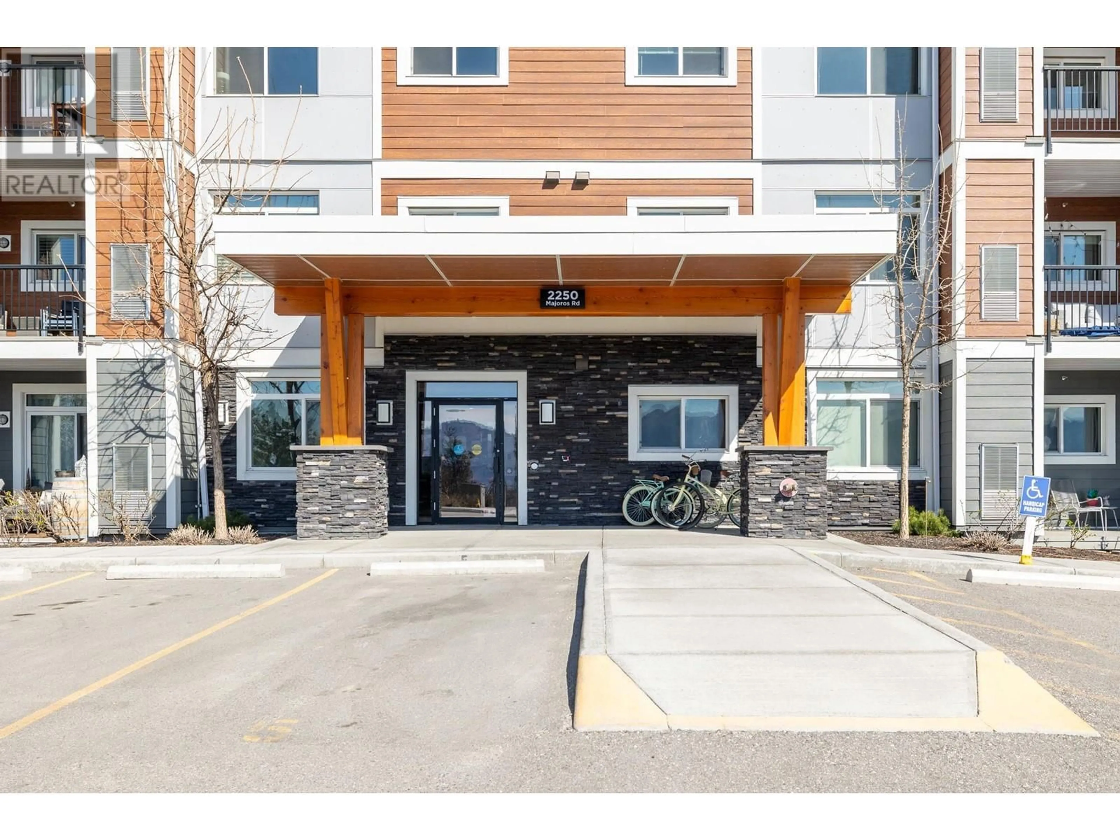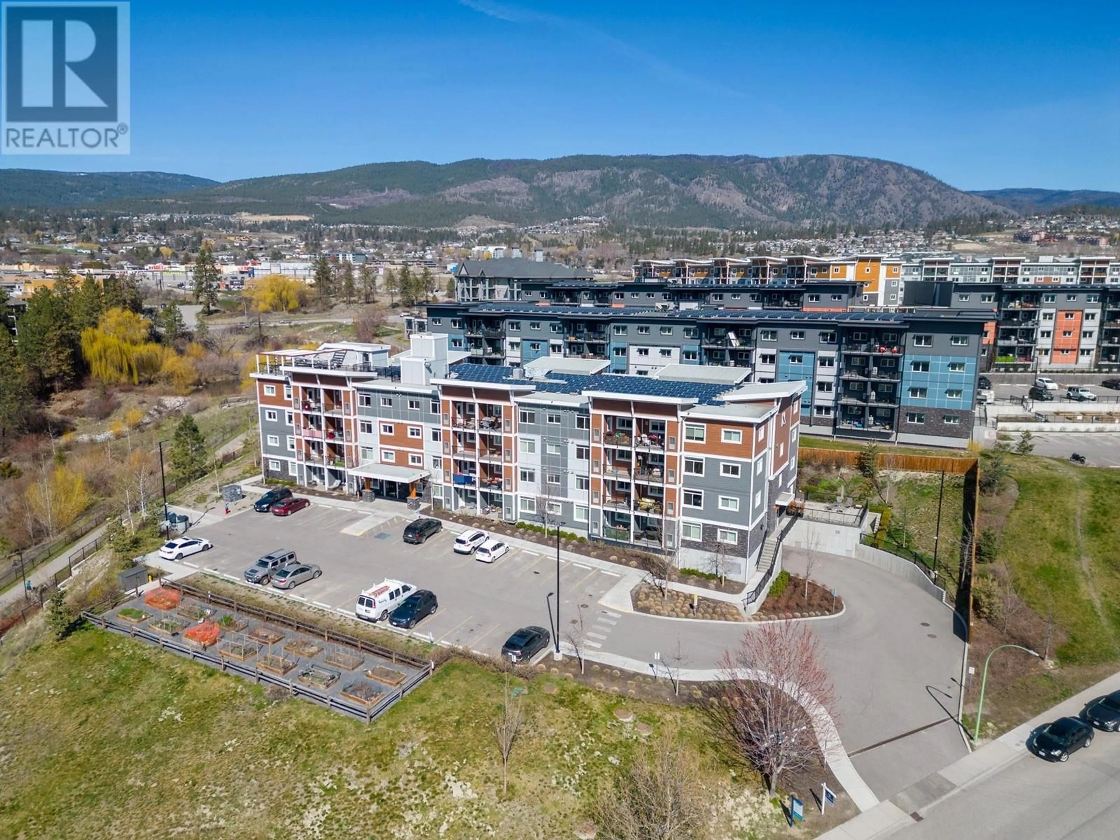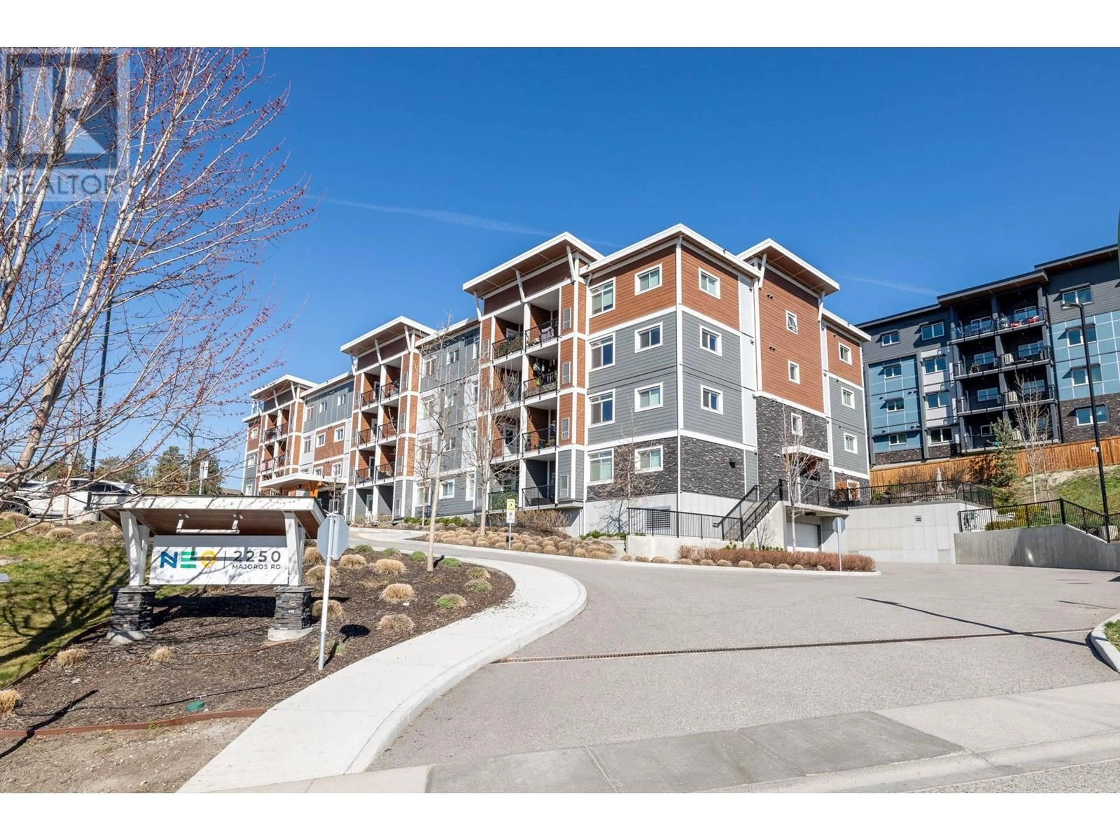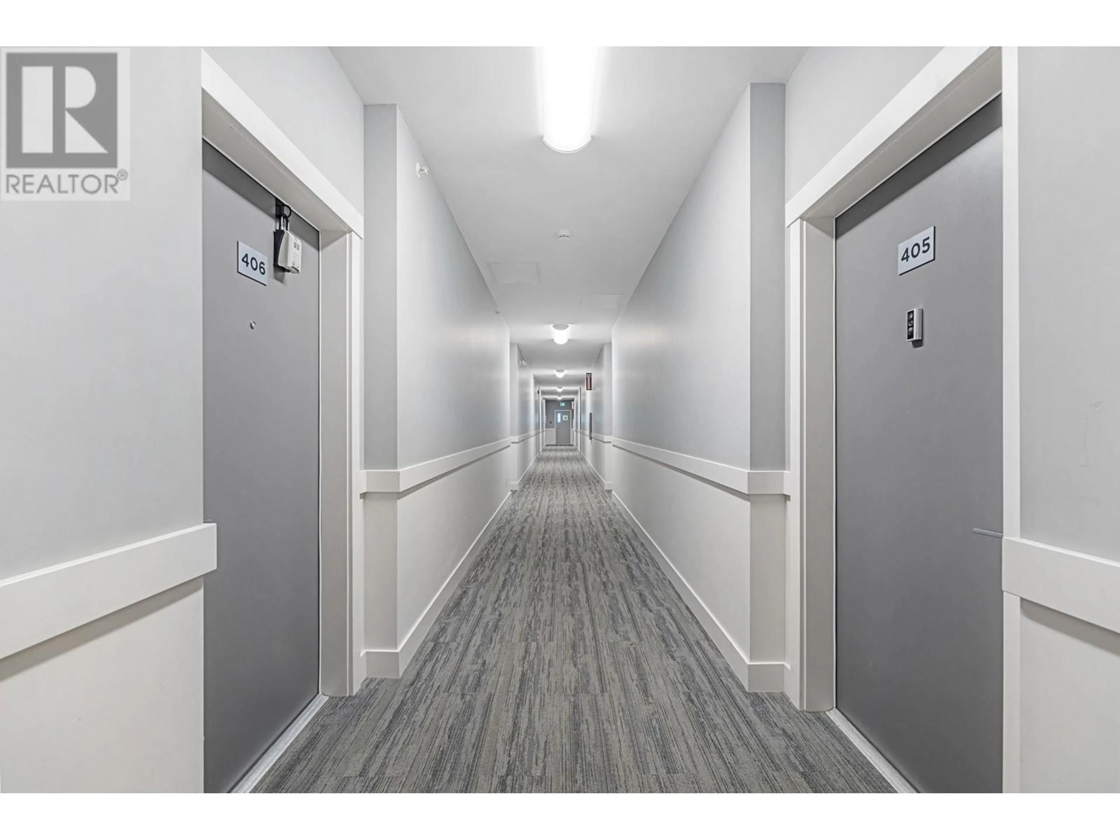408 - 2250 MAJOROS ROAD, West Kelowna, British Columbia V4T0A6
Contact us about this property
Highlights
Estimated valueThis is the price Wahi expects this property to sell for.
The calculation is powered by our Instant Home Value Estimate, which uses current market and property price trends to estimate your home’s value with a 90% accuracy rate.Not available
Price/Sqft$460/sqft
Monthly cost
Open Calculator
Description
Discover the perfect blend of modern living and convenience in this top-floor, 2-bedroom + den, 2-bathroom condo at NEO in West Kelowna. With over 950 sqft, this spacious unit boasts an open-concept layout, 9’ ceilings, sleek vinyl plank flooring, upgraded S/S appliances, and quartz countertops. The split primary layout ensures privacy for roommates, with each bedroom having its own ensuite. Built Green certified, this eco-efficient home includes triple-pane windows, LED lighting, rooftop solar panels for common area utilities, and a heat recovery ventilation system, all designed to keep monthly costs low. As a top-floor unit, enjoy the added benefit of quieter living with no upstairs noise, along with easy stair access to the communal rooftop patio. Here, you’ll find stunning lake views, a BBQ area, and the perfect space to mingle with neighbours or entertain guests. This pet-friendly building offers a rare allowance of 2 pets of any size, and long-term rentals are permitted. The unit includes 1 parking and 1 storage locker. Located in a prime location near Okanagan Lake, parks, shops, and restaurants. Vacant and ready for immediate move-in, this is a rare opportunity to own a FREEHOLD top-floor condo in West Kelowna. (id:39198)
Property Details
Interior
Features
Main level Floor
Dining room
7'0'' x 7'6''Bedroom
10'6'' x 14'1''4pc Bathroom
6'5'' x 8'6''3pc Ensuite bath
4'10'' x 7'7''Exterior
Parking
Garage spaces -
Garage type -
Total parking spaces 1
Condo Details
Amenities
Storage - Locker
Inclusions
Property History
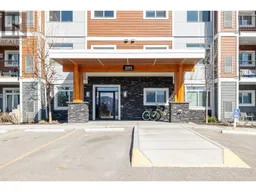 32
32
