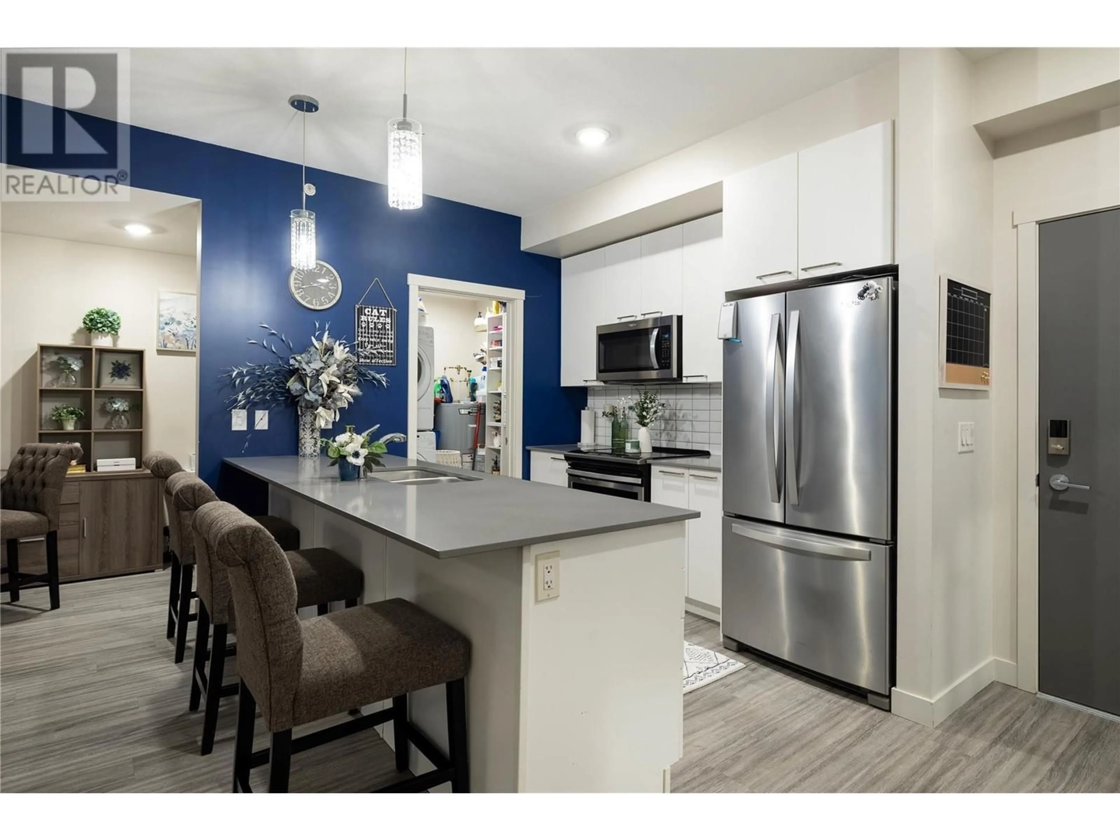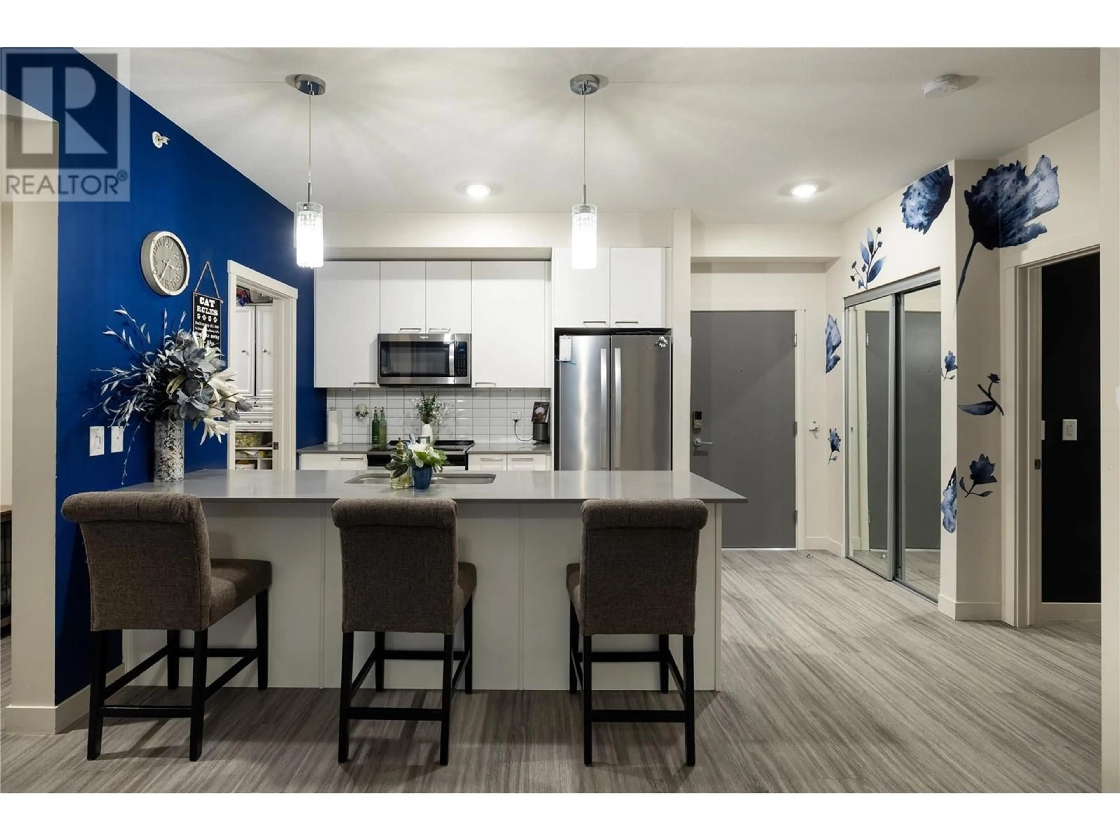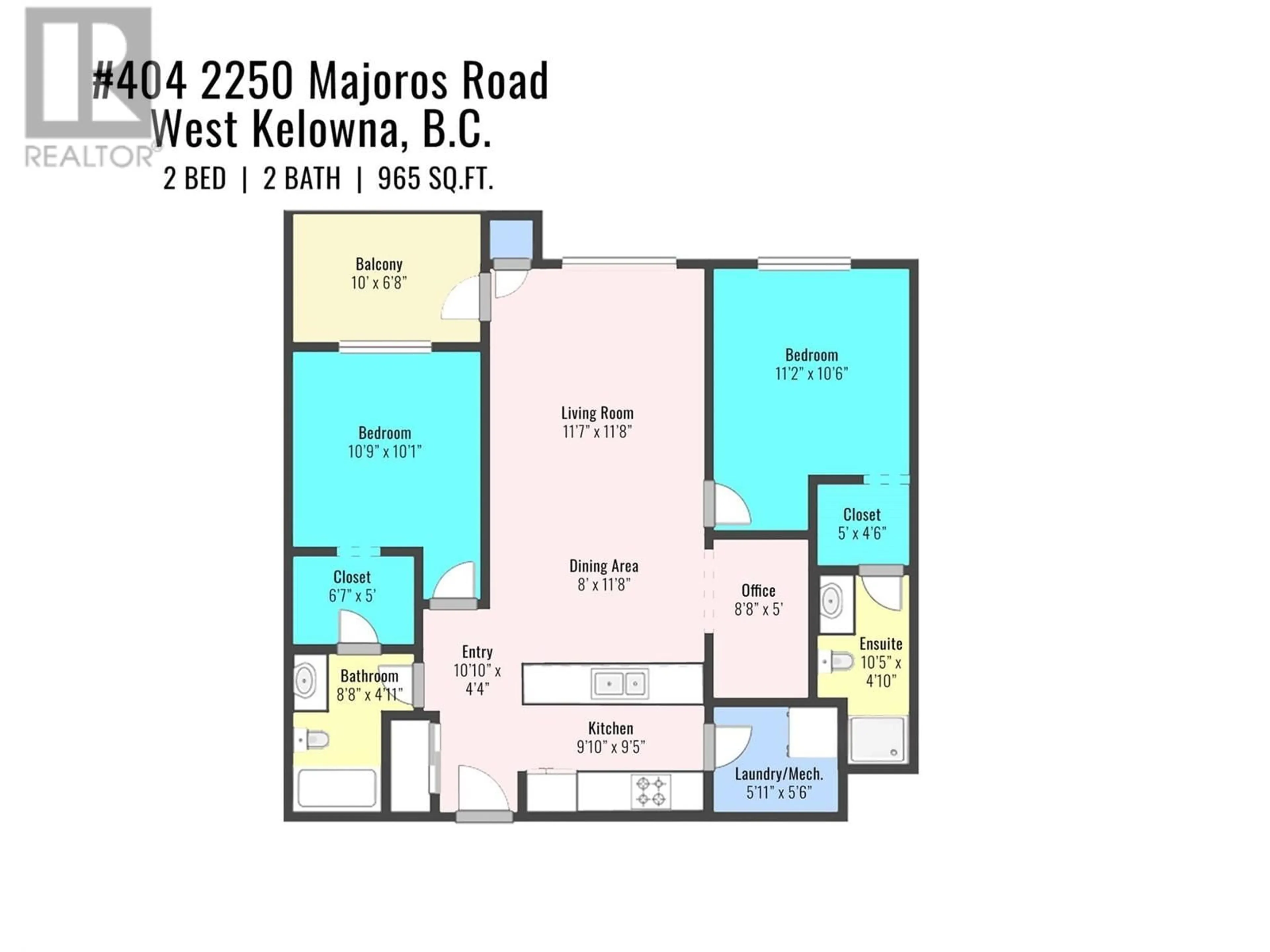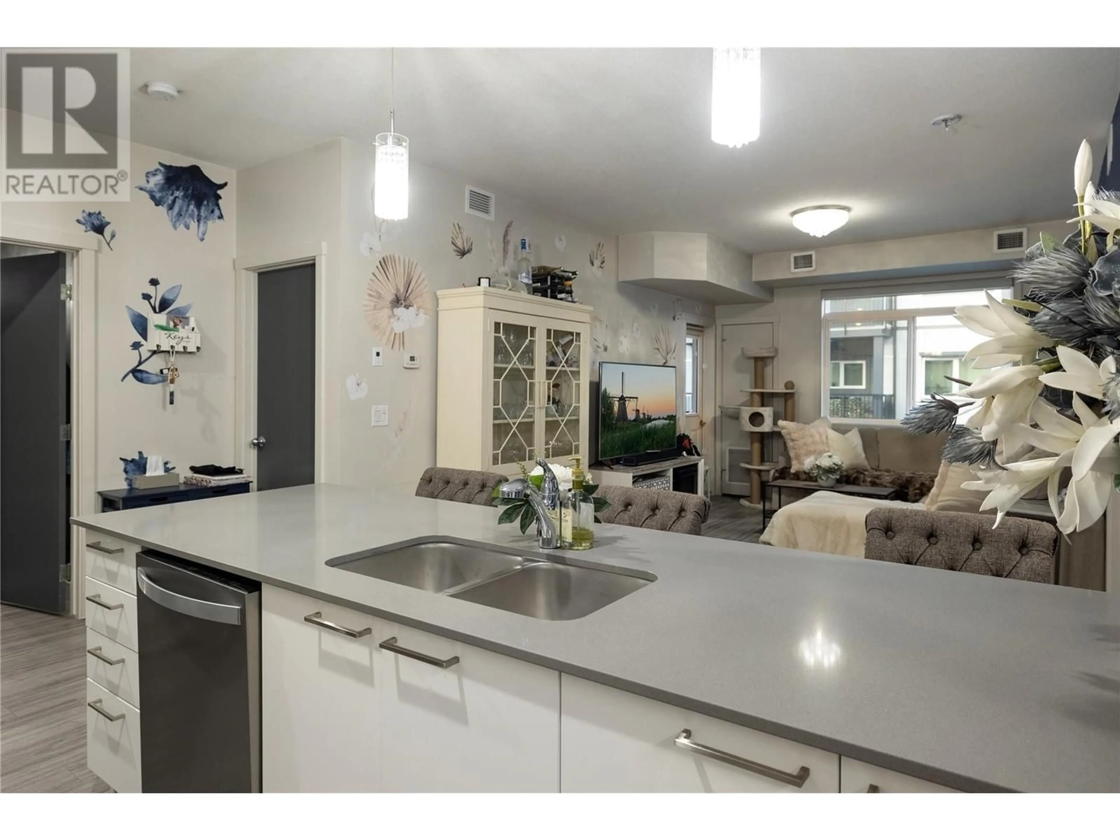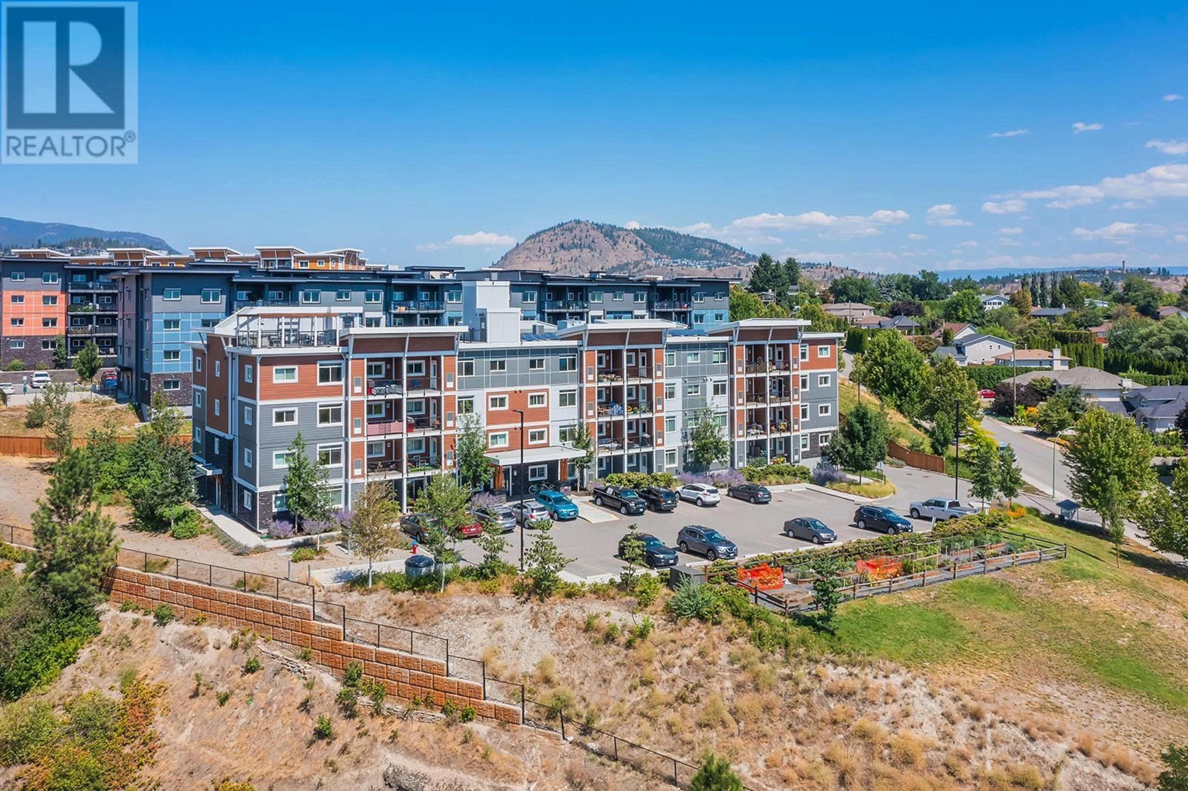404 - 2250 MAJOROS ROAD, West Kelowna, British Columbia V4T2C2
Contact us about this property
Highlights
Estimated valueThis is the price Wahi expects this property to sell for.
The calculation is powered by our Instant Home Value Estimate, which uses current market and property price trends to estimate your home’s value with a 90% accuracy rate.Not available
Price/Sqft$439/sqft
Monthly cost
Open Calculator
Description
Welcome to 404-2250 Majoros Road, a bright and spacious top-floor 2-bedroom condo perfectly situated in the heart of West Kelowna. The living room features a tasteful navy blue feature wall, adding a modern touch to the space. With one dedicated parking stall and access to a rooftop community deck, this property is designed to cater to your every need. Enjoy the added bonus of a community garden, where you can grow your own fresh produce while connecting with neighbors. The location is truly unbeatable—just a short stroll to Gellatly Beach and surrounded by world-class wineries, making it a dream for outdoor and wine enthusiasts alike. You’re also minutes away from the vibrant Westbank hub, offering plenty of shopping, dining, and entertainment options. Whether you’re looking for a tranquil retreat or a home close to everything, this condo delivers the best of the Okanagan lifestyle. Don’t miss this incredible opportunity! (id:39198)
Property Details
Interior
Features
Main level Floor
Dining room
8' x 11'4pc Bathroom
3pc Ensuite bath
Bedroom
10'2'' x 10'9''Exterior
Parking
Garage spaces -
Garage type -
Total parking spaces 1
Condo Details
Inclusions
Property History
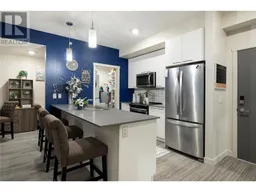 39
39
