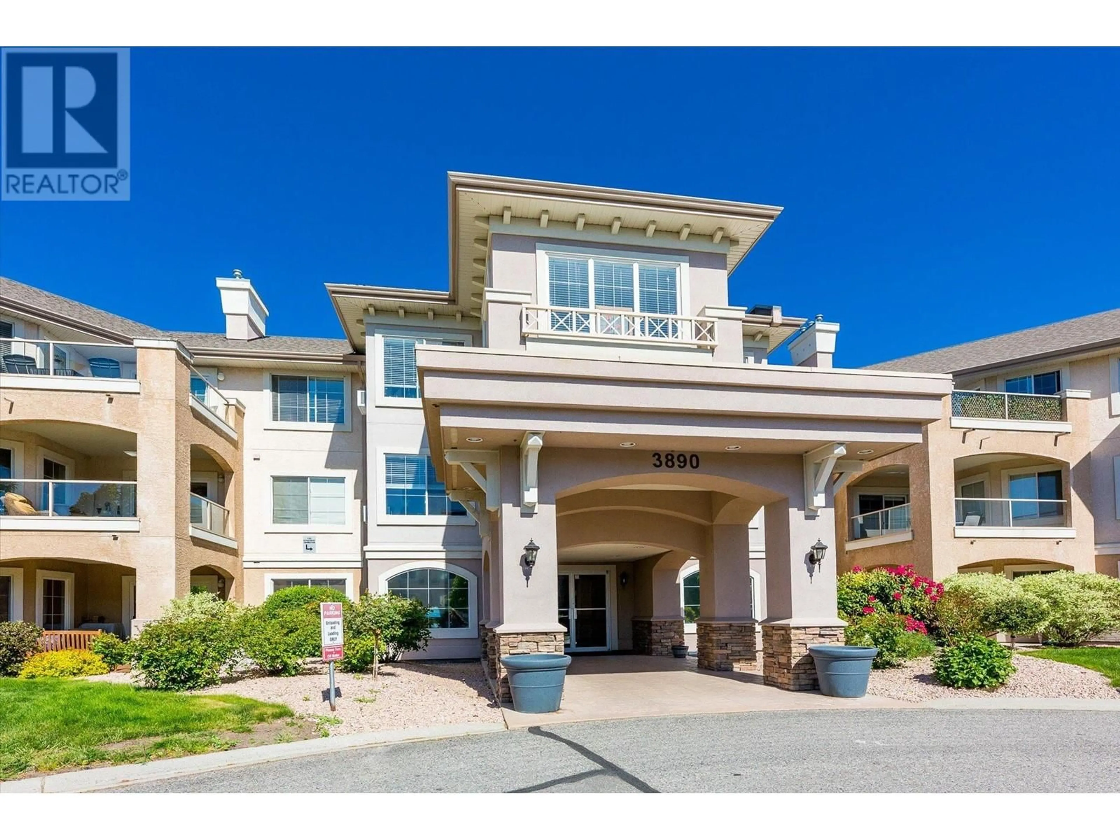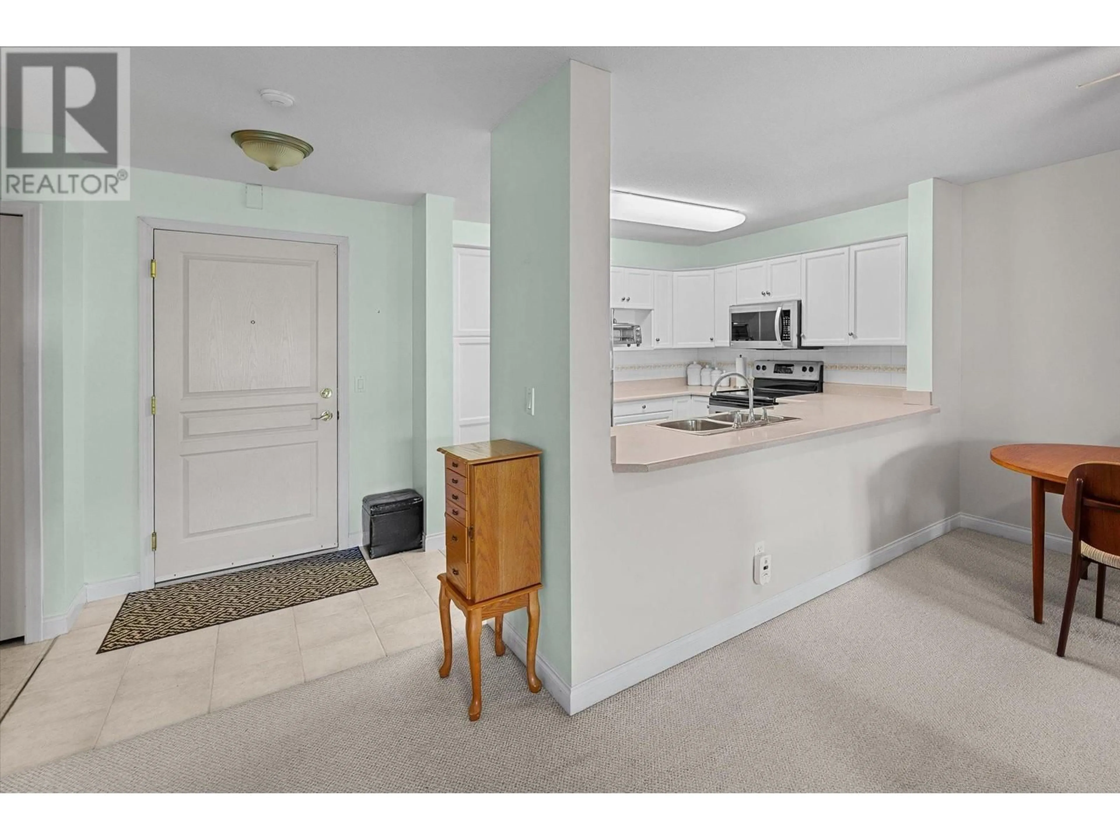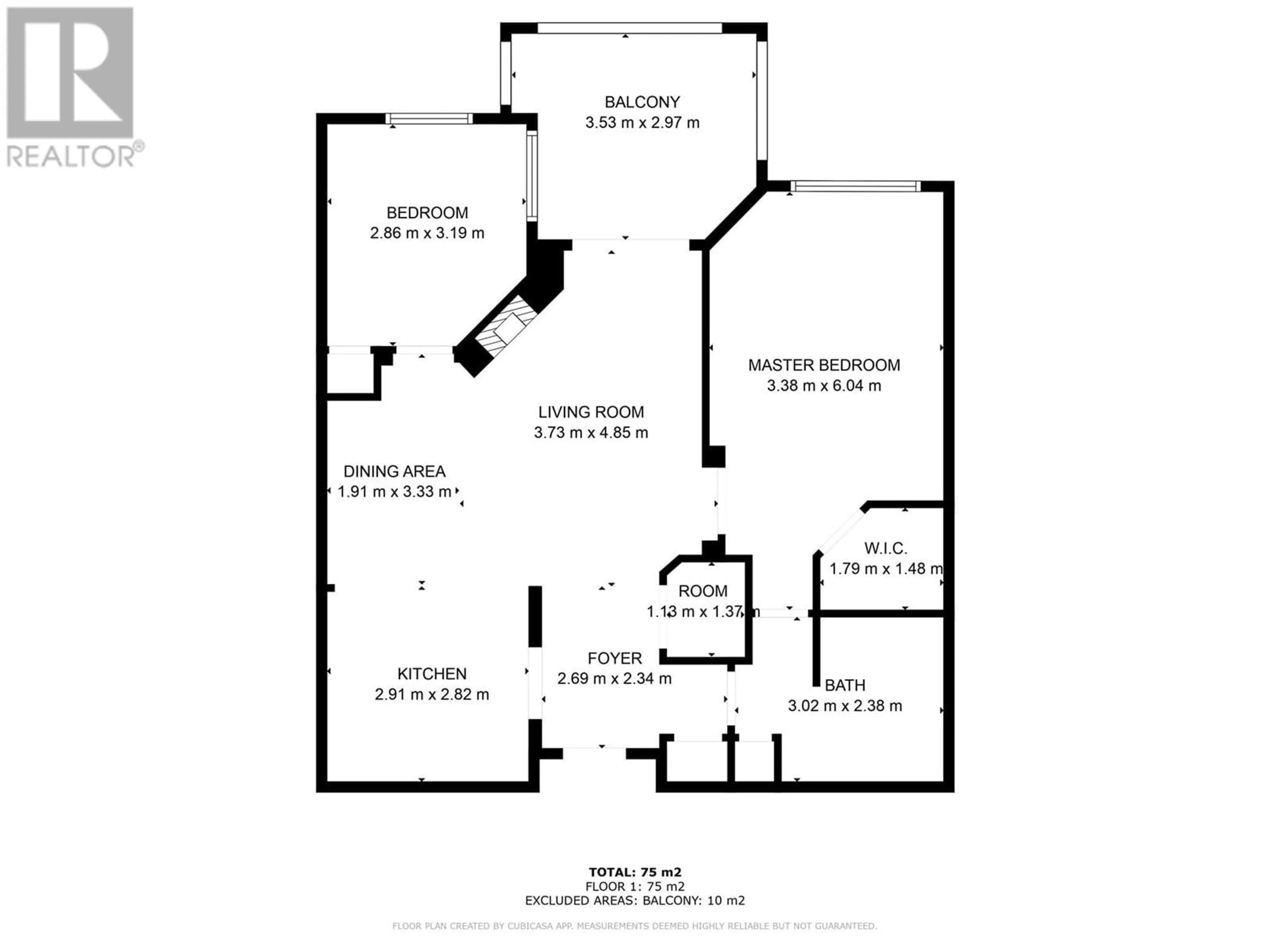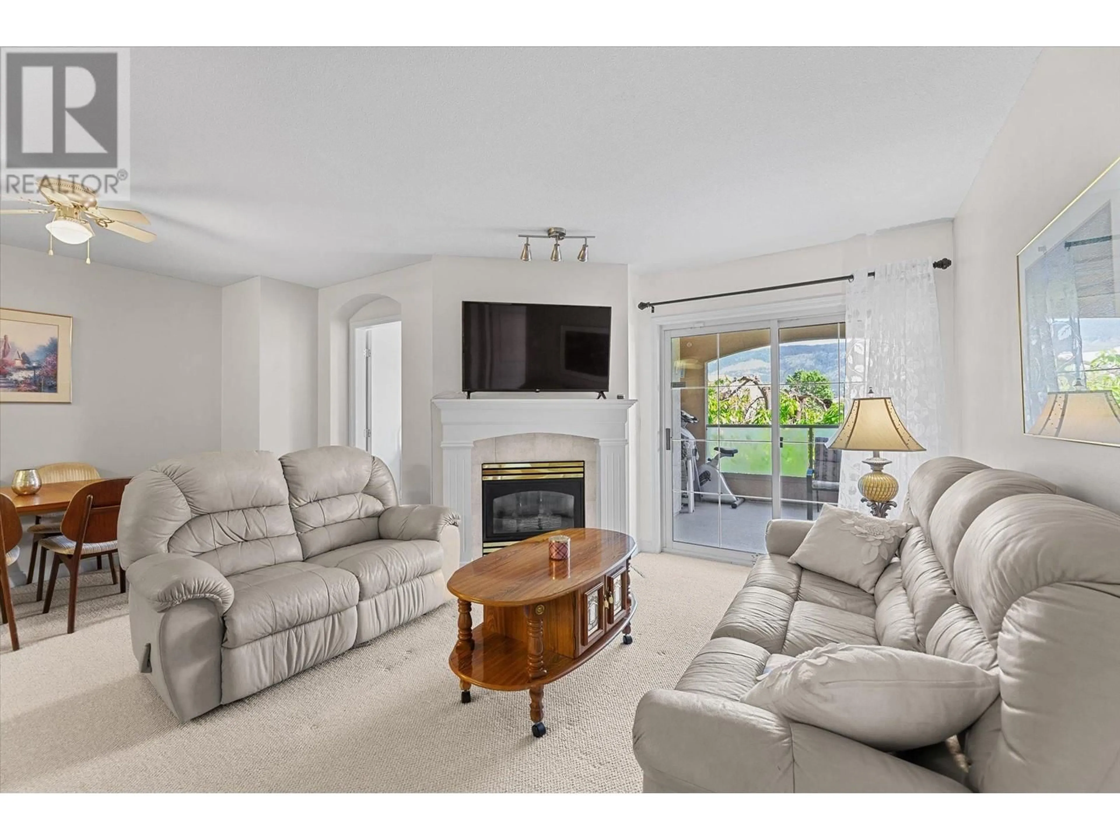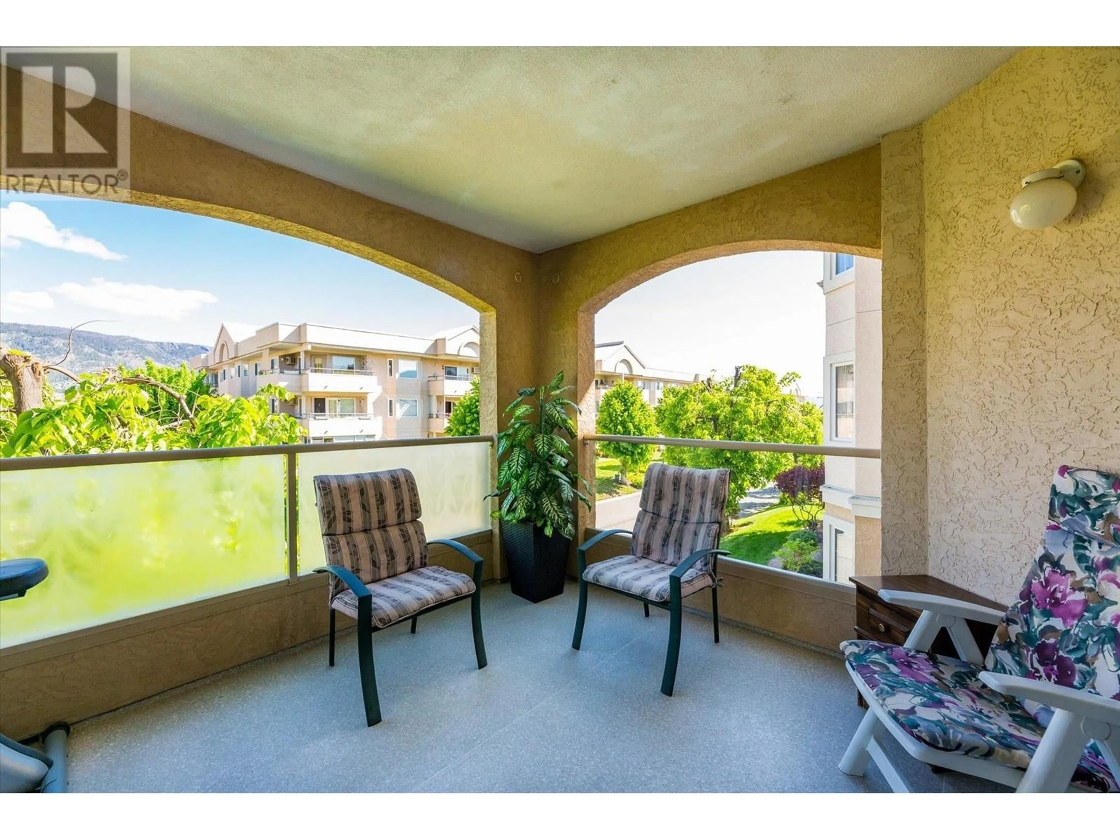205 - 3890 BROWN ROAD, West Kelowna, British Columbia V4T2J5
Contact us about this property
Highlights
Estimated ValueThis is the price Wahi expects this property to sell for.
The calculation is powered by our Instant Home Value Estimate, which uses current market and property price trends to estimate your home’s value with a 90% accuracy rate.Not available
Price/Sqft$396/sqft
Est. Mortgage$1,455/mo
Maintenance fees$318/mo
Tax Amount ()$2,139/yr
Days On Market17 days
Description
Discover the perfect blend of comfort and convenience in this charming 2-bedroom, 1-bathroom condo located in the sought-after Monticello complex. Enjoy an open-concept layout that seamlessly connects the living, dining, and kitchen areas, creating an inviting space for relaxation and entertaining. Step out onto your private covered balcony—a perfect spot to savor your morning coffee or unwind with a glass of local wine while taking in the peaceful surroundings. Monticello boasts a large community clubhouse with a full kitchen, games room, and sitting area, as well as a shared workshop and community vegetable patch for all owners to enjoy. 1 parking stall in a secure underground parkade with elevator access to #205. Monticello is also pet friendly - 1 smaller pet is ok! The complex offers walking distance to grocery stores, medical offices, coffee shops, and community centers as well easy access to the Johnston Bently aquatic centre. The Gellatly Bay Boardwalk is a few minutes away. Embrace a lifestyle of comfort, community, and convenience in this delightful Monticello condo. Whether you're downsizing or seeking a peaceful retreat, this home offers the perfect setting to enjoy all that West Kelowna has to offer. (id:39198)
Property Details
Interior
Features
Main level Floor
4pc Bathroom
7'9'' x 9'3''Bedroom
9'6'' x 10'Primary Bedroom
11' x 16'6''Living room
10'6'' x 16'Exterior
Parking
Garage spaces -
Garage type -
Total parking spaces 1
Condo Details
Inclusions
Property History
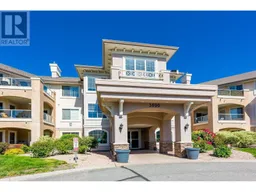 33
33
