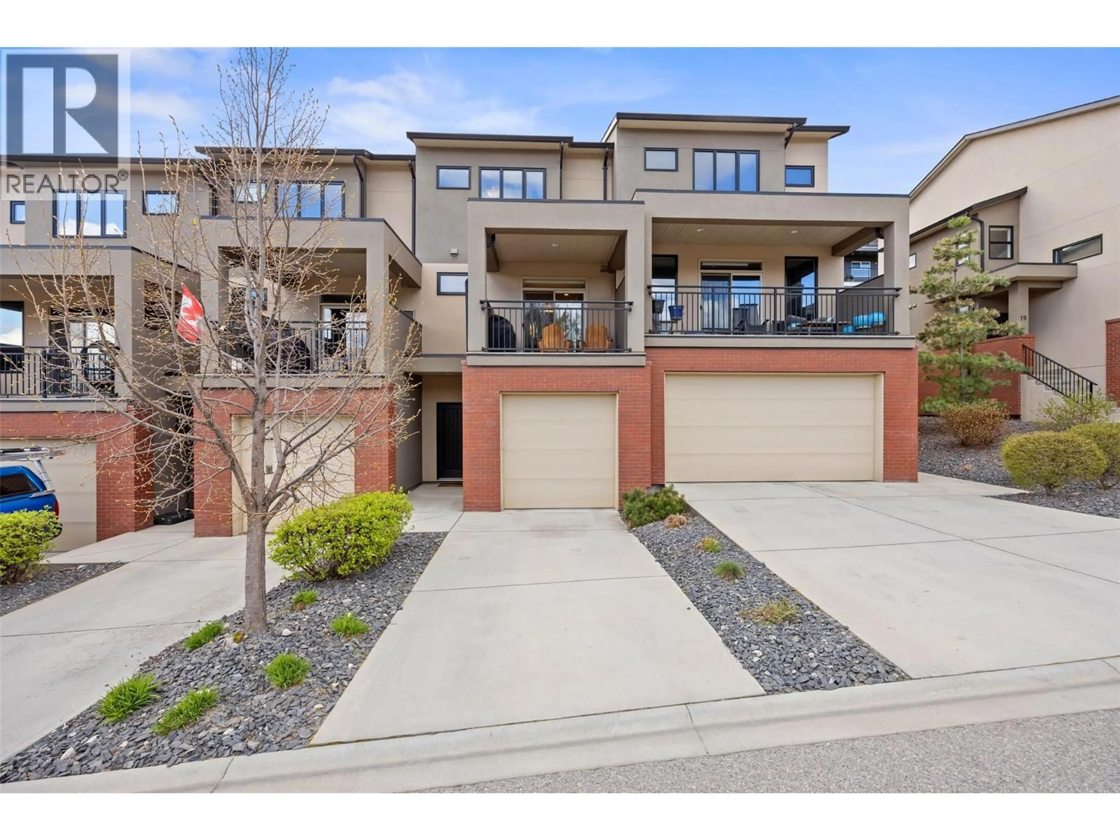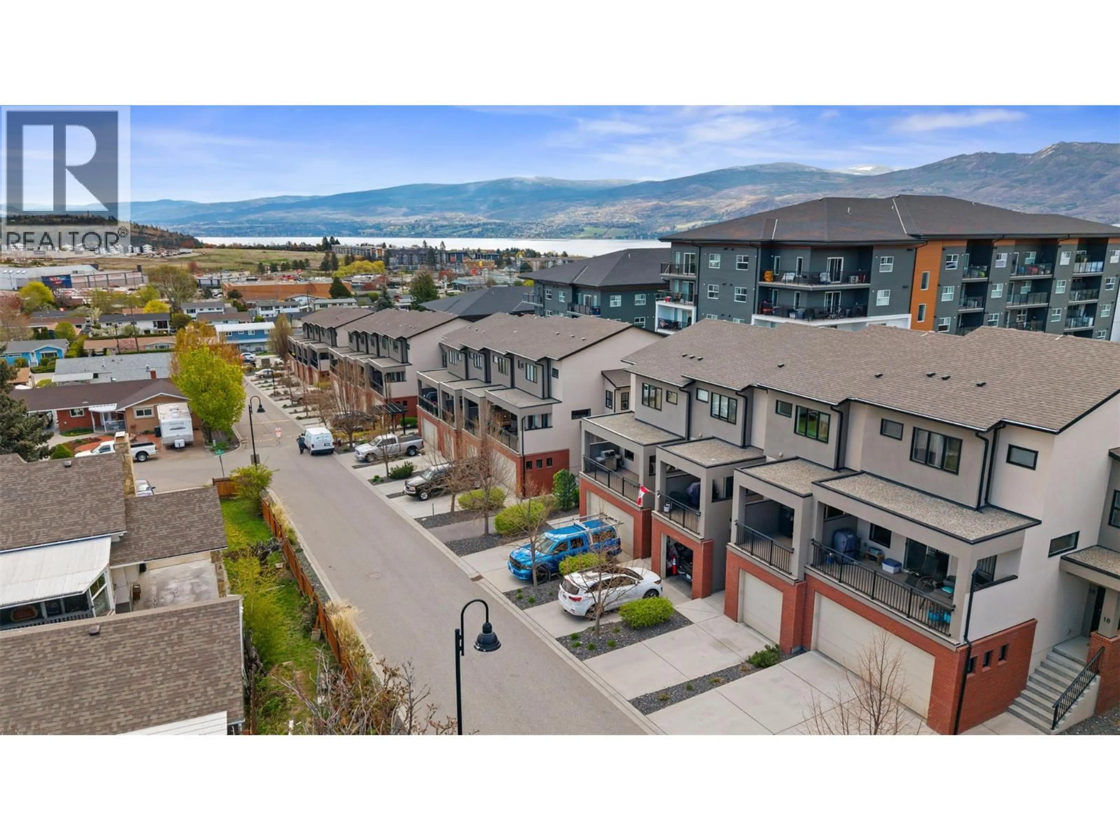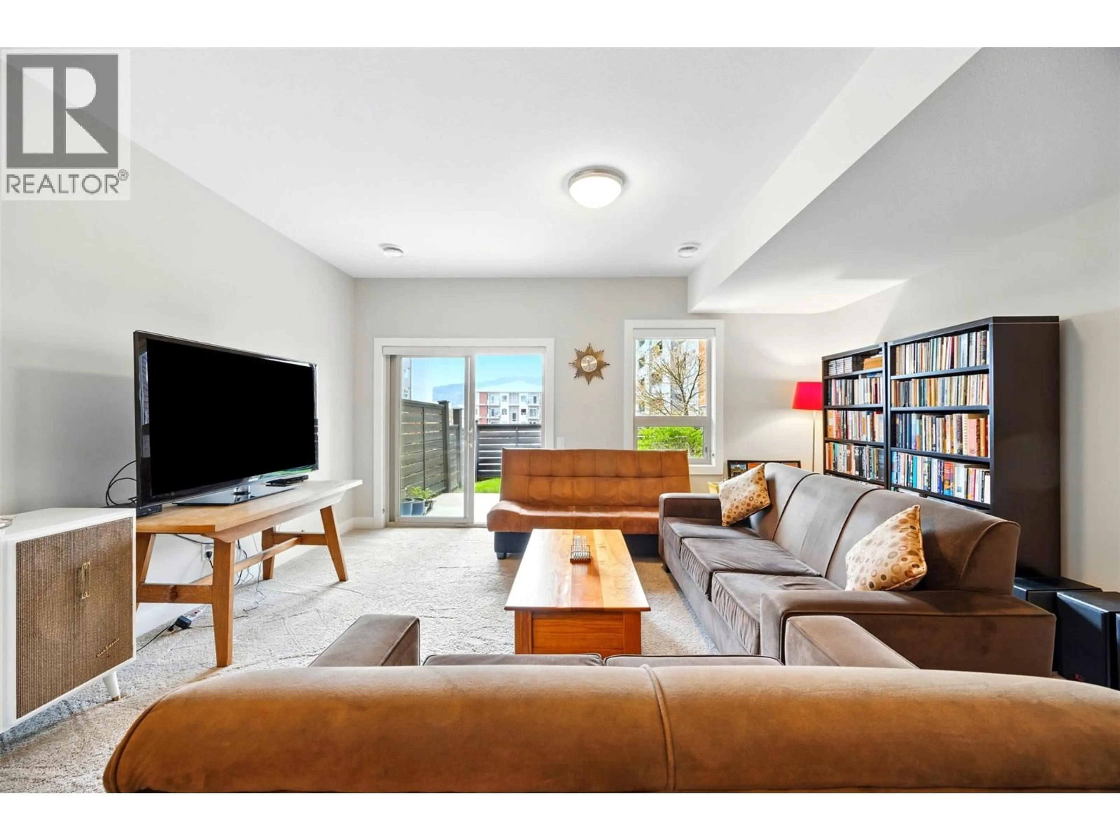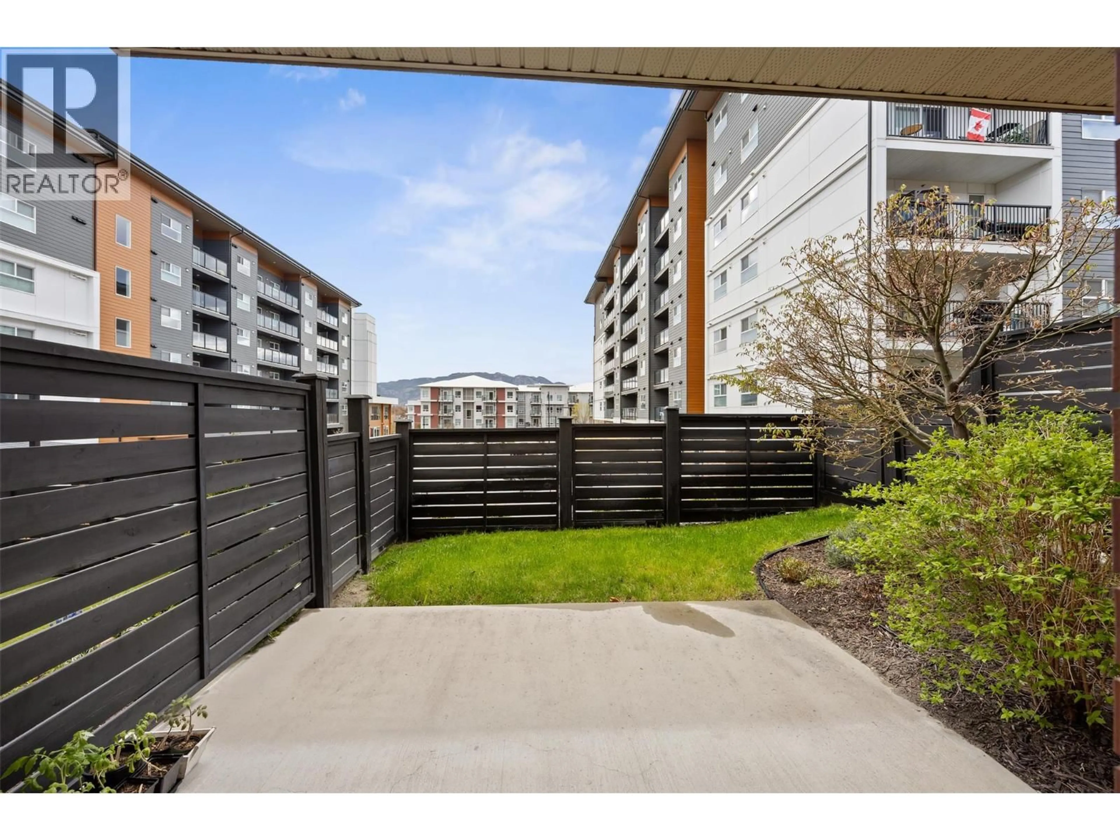17 - 3620 BROWN ROAD, West Kelowna, British Columbia V4T3L2
Contact us about this property
Highlights
Estimated valueThis is the price Wahi expects this property to sell for.
The calculation is powered by our Instant Home Value Estimate, which uses current market and property price trends to estimate your home’s value with a 90% accuracy rate.Not available
Price/Sqft$388/sqft
Monthly cost
Open Calculator
Description
You've found it! An affordable freehold property located in the heart of Westbank Centre. This meticulously kept townhome offers 2 bedrooms, with potential to create a 3rd bedroom and/or bathroom, should you choose to convert the rec. room; this versatile space is plumbed for a bathroom offering potential to create a layout that suits your lifestyle! Walk out to your private, fenced back yard, a perfect space for the dog and/or kiddos to enjoy. Parking is a breeze with a single-car garage and additional driveway space. Upstairs, the open-concept main living area offers both style and function, complete with engineered hardwood flooring throughout. The kitchen is a chef's dream, featuring granite countertops, ample cupboard and storage space, a central island with barstool seating, and sleek stainless steel appliances, including a brand-new convection oven with induction stove top. Just off the dining area, a covered deck awaits, complete with a BBQ hookup- prefect for year-round grilling. The bright, spacious living room offers a welcoming space for everyday living or entertaining guests. On the top floor, you'll find two spacious primary bedrooms, each with its own walk-in closet and private ensuite bathroom- offering flexibility for roommates, guests, or a luxurious dual-suite setup for couples. This townhome is a rare opportunity in an unbeatable location! (id:39198)
Property Details
Interior
Features
Main level Floor
Foyer
15'4'' x 6'8''Recreation room
19'10'' x 16'9''Exterior
Parking
Garage spaces -
Garage type -
Total parking spaces 2
Condo Details
Inclusions
Property History
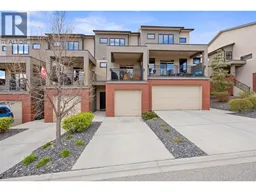 18
18
