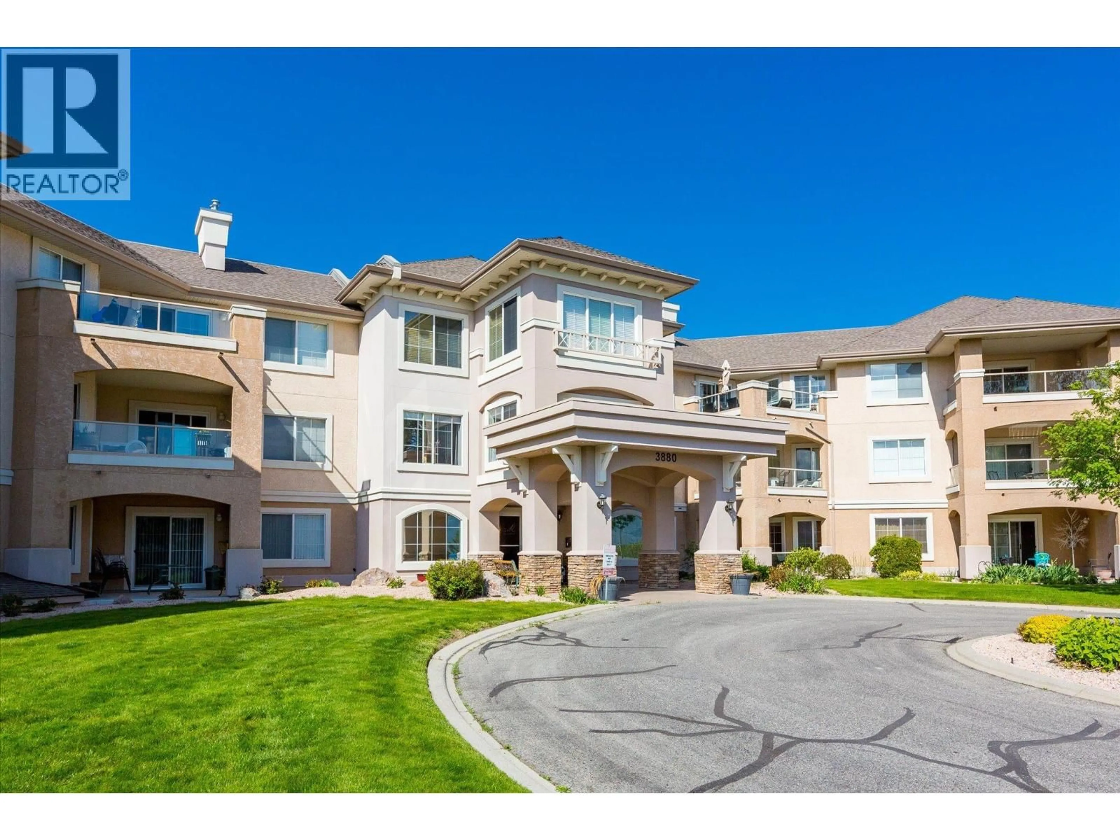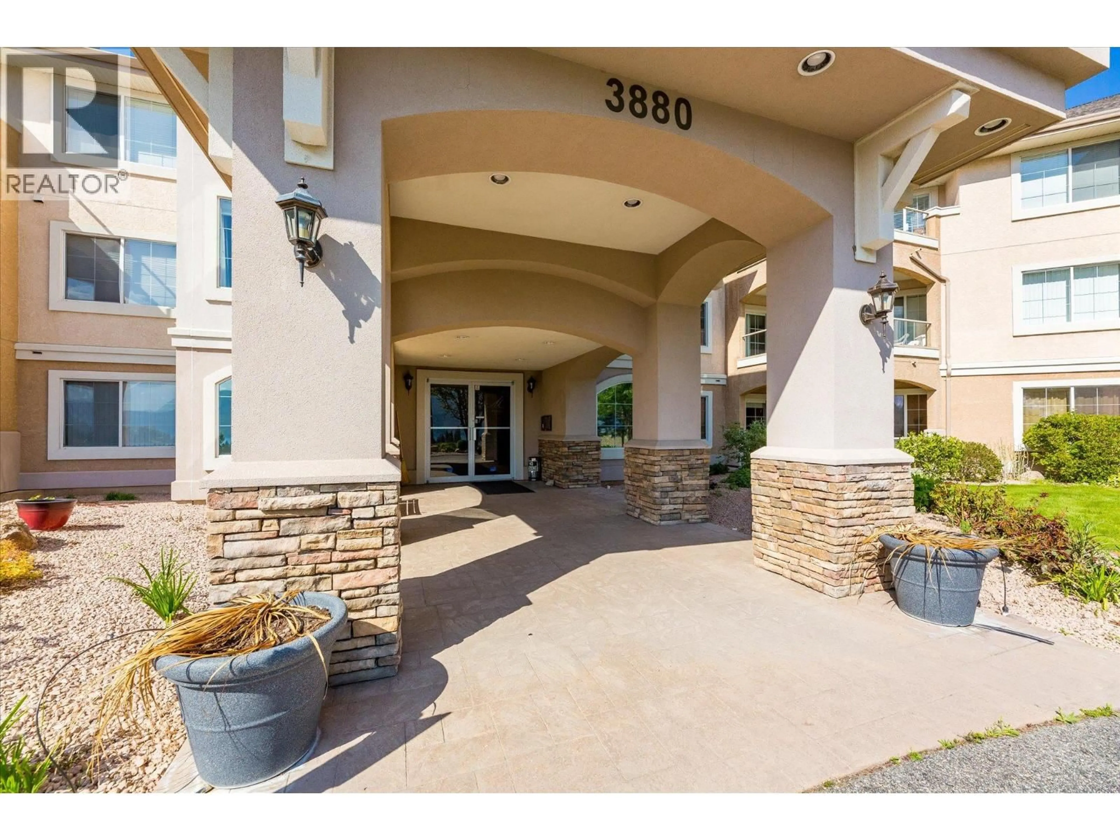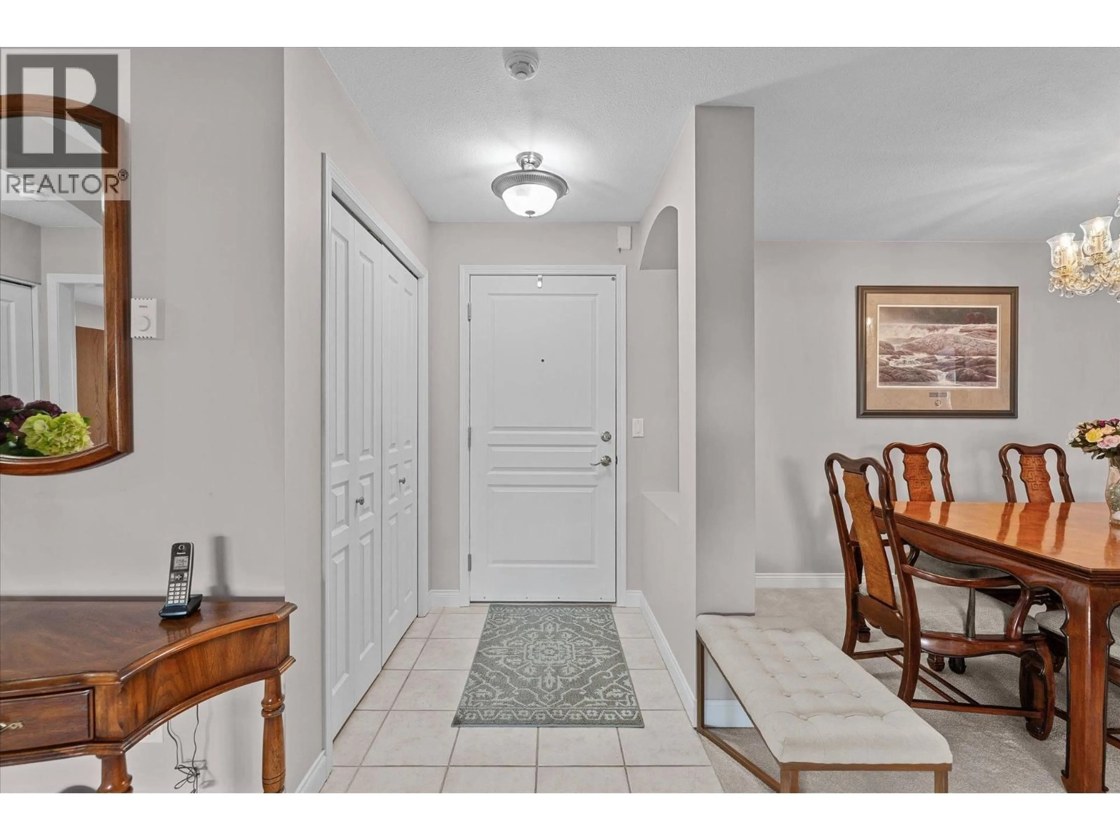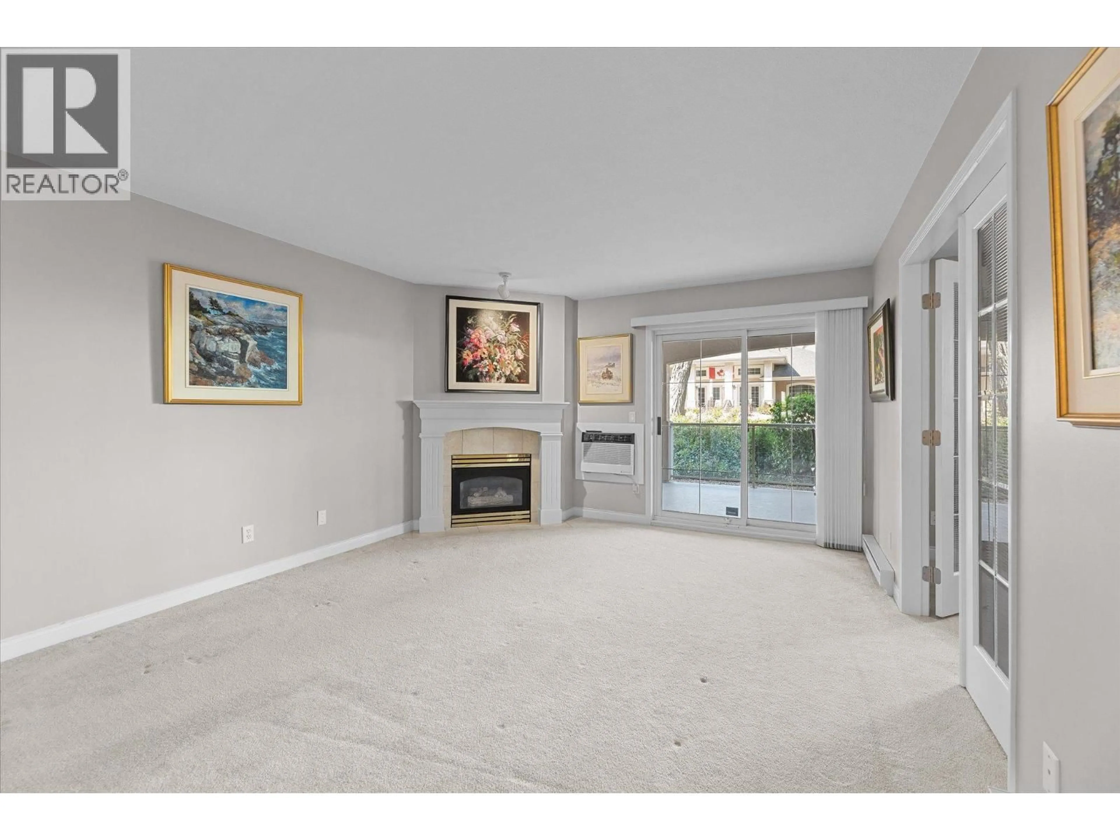108 - 3880 BROWN ROAD, West Kelowna, British Columbia V4T2J5
Contact us about this property
Highlights
Estimated valueThis is the price Wahi expects this property to sell for.
The calculation is powered by our Instant Home Value Estimate, which uses current market and property price trends to estimate your home’s value with a 90% accuracy rate.Not available
Price/Sqft$342/sqft
Monthly cost
Open Calculator
Description
Welcome to Monticello—West Kelowna's premier 55+ community, where comfort meets convenience! This beautifully maintained 2-bedroom, 2-bathroom condo offers over 1,300 sq. ft. of spacious living designed for easy living and entertaining. The bright, open-concept layout includes a cozy living room with a gas fireplace, perfect for relaxing evenings or hosting guests. Just off the updated kitchen, you'll find a separate family room—a rare feature in condo living—ideal for casual dining, hobbies, or a home office. The primary bedroom is a true retreat, complete with a walk-in closet and a fully renovated en-suite featuring modern finishes and a walk-in shower. A second bedroom and full guest bathroom offer flexibility for visitors or additional living space. Enjoy your morning coffee or evening glass of wine on the spacious covered balcony, overlooking the quiet, landscaped grounds. Monticello is a well-managed, adult-oriented complex with secure underground parking, storage locker, RV parking, a clubhouse, guest suites, and more. Located just minutes from shopping, restaurants, golf, wineries, and medical services, this is the perfect place to enjoy the Okanagan lifestyle. Don’t miss your chance to own this exceptional unit in one of West Kelowna’s most sought-after communities—Monticello living starts here! (id:39198)
Property Details
Interior
Features
Main level Floor
Living room
18'7'' x 12'7''4pc Bathroom
9'8'' x 6'8''Primary Bedroom
18' x 12'2''Kitchen
11'2'' x 10'2''Exterior
Parking
Garage spaces -
Garage type -
Total parking spaces 1
Condo Details
Amenities
Storage - Locker, Clubhouse
Inclusions
Property History
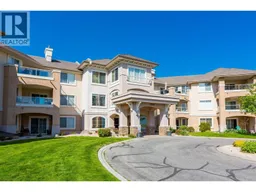 35
35
