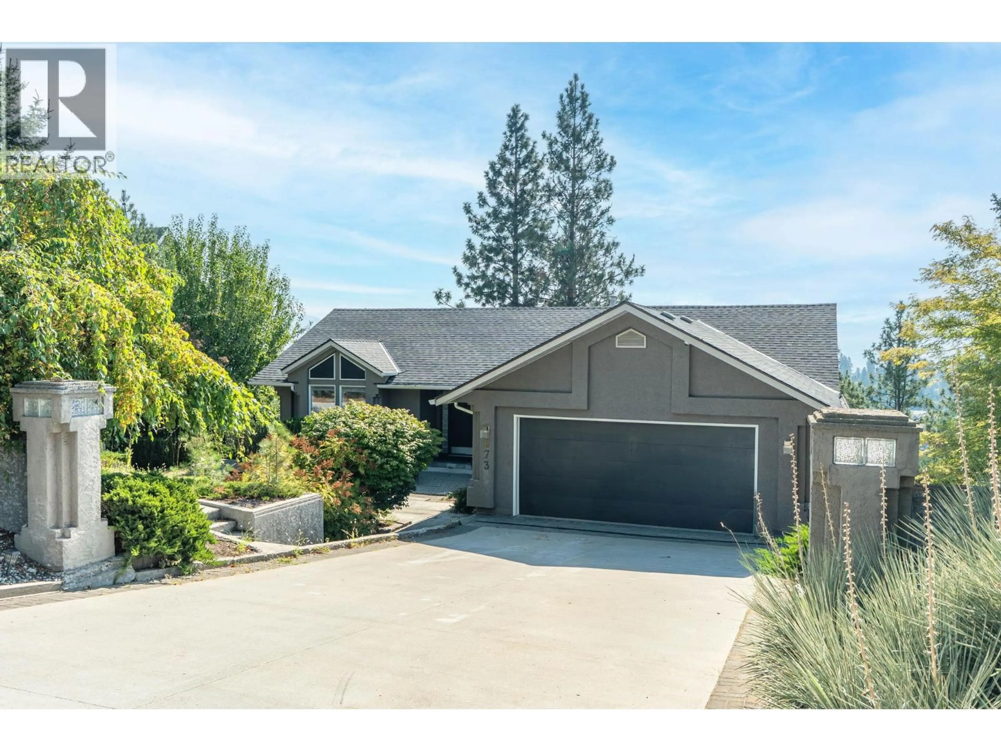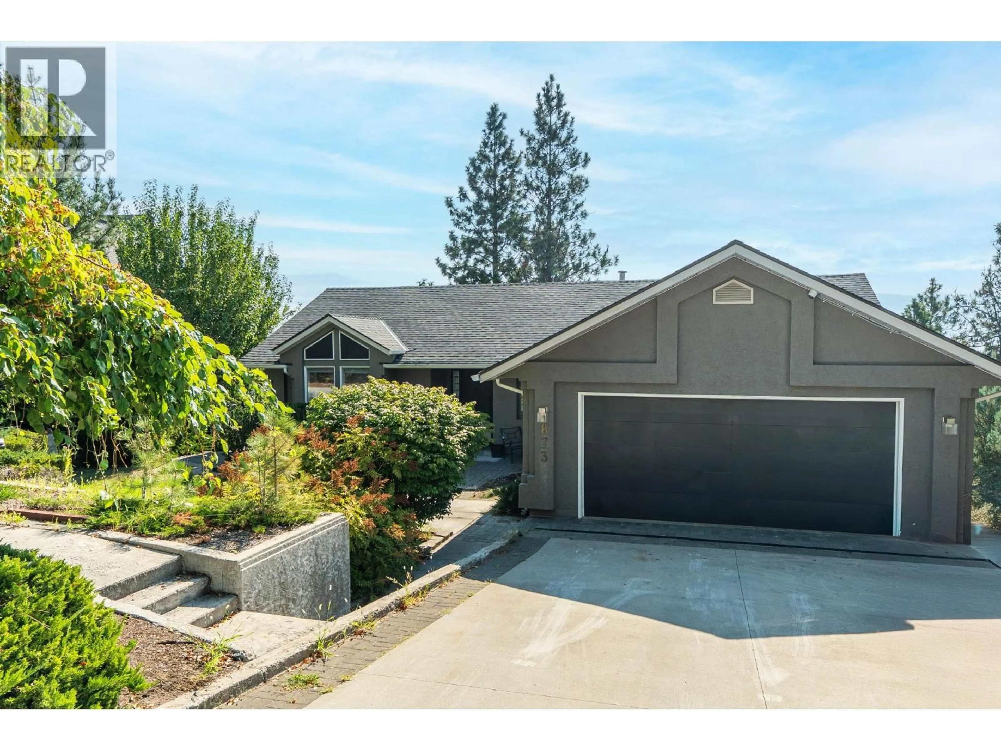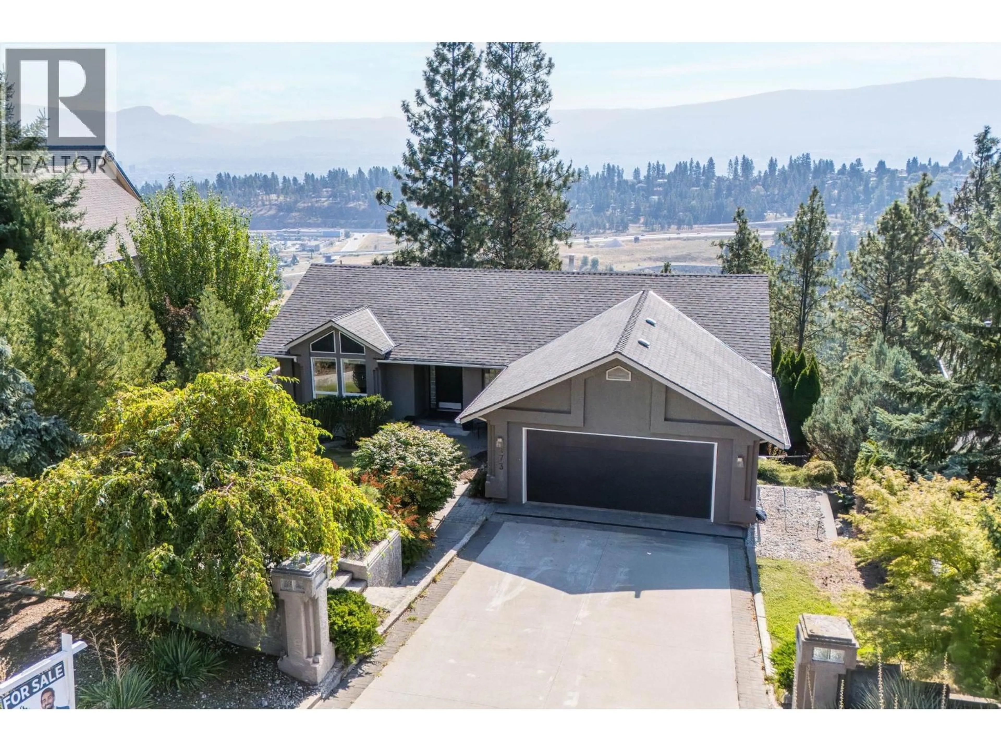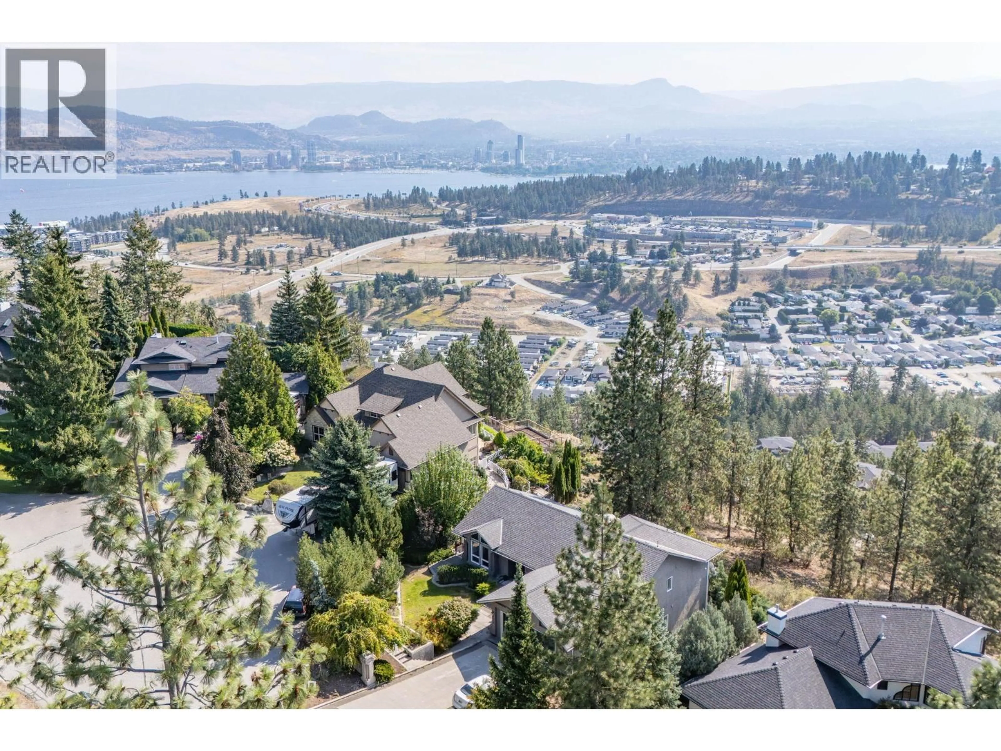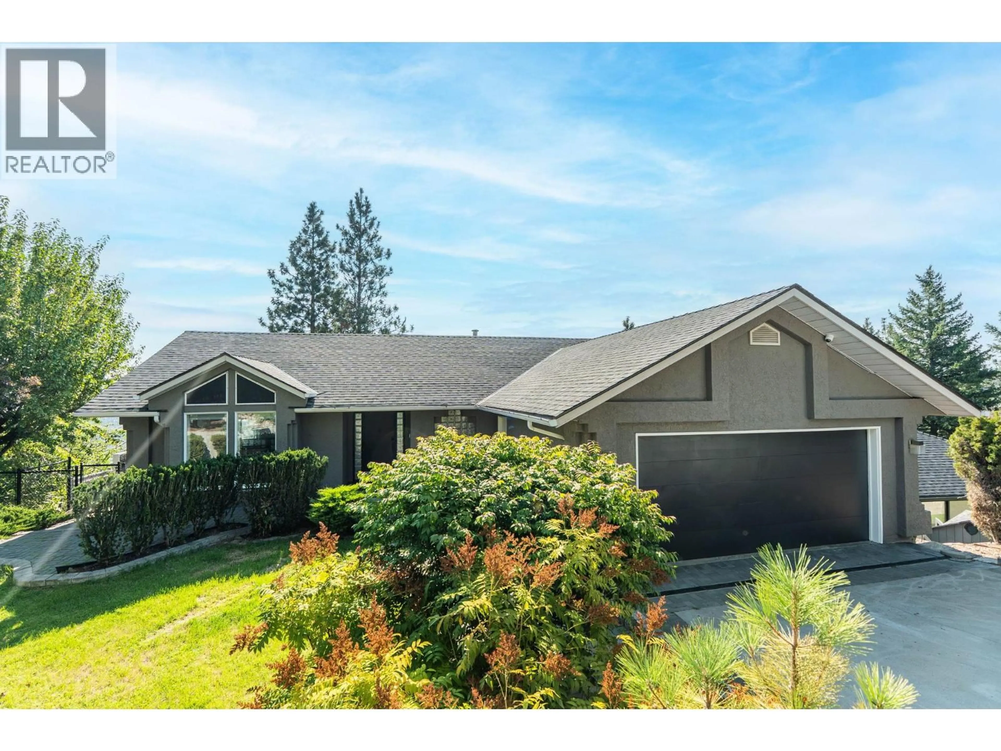873 HORIZON COURT, West Kelowna, British Columbia V1Z3L3
Contact us about this property
Highlights
Estimated valueThis is the price Wahi expects this property to sell for.
The calculation is powered by our Instant Home Value Estimate, which uses current market and property price trends to estimate your home’s value with a 90% accuracy rate.Not available
Price/Sqft$372/sqft
Monthly cost
Open Calculator
Description
This walk-out rancher just over 3000sqft offers views of Kelowna downtown and Okanagan Lake. This location truly captures the beauty of the region. Situated on just over half an acre of land that is open to your families ideas. The residence is the star of the property and features vaulted ceilings, a gas fireplace, a well-appointed kitchen with a gas stove and not to mention the head to toe renovations throughout. The main level includes 2 bedrooms, with the primary suite offering a walk-in closet, tub, and large glass shower. A bar area in the living room and a spacious balcony make this an ideal home for entertaining. The lower level offers plenty more space with a second living room, laundry room with plenty of space for storage and access to a deck complete with a salt water hot tub. The 3 additional bedrooms downstairs provides plenty of space for family or creative ideas. The property is bordered by natural landscape, ensuring no backyard neighbors and a peaceful setting to enjoy. Currently tenanted, this home can be an excellent investment as it is listed under BC Assessment or the perfect family home close to town. Can inquire with the City of West Kelowna regarding future building possibilities on the extra land behind the home. (id:39198)
Property Details
Interior
Features
Main level Floor
Primary Bedroom
13'6'' x 11'6''Kitchen
15' x 14'Living room
17'4'' x 13'6''Partial bathroom
9' x 6'Exterior
Parking
Garage spaces -
Garage type -
Total parking spaces 2
Property History
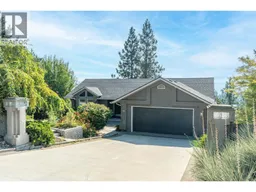 41
41
