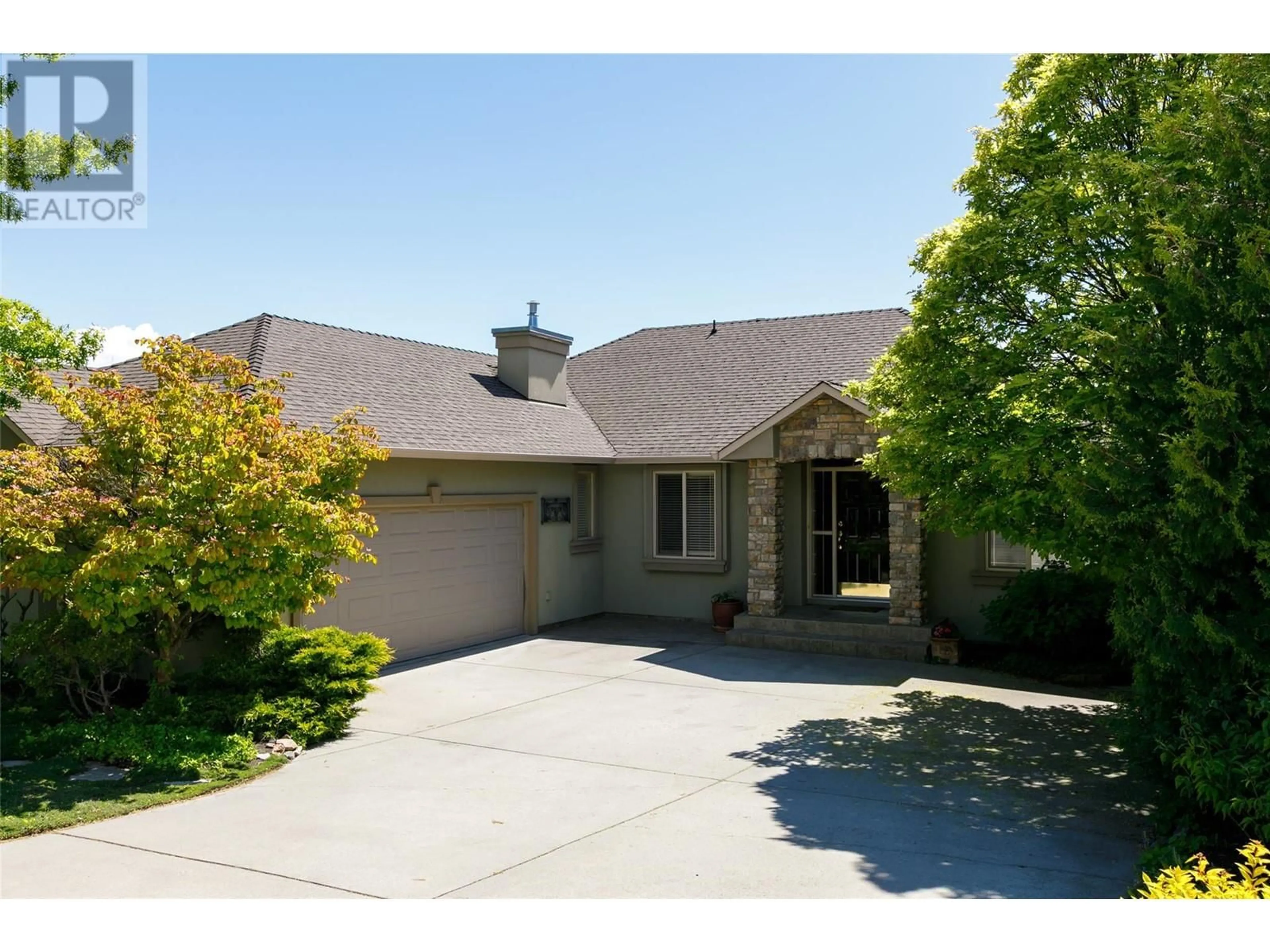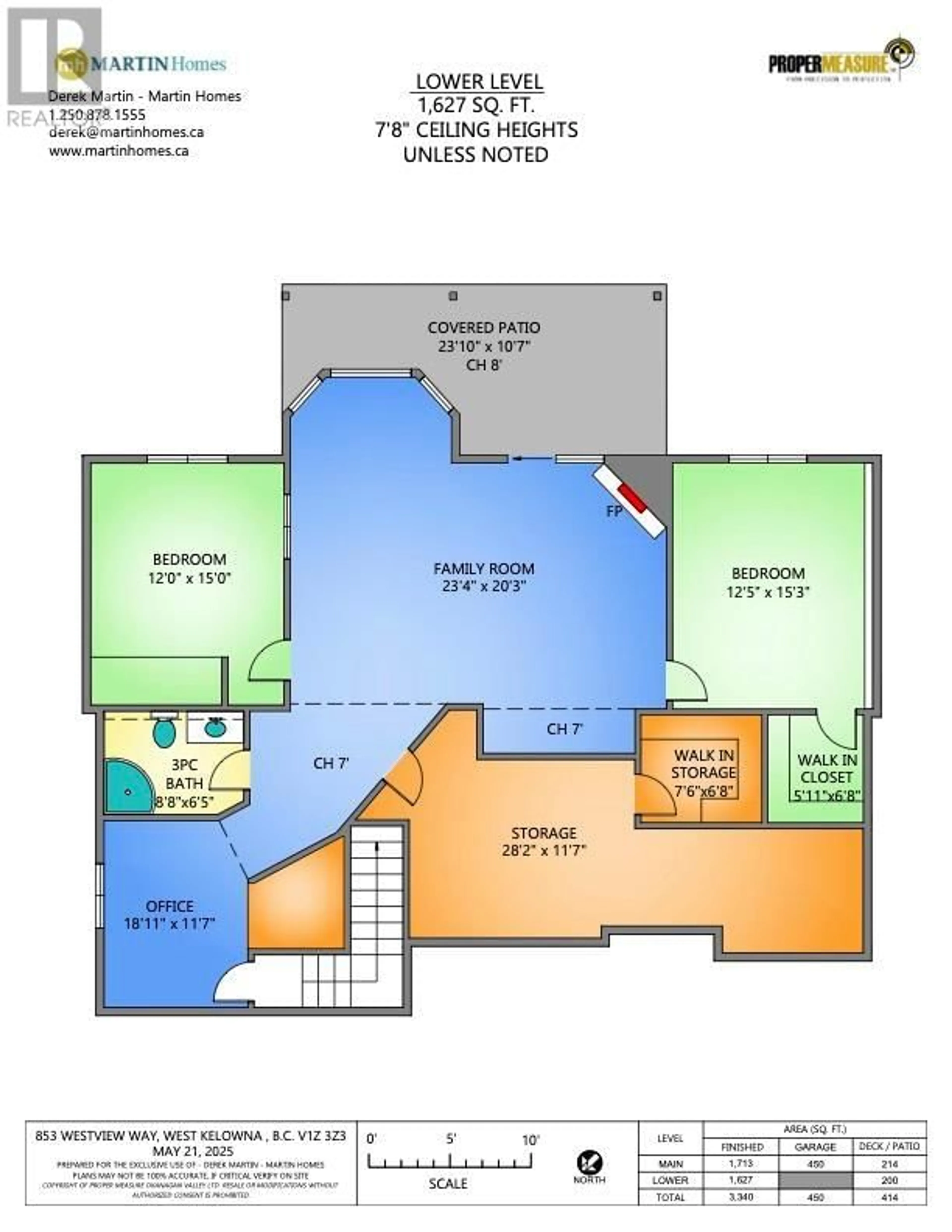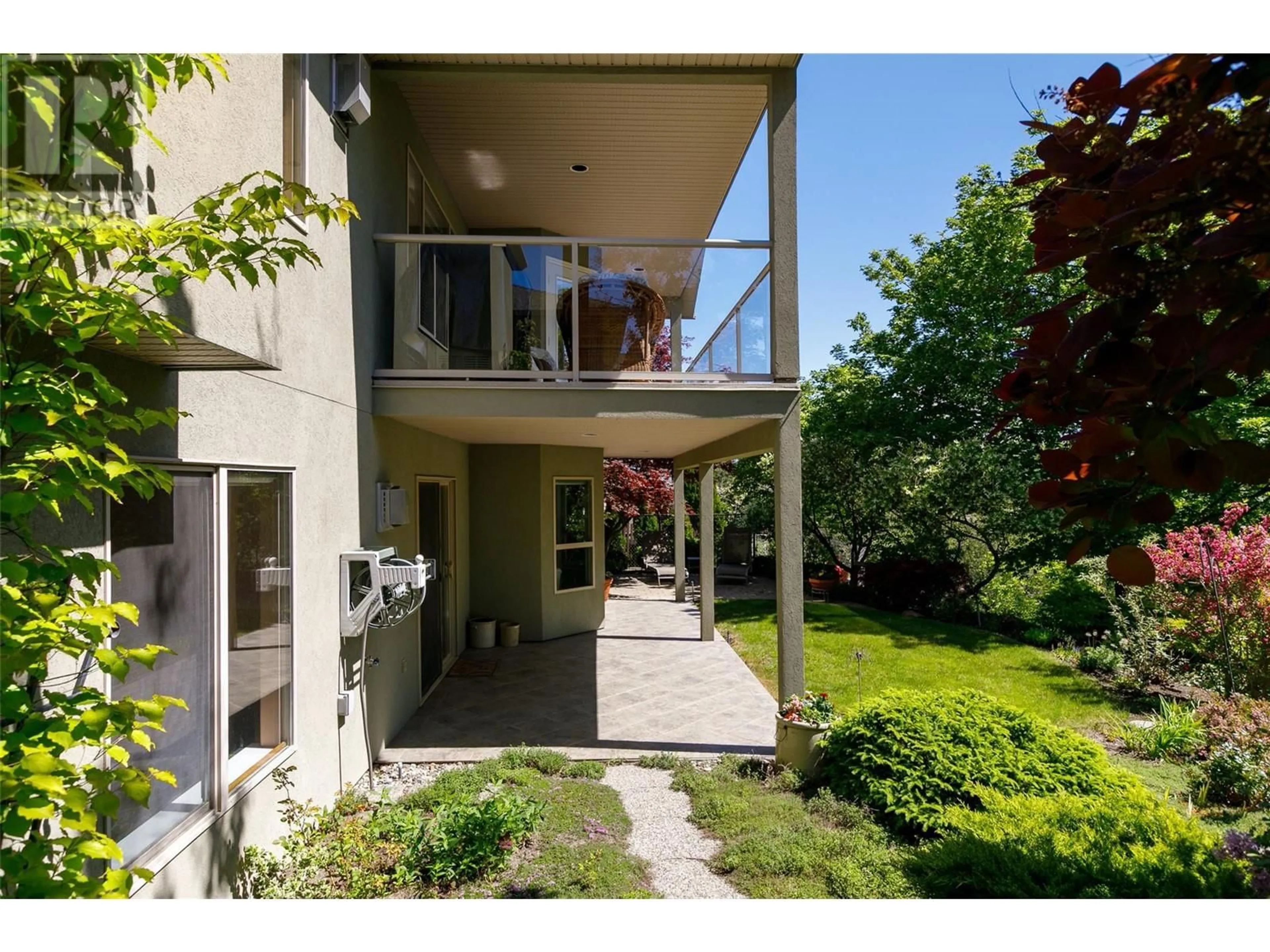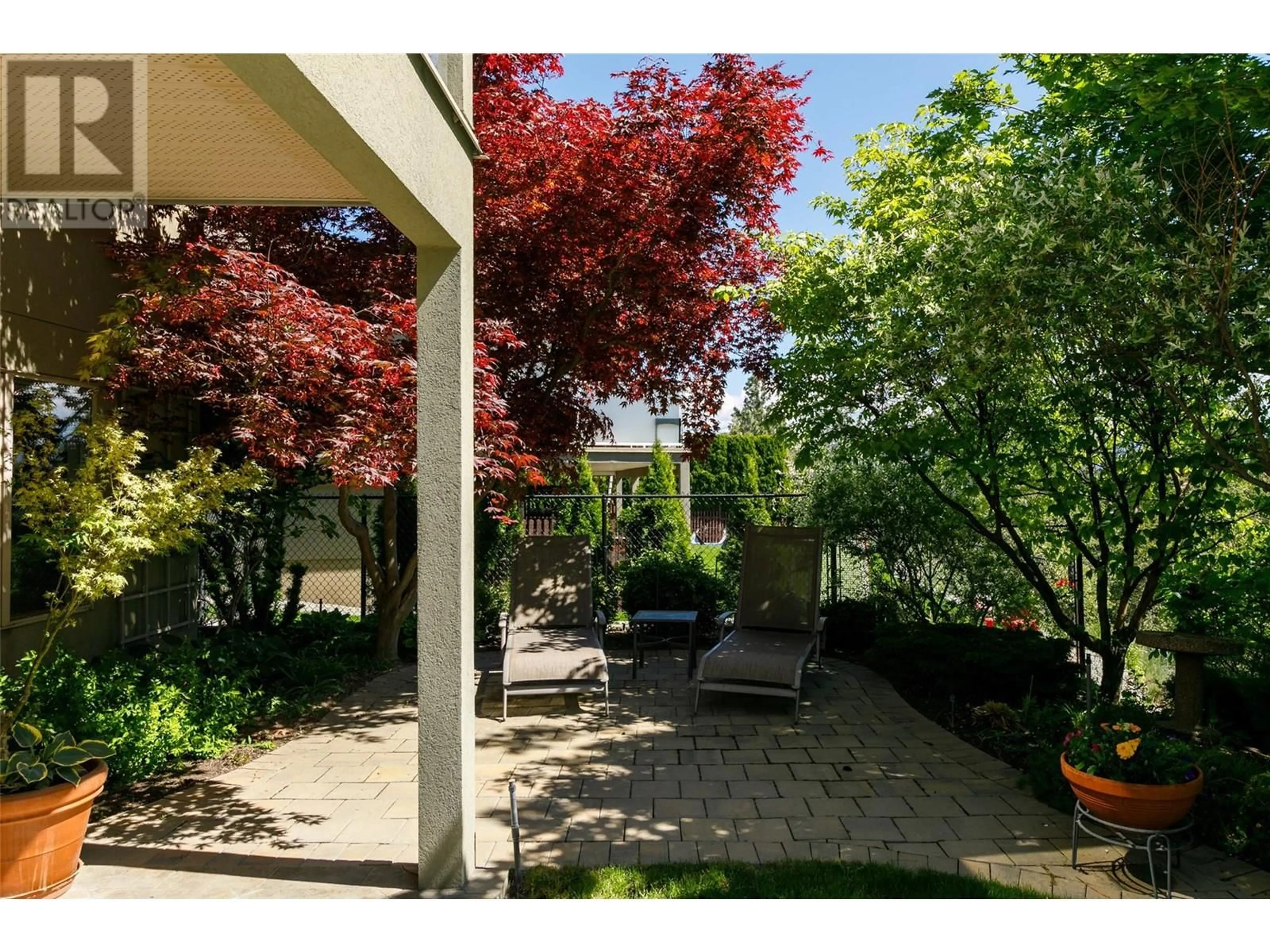853 WESTVIEW WAY, West Kelowna, British Columbia V1Z3Z3
Contact us about this property
Highlights
Estimated ValueThis is the price Wahi expects this property to sell for.
The calculation is powered by our Instant Home Value Estimate, which uses current market and property price trends to estimate your home’s value with a 90% accuracy rate.Not available
Price/Sqft$337/sqft
Est. Mortgage$4,294/mo
Tax Amount ()$4,895/yr
Days On Market7 days
Description
Fantastic opportunity to own a spacious walkout rancher backing onto green space on a quiet, highly sought after street in West Kelowna Estates, close to shopping, amenities, wineries, bus routes and schools in the heart of the Westside! This custom-built KWest home features three bedrooms upstairs and two bedrooms downstairs, along with three full bathrooms, making it an ideal choice for young families and retirees alike. The bright, open-concept floor plan features large windows, a vaulted ceiling, an island kitchen, two gas fireplaces, and covered patio and deck areas to enjoy the natural surroundings. Ample parking, tons of unfinished storage space, central air, and b/i vac are just a few of the great features you can look forward to - book your showing today! (id:39198)
Property Details
Interior
Features
Basement Floor
Bedroom
15'3'' x 12'5''Storage
11'7'' x 28'2''3pc Bathroom
6'5'' x 8'8''Bedroom
15' x 12'Exterior
Parking
Garage spaces -
Garage type -
Total parking spaces 4
Property History
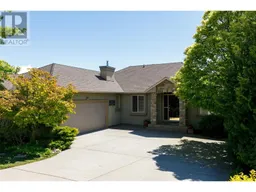 60
60
