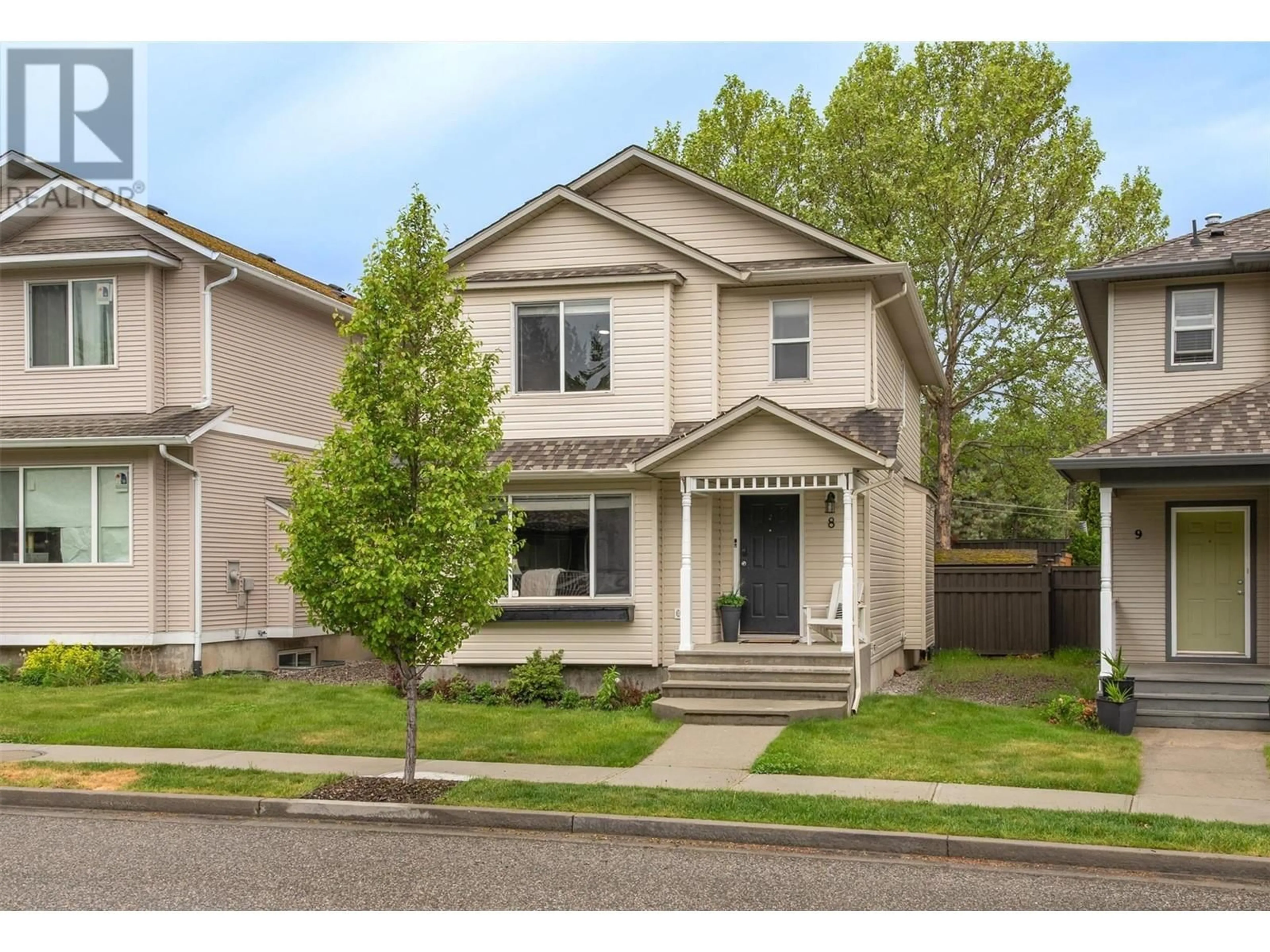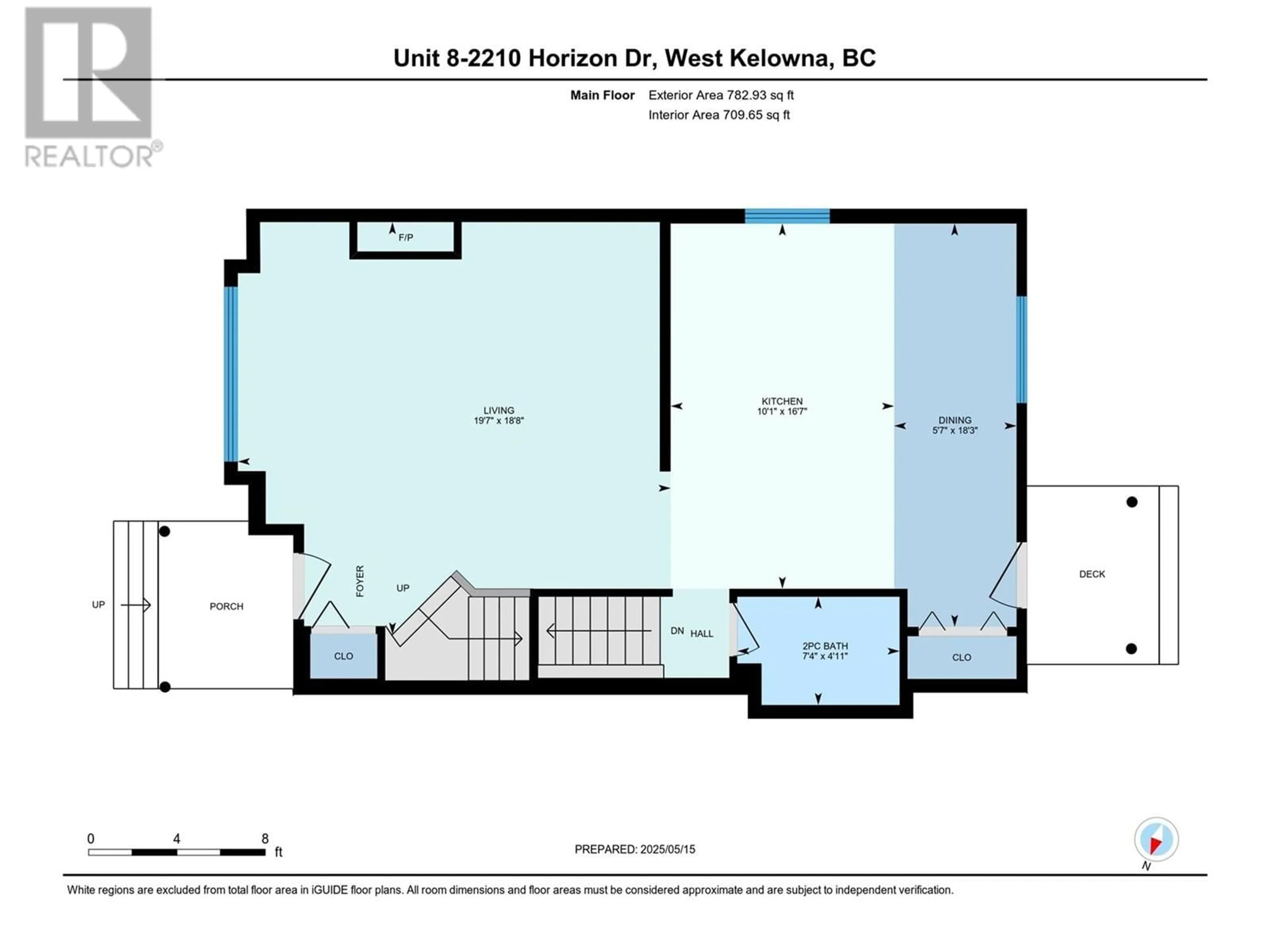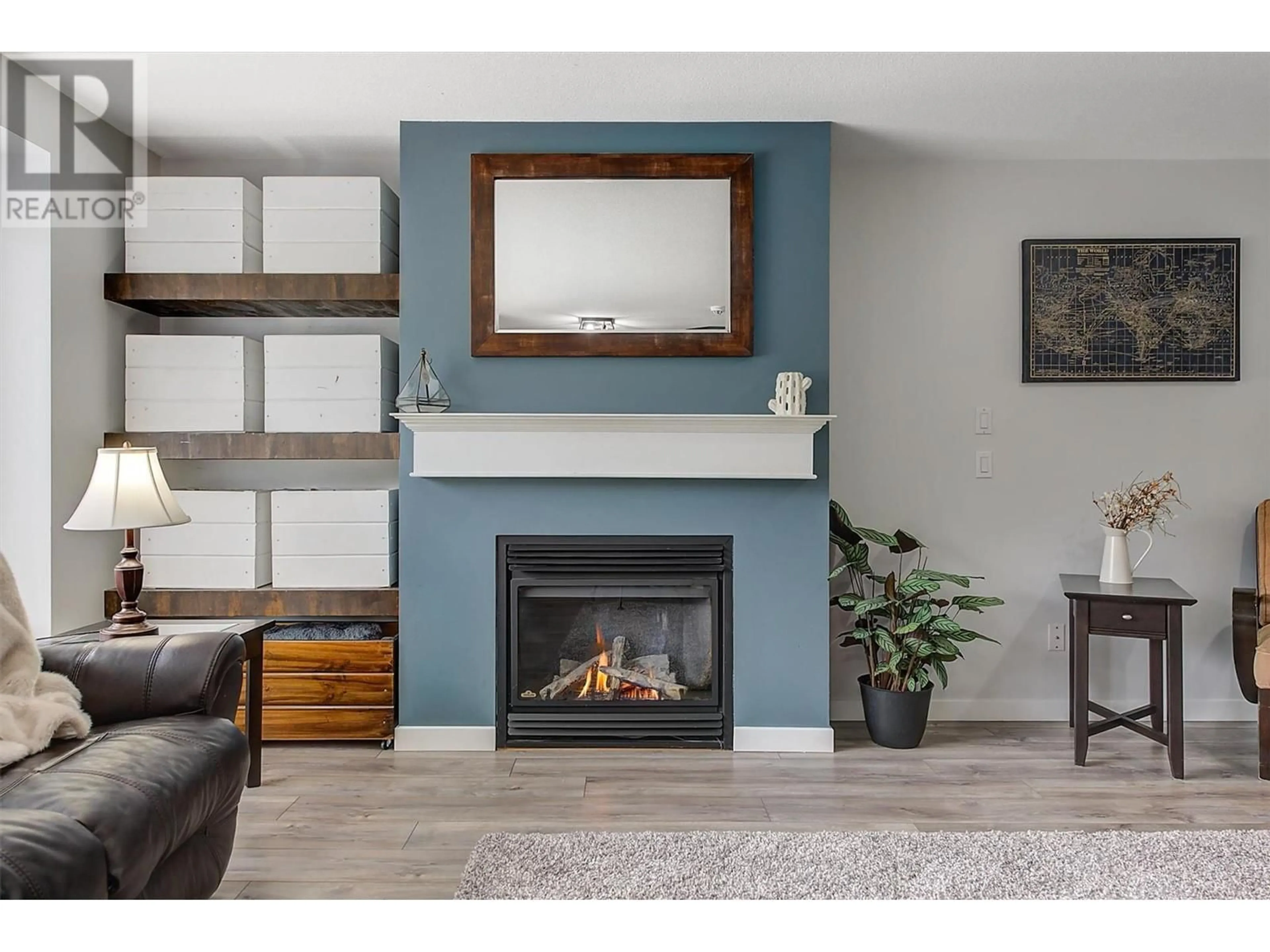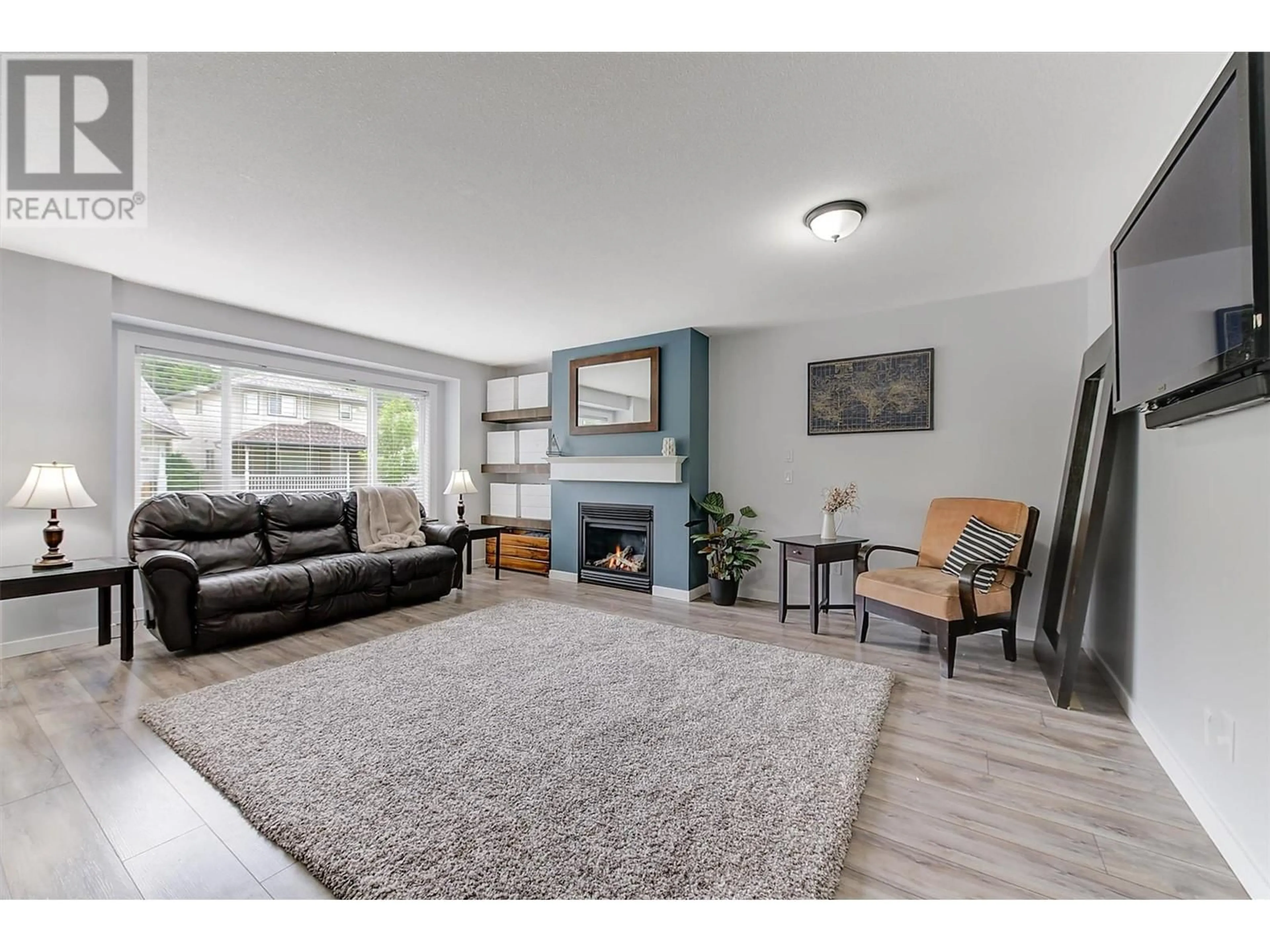8 - 2210 HORIZON DRIVE, West Kelowna, British Columbia V1Z3L4
Contact us about this property
Highlights
Estimated ValueThis is the price Wahi expects this property to sell for.
The calculation is powered by our Instant Home Value Estimate, which uses current market and property price trends to estimate your home’s value with a 90% accuracy rate.Not available
Price/Sqft$356/sqft
Est. Mortgage$3,092/mo
Maintenance fees$180/mo
Tax Amount ()$2,997/yr
Days On Market12 hours
Description
Welcome to a beautifully updated family home in West Kelowna; where modern comfort meets everyday convenience. Nestled in a quiet, family-oriented neighborhood just minutes from the bridge, this residence offers the perfect blend of serenity and accessibility. Whether you’re commuting to downtown Kelowna or heading out for weekend adventures, you’re never far from where you need to be. This spacious 4 bedroom, 4 bathroom home has been thoughtfully updated with quality finishes throughout, including stunning quartz counters in all bathrooms and the kitchen. With low strata fees and a layout ideal for growing families, this home is more than just a place to live; it’s a place to thrive. Enjoy the comfort of generous living spaces, modern updates, and a location that supports an active Okanagan lifestyle. Recent upgrades include all cabinetry, quartz counters, all major appliances including most recently a dual fuel AC/furnace heat pump and hot water tank in 2024. This home is MOVE in READY! Minutes to numerous hiking trails and the world famous Mt Boucherie Wine Trail ! There are no less than 5 world class wineries including Quails Gate, Mt. Boucherie, Volcanic Hills and Frind Winery to name a few. You can e-bike (cool+), catch an Uber or if you're up for some exercise you can even walk. THIS is the kind of home where memories are made; come and make it yours. Ample parking for 3 vehicles + RV parking, and an EV Charger! The Clubhouse is even available to rent for NO charge. (id:39198)
Property Details
Interior
Features
Second level Floor
4pc Bathroom
8'10'' x 11'6''3pc Bathroom
6'11'' x 6'8''Bedroom
13'7'' x 10'3''Bedroom
10'2'' x 10'Exterior
Parking
Garage spaces -
Garage type -
Total parking spaces 4
Condo Details
Inclusions
Property History
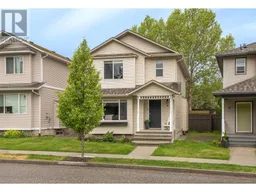 39
39
