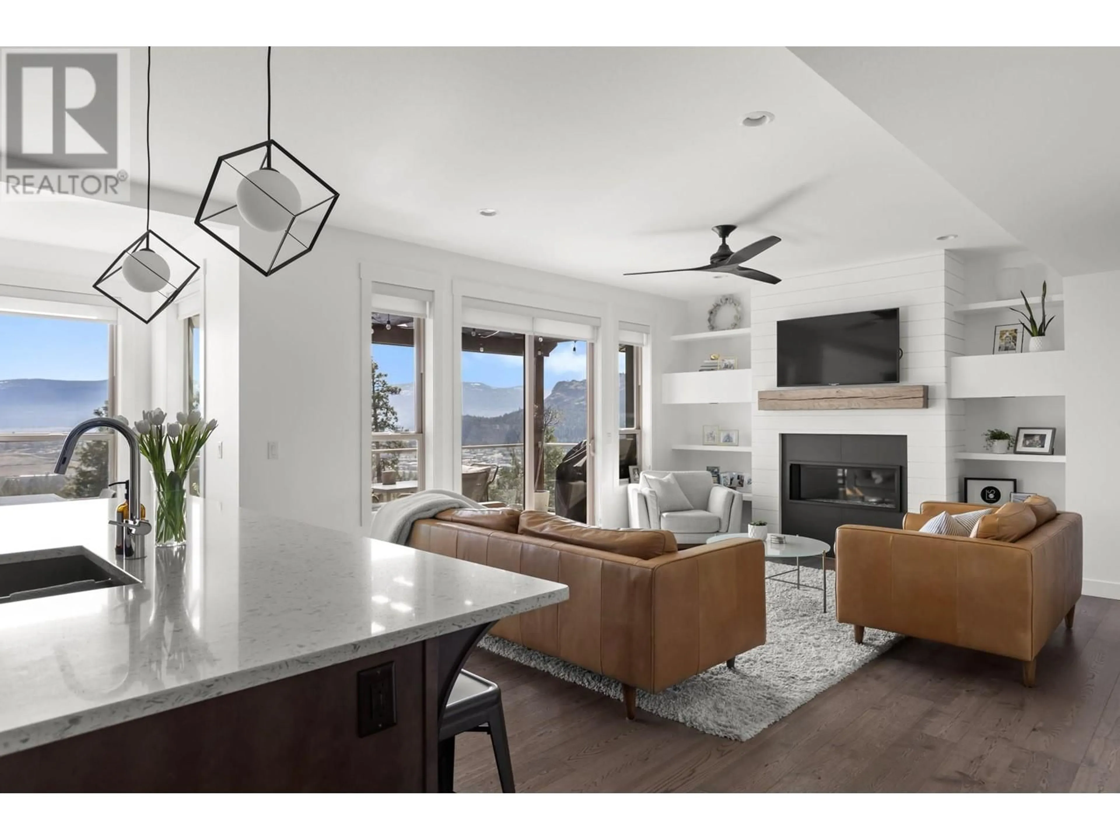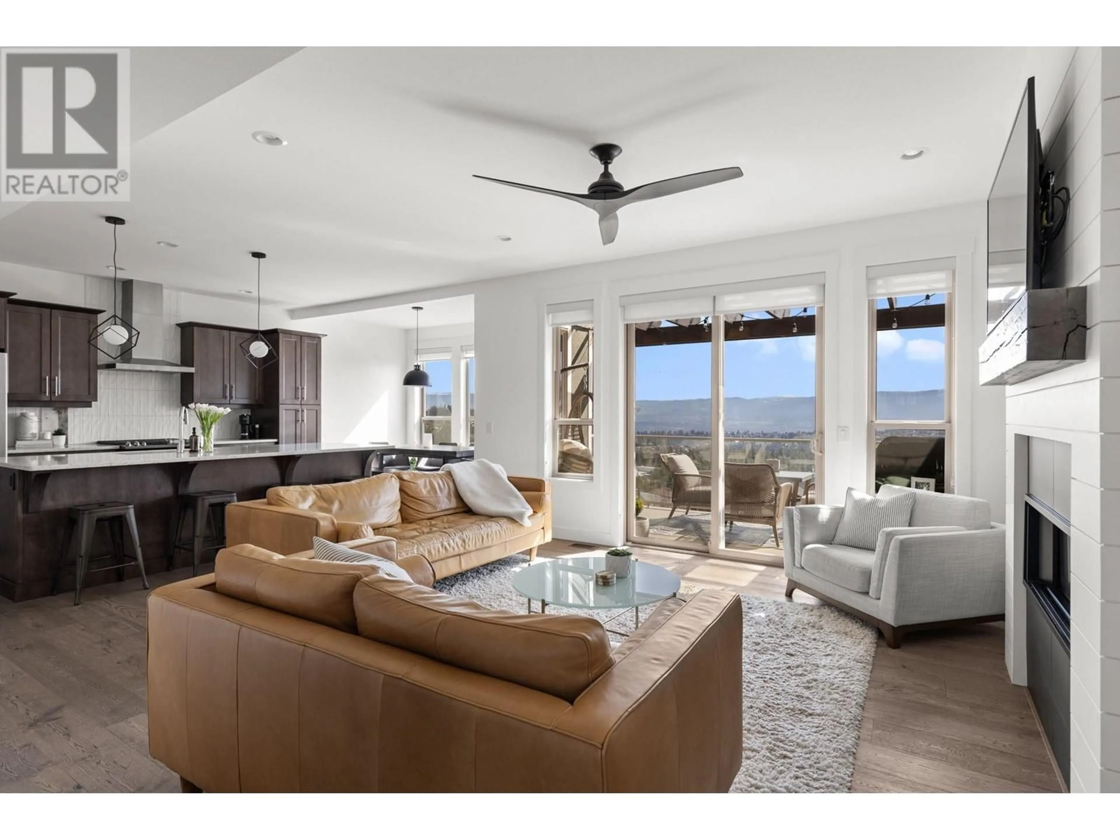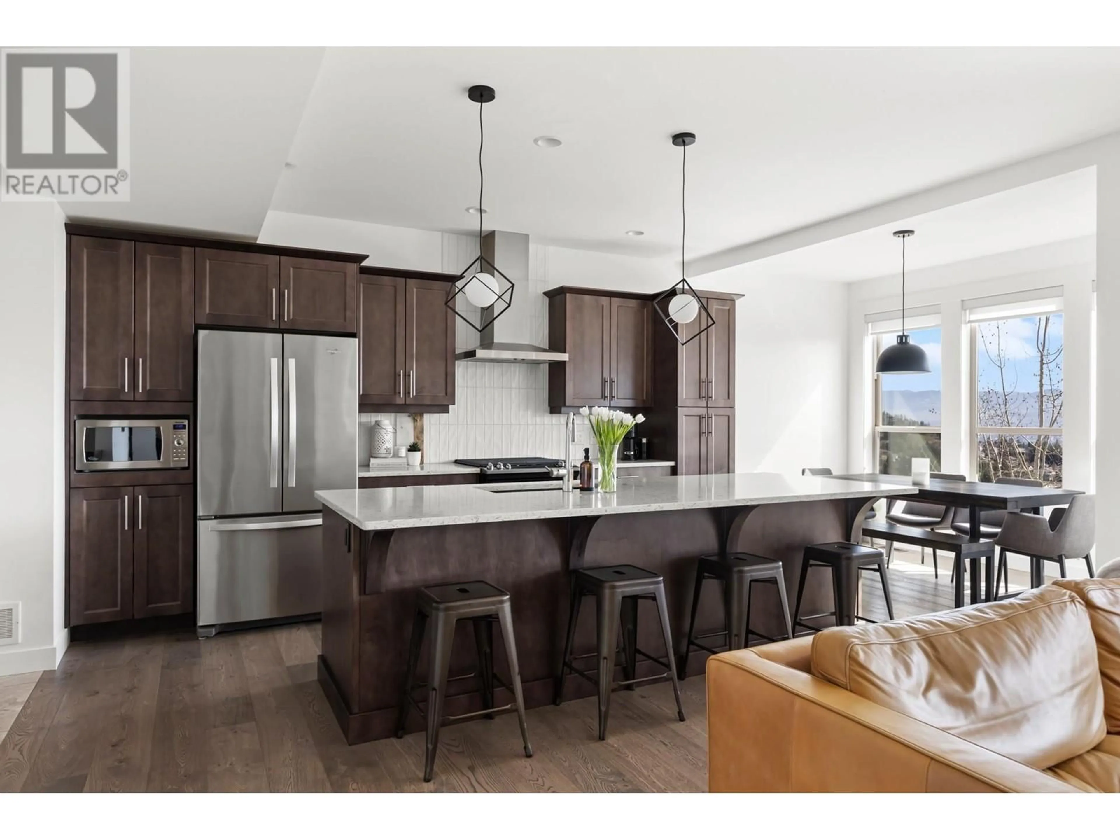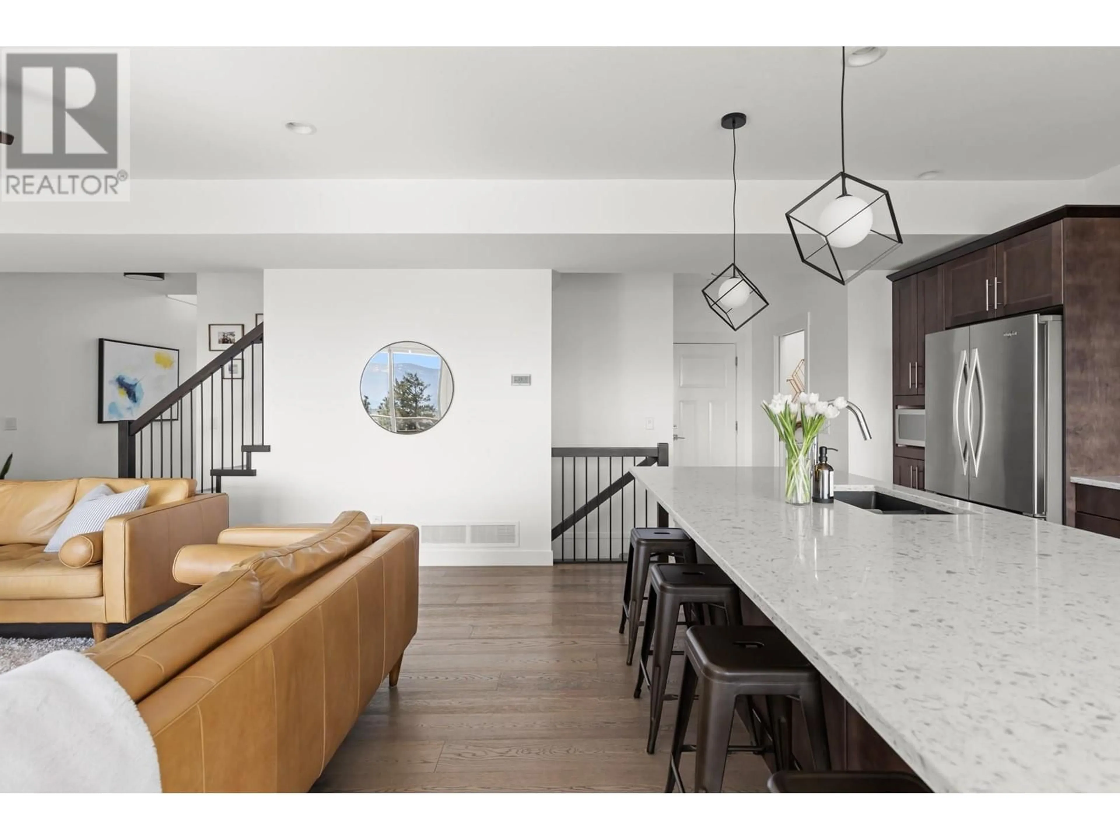29 - 1870 ROSEALEE LANE, West Kelowna, British Columbia V1Z4E2
Contact us about this property
Highlights
Estimated ValueThis is the price Wahi expects this property to sell for.
The calculation is powered by our Instant Home Value Estimate, which uses current market and property price trends to estimate your home’s value with a 90% accuracy rate.Not available
Price/Sqft$389/sqft
Est. Mortgage$3,972/mo
Maintenance fees$360/mo
Tax Amount ()$3,597/yr
Days On Market1 day
Description
Sophisticated, spacious, and perfectly positioned — this deluxe Kara Vista townhome blends high-end finishes with panoramic Okanagan views from all three levels. With over 2,300 sq ft of thoughtfully designed space, enjoy wide plank hardwood, soaring ceilings, and an entertainer’s kitchen featuring a massive granite island, gas cooktop, and seamless access to a private, view-soaked patio with pergola and gas BBQ hookup. The upper level offers a serene primary suite with breathtaking views, a walk-through closet, and spa-inspired ensuite with soaker tub and separate shower. A second oversized bedroom (could easily convert to two) and full bath complete the level. Downstairs features a bright rec room, 3rd bedroom, full bathroom, and walk-out patio—ideal for guests, teens, or a home office. Additional perks: central air, built-in vacuum, epoxy garage floor, laundry room with sink, and plenty of storage. Located in one of West Kelowna’s most desirable neighborhoods, steps to Mar Jok Elementary, hiking trails, and just minutes to all amenities. (id:39198)
Property Details
Interior
Features
Second level Floor
5pc Ensuite bath
9'10'' x 9'11''Bedroom
12'3'' x 16'10''Primary Bedroom
11'5'' x 19'3''4pc Bathroom
8'8'' x 7'10''Exterior
Parking
Garage spaces -
Garage type -
Total parking spaces 2
Condo Details
Inclusions
Property History
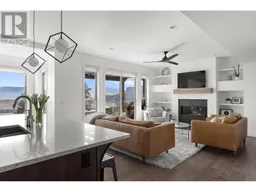 58
58
