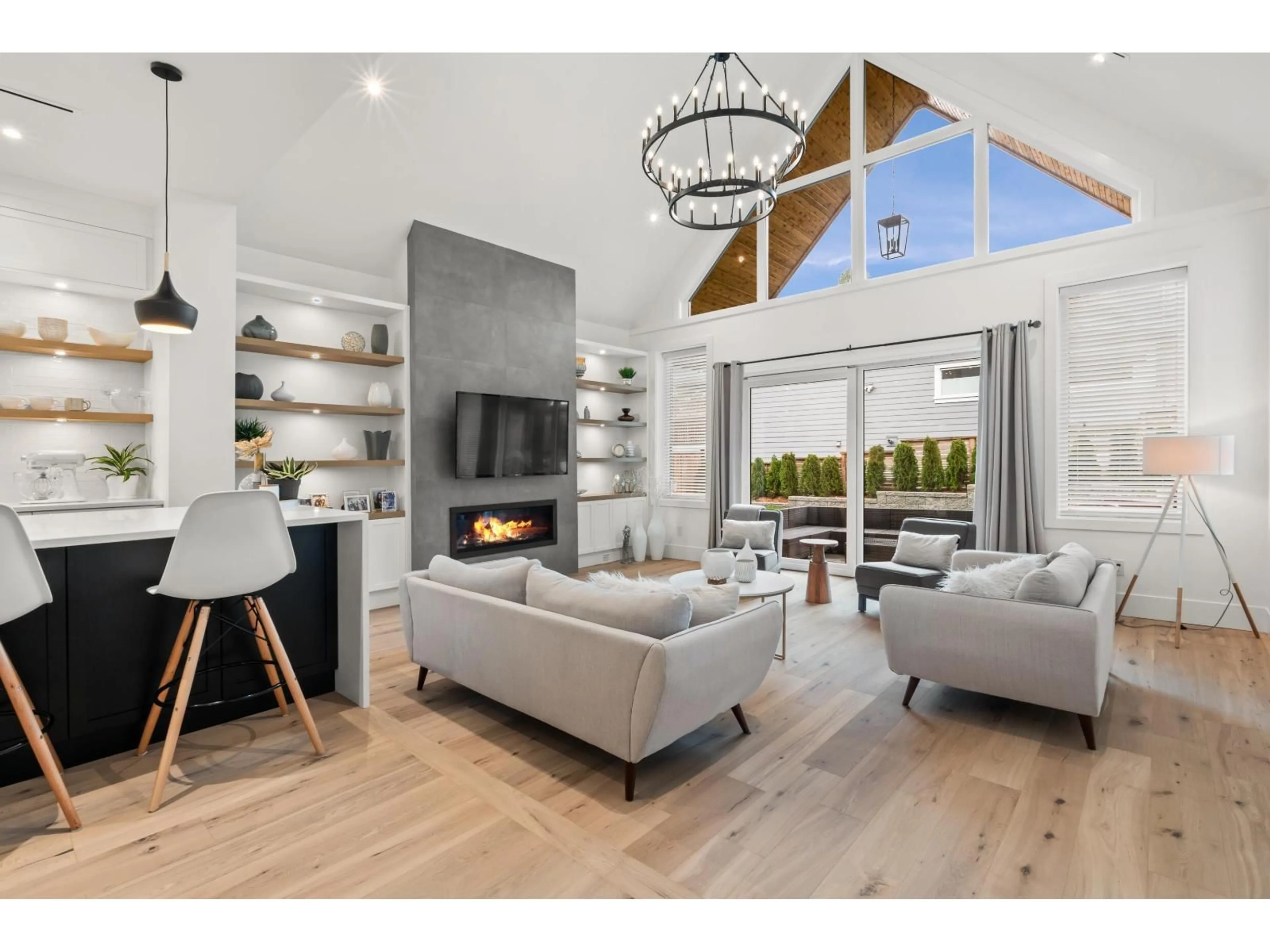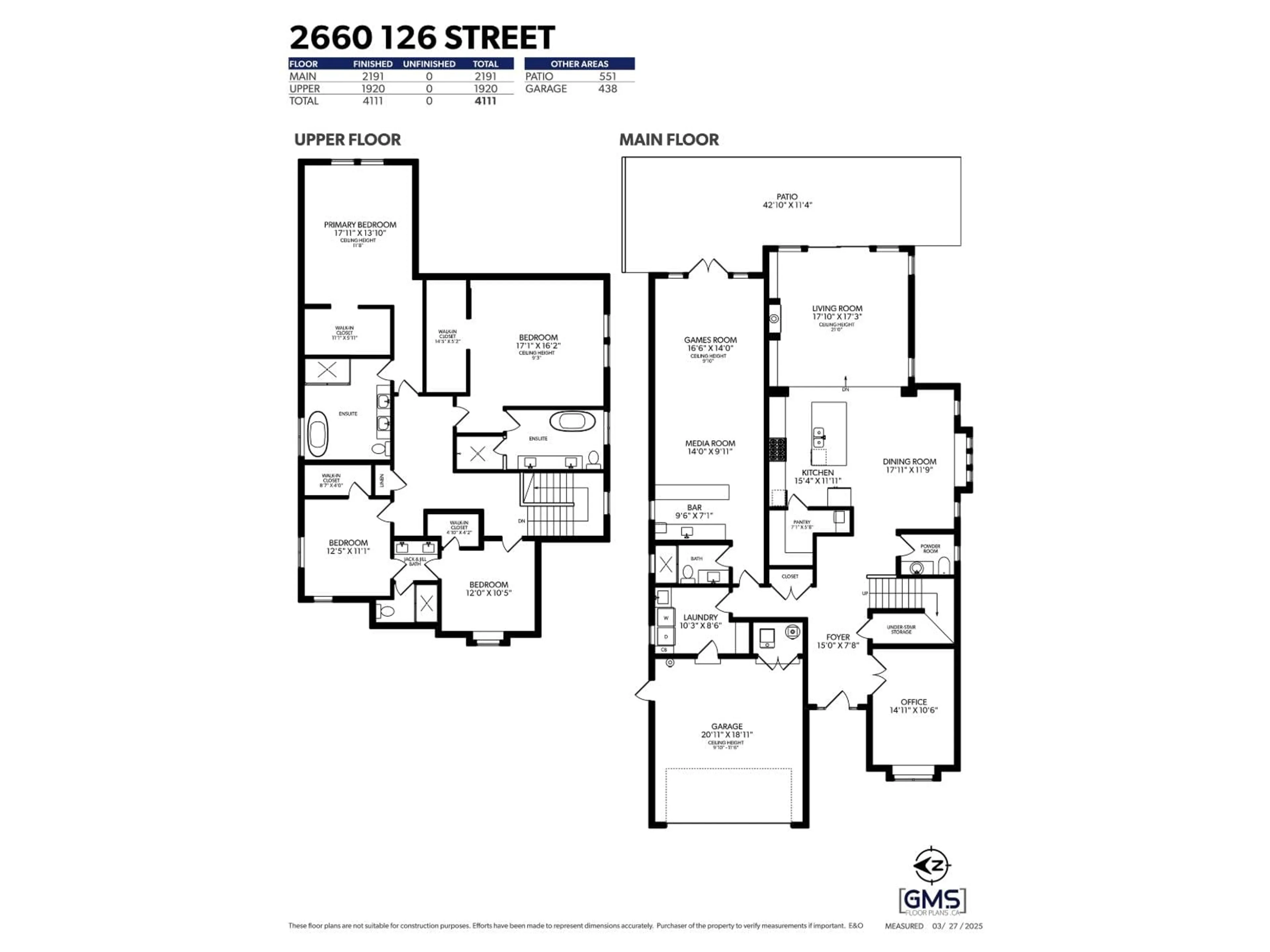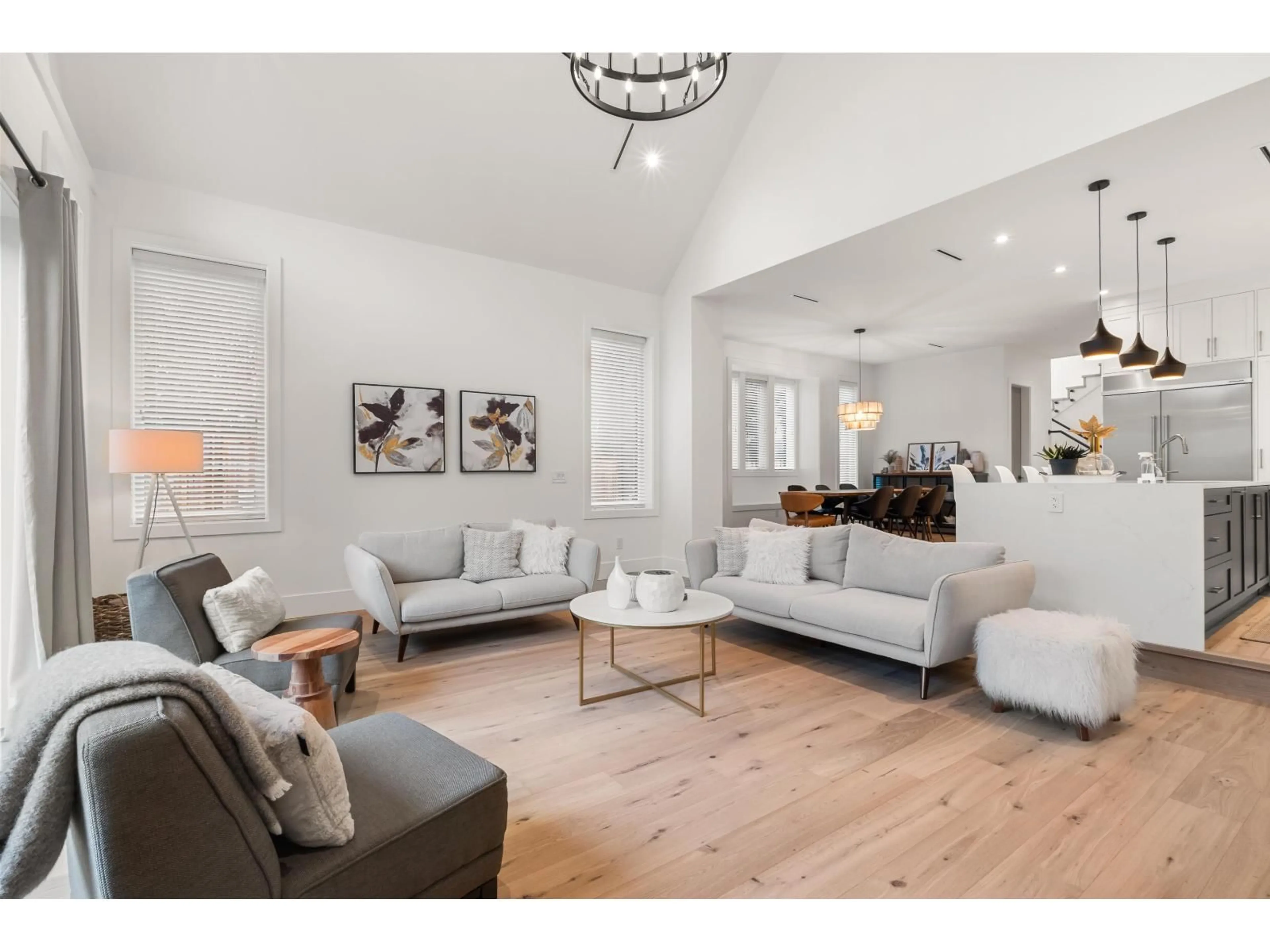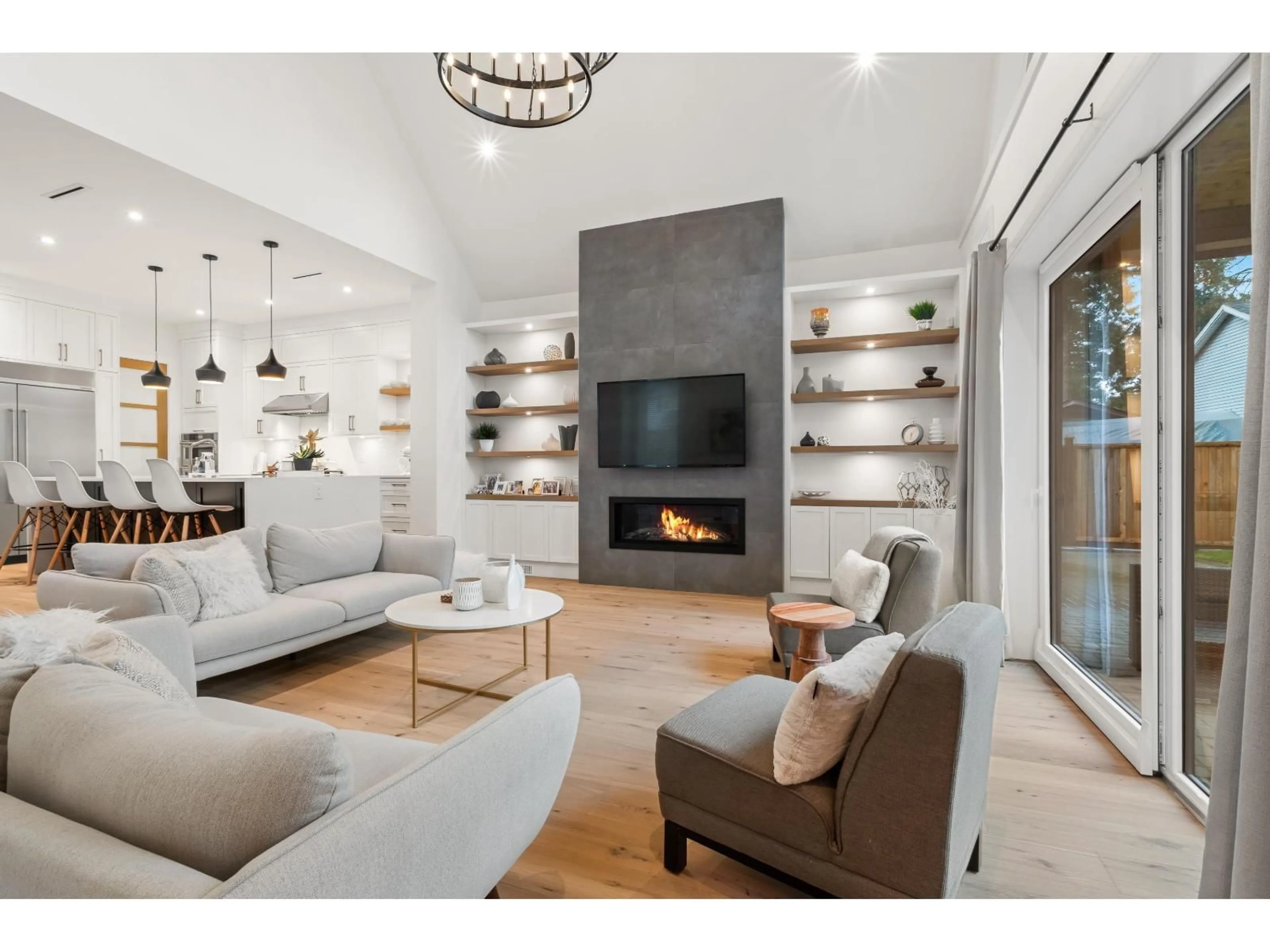2660 126TH, Surrey, British Columbia V4A3R1
Contact us about this property
Highlights
Estimated valueThis is the price Wahi expects this property to sell for.
The calculation is powered by our Instant Home Value Estimate, which uses current market and property price trends to estimate your home’s value with a 90% accuracy rate.Not available
Price/Sqft$704/sqft
Monthly cost
Open Calculator
Description
Priced to sell! This modern luxury residence blends sleek yet elegant contemporary design with the charm of beautiful Ocean Park village, just steps from the beaches and parks. Its open-concept layout is flooded with natural light, creating a seamless flow between the gourmet kitchen, elegant dining area, and spacious living room-perfect for both everyday living and entertaining. Vaulted ceilings, high-end finishes and thoughtful details elevate every space. A standout feature is the potential legal studio on the main level, offering versatility as a private suite, home office, or income opportunity. Currently set up as your ultimate entertainment hub for lounging with a full bar, games, movie nights, or a personal gym, giving you a truly adaptable space that suits your lifestyle. Open House August 17 Sunday 2:30-4:30pm. Don't miss it! (id:39198)
Property Details
Interior
Features
Exterior
Parking
Garage spaces -
Garage type -
Total parking spaces 6
Property History
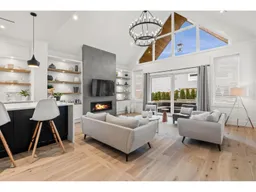 40
40
