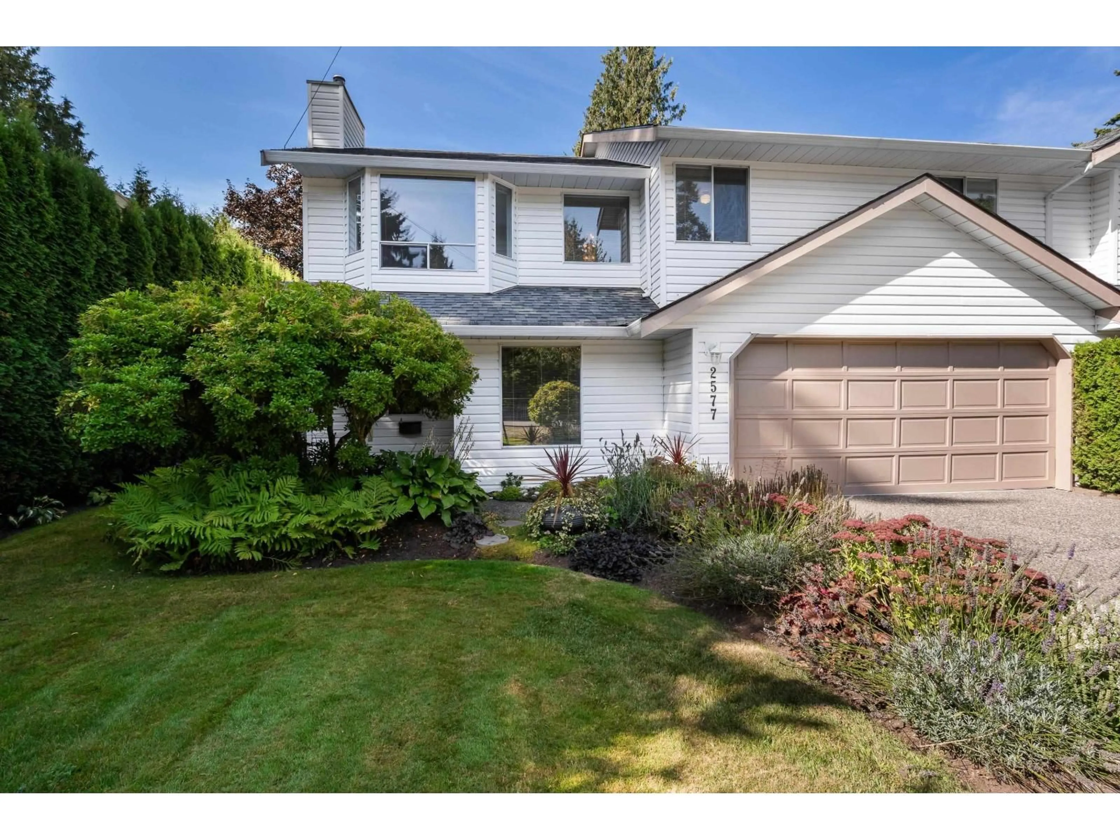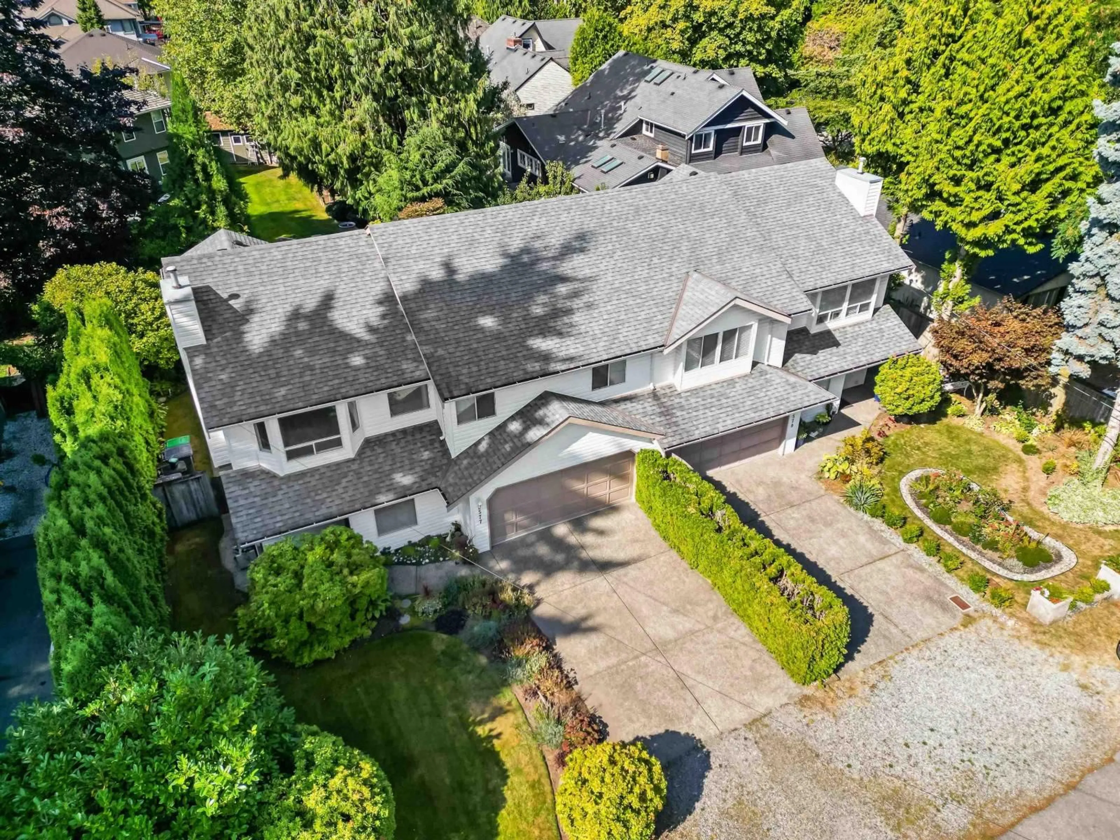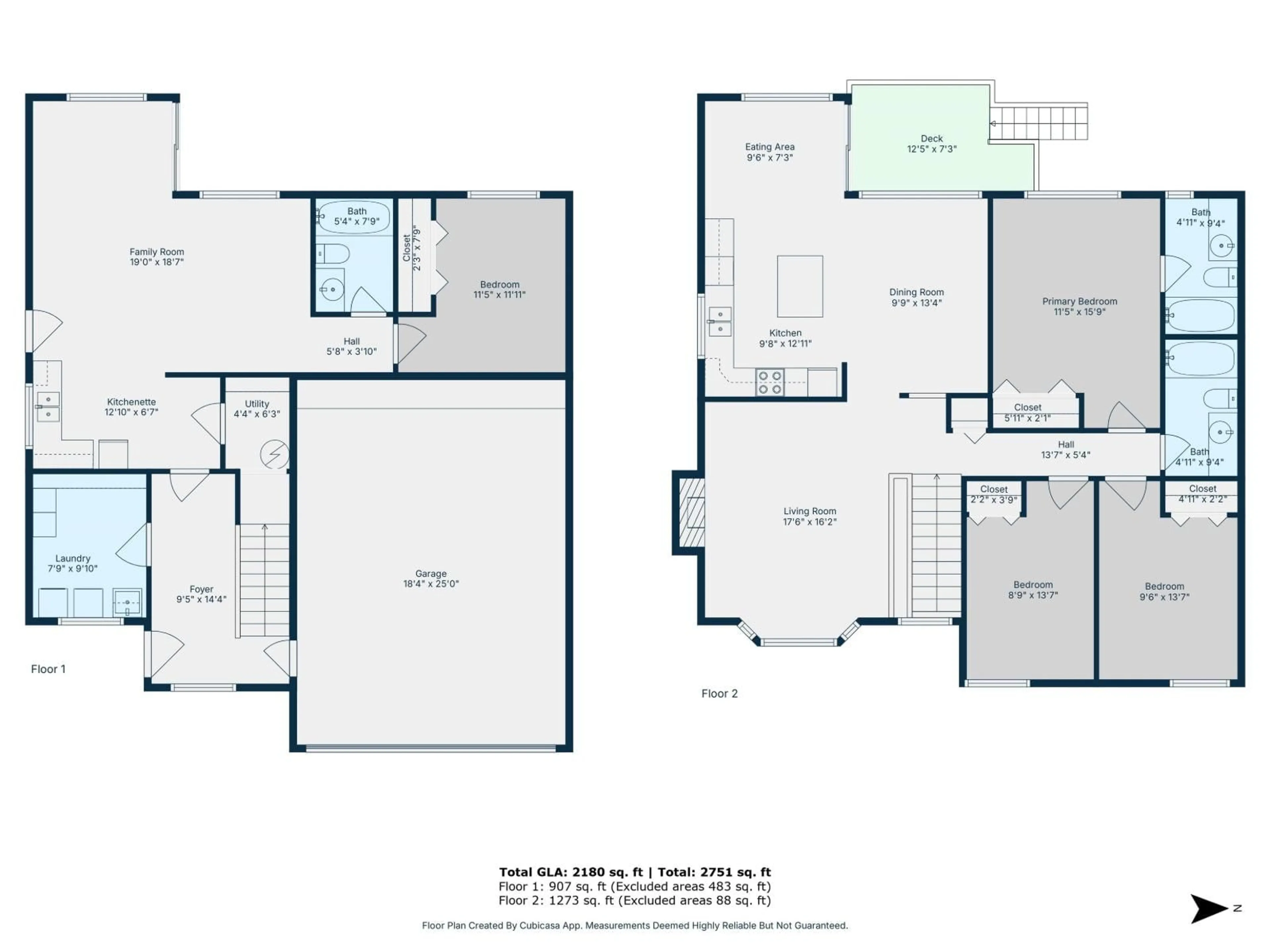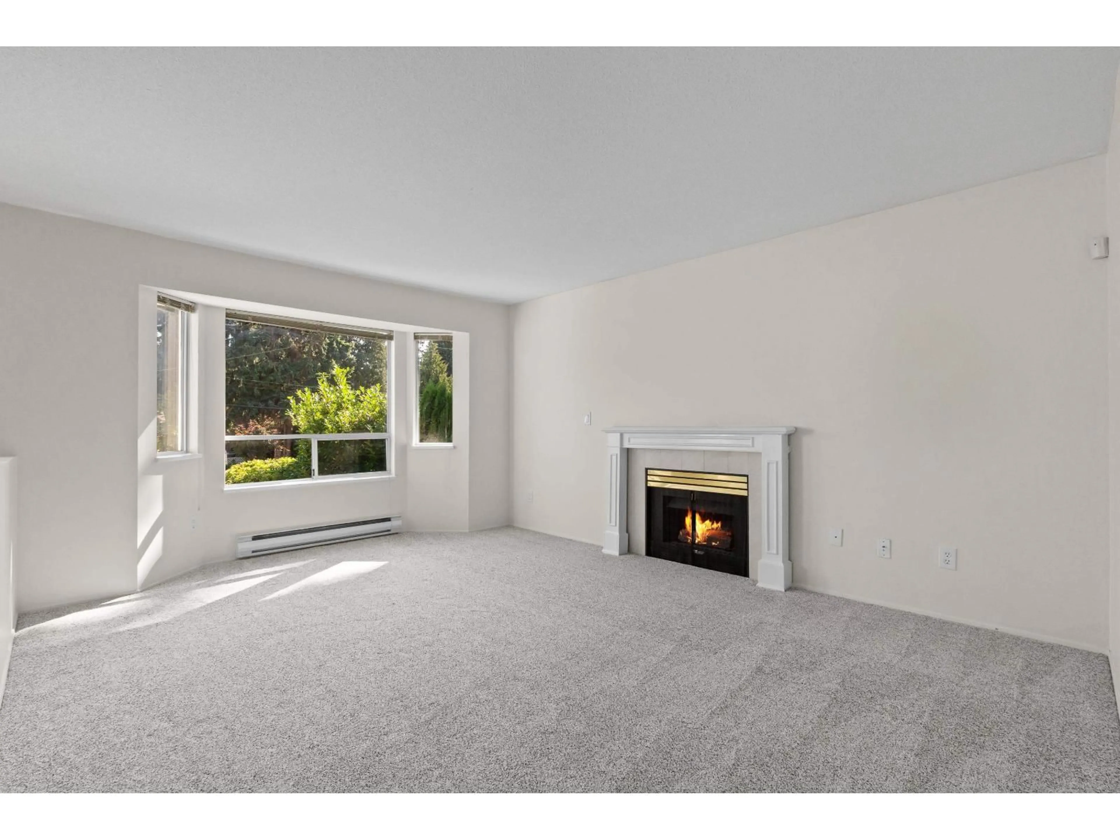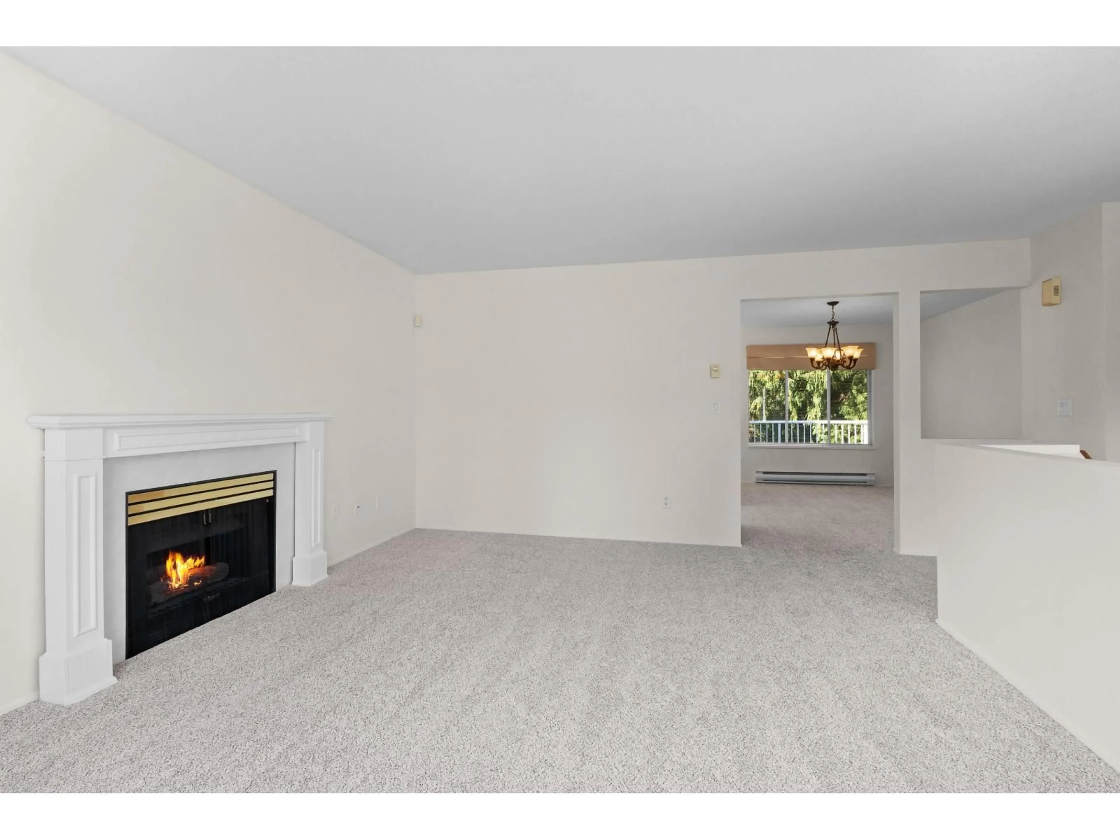Contact us about this property
Highlights
Estimated valueThis is the price Wahi expects this property to sell for.
The calculation is powered by our Instant Home Value Estimate, which uses current market and property price trends to estimate your home’s value with a 90% accuracy rate.Not available
Price/Sqft$586/sqft
Monthly cost
Open Calculator
Description
Step into this beautifully maintained 4 bed, 3 bath home featuring an award-winning garden that blooms year-round in the heart of Ocean Park. Inside, the flexible floor plan offers a full bedroom, bathroom, games room, and kitchenette on the ground floor-perfect for extended family, or a private home office. Upstairs, enjoy an open-concept kitchen, dining, and living room alongside 3 spacious bedrooms and 2 full bathrooms Featuring new carpets, new interior paint, new LED light fixtures, and custom roll-up drapes. The west-facing deck and sunny south yard are perfect for entertaining and sunsets. Walking distance to Crescent Park Elementary, Elgin Park Secondary, Crescent Beach, and a brand-new childcare facility. With an owner-occupied neighbour next door, you'll feel immediately at home. (id:39198)
Property Details
Interior
Features
Exterior
Parking
Garage spaces -
Garage type -
Total parking spaces 4
Condo Details
Inclusions
Property History
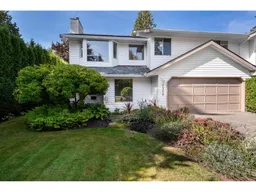 33
33
