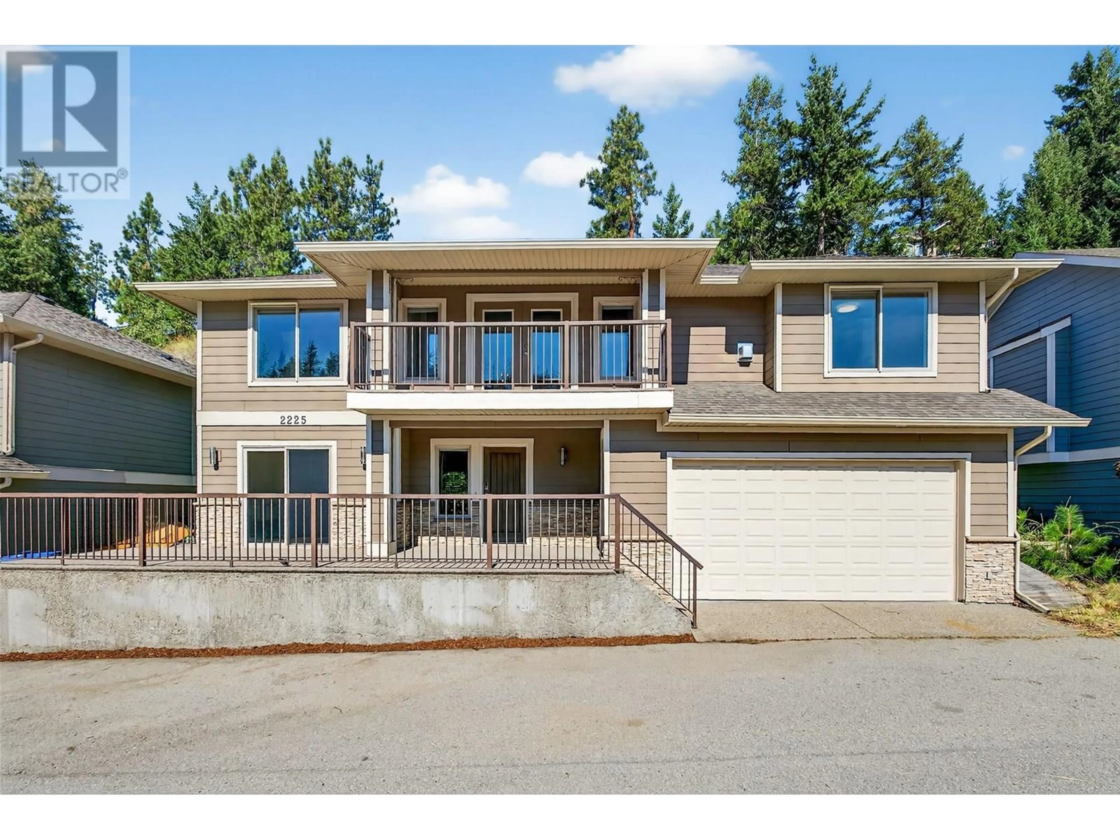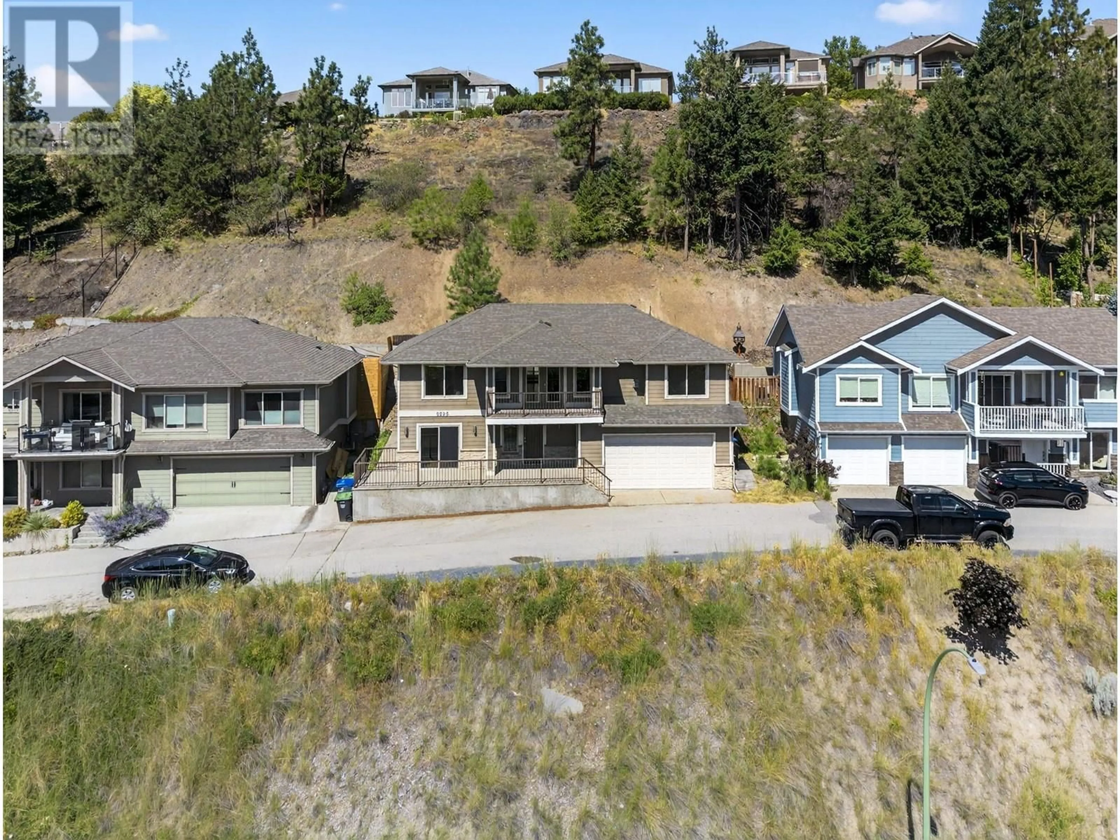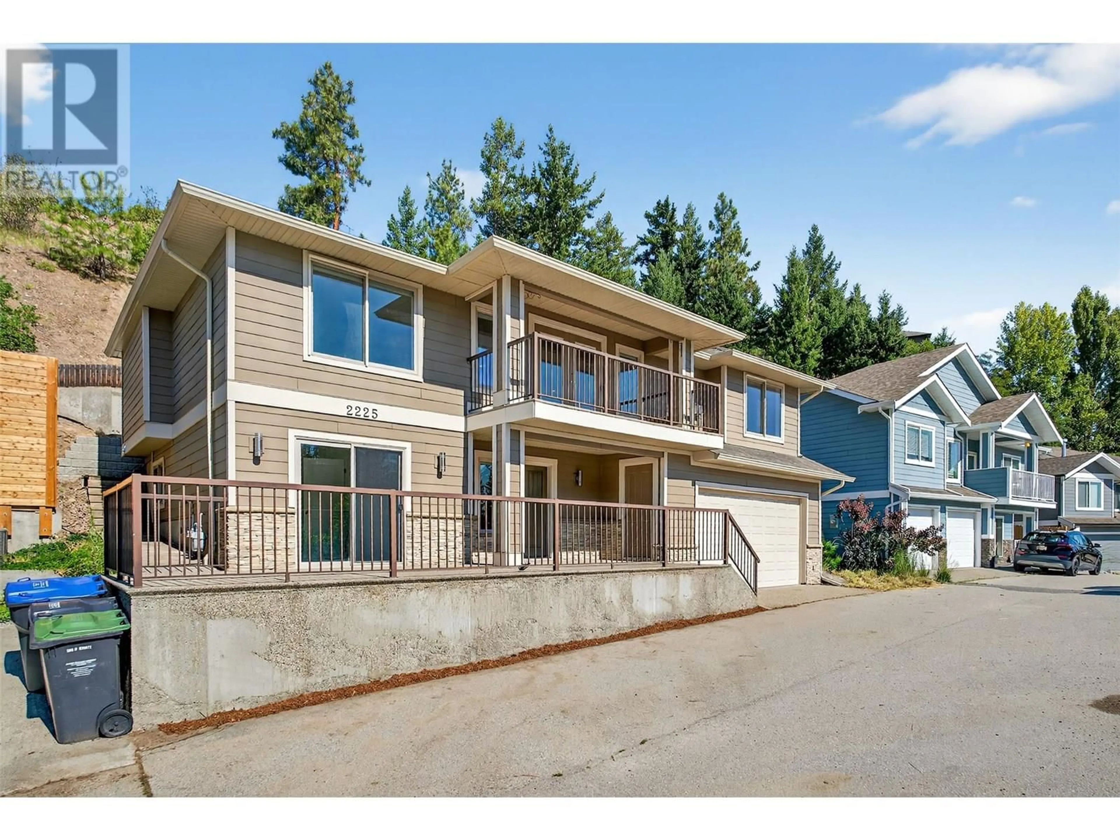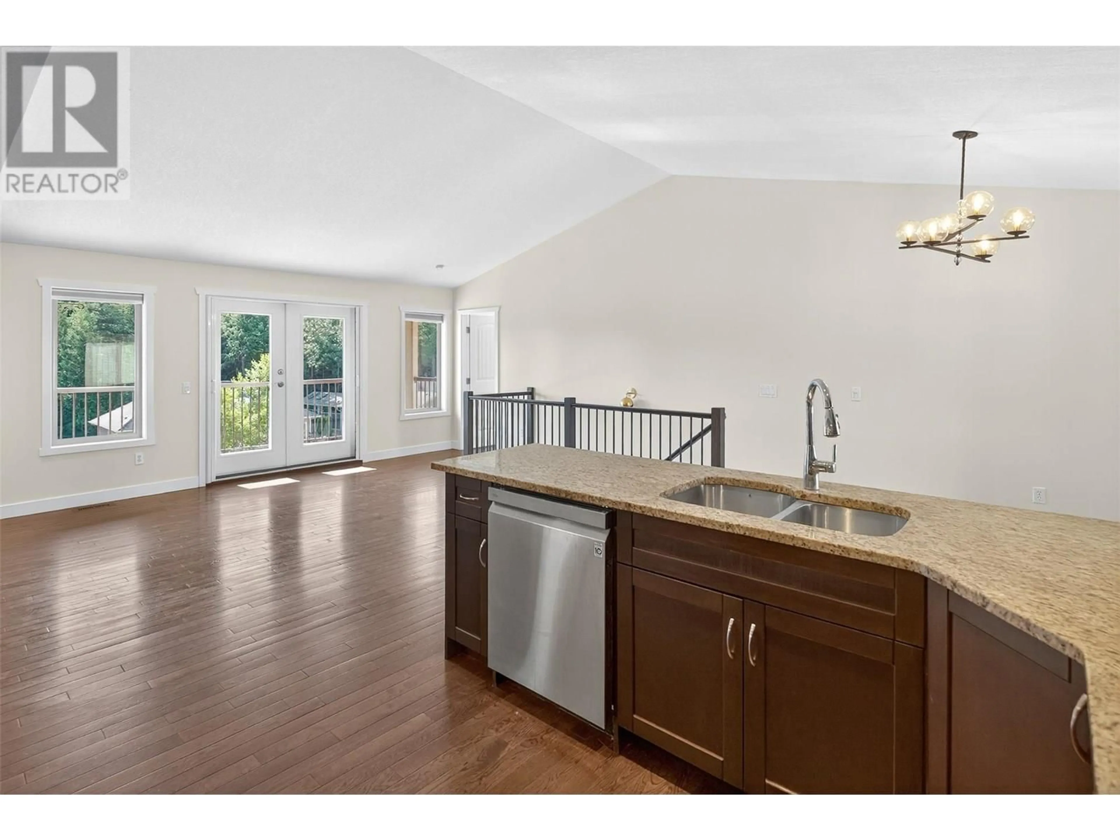2225 SUNVIEW DRIVE, West Kelowna, British Columbia V1Z4B9
Contact us about this property
Highlights
Estimated valueThis is the price Wahi expects this property to sell for.
The calculation is powered by our Instant Home Value Estimate, which uses current market and property price trends to estimate your home’s value with a 90% accuracy rate.Not available
Price/Sqft$446/sqft
Monthly cost
Open Calculator
Description
Welcome to this beautifully modern-designed, newer-built home located in the desirable West Kelowna Estates. Featuring soaring ceilings and an expansive open-concept kitchen and living area, this home is ideal for both everyday comfort and entertaining. Enjoy built-in speakers throughout, a stunning floor-to-ceiling stone fireplace, and balconies that showcase breathtaking mountain views. The main level offers a thoughtfully split bedroom layout, with the 2 bedrooms and full bathroom located on one side of the house, while the primary is privately situated on the opposite side, providing excellent privacy for family or guests. The spacious primary suite comfortably fits a king-sized bed and includes a luxurious 5-piece ensuite with double sink, a large glass shower, soaker tub, built-in speakers, walk-in closet, and a toilet room. The oversized double garage offers high ceilings, separate entrance, and low-maintenance yard. Freshly interior painted, keyless door knob, and completely move-in ready. This home combines modern luxury with functionality in one of West Kelowna's most sought-after neighborhoods, quick access to trails, shopping, schools, and downtown Kelowna. Suite Potential. (id:39198)
Property Details
Interior
Features
Main level Floor
Recreation room
15'5'' x 9'6''Full bathroom
5'9'' x 9'2''Bedroom
10'1'' x 8'5''Den
14'3'' x 8'5''Exterior
Parking
Garage spaces -
Garage type -
Total parking spaces 2
Property History
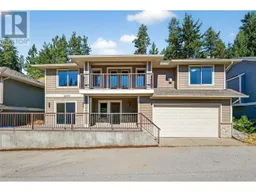 57
57
