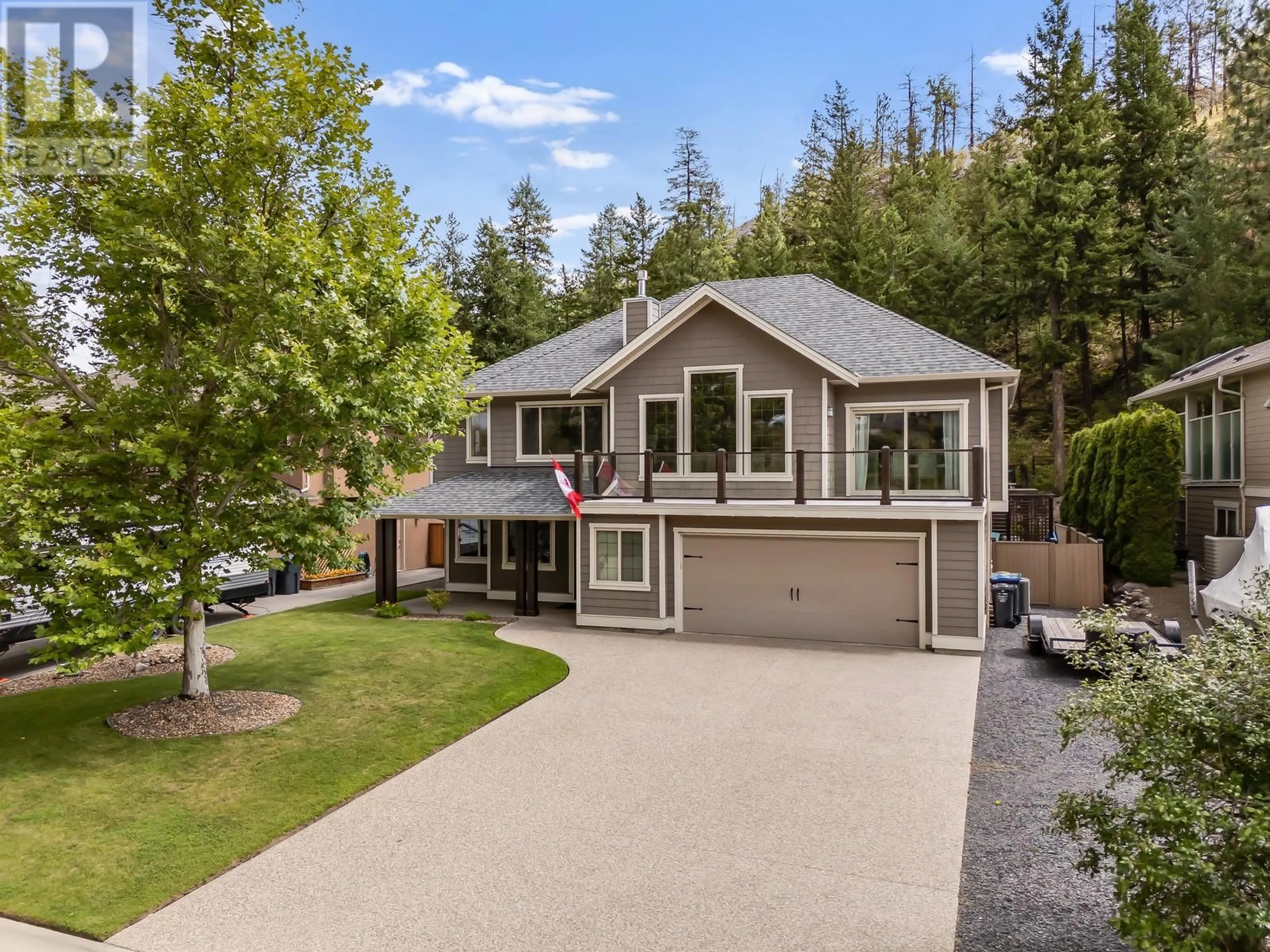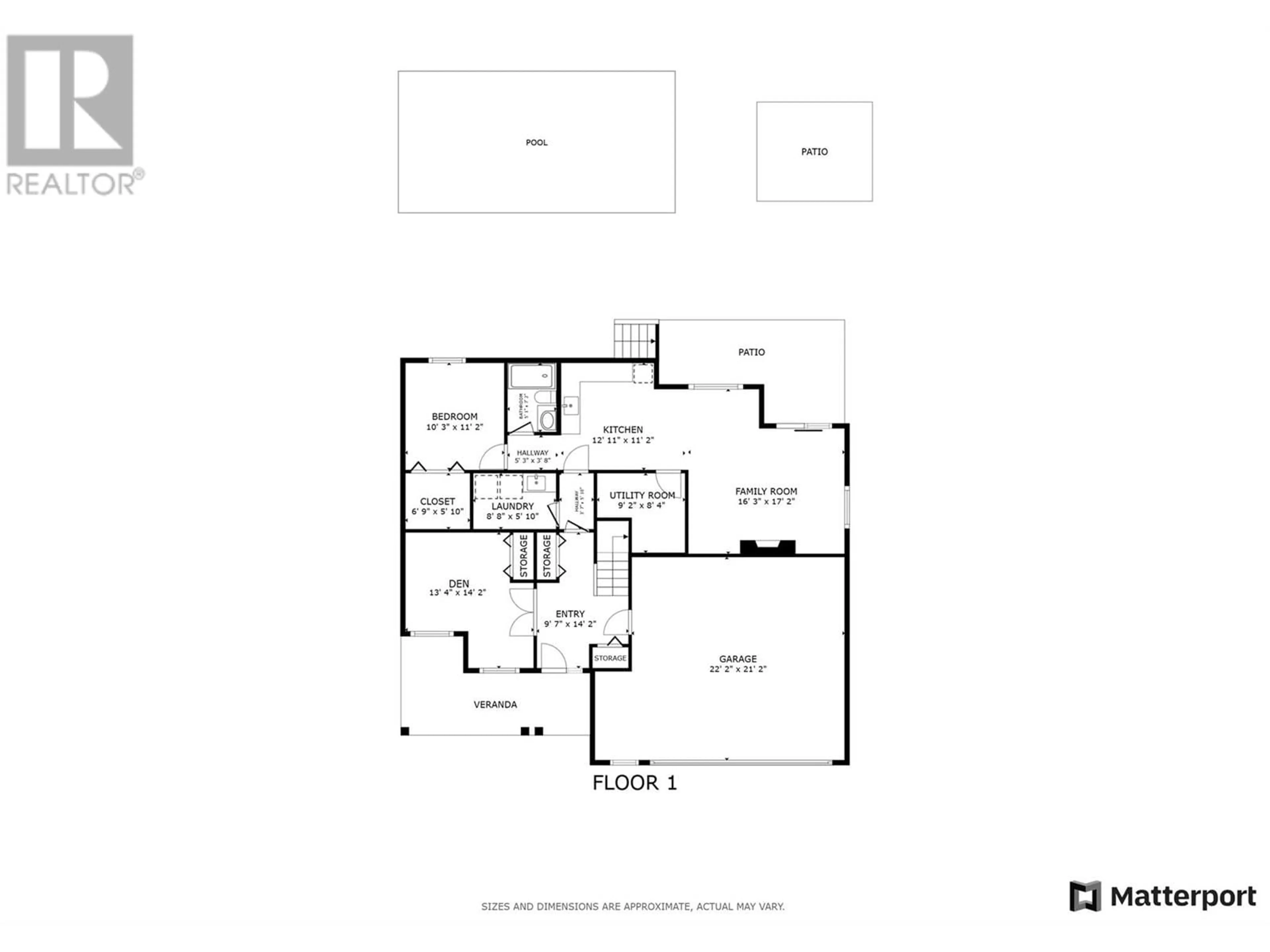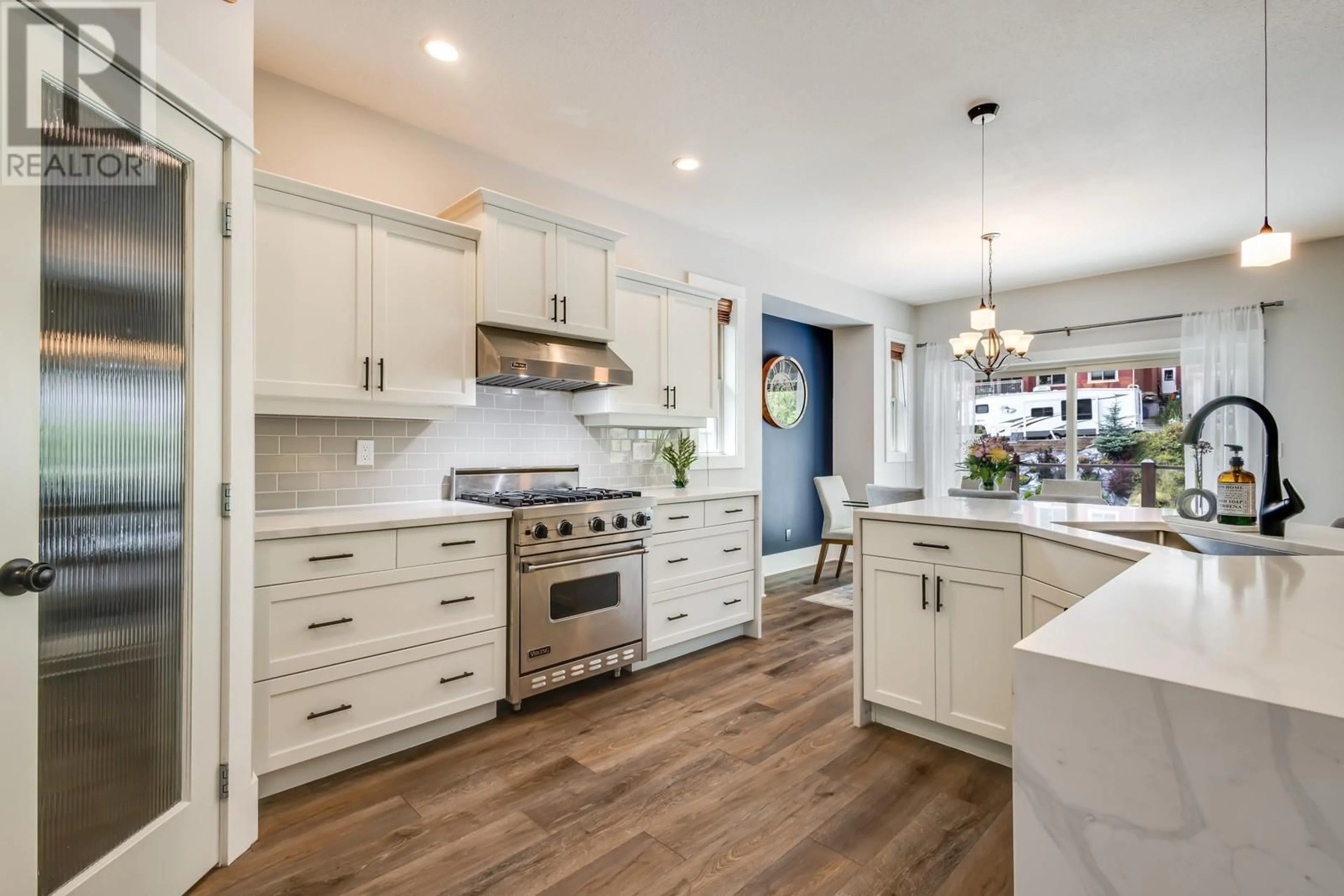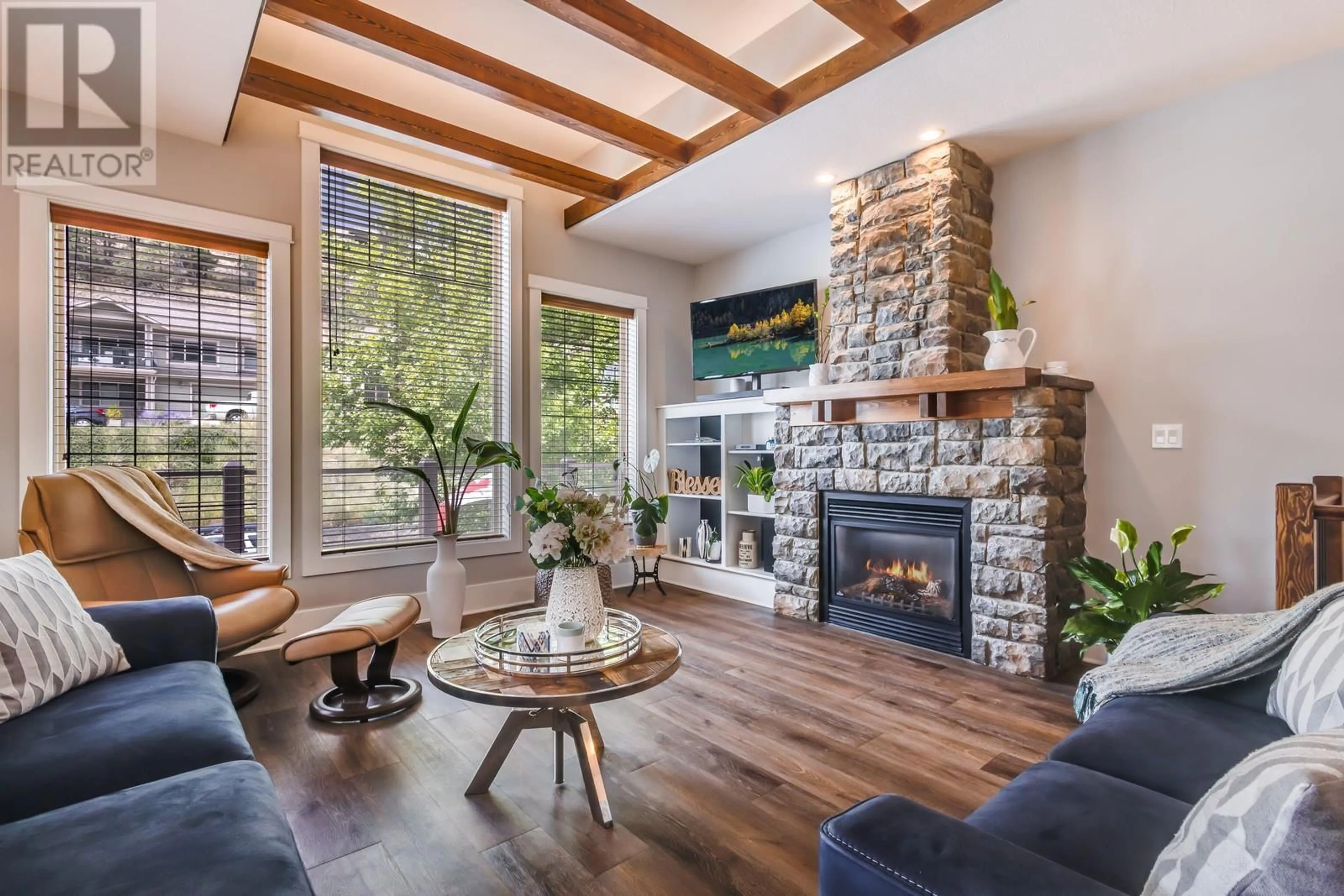2224 SUNVIEW DRIVE, West Kelowna, British Columbia V1Z4B9
Contact us about this property
Highlights
Estimated valueThis is the price Wahi expects this property to sell for.
The calculation is powered by our Instant Home Value Estimate, which uses current market and property price trends to estimate your home’s value with a 90% accuracy rate.Not available
Price/Sqft$499/sqft
Monthly cost
Open Calculator
Description
Welcome to 2224 Sunview Drive, a thoughtfully laid-out 4-bedroom plus office, 3-bath home on a quiet street. Sitting on a 0.22 acre lot, this 2545 sq ft two-storey walk-up offers flexible living with a private backyard and plenty of space. Upstairs is where it all comes together. You’ve got a bright open kitchen, dining, and living area made for entertaining. The kitchen features quartz counters with waterfall edges, bar seating at the island, high-end Viking and Miele appliances and ample prep space. It flows into the living room where a cozy fireplace makes it a great year-round hangout. You’ve also got three good-sized bedrooms including a spacious primary with a tiled shower in the ensuite. On the main level, you'll find an office and a second living area, full bathroom, another bedroom, and a wet bar or kitchenette. Whether it’s for guests, in-laws, or a tenant, the space is flexible depending on how you want to use it. Step outside and the backyard truly seals the deal. There’s a covered patio for hosting or escaping the Okanagan sun, a pergola beside the pool for relaxing, and access from the upper deck off the kitchen and living area down to the backyard. The fully fenced yard backs onto mature trees for peace, privacy, and the ultimate summer setup for pets, kids, or just kicking back. You’ve also got a double garage and lots of driveway space for RVs or toys. Just minutes from schools, parks, and shopping, this home has it all! Schedule your showing today! (id:39198)
Property Details
Interior
Features
Main level Floor
Primary Bedroom
15'3'' x 12'10''4pc Ensuite bath
8'3'' x 8'0''Other
6'2'' x 8'6''Bedroom
10'6'' x 10'1''Exterior
Features
Parking
Garage spaces -
Garage type -
Total parking spaces 7
Property History
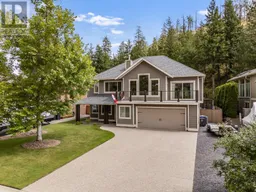 56
56
