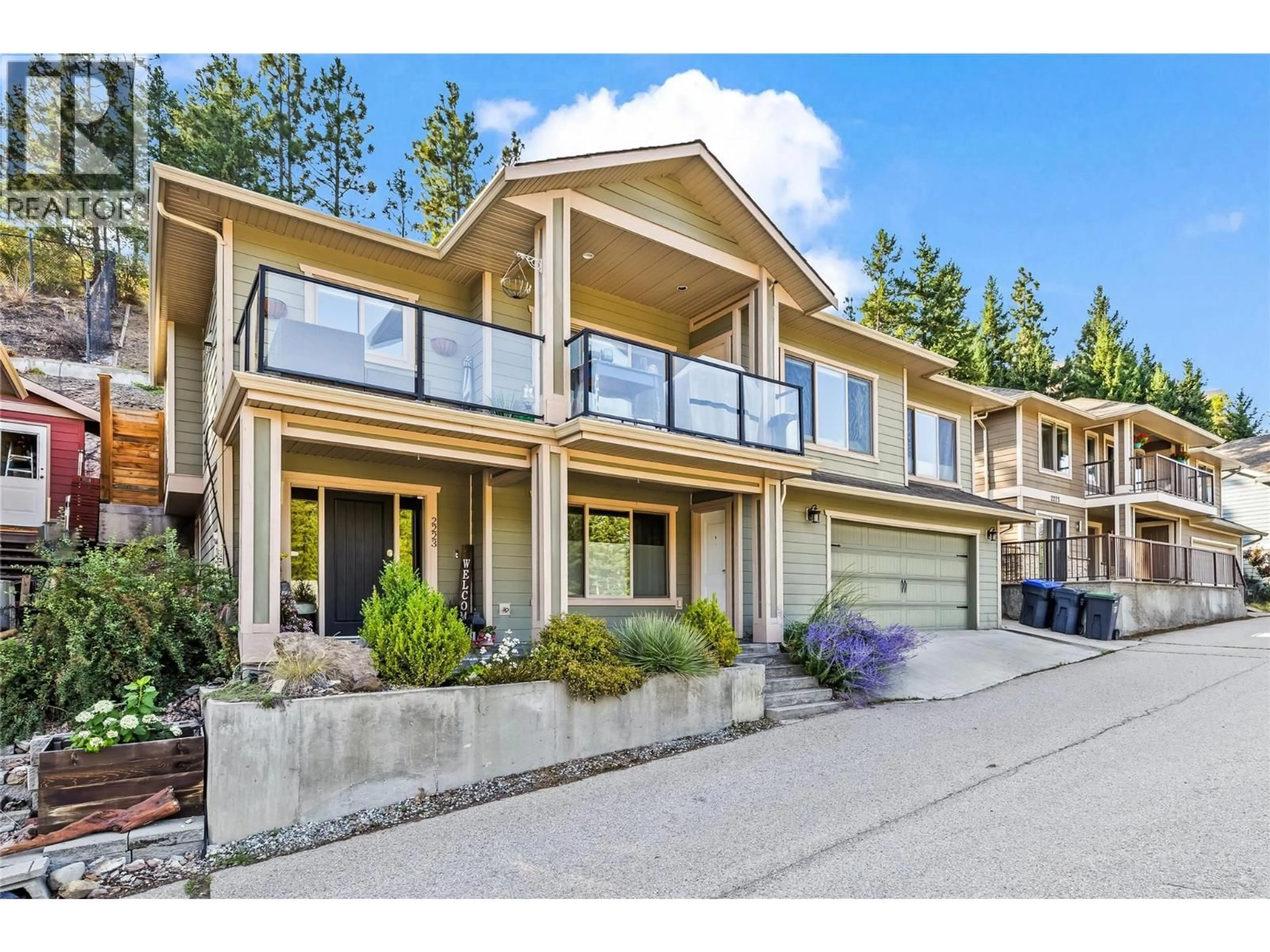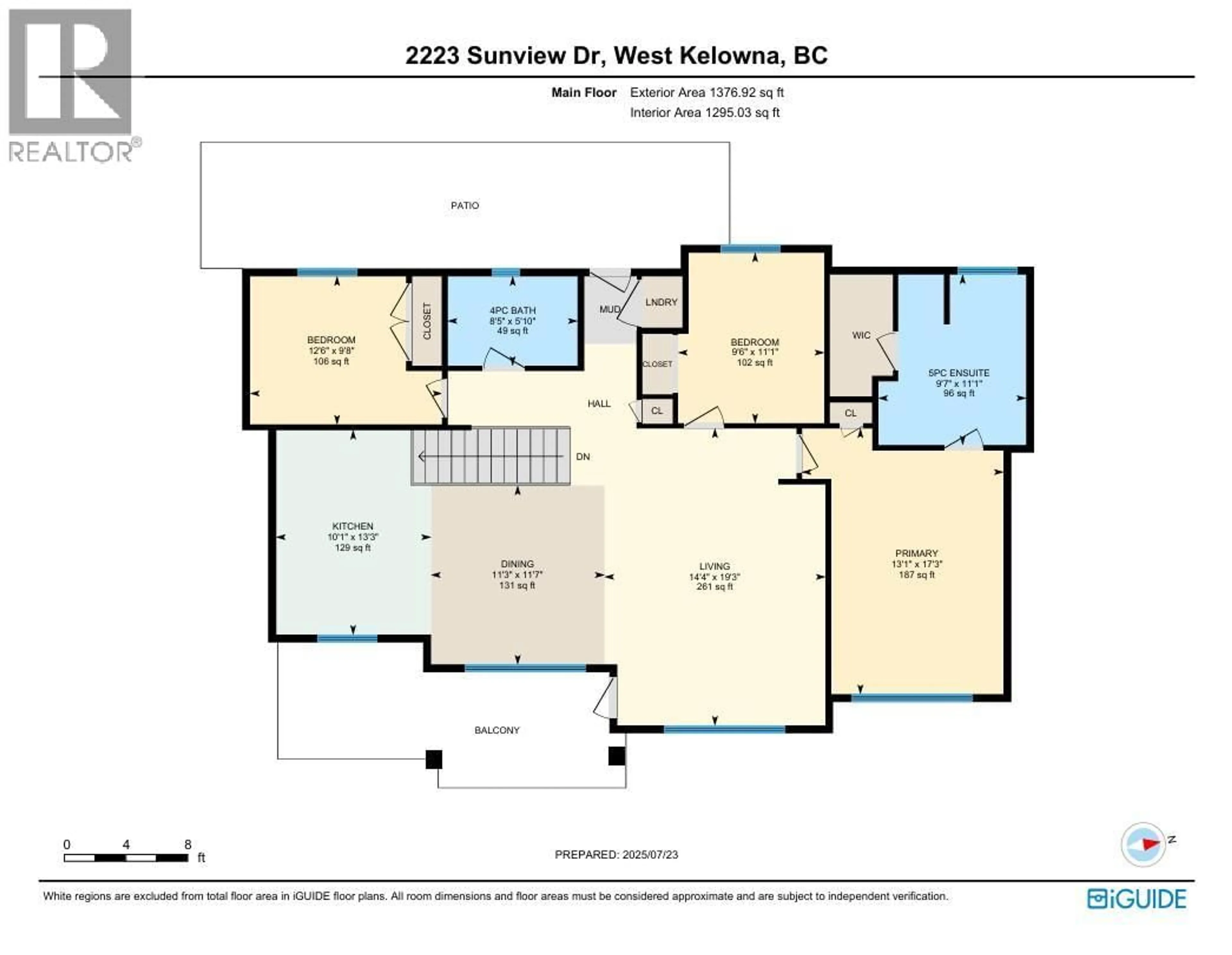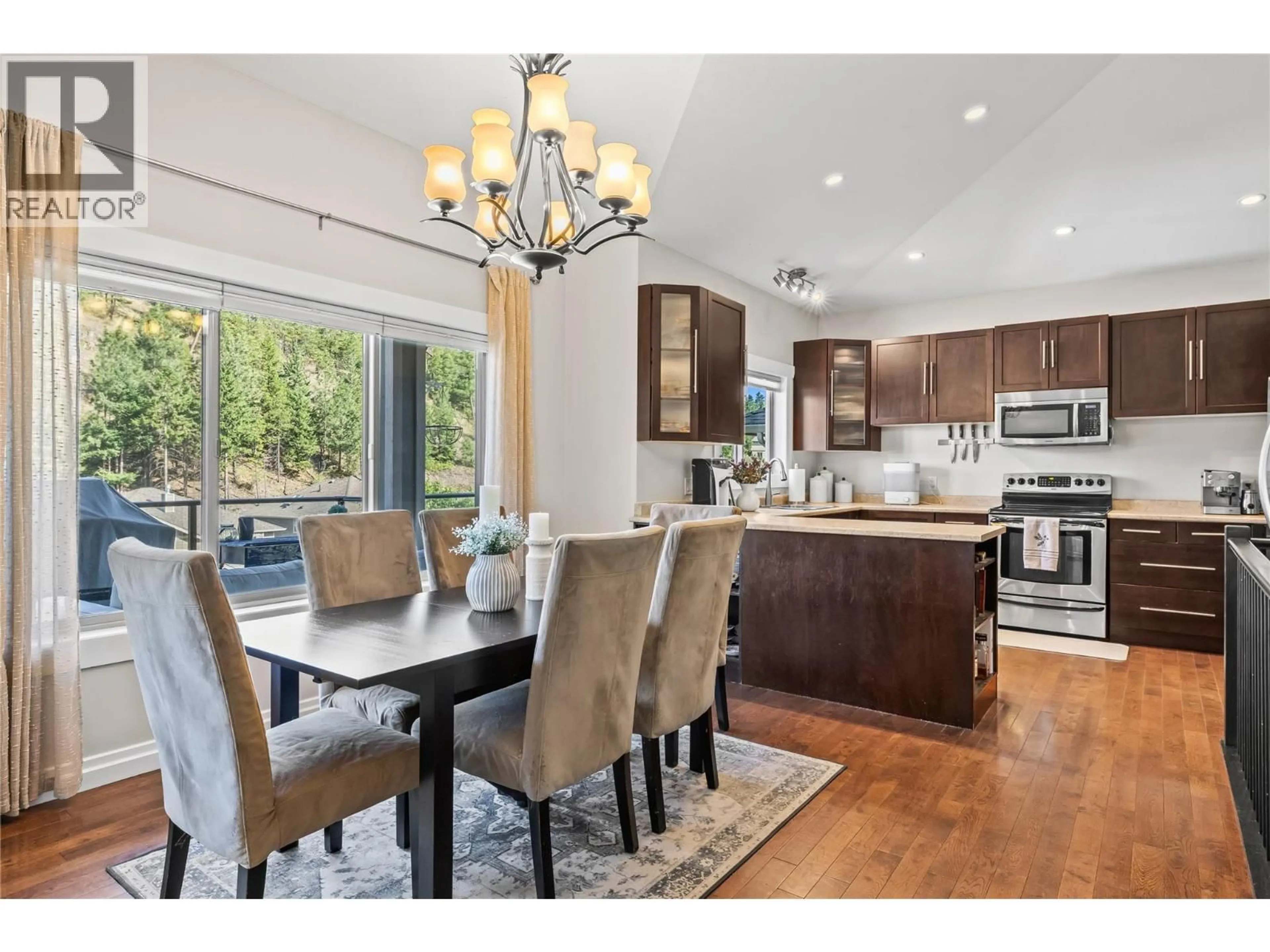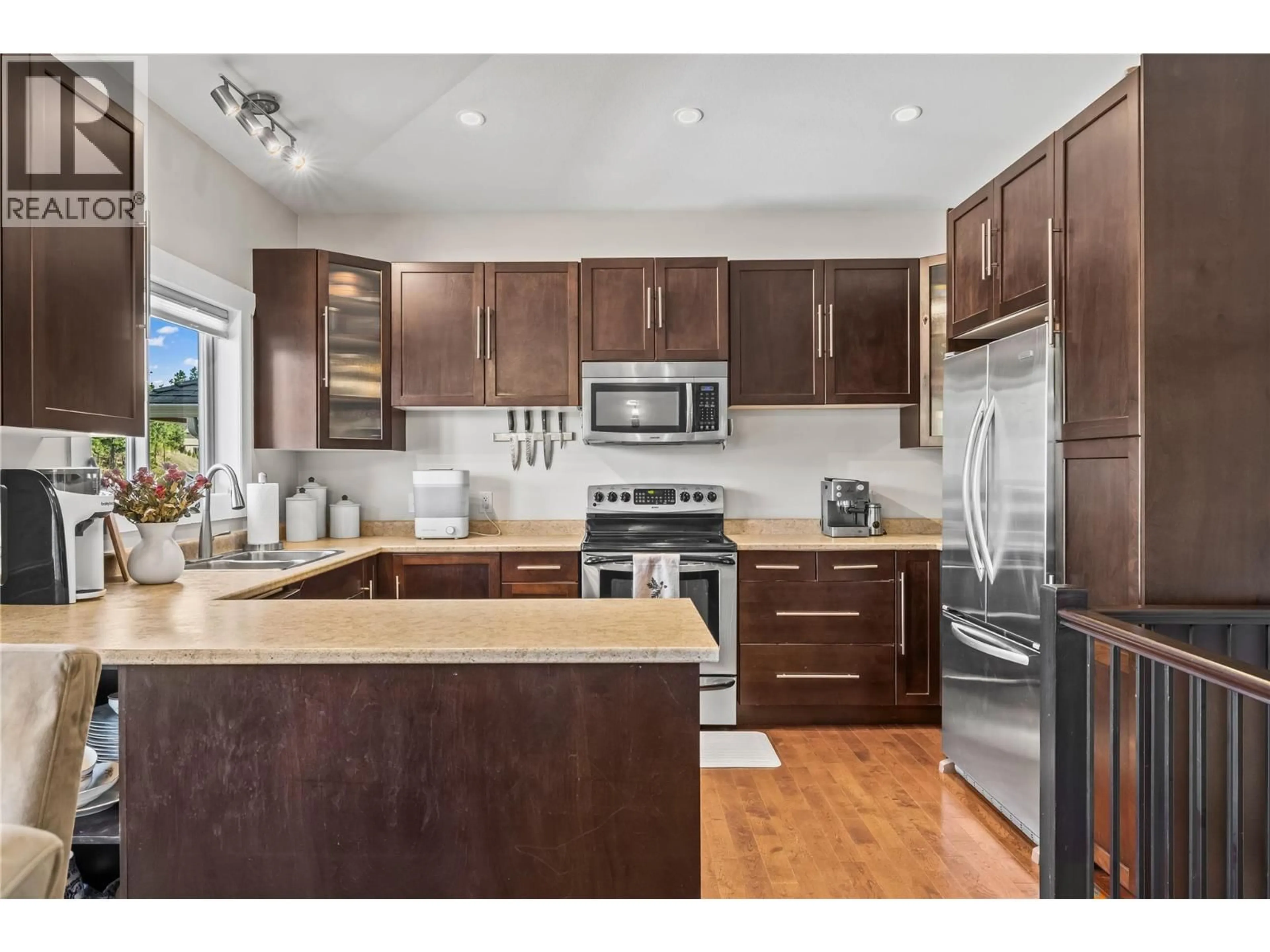2223 SUNVIEW DRIVE, West Kelowna, British Columbia V1Z4B9
Contact us about this property
Highlights
Estimated valueThis is the price Wahi expects this property to sell for.
The calculation is powered by our Instant Home Value Estimate, which uses current market and property price trends to estimate your home’s value with a 90% accuracy rate.Not available
Price/Sqft$370/sqft
Monthly cost
Open Calculator
Description
Welcome to this inviting 4 bedroom, 3 bathroom home in West Kelowna. The main level features an open-concept living space with a bright kitchen complete with stainless steel appliances, modern cabinetry, and plenty of counter space. The spacious primary bedroom includes a walk-in closet and a luxurious ensuite with his-and-hers sinks. The 2 additional bedrooms are a great size plus a full bathroom and laundry space. Downstairs, you’ll find a fully self-contained 1 bedroom, 1 bathroom suite with seperate laundry and a great sized living room. The backyard offers a unique, low-maintenance design, making it perfect for those who want to spend more time enjoying the Okanagan lifestyle. The double car garage provides ample parking and storage. Conveniently located near Rose Valley Elementary school, shopping, and wineries this property offers comfort, functionality, and style in a sought-after neighbourhood. (id:39198)
Property Details
Interior
Features
Additional Accommodation Floor
Kitchen
12'1'' x 9'1''Partial bathroom
9'2'' x 5'6''Living room
15'4'' x 11'7''Bedroom
11'10'' x 9'1''Exterior
Parking
Garage spaces -
Garage type -
Total parking spaces 2
Property History
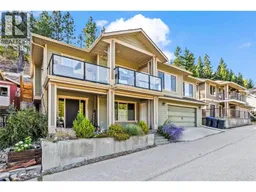 40
40
