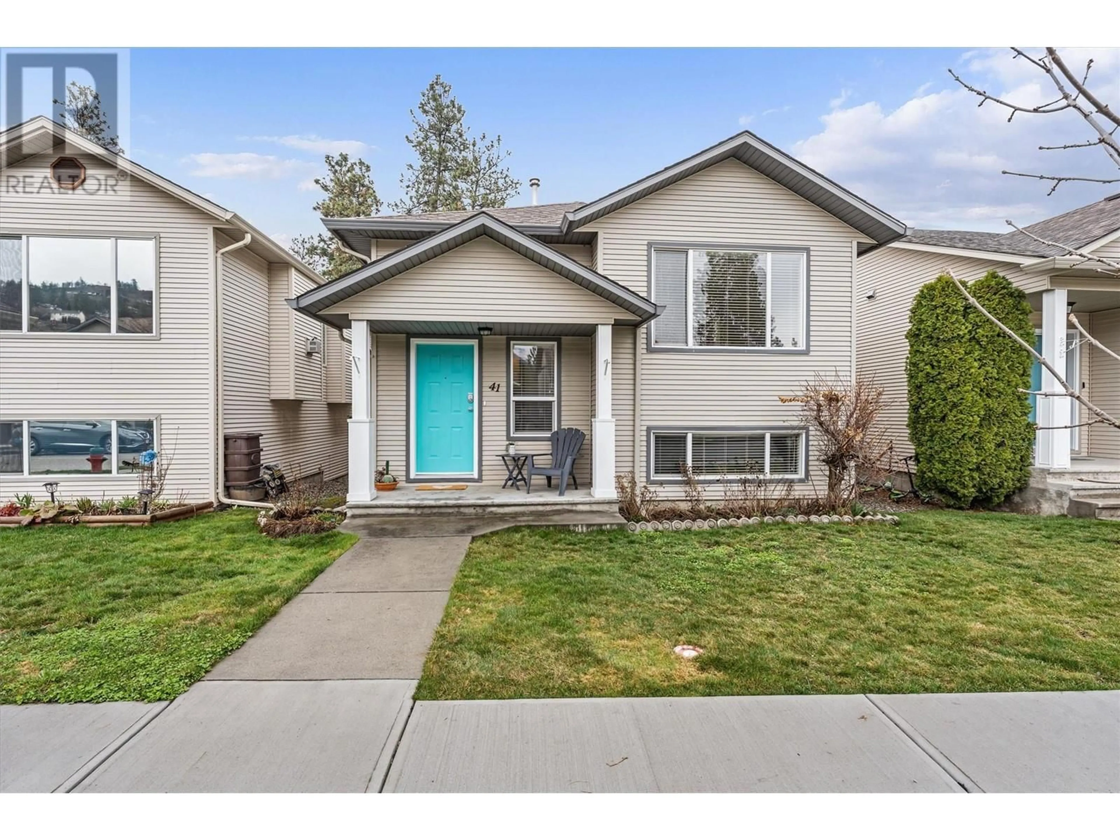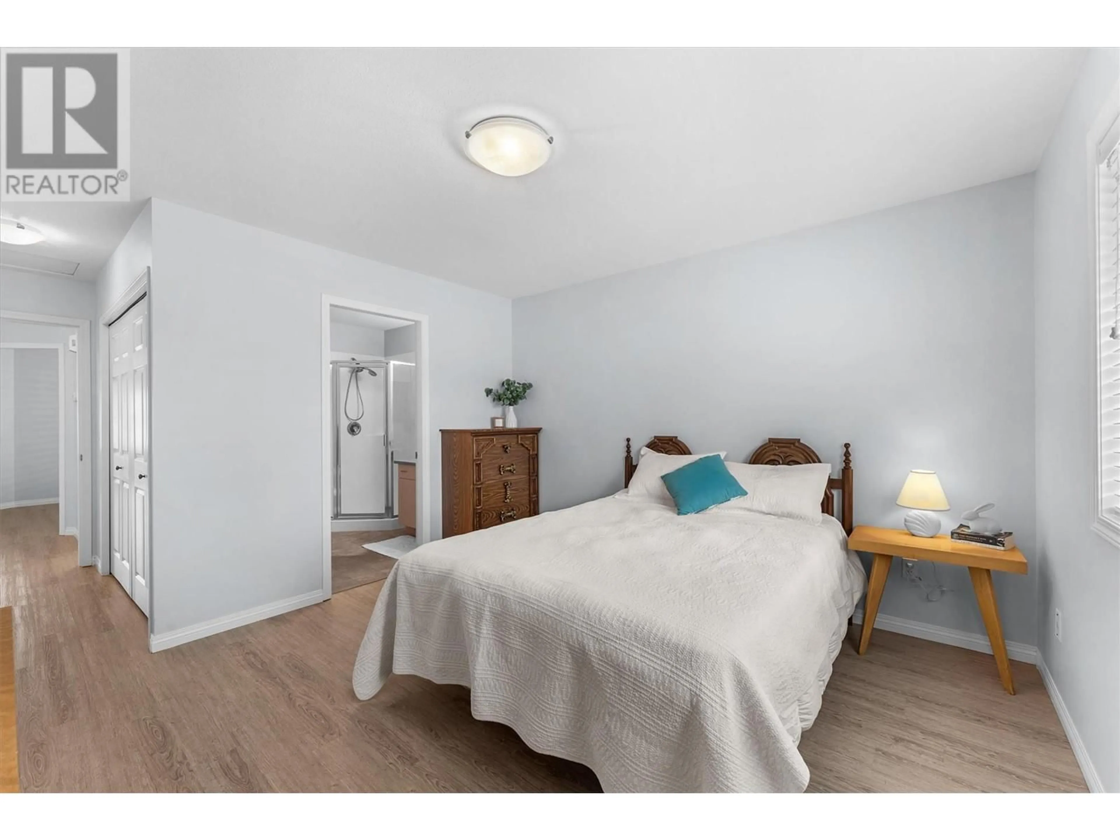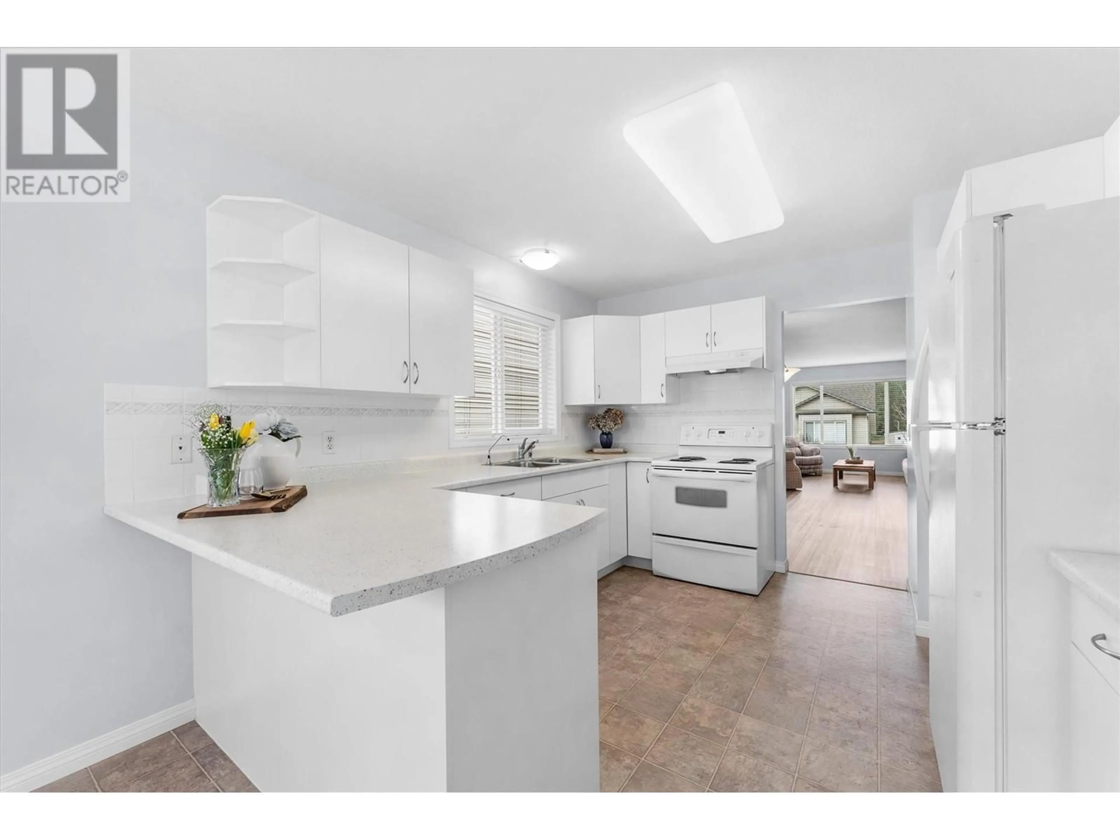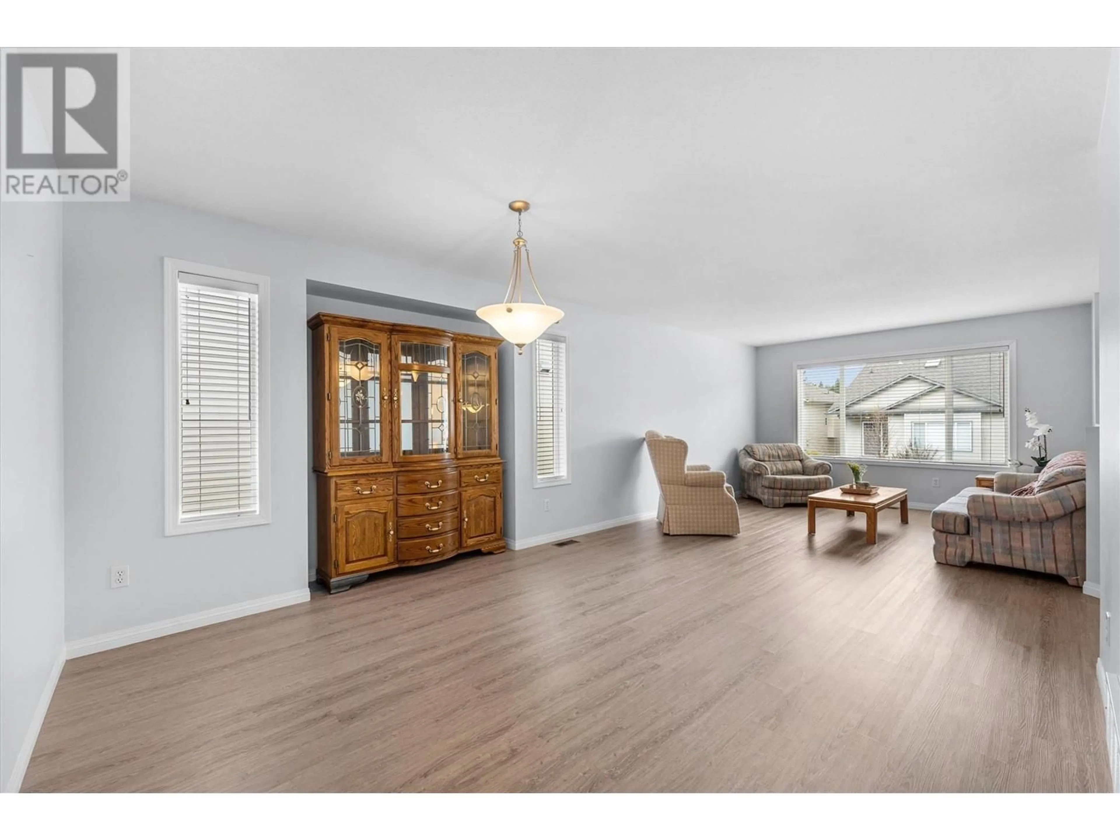2210 Horizon Drive Unit# 41, West Kelowna, British Columbia V1Z3L4
Contact us about this property
Highlights
Estimated ValueThis is the price Wahi expects this property to sell for.
The calculation is powered by our Instant Home Value Estimate, which uses current market and property price trends to estimate your home’s value with a 90% accuracy rate.Not available
Price/Sqft$308/sqft
Est. Mortgage$3,006/mo
Maintenance fees$180/mo
Tax Amount ()-
Days On Market1 day
Description
Welcome to Horizon Lane! This is the perfect townhouse alternative in a well located, family & pet friendly community just minutes from downtown Kelowna! With over 2200 square feet of living space, this detached home on freehold land offers 4 bedrooms, 3 full baths and multiple living spaces! The main level includes a bright living & dining room, leading back to a large eat-in kitchen which opens onto the spacious deck. The primary bedroom with ensuite, as well as a second bedroom & second full bath round out the main floor. Downstairs the rec room has space enough for a relaxing TV spot with room left over for a home office or gym. Two more bedrooms, another full bathroom, laundry & storage round out the downstairs layout. Painted in neutral colours with some updated flooring this home is ready to move in and make your own. Outside you can relax on the deck with lovely forest views and there is plenty of parking with the double attached garage & paved driveway. The neighbourhood also features access to walking trails, a children’s play area, low monthly fees & a clubhouse for resident use. (id:39198)
Property Details
Interior
Features
Lower level Floor
Utility room
9'3'' x 8'8''4pc Bathroom
8' x 4'11''Bedroom
14'4'' x 9'Bedroom
12'11'' x 9'1''Exterior
Features
Parking
Garage spaces 4
Garage type Attached Garage
Other parking spaces 0
Total parking spaces 4
Condo Details
Inclusions
Property History
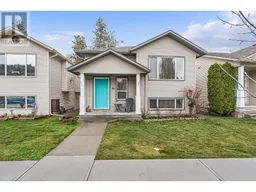 32
32
