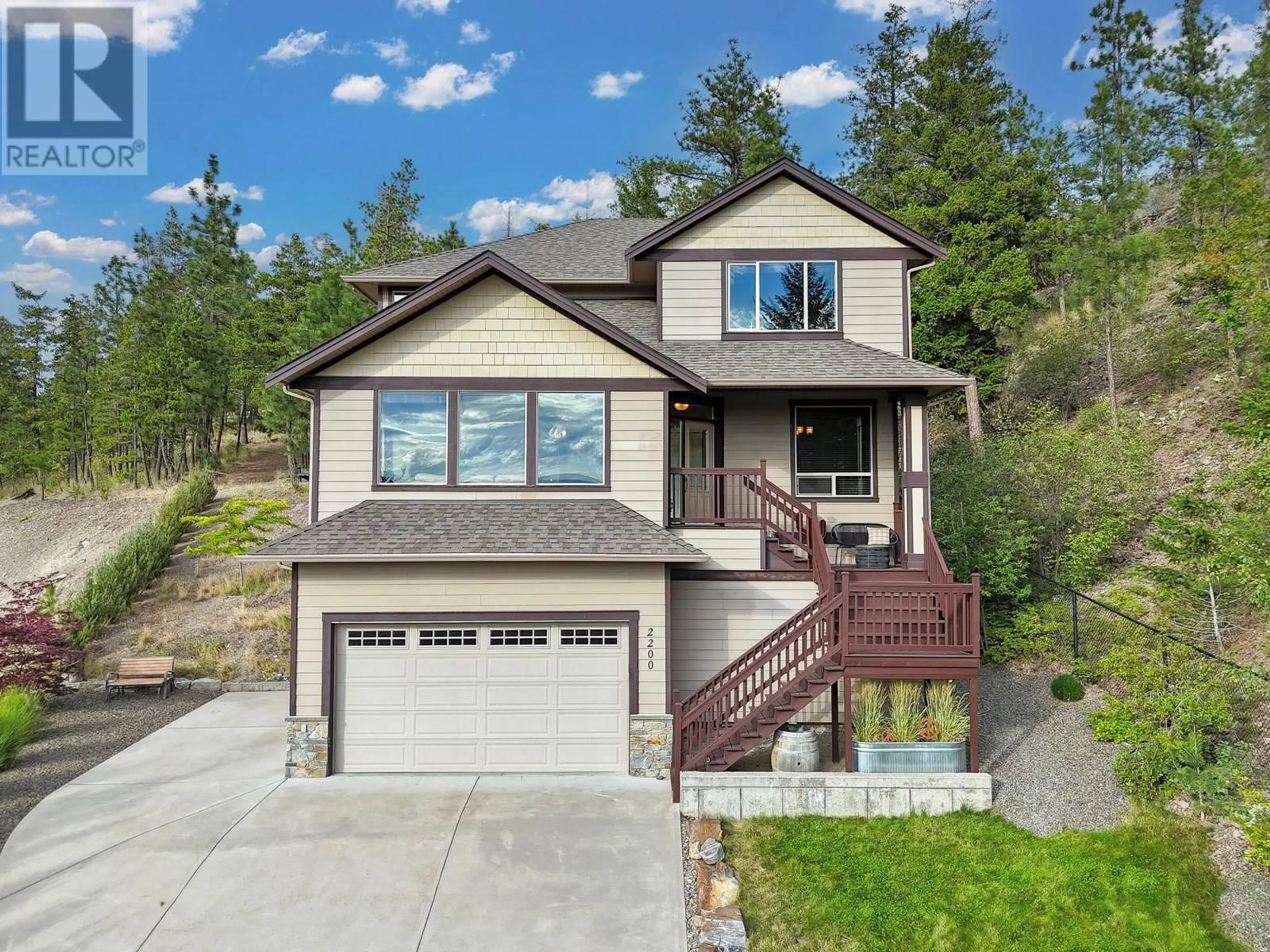2200 SUNVIEW DRIVE, West Kelowna, British Columbia V1Z3X9
Contact us about this property
Highlights
Estimated valueThis is the price Wahi expects this property to sell for.
The calculation is powered by our Instant Home Value Estimate, which uses current market and property price trends to estimate your home’s value with a 90% accuracy rate.Not available
Price/Sqft$383/sqft
Monthly cost
Open Calculator
Description
Exceptional West Kelowna Estate on 0.78+ Acres Backing Crown Land! Discover rare privacy and breathtaking views in this stunning six-bedroom, three-and-a-half-bath home nestled on a spacious 0.78+ acre lot backing directly onto pristine Crown Land. Enjoy peaceful forest surroundings and panoramic valley vistas stretching all the way to Peachland. Designed for family living and entertaining, this meticulously maintained residence features soaring nine-foot ceilings throughout all three levels, with vaulted ceilings enhancing the main living area’s bright, open atmosphere. The top floor offers four spacious bedrooms and convenient laundry, while the gourmet kitchen shines with stainless steel appliances, a gas range stove, and seamless flow into generous living and dining spaces drenched in natural light. Retreat to the luxurious primary suite boasting a large walk-in closet and spa-inspired ensuite complete with a soaker tub and oversized shower. Step outside to your expansive concrete patio, perfect for entertaining. Unwind by the cozy fire pit nestled in the forest. Additional highlights include a heated driveway, full-yard irrigation system, and an extra-large hot water tank for worry-free comfort. Located just minutes from three top-rated elementary schools, the soccer dome, sports fields, and Rose Valley’s premier hiking and biking trails. Plus, you’re perfectly positioned between Kelowna and West Kelowna, close to shopping, dining, wineries, parks, and beaches. Click the multimedia tabs to explore the video tour, virtual walkthrough, detailed floor plans, and more. Don’t miss your chance to call this prestigious West Kelowna estate home! Immediate Possession Available. (id:39198)
Property Details
Interior
Features
Basement Floor
Recreation room
32'11'' x 20'6''Full bathroom
7'10'' x 4'11''Bedroom
10'5'' x 13'8''Laundry room
9' x 6'Exterior
Parking
Garage spaces -
Garage type -
Total parking spaces 6
Property History
 79
79




