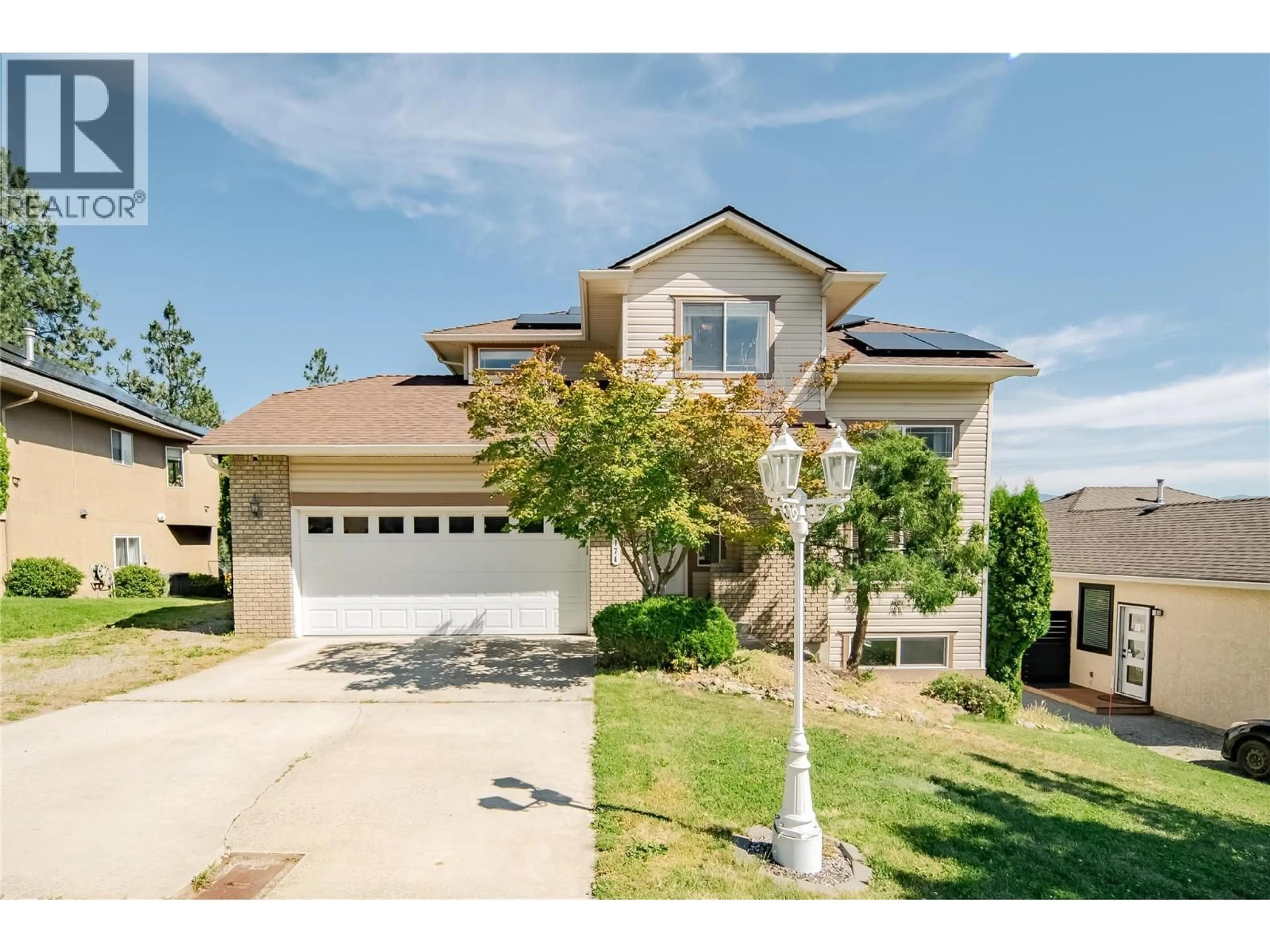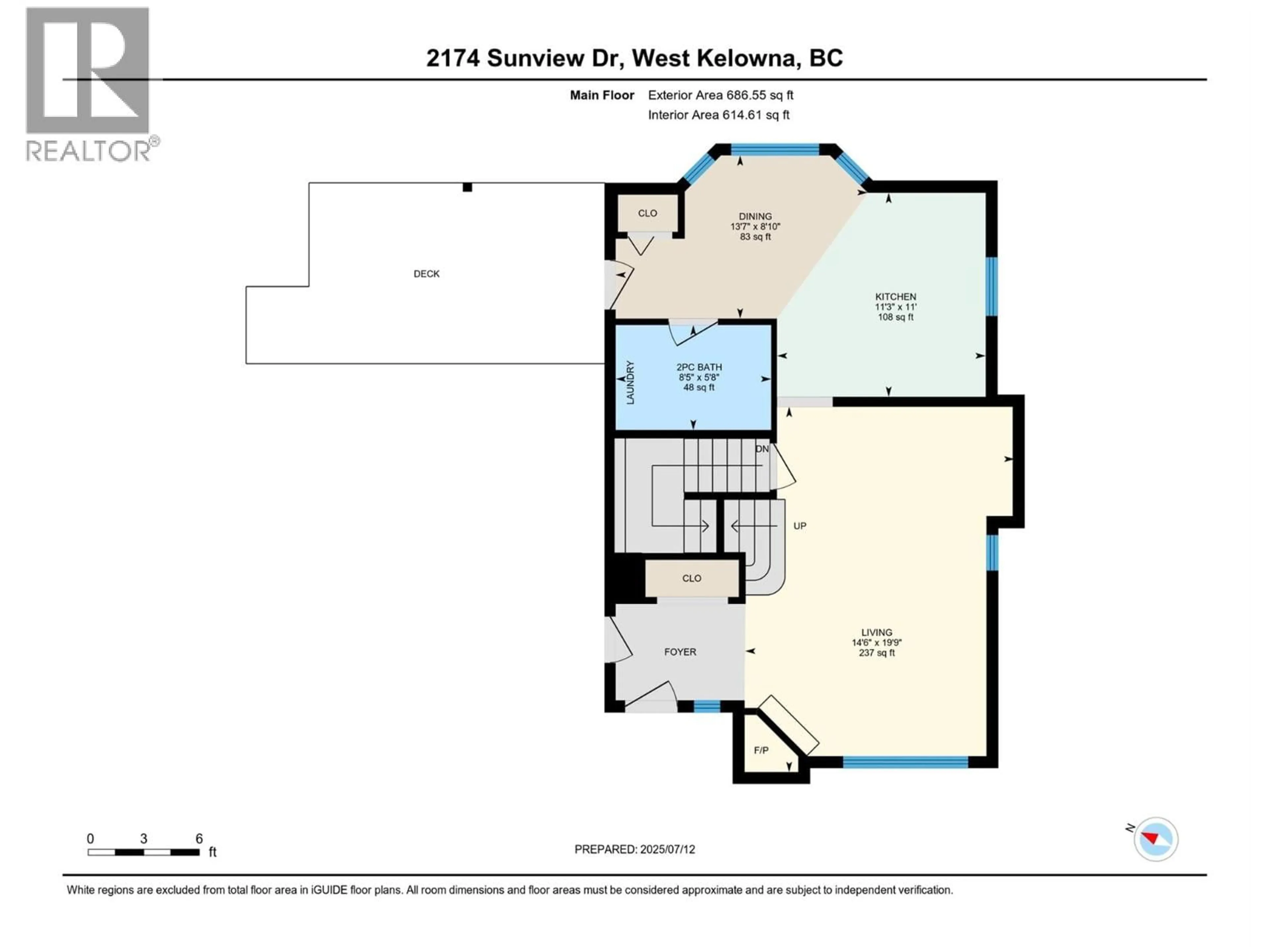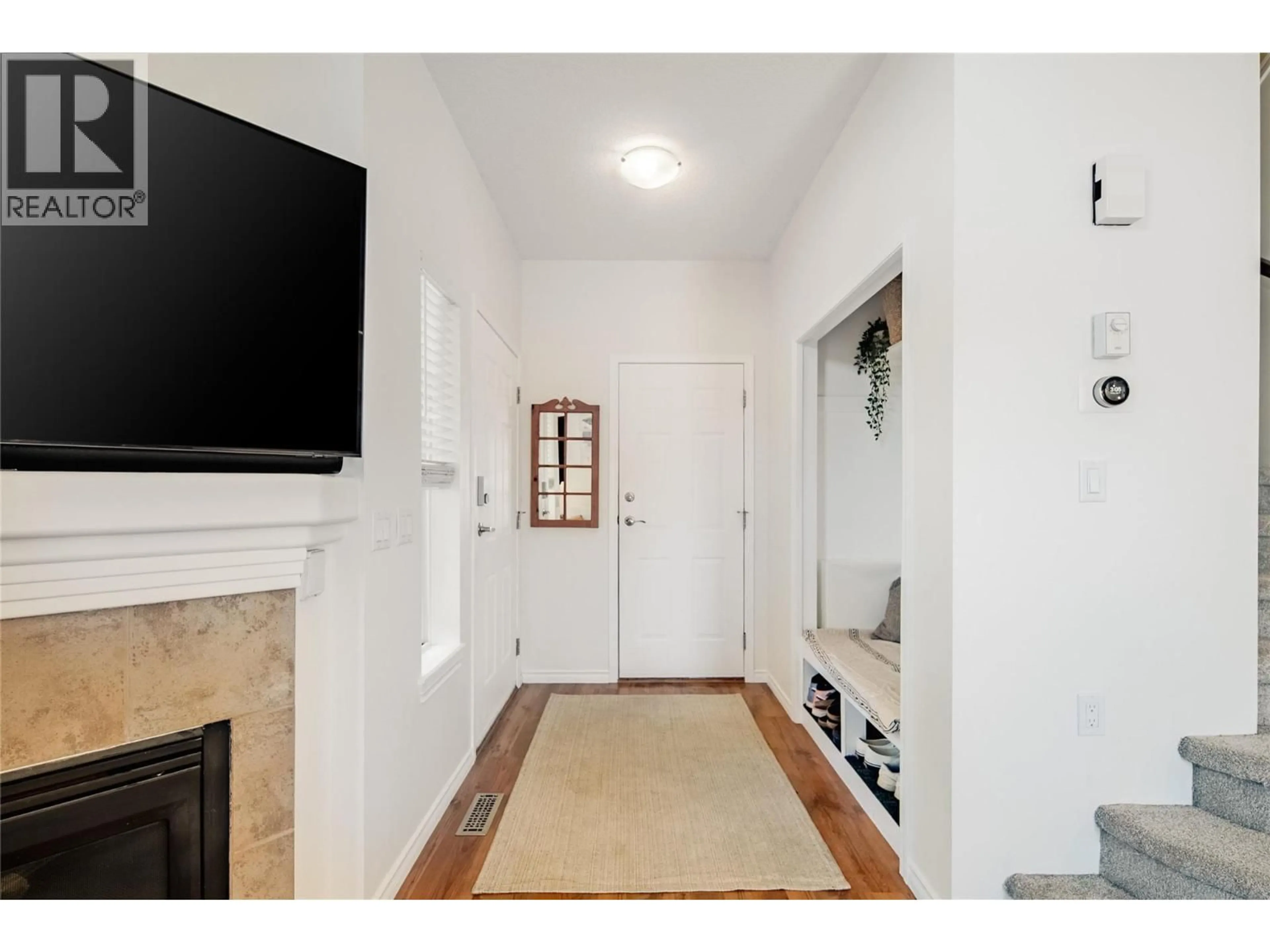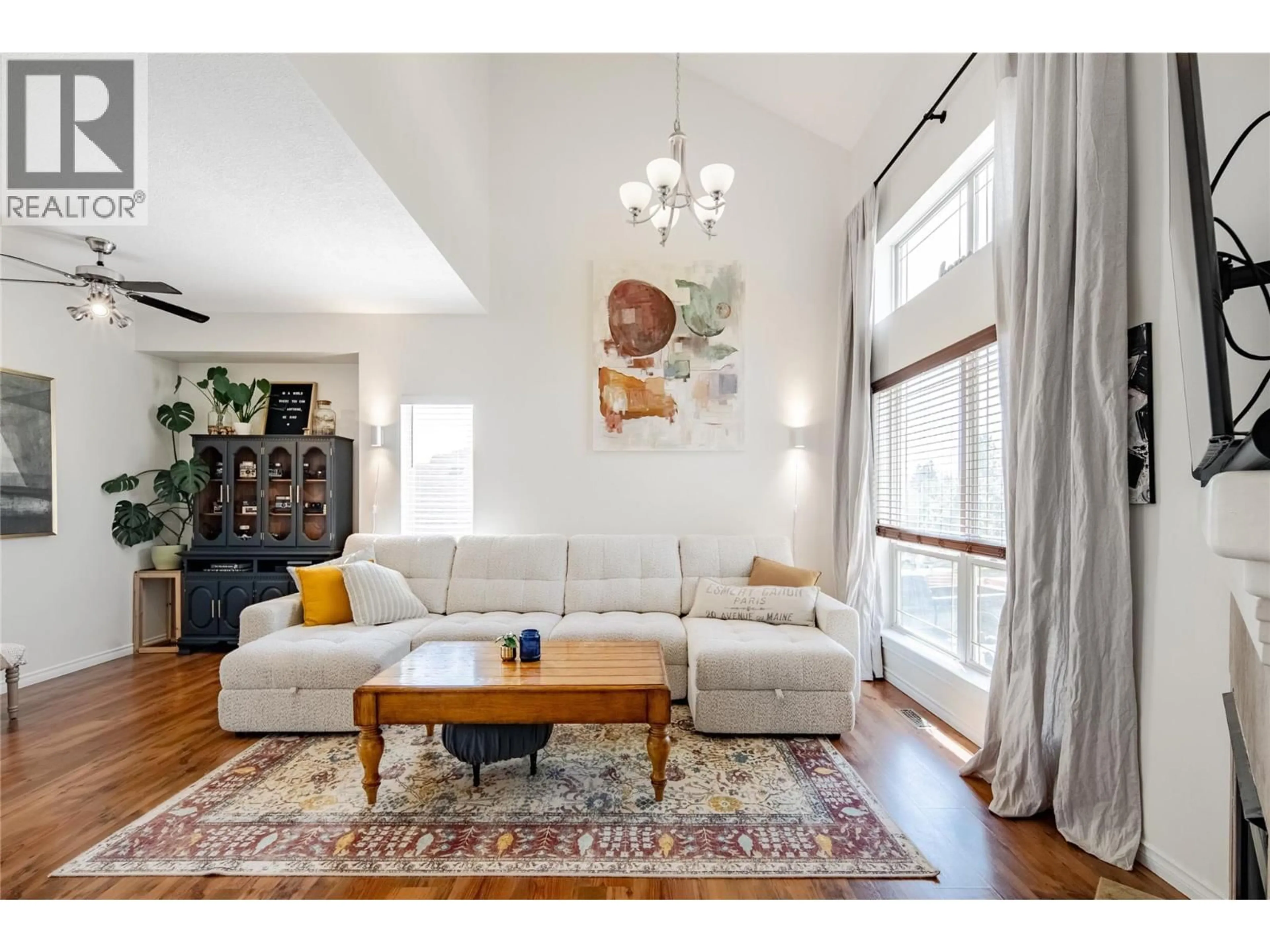2174 SUNVIEW DRIVE, Kelowna, British Columbia V1Z3R2
Contact us about this property
Highlights
Estimated valueThis is the price Wahi expects this property to sell for.
The calculation is powered by our Instant Home Value Estimate, which uses current market and property price trends to estimate your home’s value with a 90% accuracy rate.Not available
Price/Sqft$427/sqft
Monthly cost
Open Calculator
Description
Welcome to this beautifully updated two-storey home in West Kelowna, featuring 4 bedrooms and 3.5 bathrooms. Perfectly positioned on a hillside, it offers sweeping valley views and a flexible layout complete with an in-law suite—ideal for guests or extended family. Recent upgrades provide peace of mind and efficiency, including a new furnace and A/C (2023), hot water tank (2022), poly-B plumbing replacement, upgraded 200A service, solar panel system, and EV charger. The floor plan is designed for families, with three bedrooms conveniently located upstairs and a private deck off the primary suite. Outside, enjoy apple, cherry, and apricot trees, along with plenty of room for kids and pets to play. (id:39198)
Property Details
Interior
Features
Basement Floor
Living room
10'6'' x 12'6''4pc Bathroom
5'0'' x 7'6''Kitchen
8'0'' x 9'0''Bedroom
10'0'' x 10'0''Exterior
Parking
Garage spaces -
Garage type -
Total parking spaces 2
Property History
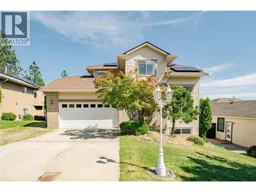 43
43
