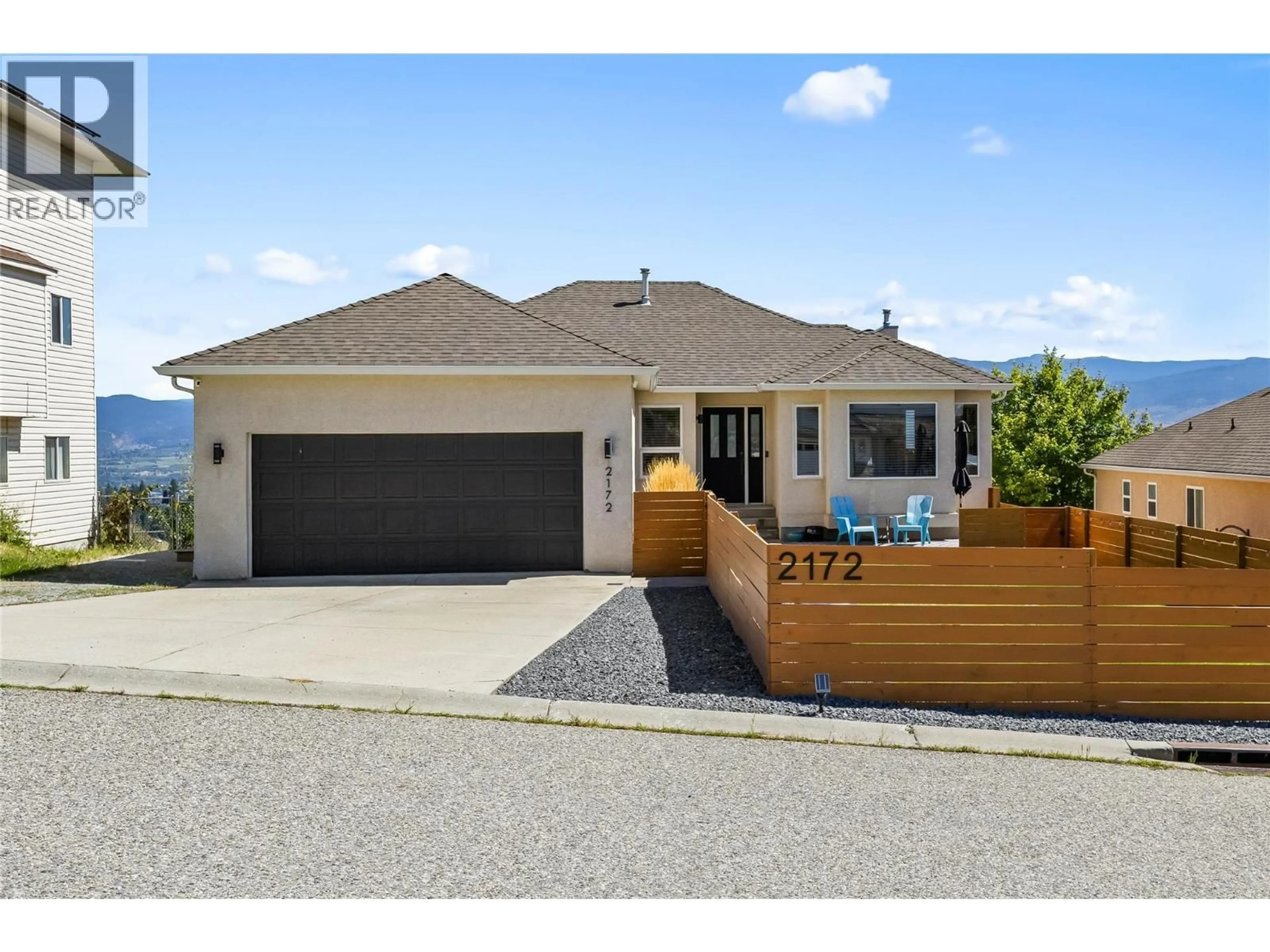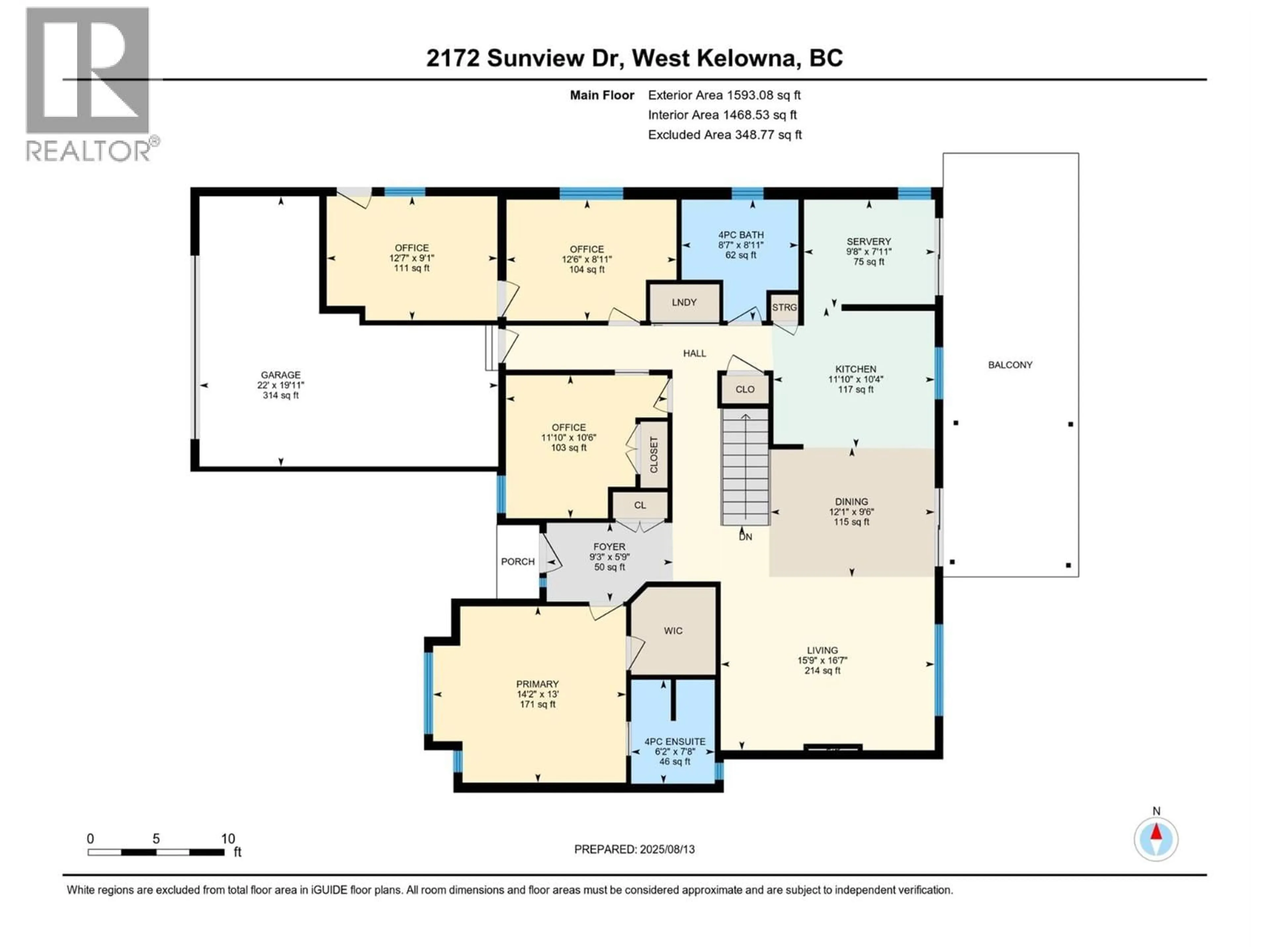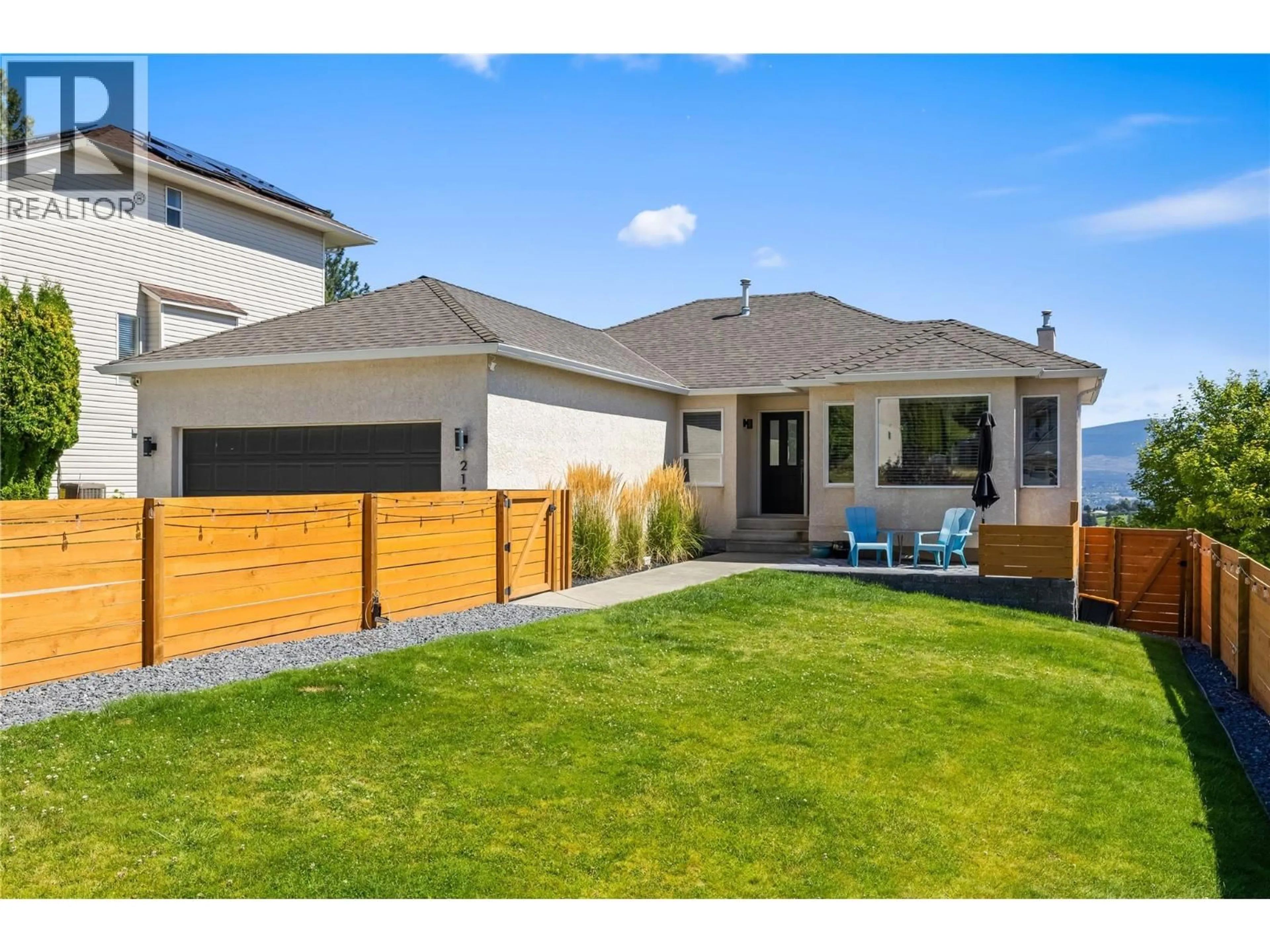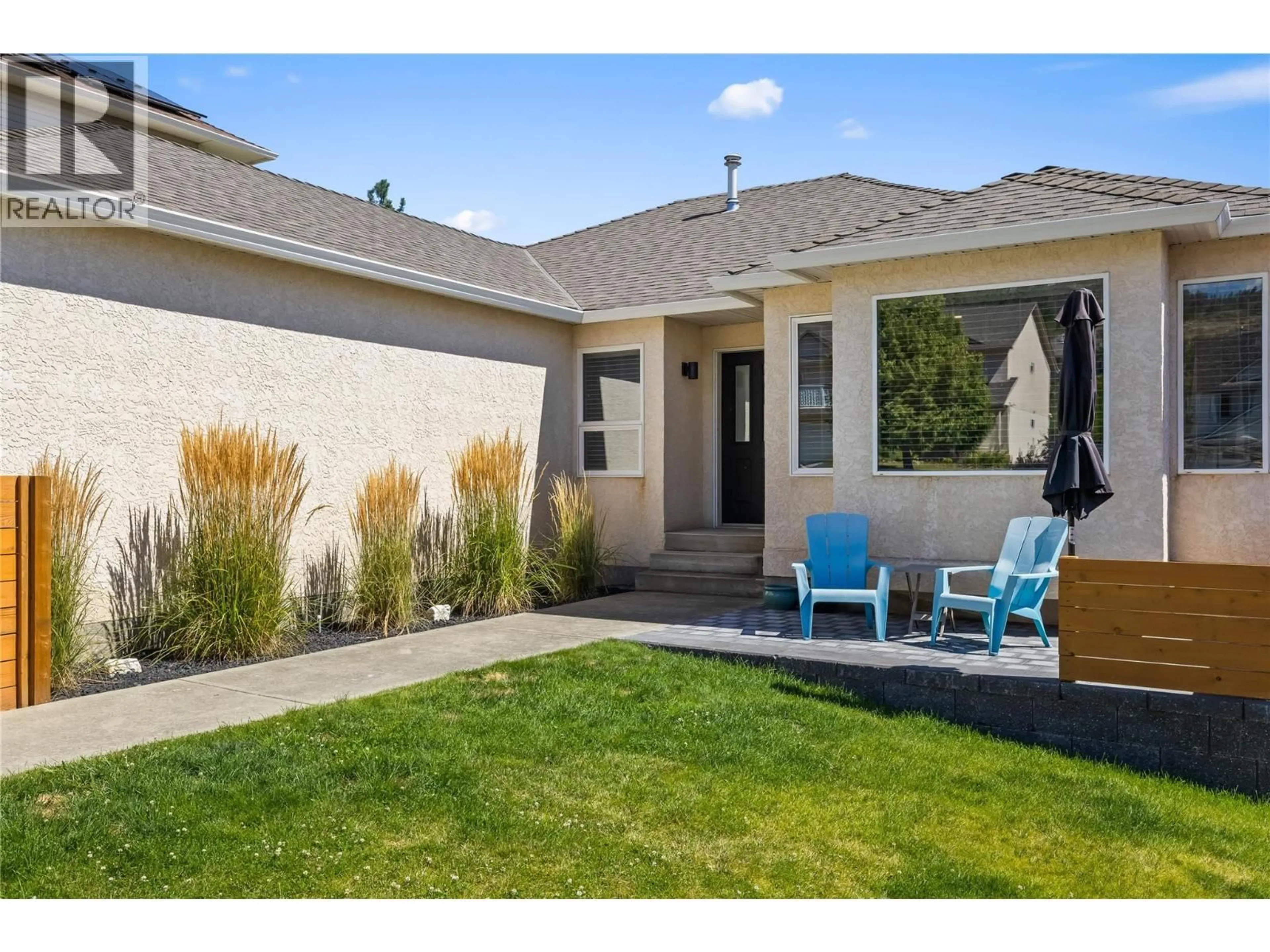2172 SUNVIEW DRIVE, West Kelowna, British Columbia V1Z3R2
Contact us about this property
Highlights
Estimated valueThis is the price Wahi expects this property to sell for.
The calculation is powered by our Instant Home Value Estimate, which uses current market and property price trends to estimate your home’s value with a 90% accuracy rate.Not available
Price/Sqft$358/sqft
Monthly cost
Open Calculator
Description
Welcome to your next family home in the highly desirable Rose Valley neighborhood on Sunview Drive! This stunning property boasts 4 spacious bedrooms total plus a den, and 3 bathrooms, including a fully self-contained LEGAL suite (1 bed & den). Nestled on a large .25 acre lot, with RV Parking, you’ll enjoy breathtaking valley and mountain views right from your backyard. The main floor has been beautifully renovated, showcasing a sleek kitchen with quartz countertops and a fantastic butler's pantry that will delight any home chef. The spacious living room, complete with a cozy gas fireplace, provides easy access to a large deck, perfect for entertaining or soaking up the scenic surroundings. The primary bedroom offers a luxurious ensuite equipped with a walk-in shower and in-floor heating, ensuring comfort year-round. Currently, the third bedroom is transformed into an esthetics studio, presenting the ideal opportunity for a home-based business, or it can easily revert back to a traditional bedroom. The 1-bedroom & den LEGAL suite is currently rented, providing an excellent income-generating option. With quick access to the bridge to Kelowna and proximity to local amenities, this home truly has it all. You’ll also appreciate being within walking distance of Rose Valley Elementary School and beautiful walking trails. Don’t miss the chance to make this exceptional property yours! (id:39198)
Property Details
Interior
Features
Additional Accommodation Floor
Other
9'3'' x 11'4''Full bathroom
8'2'' x 7'1''Kitchen
15'7'' x 9'9''Living room
15'8'' x 30'1''Exterior
Parking
Garage spaces -
Garage type -
Total parking spaces 7
Property History
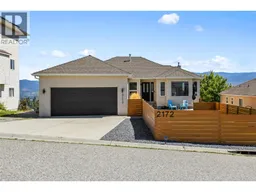 53
53
