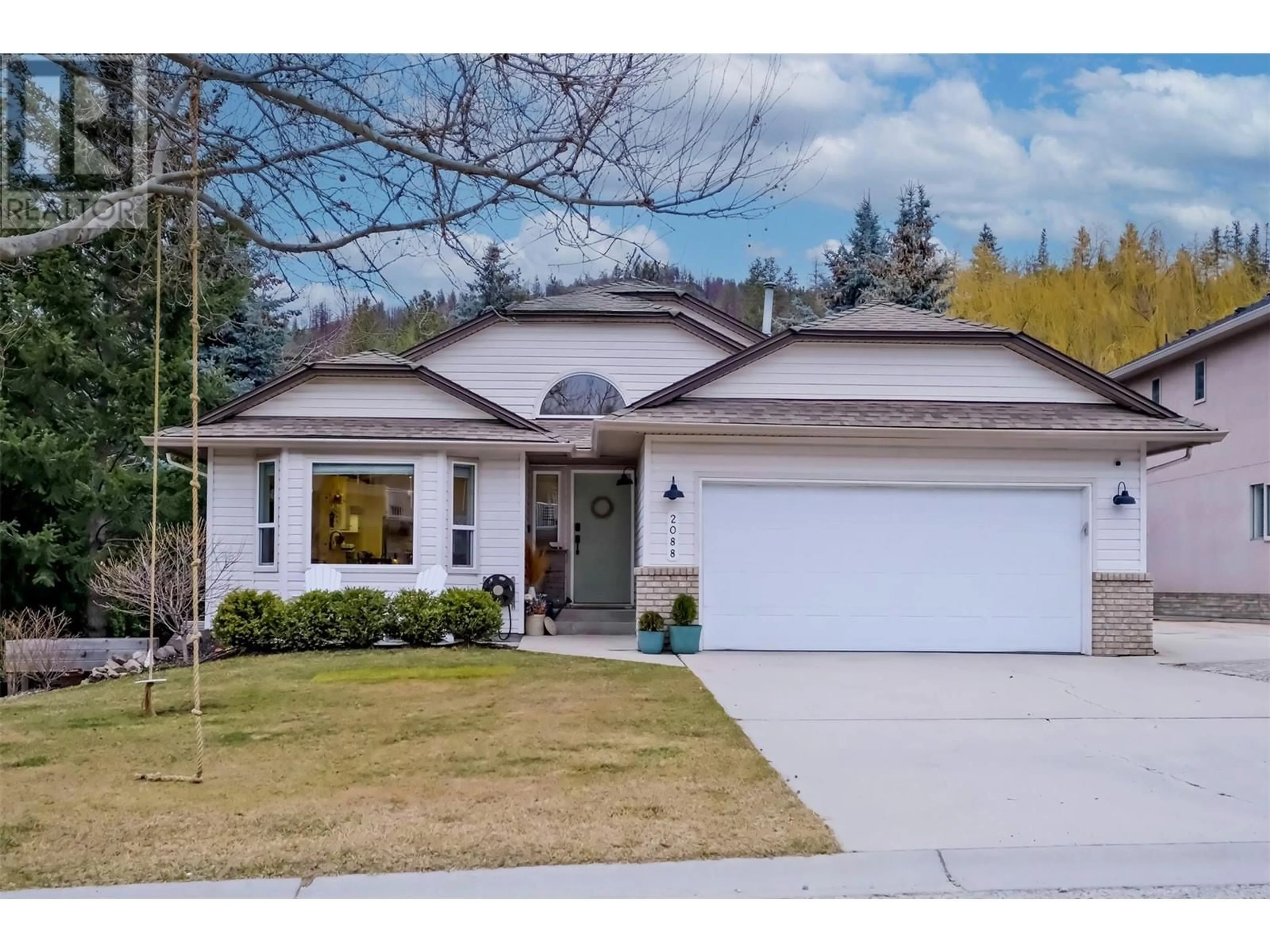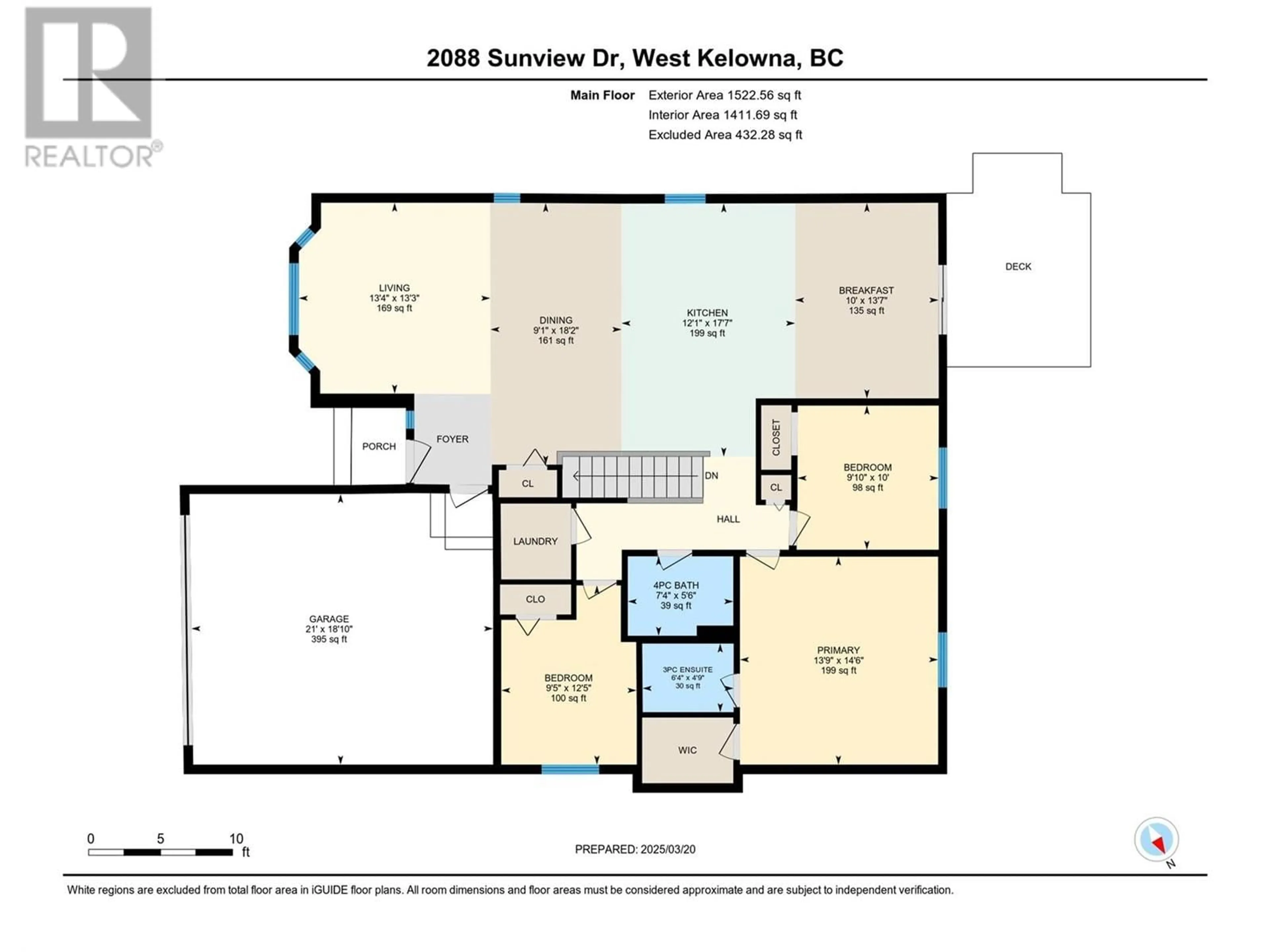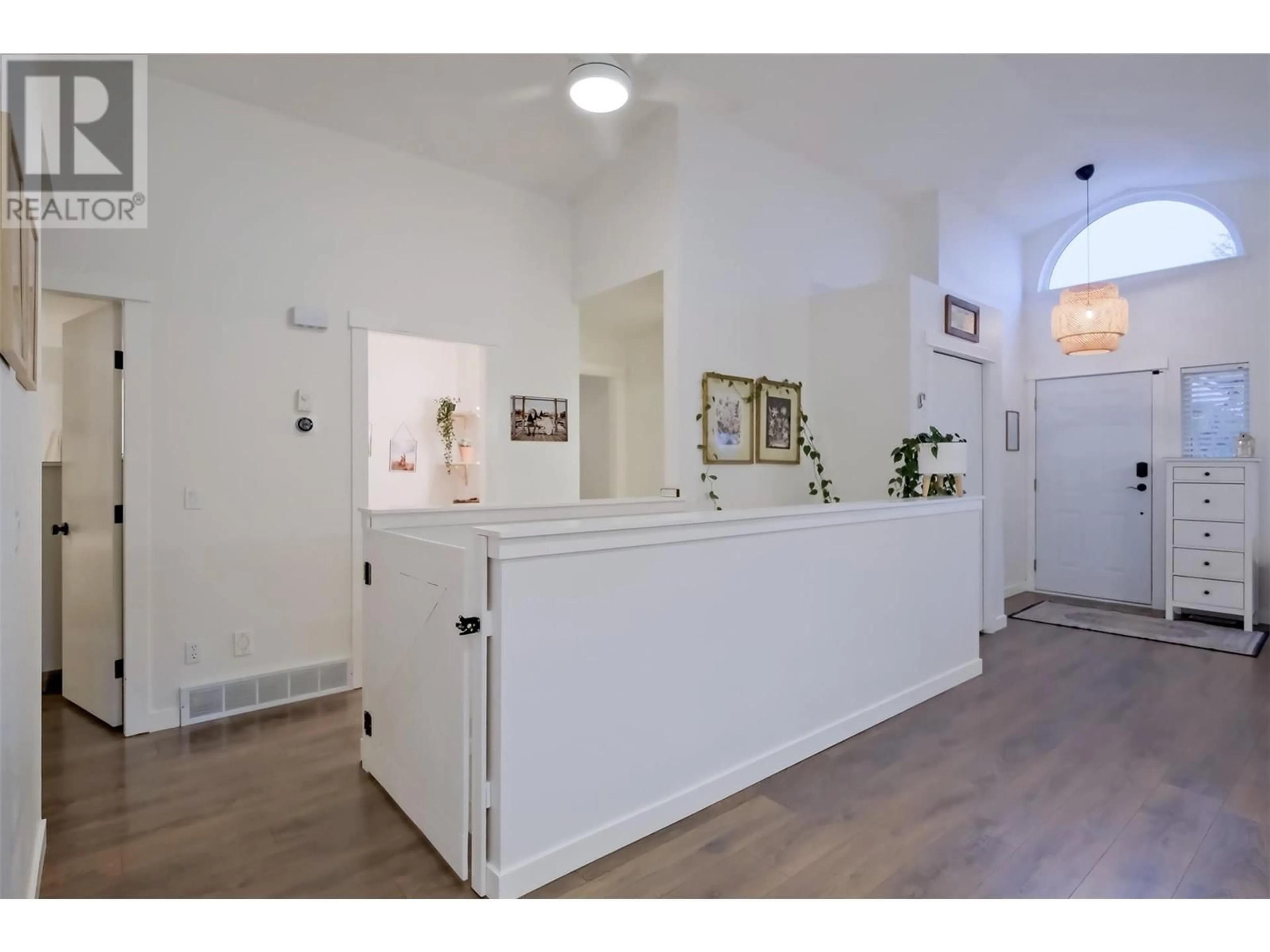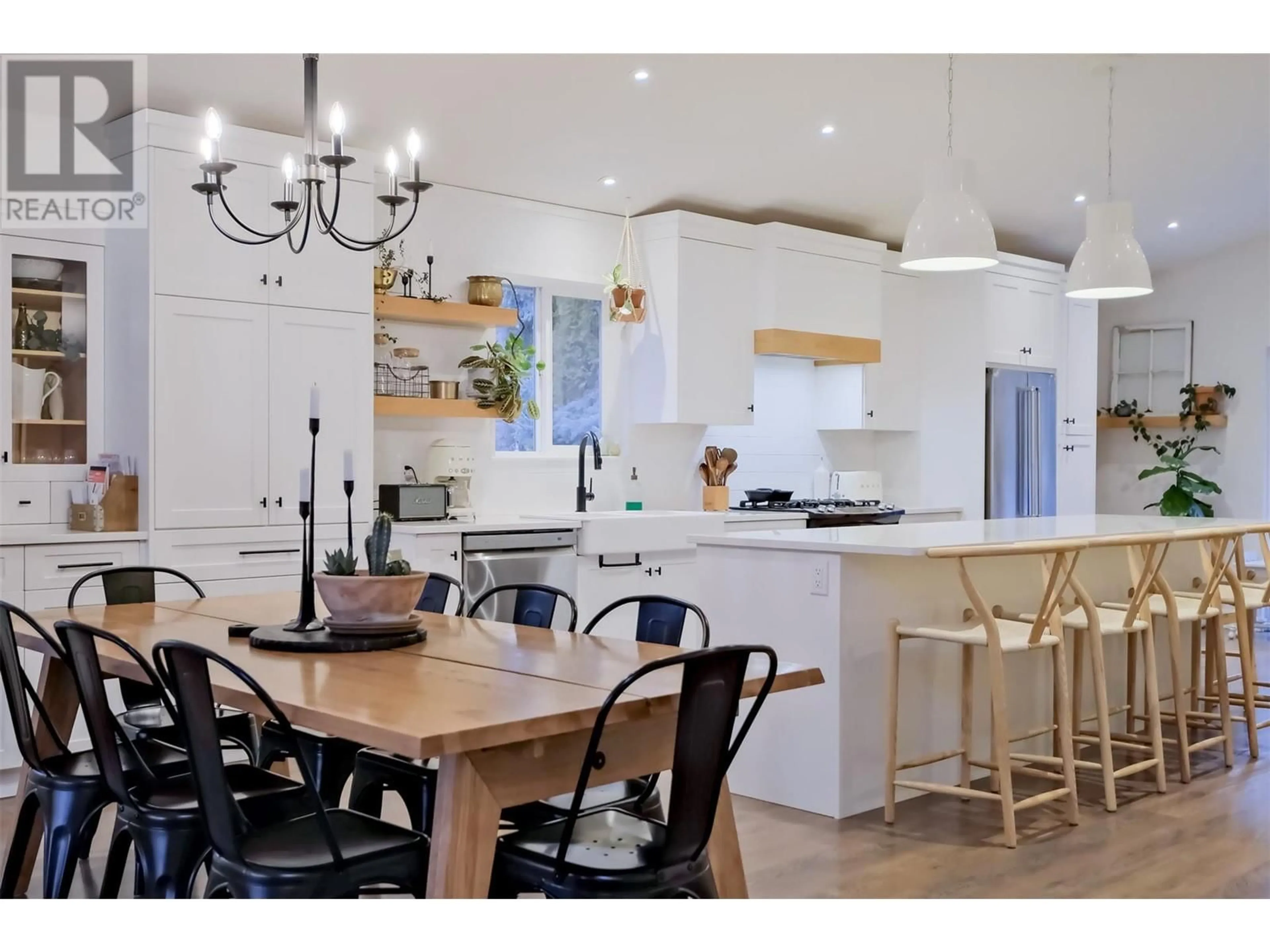2088 Sunview Drive, West Kelowna, British Columbia V1Z3P9
Contact us about this property
Highlights
Estimated ValueThis is the price Wahi expects this property to sell for.
The calculation is powered by our Instant Home Value Estimate, which uses current market and property price trends to estimate your home’s value with a 90% accuracy rate.Not available
Price/Sqft$372/sqft
Est. Mortgage$4,286/mo
Tax Amount ()-
Days On Market12 days
Description
This beautifully renovated home offers nearly 3,000 sq/ft of thoughtfully designed living space in a highly sought-after, family-friendly neighborhood. This 5-bedroom, 3-bathroom home includes a large (approx. 1,150 sq/ft) 2-bedroom, 1-bathroom legal suite, perfect for rental income. Step inside to a gourmet kitchen that will leave you in awe, featuring a massive quartz island, soft-close cabinetry, gas stove, and a new washer, dryer, dishwasher, and bar fridge. The open-concept main floor is enhanced by European-engineered laminate flooring, creating a seamless and modern feel. The spacious primary bedroom boasts a private 3-piece ensuite, while a bonus rec room downstairs offers the perfect space for kids, an office, or a home gym. Outside, enjoy a fully irrigated front and backyard with mature landscaping, controlled by smart meter irrigation. Whether you're hosting summer BBQs or unwinding after a long day, this outdoor space is ready to be enjoyed. Additional features include a Nest thermostat for remote temperature control, central vac, and room for RV parking. Nestled just steps from Rose Valley Regional Park, this home provides easy access to scenic forested hiking trails. Families will appreciate the top-rated school catchment, with Rose Valley Elementary just up the hill. Conveniently located only 5 minutes from downtown West Kelowna and less than a 15-minute drive to downtown Kelowna, this home offers the ideal mix of nature and everyday convenience. (id:39198)
Property Details
Interior
Features
Basement Floor
Other
5'6'' x 4'1''Recreation room
13'2'' x 16'4''Exterior
Features
Parking
Garage spaces 2
Garage type -
Other parking spaces 0
Total parking spaces 2
Property History
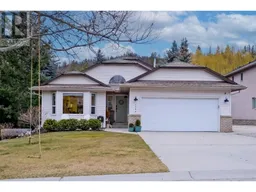 70
70
