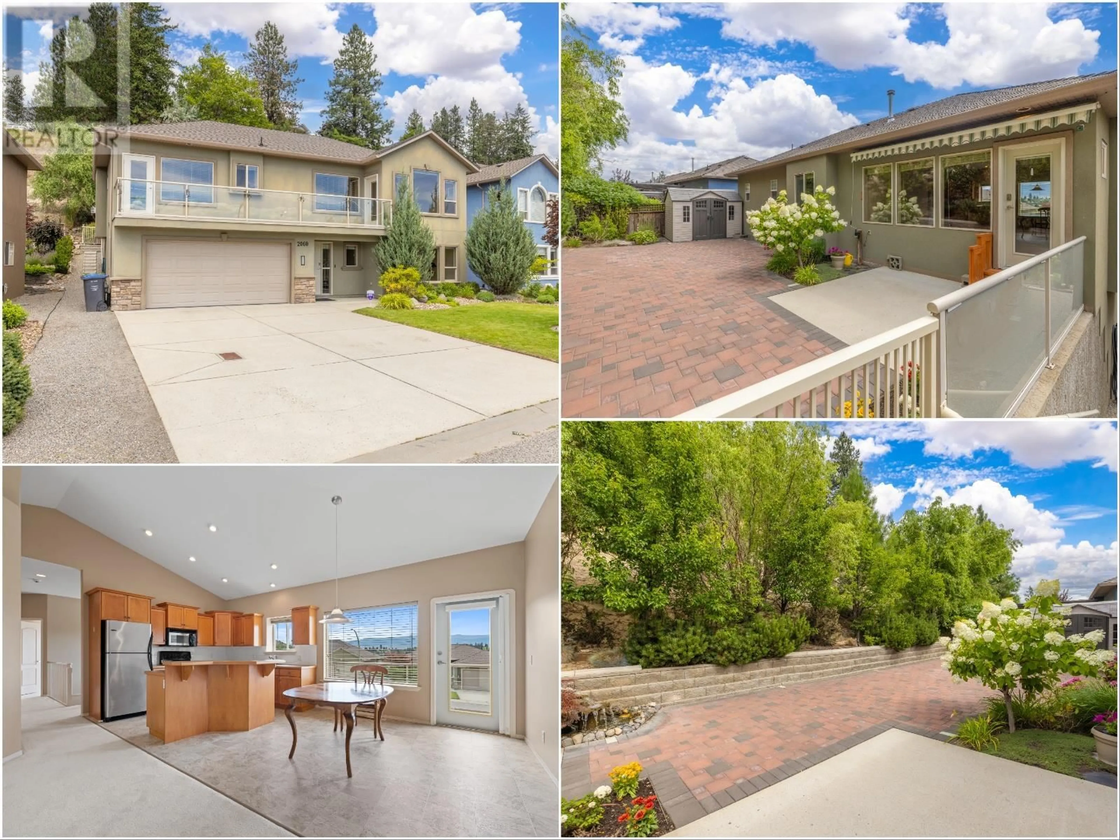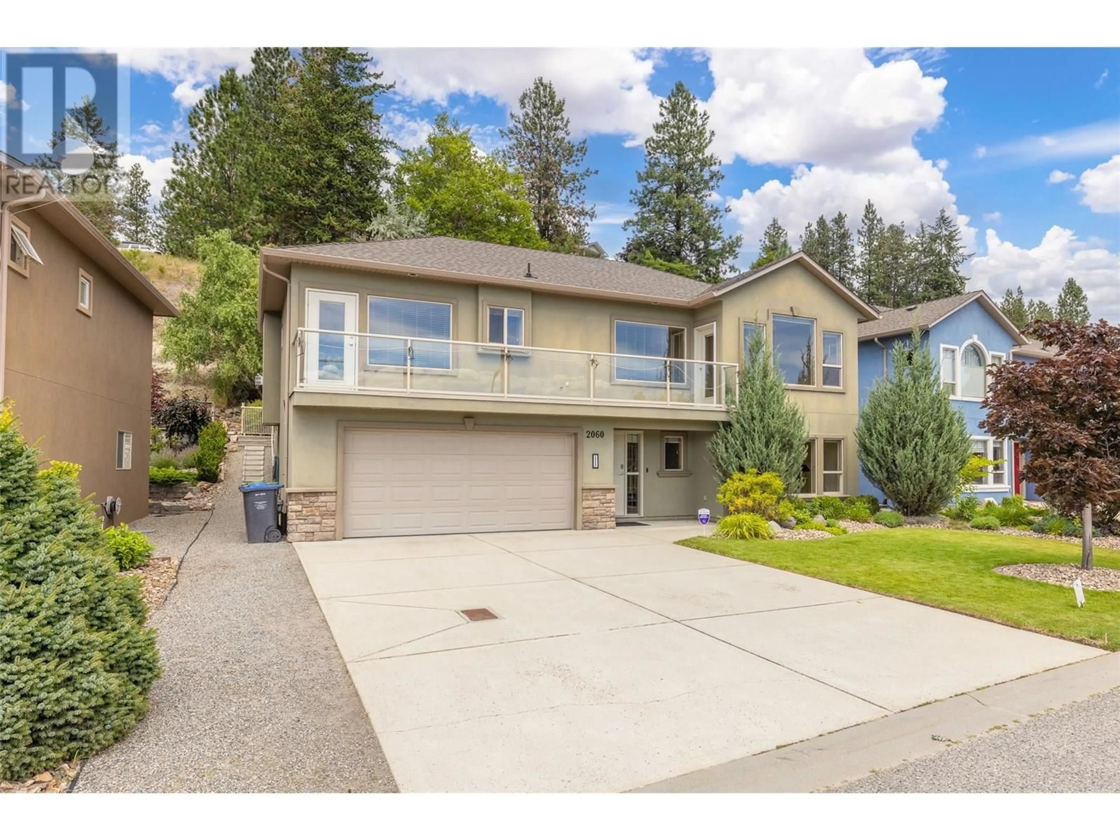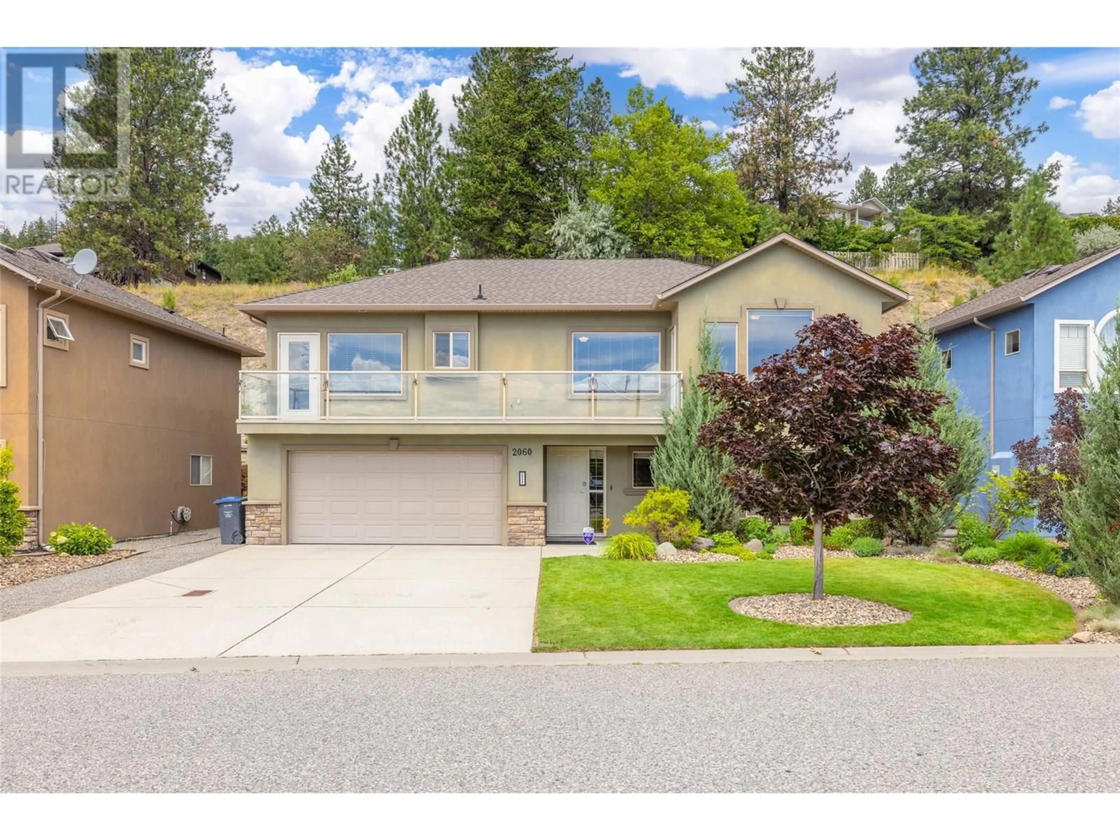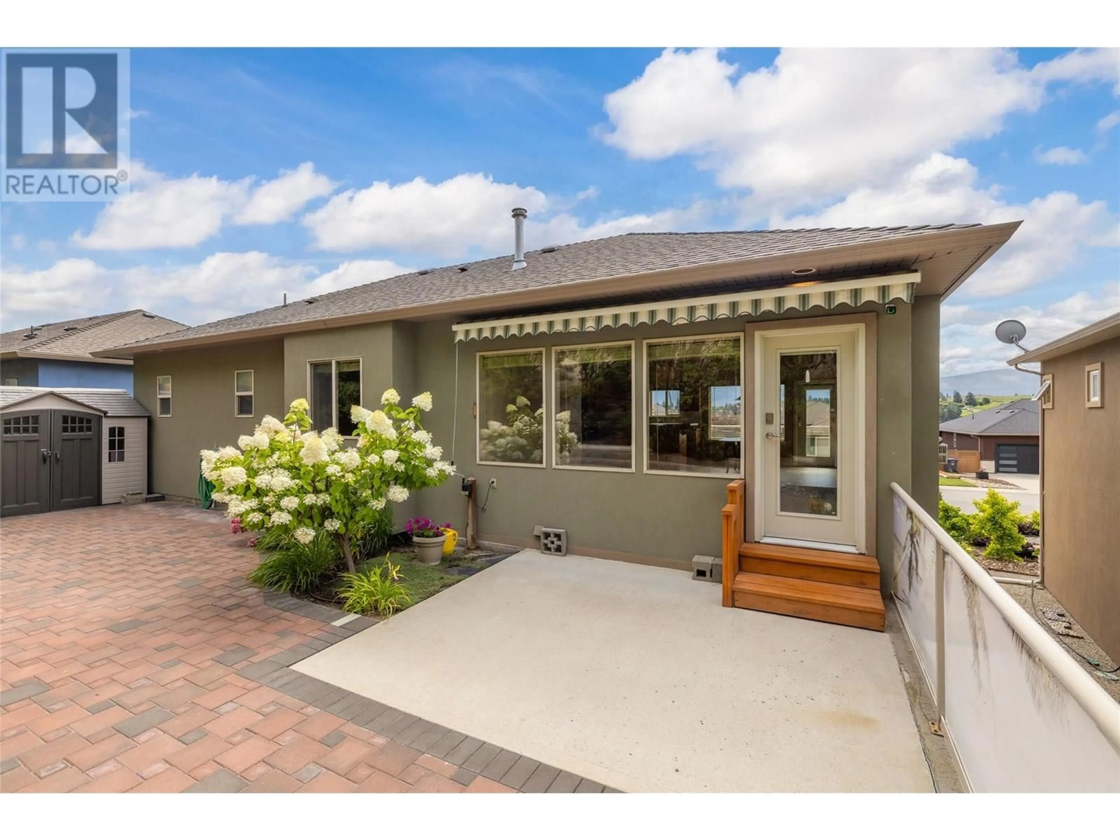2060 SPYGLASS WAY, West Kelowna, British Columbia V1Z3Z7
Contact us about this property
Highlights
Estimated valueThis is the price Wahi expects this property to sell for.
The calculation is powered by our Instant Home Value Estimate, which uses current market and property price trends to estimate your home’s value with a 90% accuracy rate.Not available
Price/Sqft$413/sqft
Monthly cost
Open Calculator
Description
This well-maintained home offers 2 bedrooms up and 1 down, with a bright, open-concept design that’s filled with natural light and vaulted ceilings throughout the kitchen, dining, and living room. Great curb appeal and large room sizes are sure to impress—including a spacious primary bedroom with a 4-piece ensuite and walk-in closet. The island kitchen offers plenty of counter and cabinet space, brand new vinyl flooring, and flows beautifully into the open concept layout/ floorplan. The classy living room features a fireplace and direct access to your backyard oasis. Whether you’re hosting summer BBQs or enjoying quiet evenings under the stars, you’ll love entertaining in your peaceful and private brick-paved backyard retreat, complete with a bubbling fountain. Start your mornings on the sunny front deck, sipping coffee and soaking in the spectacular vistas—with easy access from both the kitchen and the primary bedroom. The lower level has been recently painted and includes a bedroom, bathroom and living room—and with its ideal layout; the home offers excellent suite potential for in-laws, guests, or income. There’s plenty of parking for family and guests thanks to an oversize driveway and an attached double garage—a rare find in this location! Tucked into one of West Kelowna’s most desirable neighbourhoods, you’re surrounded by nature, yet just minutes to downtown Kelowna. Hiking trails, wine routes, and endless Okanagan adventures are right outside your door. (id:39198)
Property Details
Interior
Features
Second level Floor
Living room
14'8'' x 13'9''Primary Bedroom
13'6'' x 17'3''Kitchen
10'7'' x 11'2''Dining room
10'0'' x 11'2''Exterior
Parking
Garage spaces -
Garage type -
Total parking spaces 4
Property History
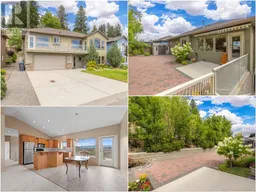 47
47
