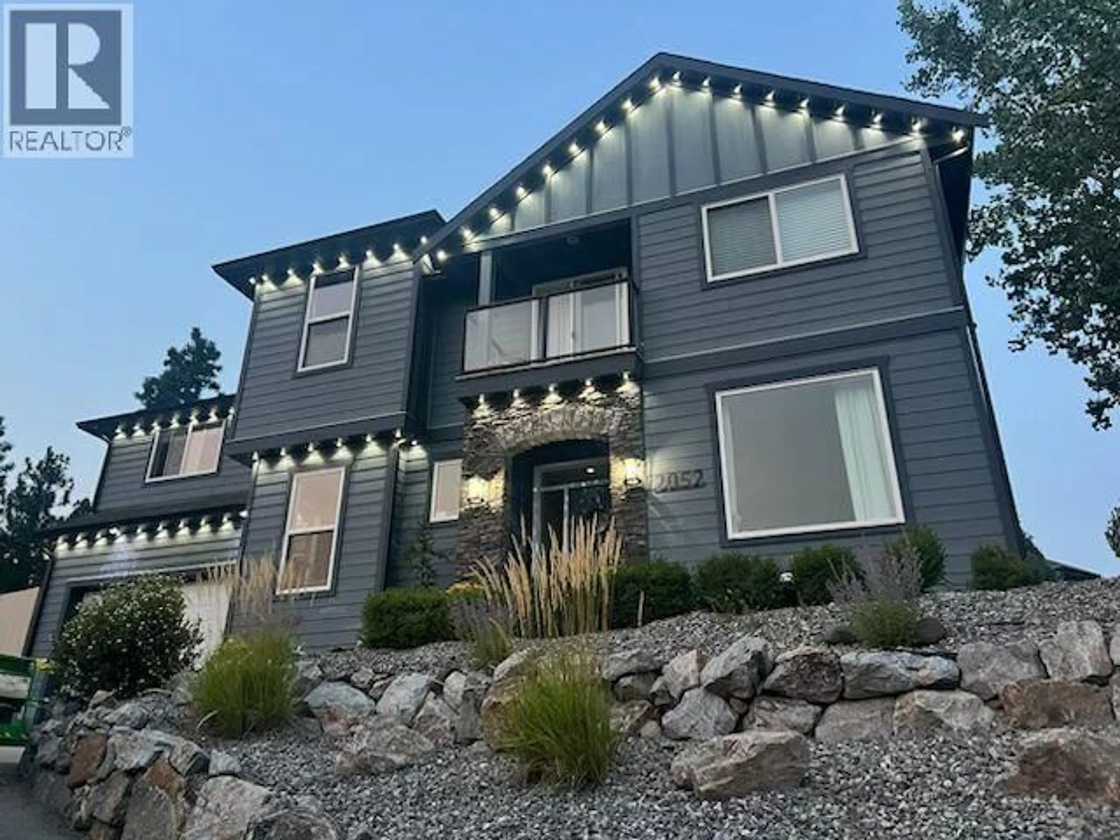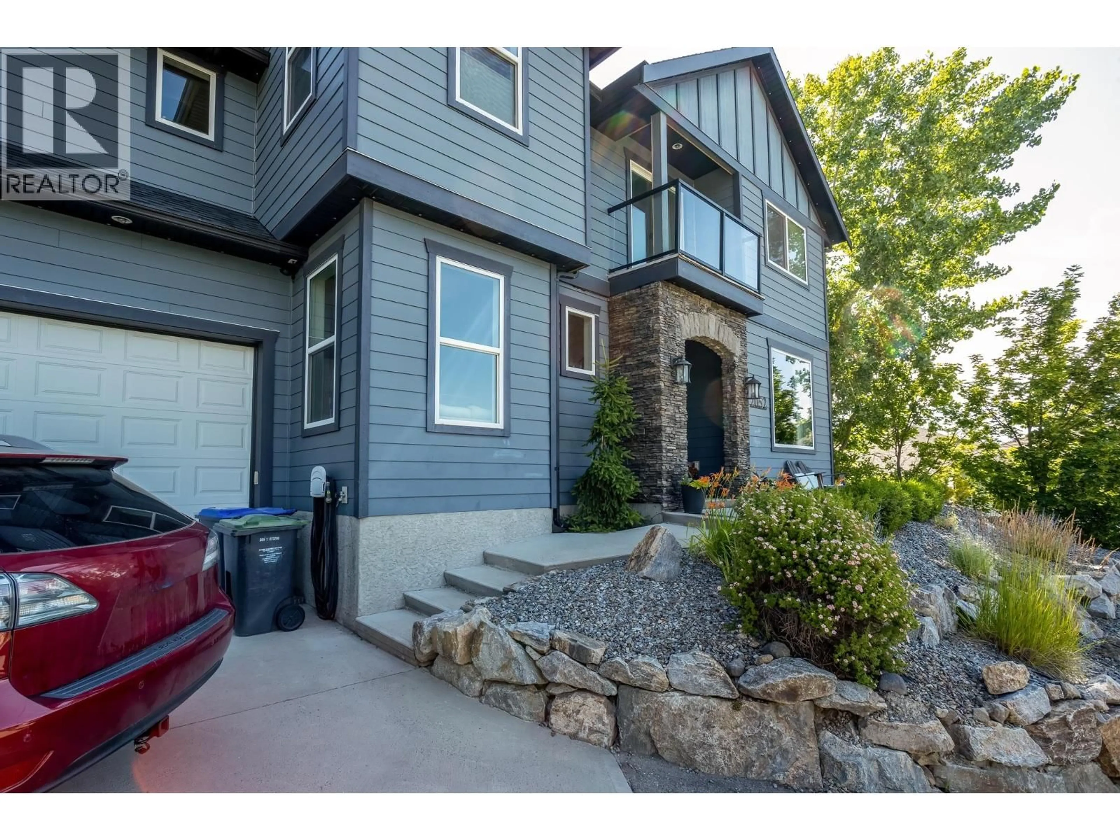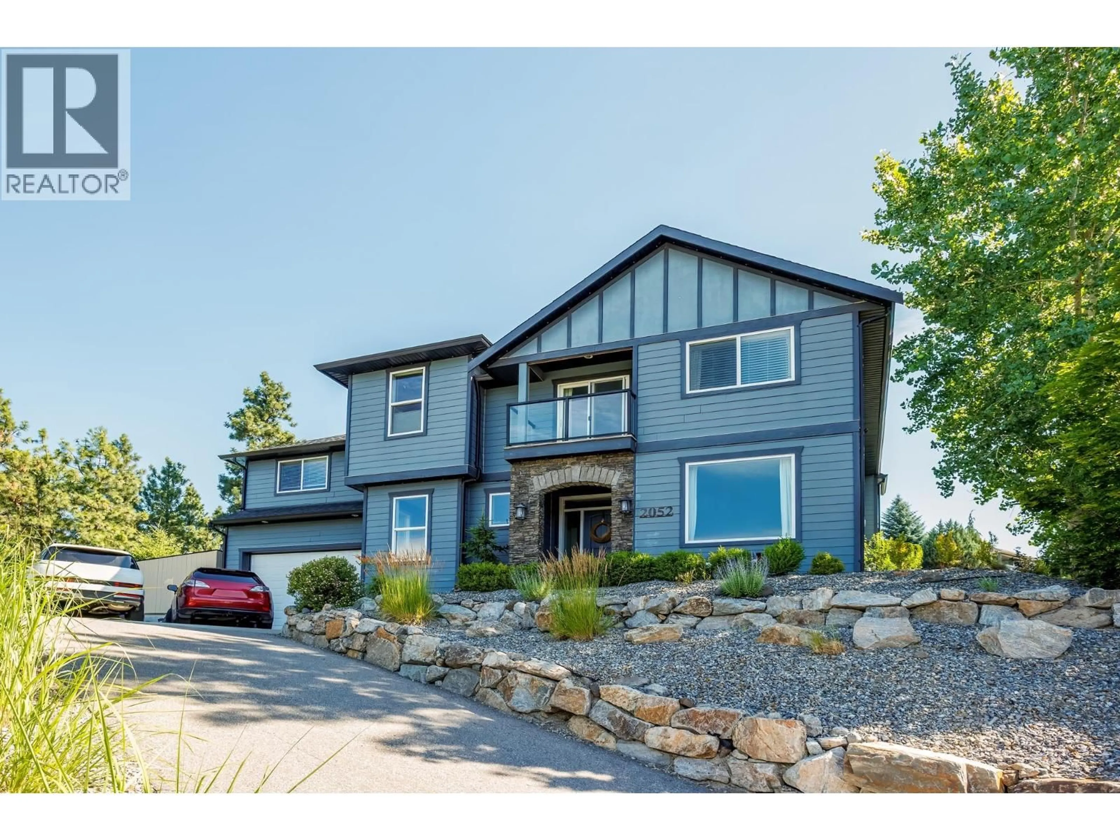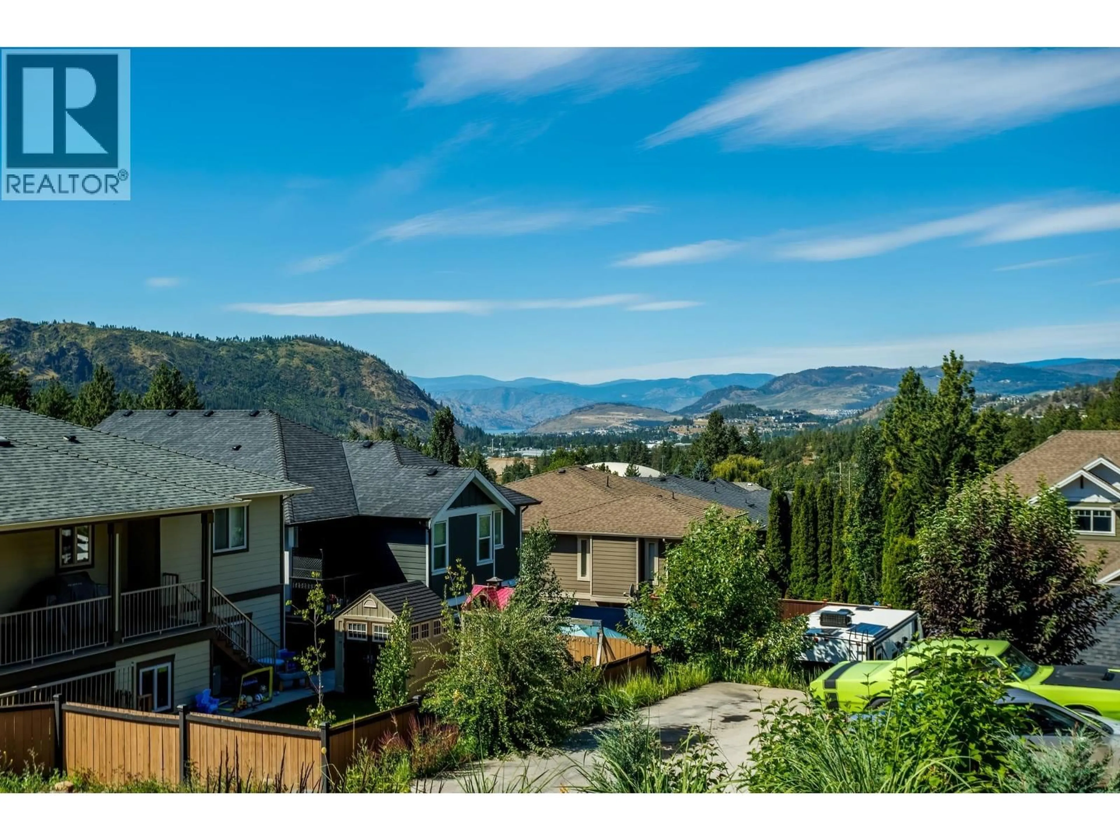2052 SUNVIEW DRIVE, West Kelowna, British Columbia V1Z3X6
Contact us about this property
Highlights
Estimated valueThis is the price Wahi expects this property to sell for.
The calculation is powered by our Instant Home Value Estimate, which uses current market and property price trends to estimate your home’s value with a 90% accuracy rate.Not available
Price/Sqft$362/sqft
Monthly cost
Open Calculator
Description
Don’t miss this opportunity to own a rare sanctuary in one of West Kelowna’s most desirable family neighborhoods. Tucked into a quiet cul-de-sac and surrounded by mature landscaping and native greenery, this private retreat offers peekaboo lake views and sunset vistas. Designed for flow, function, and modern luxury, the home features an oversized island kitchen, modern appliances, refreshed bathrooms, LED lighting, and generous living spaces. Upstairs includes a spacious primary suite with 5-piece ensuite and walk-in closet, plus four additional bedrooms—one of which could double as a bonus/games room. The main floor offers a den, full bath, and walk-out access to your private resort-style backyard with hot tub, heated pool, and a dramatic sunken gas fire pit that seats friends & family! Over 5,000 sq.ft. of outdoor living was added in 2022, including a new retaining wall, terraced lawn, app-controlled irrigation (8 zones), and upgraded power. Practical upgrades include a new European glider door (2025), whole-home UV water filtration, 12’ ceilings in the oversized garage with workshop space, RV parking, powered shed, 1,400 sq.ft. of crawl space storage, programmable exterior LEDs, and privacy slats around the pool. Just minutes to schools, parks, transit, and Rose Valley trails—everyday living meets elevated design. (id:39198)
Property Details
Interior
Features
Main level Floor
Family room
15'7'' x 13'1''Dining room
11'7'' x 17'10''Kitchen
14'0'' x 12'8''Office
12'7'' x 12'1''Exterior
Features
Parking
Garage spaces -
Garage type -
Total parking spaces 3
Property History
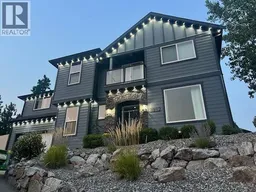 60
60
