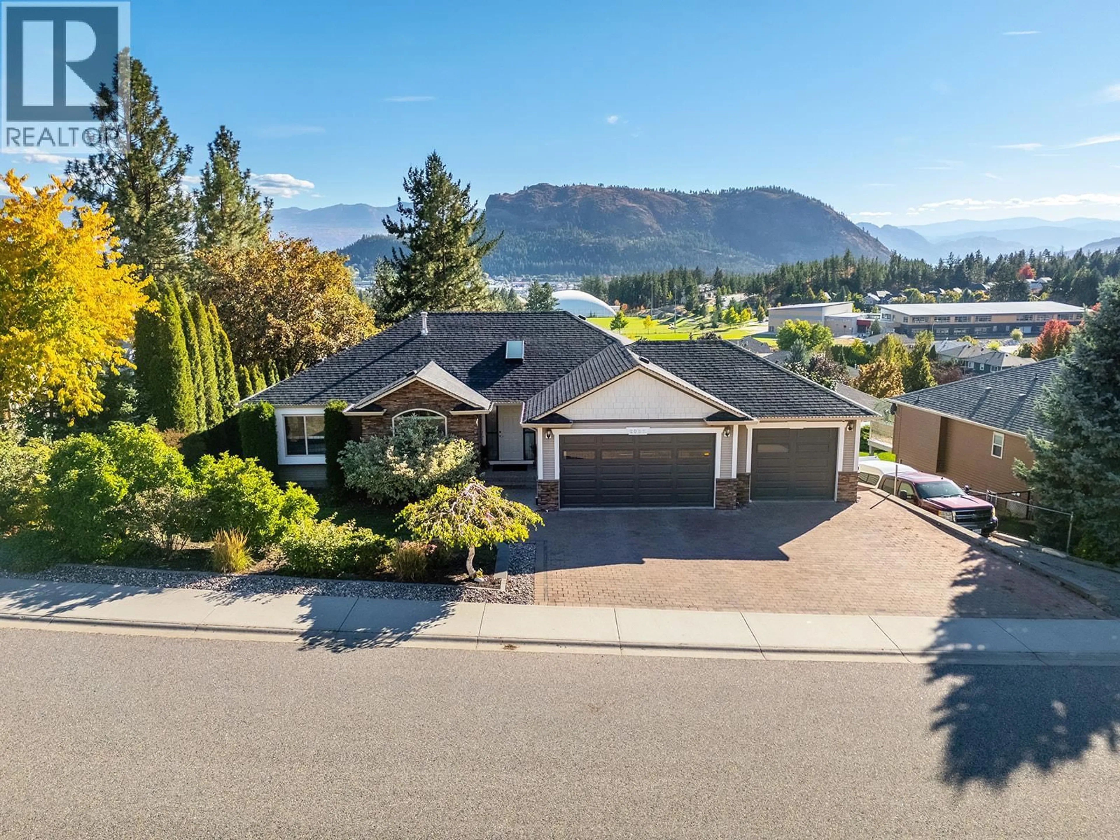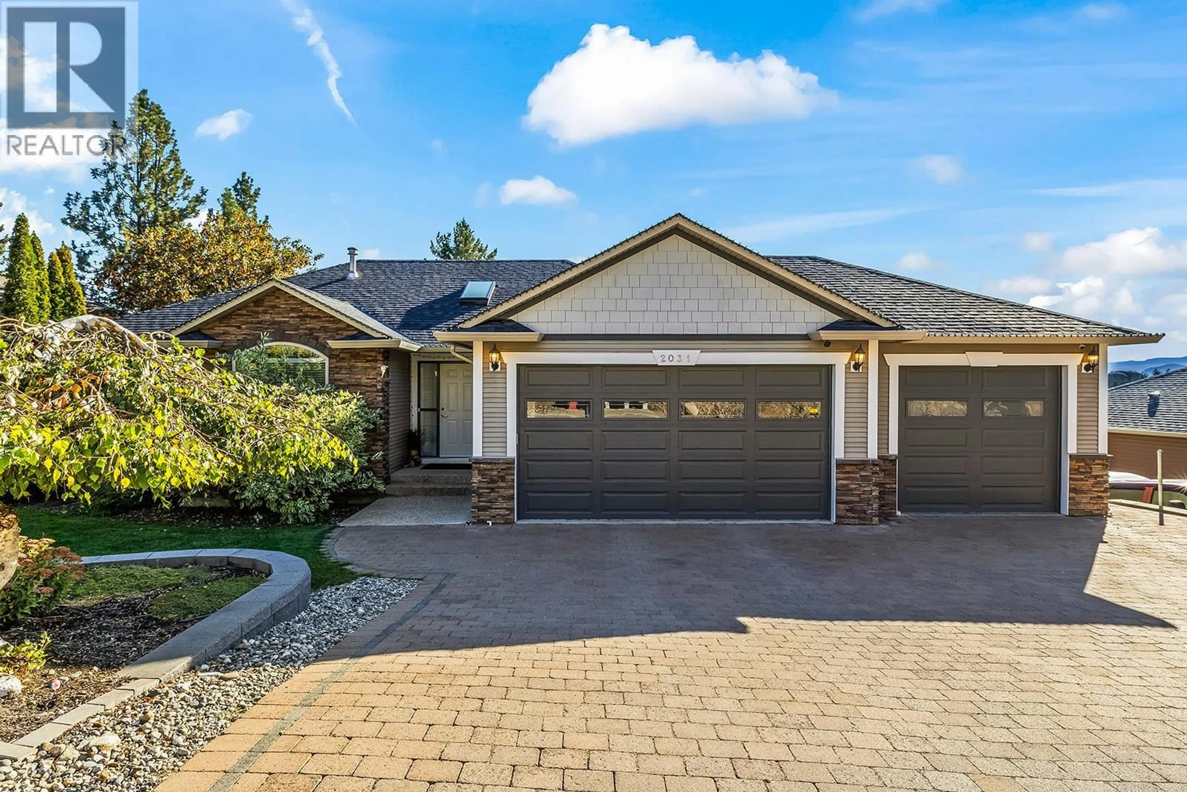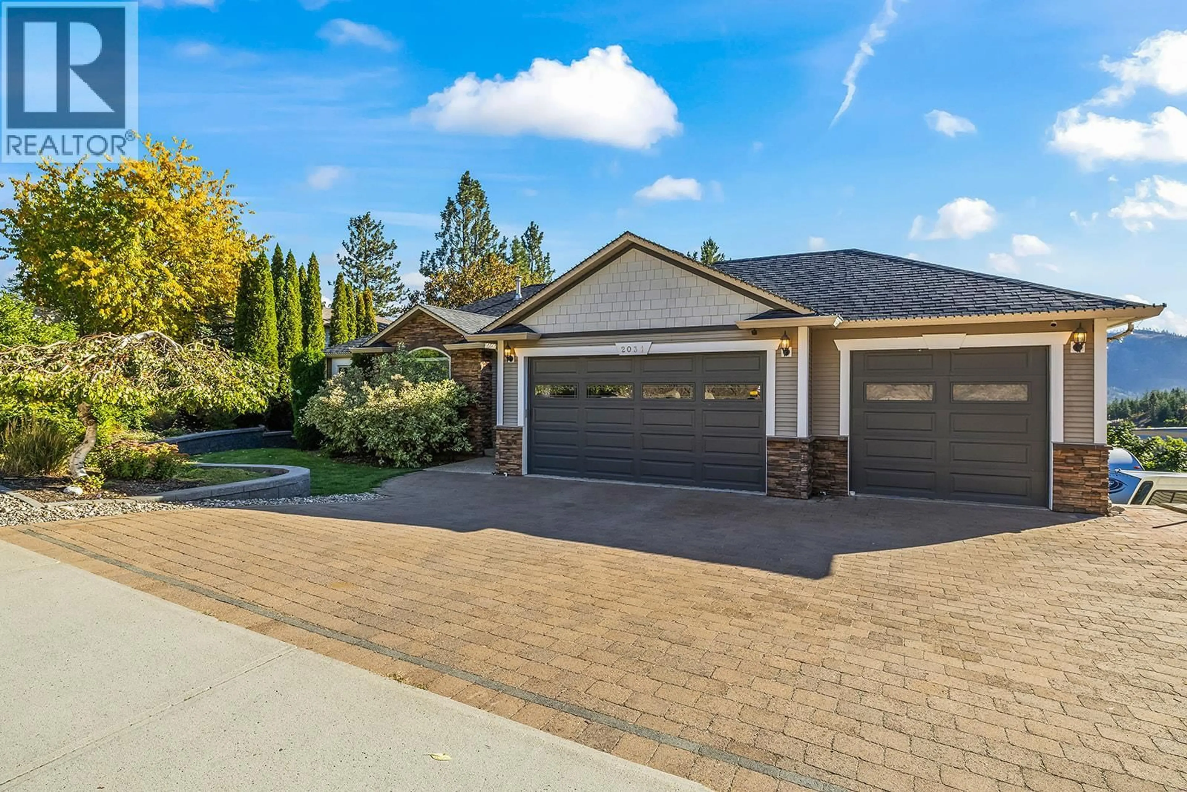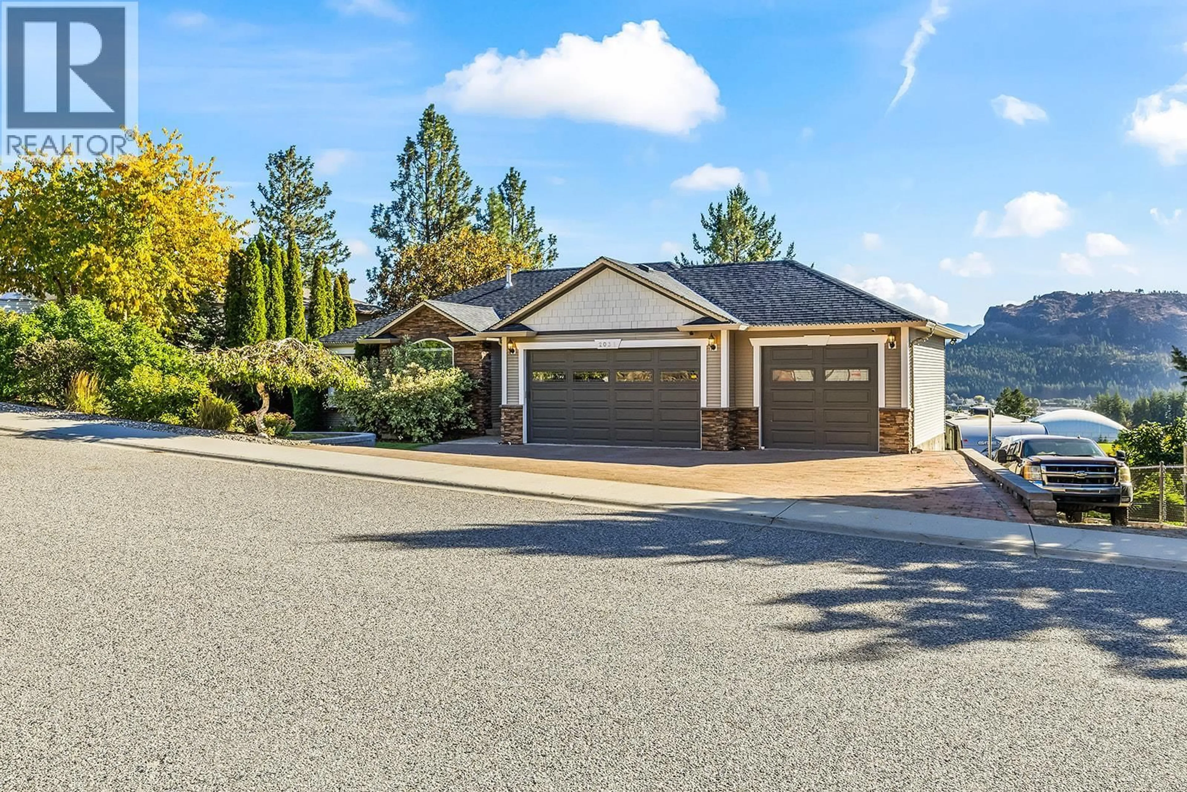2031 ROSEALEE LANE, West Kelowna, British Columbia V1Z3Z5
Contact us about this property
Highlights
Estimated valueThis is the price Wahi expects this property to sell for.
The calculation is powered by our Instant Home Value Estimate, which uses current market and property price trends to estimate your home’s value with a 90% accuracy rate.Not available
Price/Sqft$362/sqft
Monthly cost
Open Calculator
Description
Welcome to 2031 Rosealee Lane, a bright and inviting walkout rancher nestled in West Kelowna’s coveted Rose Valley community. From the moment you step inside, you are greeted by breathtaking mountain and valley views framed by a wall of windows. The heart of the home is the open-concept main floor, featuring vaulted ceilings, rich hardwood floors, and a stunning floor-to-ceiling stone fireplace that creates a warm, cozy atmosphere. The beautifully updated kitchen is a chef’s delight, with modern cabinetry, and a walk-in pantry. Enjoy seamless indoor-outdoor living with direct access to the expansive upper deck—perfect for morning coffee or evening relaxation. The main-floor primary suite offers a private retreat with its own deck access and a spacious ensuite. Downstairs, the fully finished walkout basement provides endless possibilities with a huge rec room, two additional bedrooms, and access to a covered patio and the private, landscaped backyard. For the hobbyist or adventurer, the rare triple-car garage and dedicated RV parking are a dream come true. Perfect for families seeking space to grow or anyone desiring convenient main-level living, this home offers an incredible lifestyle close to schools, parks, and trails. This well-priced gem won’t last long. Book your showing today! (id:39198)
Property Details
Interior
Features
Basement Floor
Utility room
4'6'' x 5'10''Storage
4'0'' x 5'9''3pc Bathroom
5'10'' x 8'0''Bedroom
11'6'' x 14'11''Exterior
Parking
Garage spaces -
Garage type -
Total parking spaces 3
Property History
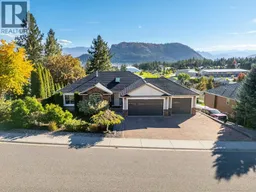 64
64
