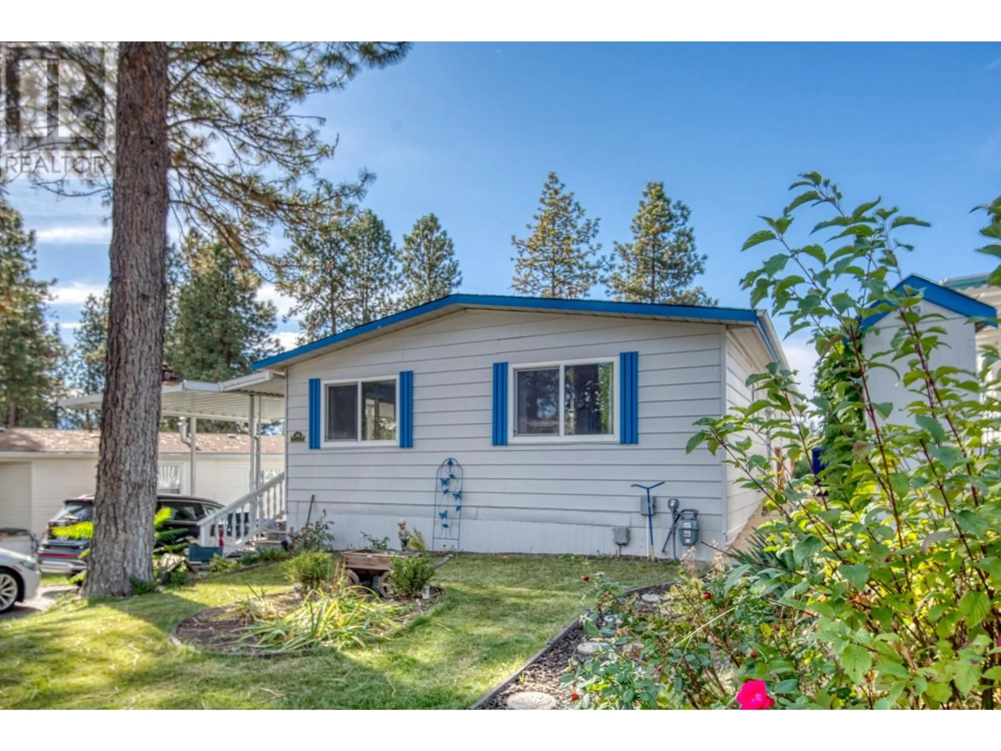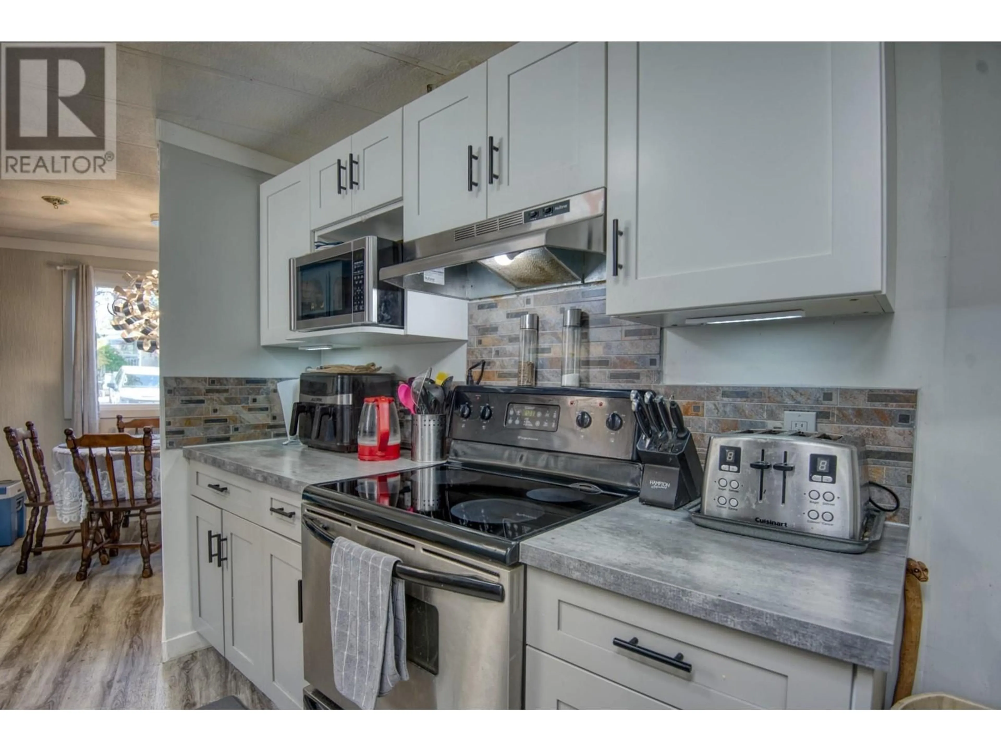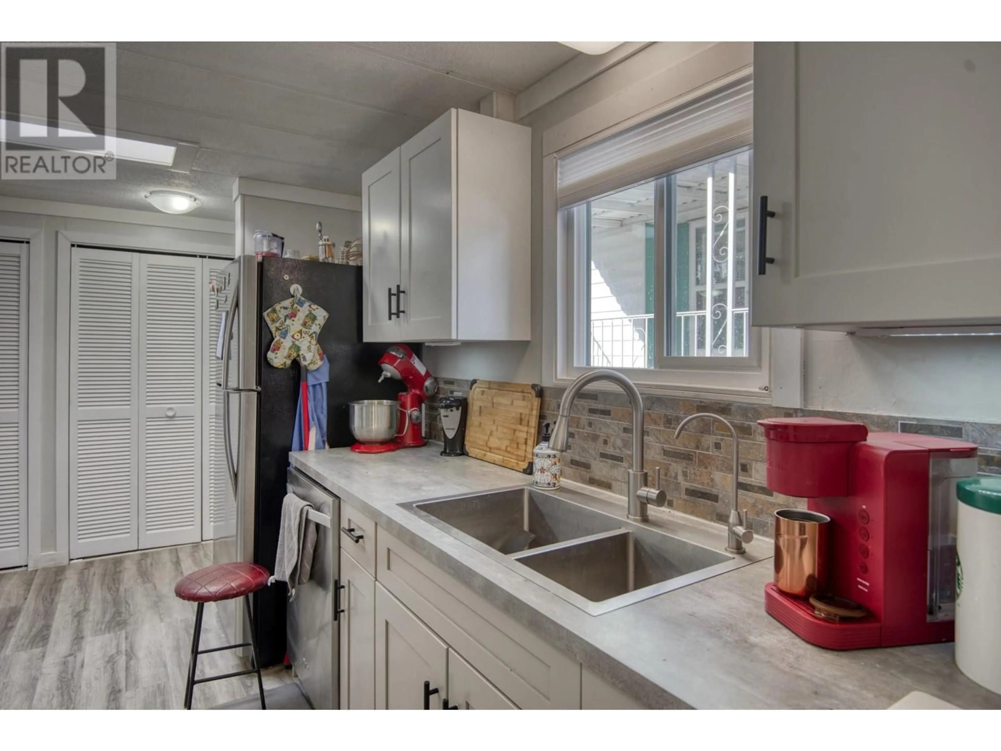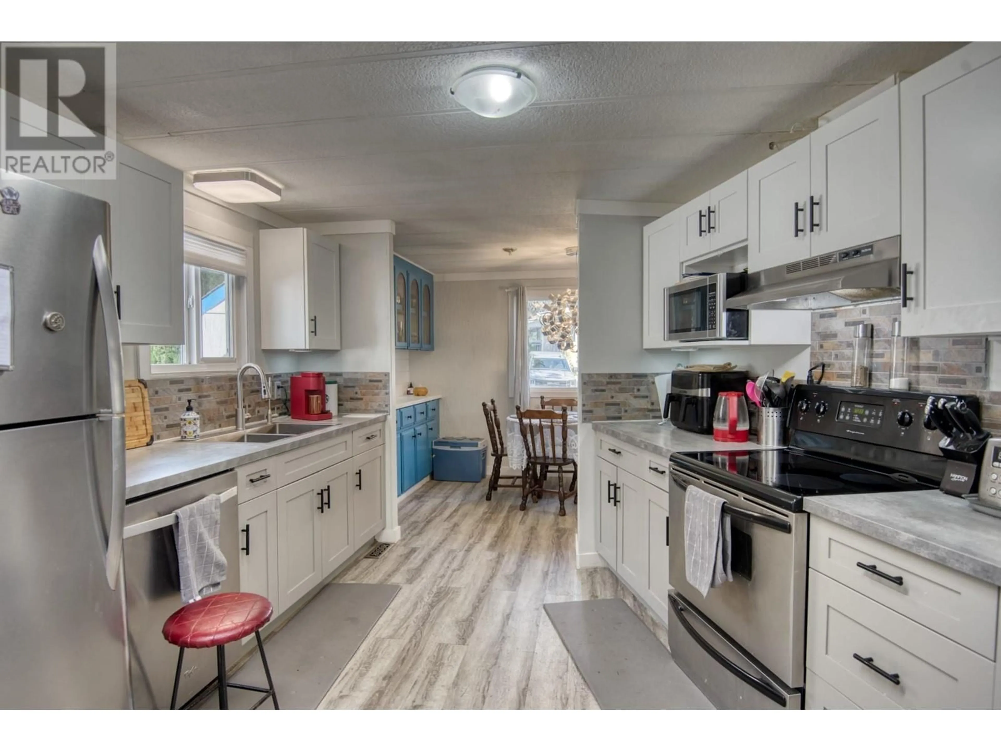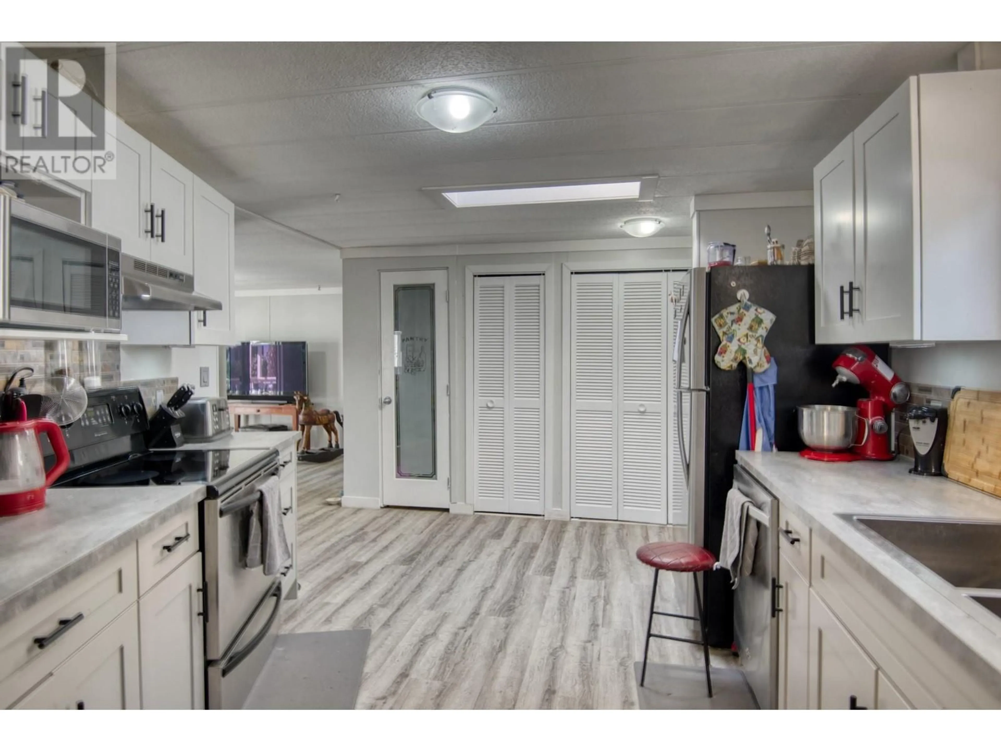1929 Hwy 97S Unit# 16, West Kelowna, British Columbia V1Z2Z1
Contact us about this property
Highlights
Estimated ValueThis is the price Wahi expects this property to sell for.
The calculation is powered by our Instant Home Value Estimate, which uses current market and property price trends to estimate your home’s value with a 90% accuracy rate.Not available
Price/Sqft$168/sqft
Est. Mortgage$901/mo
Maintenance fees$550/mo
Tax Amount ()-
Days On Market144 days
Description
OWNER wants to PURCHASE up North to be CLOSER to FAMILY, they want their home SOLD! RENOVATED 2 BEDROOM 2 BATH mobile in a beautiful McDougall Creek Estates Mobile Home Park setting. The current owners have updated to a tune of approximately $50,000 over the last two years, and IT SHOWS! Some of the updates include NEW kitchen, with soft close drawers/cabinet doors ($7,000+/-), NEW ensuite bathroom ($11,000+/-), NEW vinyl flooring ($4,000), exterior and interior all newly painted, and much much more! There are tons of storage room under the spacious deck. Approximately 300 sq ft of deck space. Wheelchair compatible with easy load ramp at the side of the home. This is an age 45+ Park. 1 DOG or CAT is allowed. The pad rent is $550.00. QUICK POSSESSION is AVAILABLE! View it today with your agent! NEW HOT WATER TANK was just installed on January 21, 2025. (id:39198)
Property Details
Interior
Features
Main level Floor
Foyer
6' x 4'Kitchen
11' x 11'Pantry
3'8'' x 3'4pc Bathroom
8'0'' x 5'11''Exterior
Features
Parking
Garage spaces 2
Garage type Carport
Other parking spaces 0
Total parking spaces 2
Property History
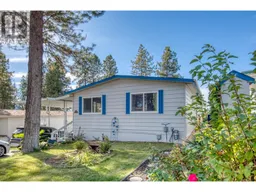 47
47
