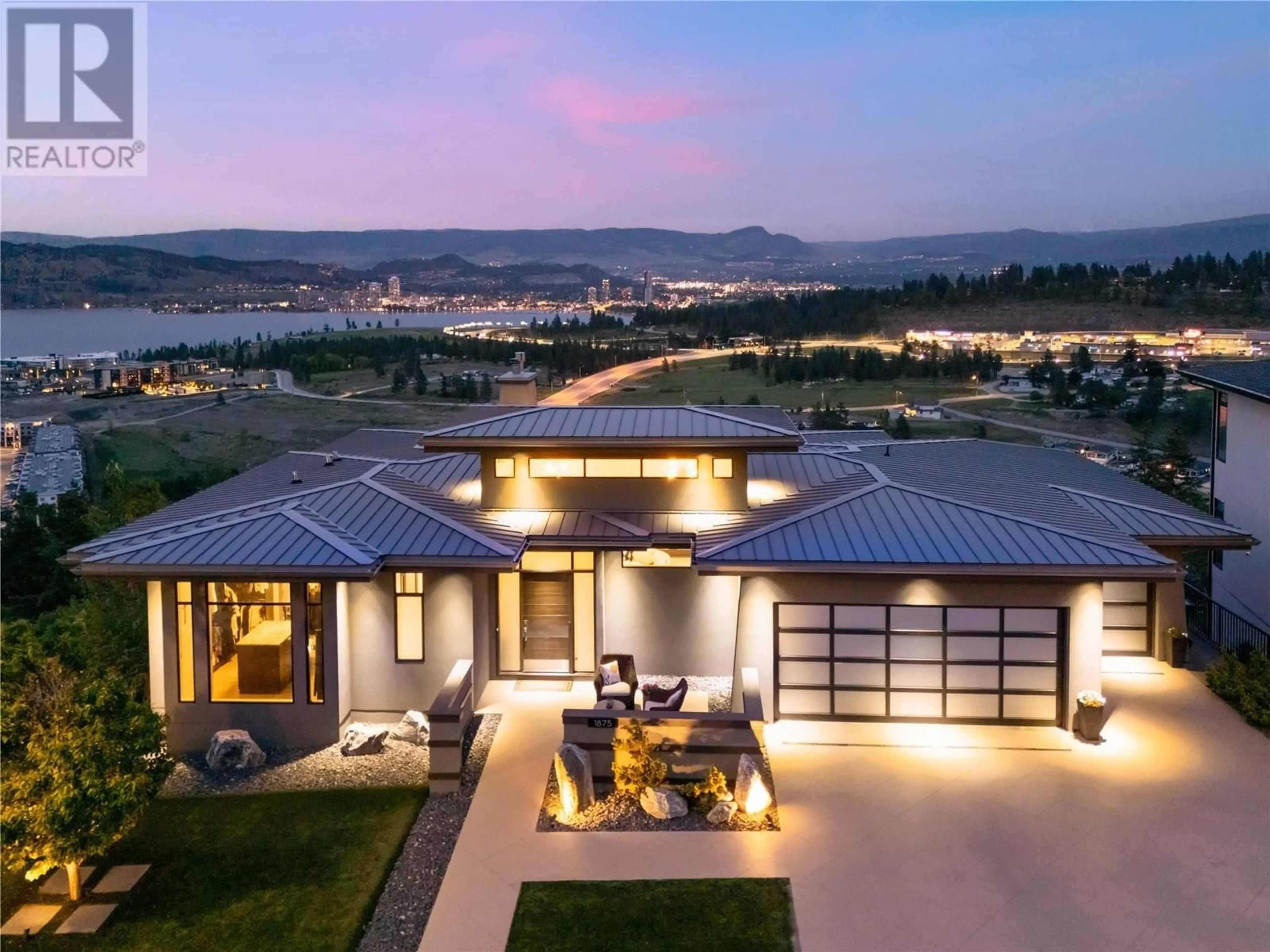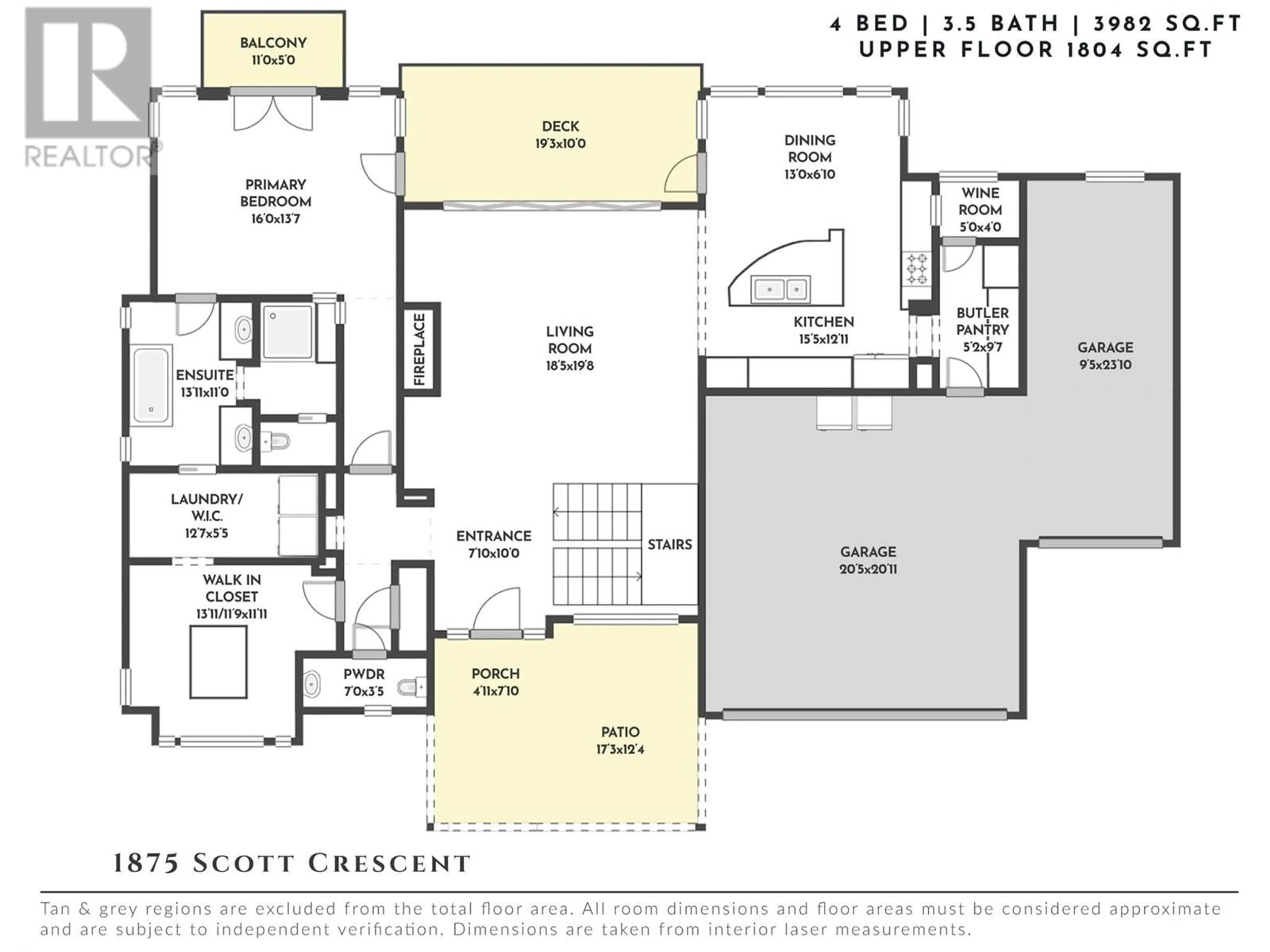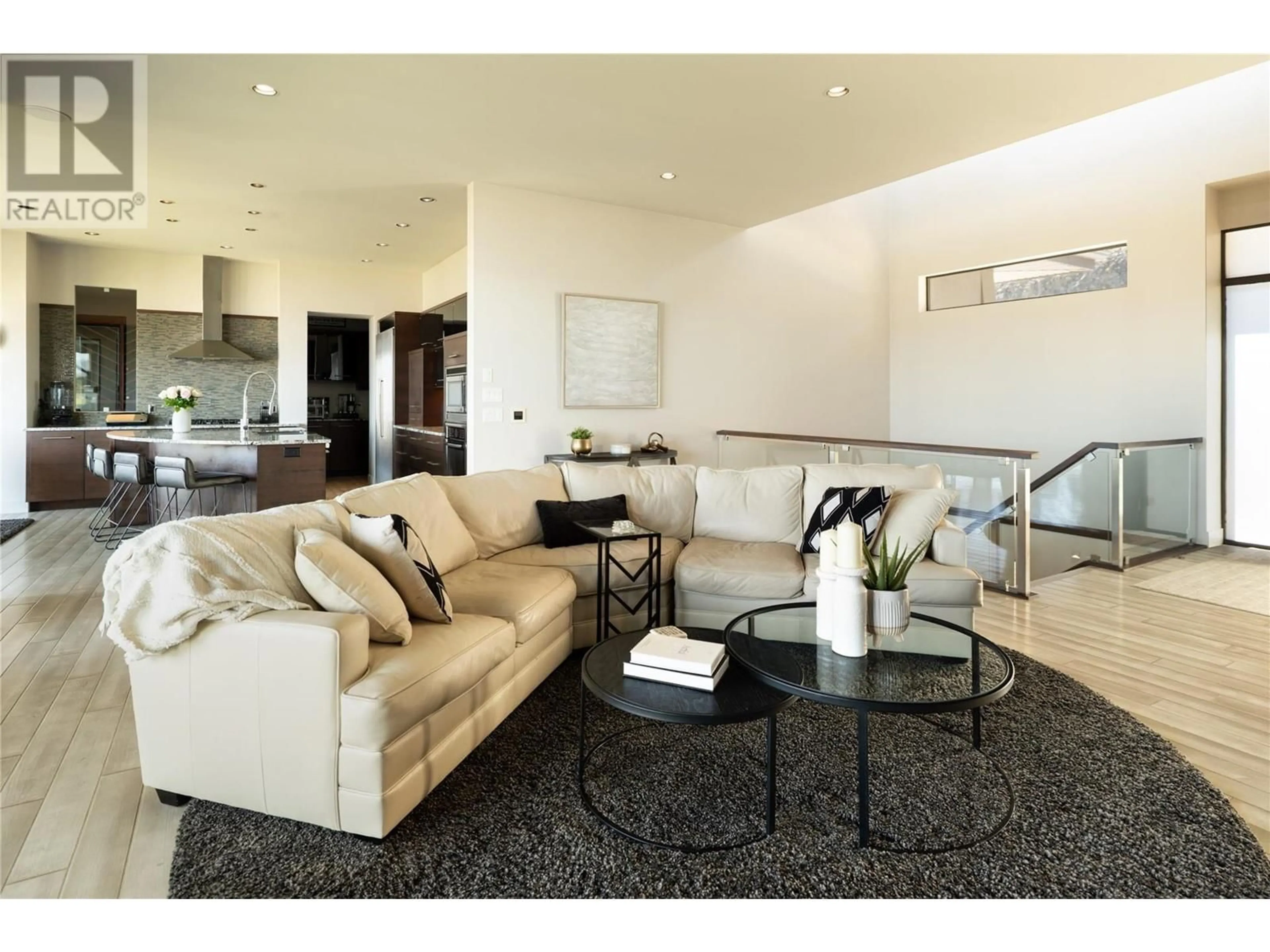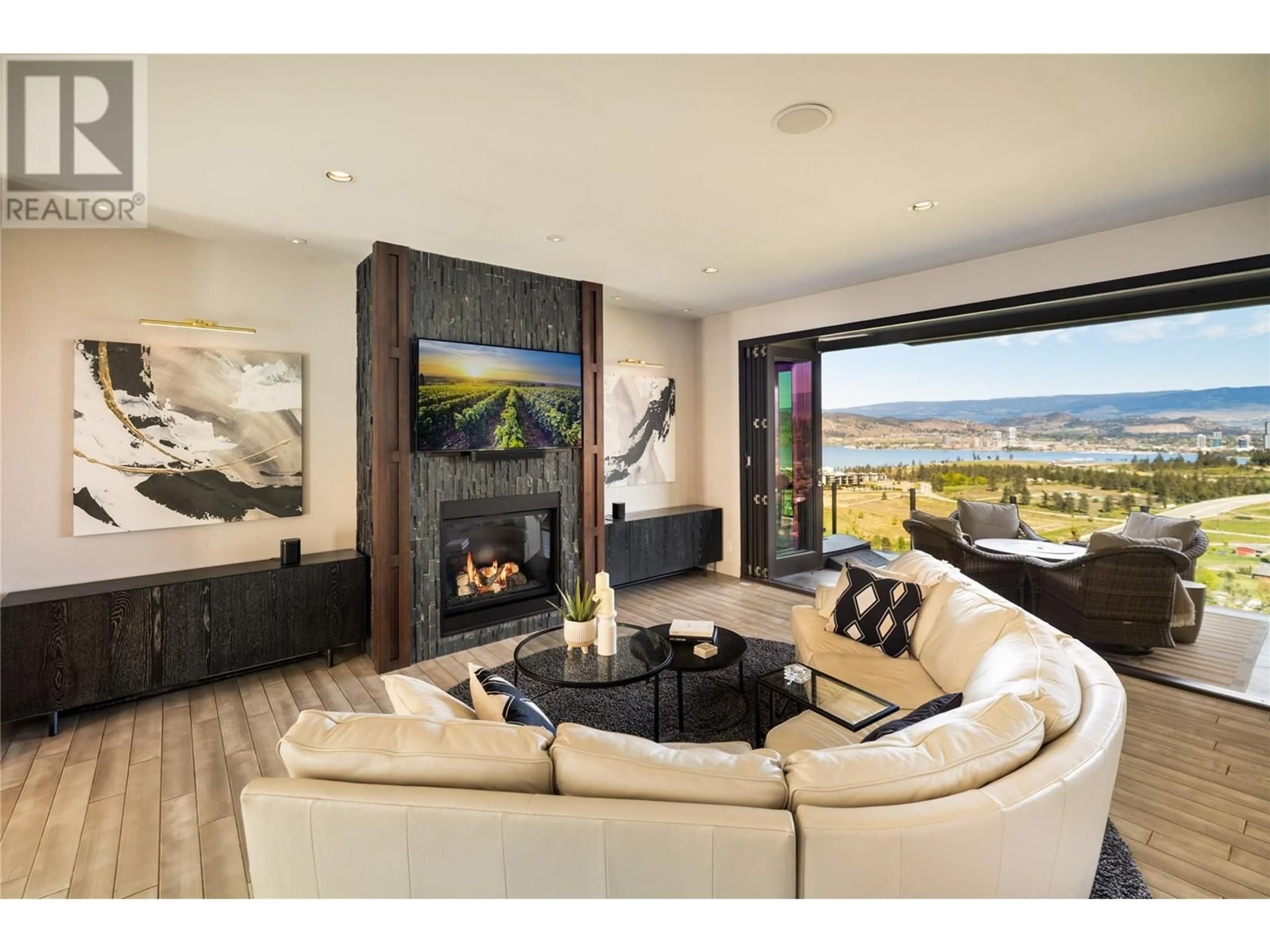1875 SCOTT CRESCENT, West Kelowna, British Columbia V1Z4B8
Contact us about this property
Highlights
Estimated valueThis is the price Wahi expects this property to sell for.
The calculation is powered by our Instant Home Value Estimate, which uses current market and property price trends to estimate your home’s value with a 90% accuracy rate.Not available
Price/Sqft$446/sqft
Monthly cost
Open Calculator
Description
Luxury living redefined in prestigious Diamond View Estates. This exceptional 4-bedroom, 4-bathroom custom residence spans nearly 4,000 sq. ft. & offers a seamless blend of elegance, comfort & jaw-dropping views. Perfectly positioned to capture panoramic lake & mountain vistas, the home’s open-concept main level was designed with entertaining in mind. The chef-inspired kitchen features high-end appliances, an oversized industrial stainless farmhouse sink, an expansive island ideal for gathering & a full butler’s pantry. Floor-to-ceiling accordion doors off the living room create a flawless indoor-outdoor flow, opening to a private covered deck with captivating scenery. A stunning stone fireplace anchors the space with warmth & sophistication. The main level primary suite is a retreat unto itself—complete with a spa-inspired ensuite, large walk-in closet & direct access to the laundry for everyday ease. Rich wood floors flow throughout the home, adding warmth & texture. Downstairs, the fully finished lower level impresses with a large rec room, full home theatre, secondary laundry & three additional bedrooms—including a second primary with its own walk-in closet & ensuite. The triple garage features gleaming epoxy flooring & the low-maintenance front yard is finished with synthetic turf & a charming patio—perfect for lock-and-leave living. This is a showpiece property in one of West Kelowna’s most desirable neighbourhoods, offering the ultimate Okanagan lifestyle. (id:39198)
Property Details
Interior
Features
Lower level Floor
Laundry room
8'2'' x 18'10''Full ensuite bathroom
' x 8'5''Media
20'4'' x 20'0''Bedroom
14'6'' x 13'0''Exterior
Parking
Garage spaces -
Garage type -
Total parking spaces 6
Property History
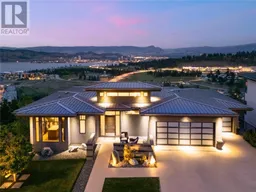 70
70
