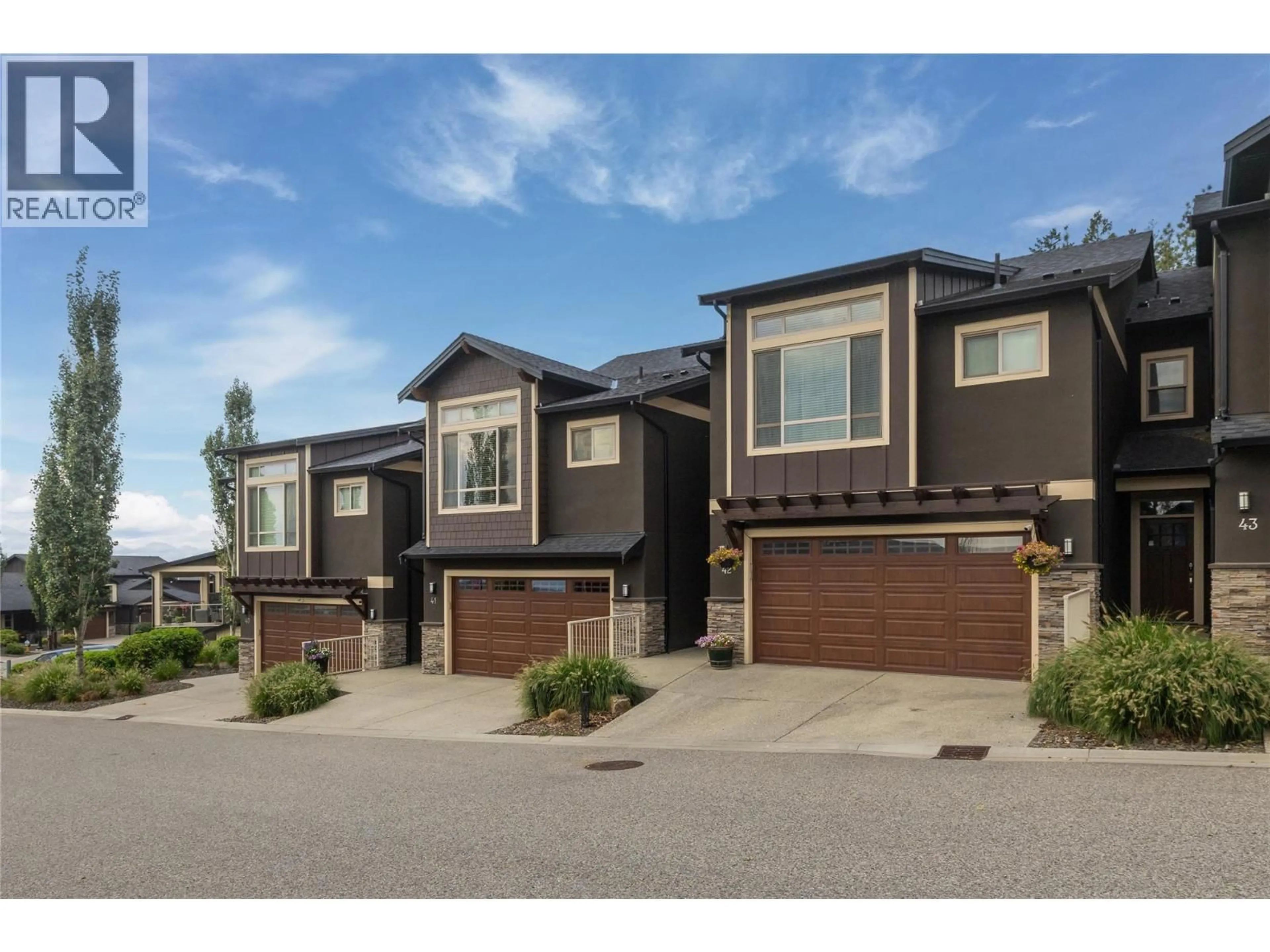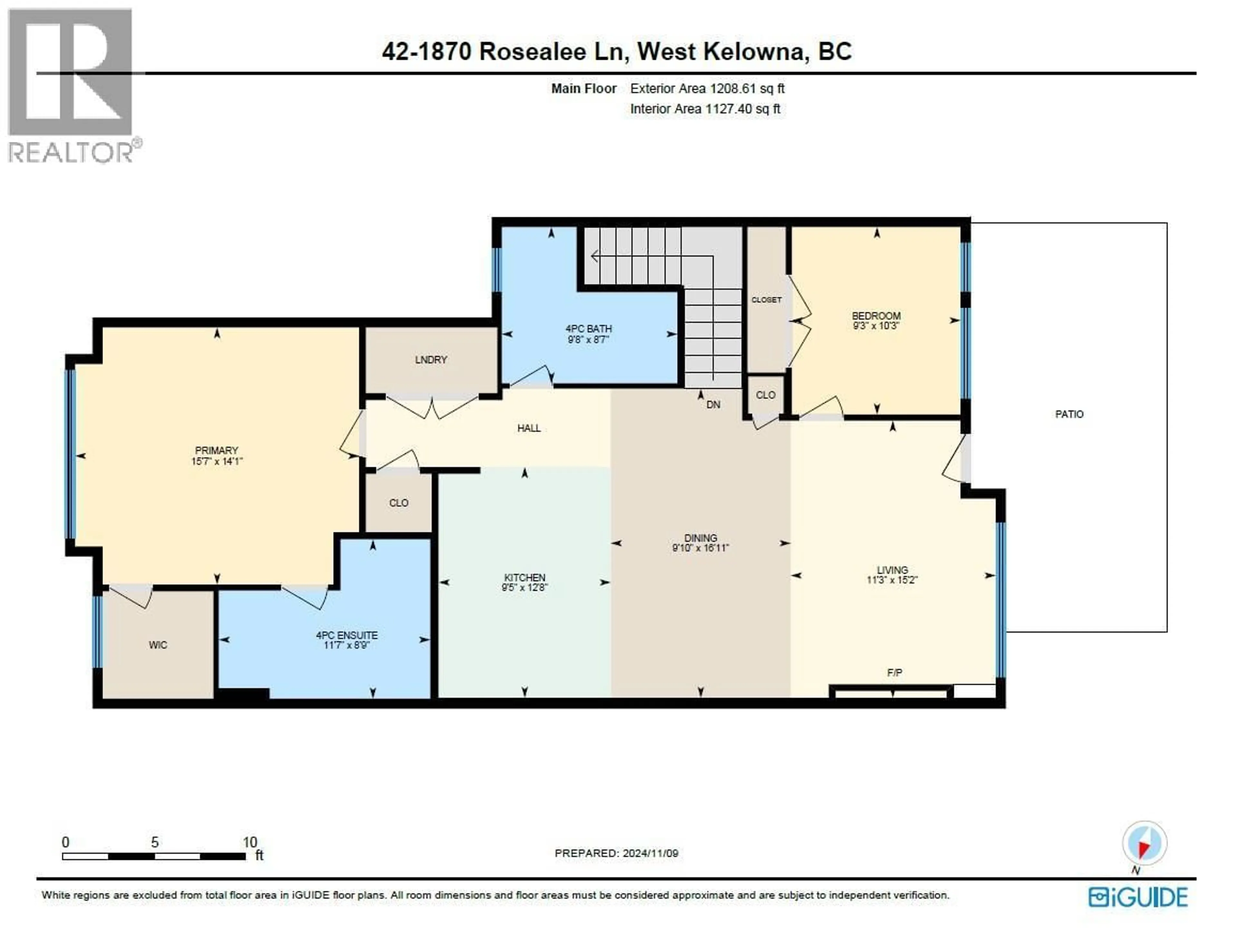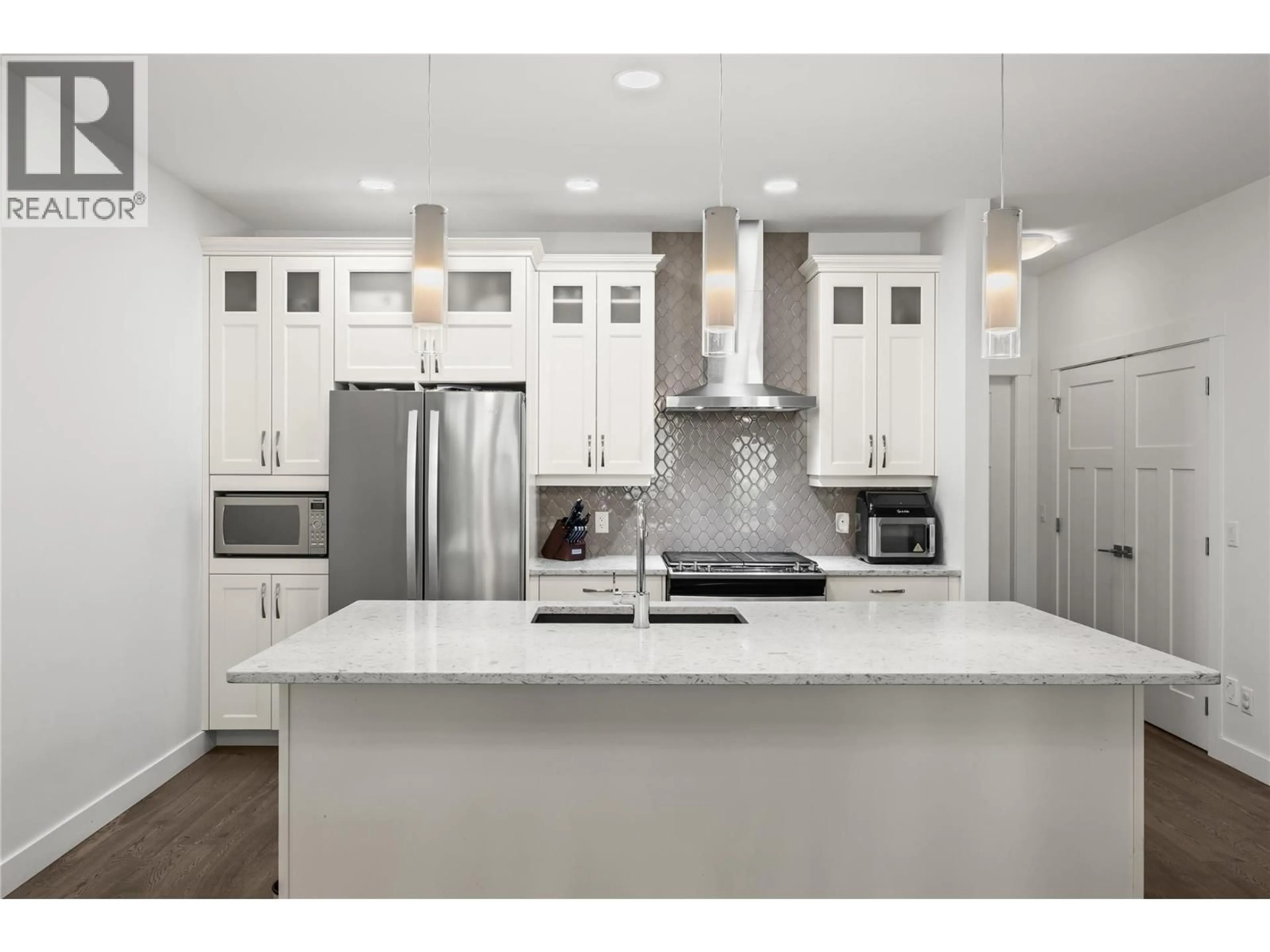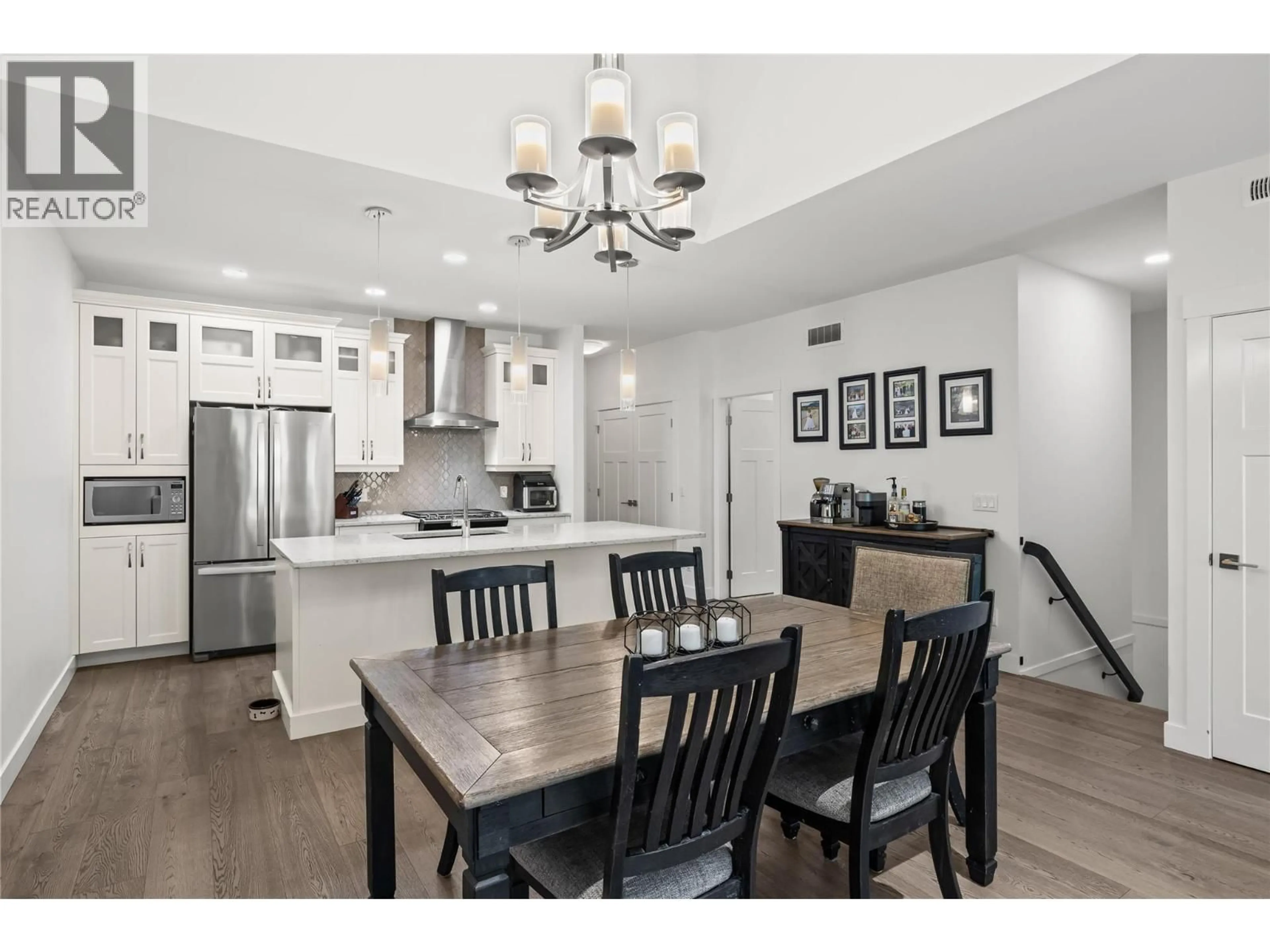42 - 1870 ROSEALEE LANE, West Kelowna, British Columbia V1Z4E2
Contact us about this property
Highlights
Estimated valueThis is the price Wahi expects this property to sell for.
The calculation is powered by our Instant Home Value Estimate, which uses current market and property price trends to estimate your home’s value with a 90% accuracy rate.Not available
Price/Sqft$367/sqft
Monthly cost
Open Calculator
Description
Discover the perfect blend of luxury, comfort, and unbeatable value in this stunning Rose Valley townhome. With a motivated seller ready to move, this is your chance to secure a Kara Vista home $60,000 below the last sale of a similar floor-plan. Step inside to an open-concept living space flooded with natural light. Vaulted ceilings create an airy, while engineered h/w and tile flooring add warmth and elegance. The chef-inspired kitchen boasts quartz countertops, sst appliances, and a gas range, ideal for cooking or entertaining. Featuring two bedrooms on the main level, including a serene primary suite with a walk in closet, spa-like ensuite. The main-floor laundry is equipped with cupboards and extra storage, keeping everyday life organized. The fully finished lower level offers an additional bedroom (no window) and a spacious media/rec room, plus storage room and access to a full size 2 car garage! Step outside to your private extended patio, surrounded by green space and direct trail access. Families will appreciate proximity to Mar Jok Elementary, while the option to join the Rose Valley Swim & Tennis Club adds to your recreation options. Strata living here is straightforward and affordable, with reasonable fees, pet-friendly policies (with restrictions), and ample visitor parking for your guests. This home offers luxury finishes, practical living, and unmatched value in one of West Kelowna’s most desirable neighbourhoods. Don’t miss your chance—bring your offer today! (id:39198)
Property Details
Interior
Features
Second level Floor
Living room
21'1'' x 17'Kitchen
9'6'' x 17'Primary Bedroom
15'5'' x 14'1''Bedroom
9'2'' x 10'3''Exterior
Parking
Garage spaces -
Garage type -
Total parking spaces 4
Property History
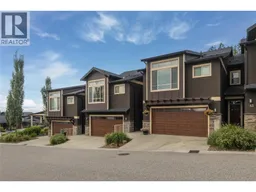 53
53
