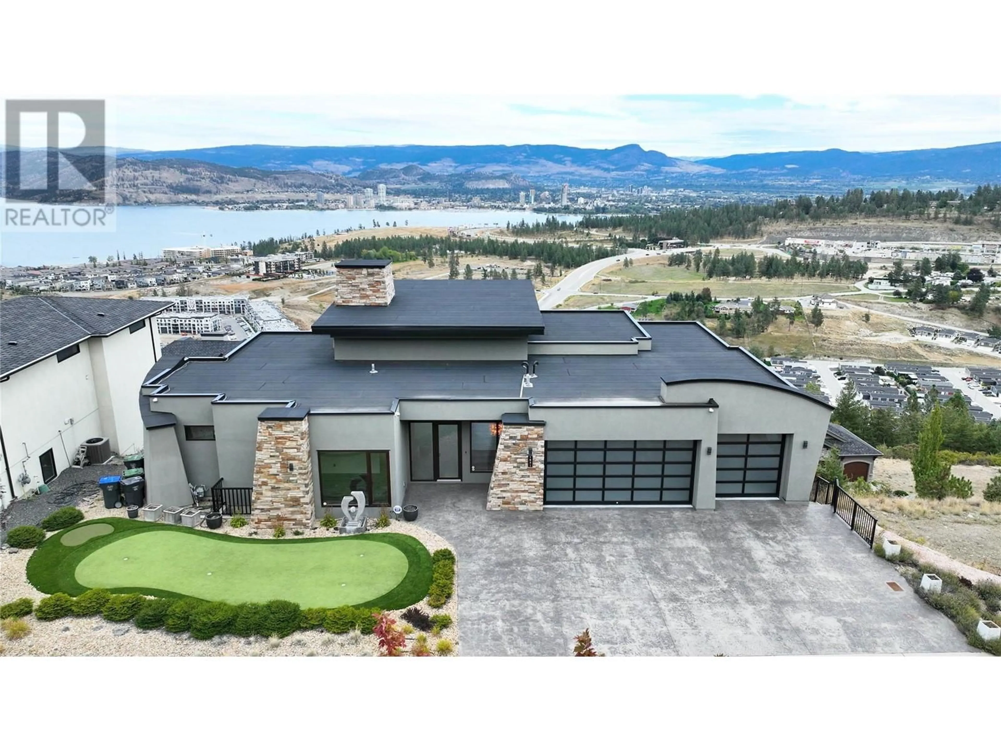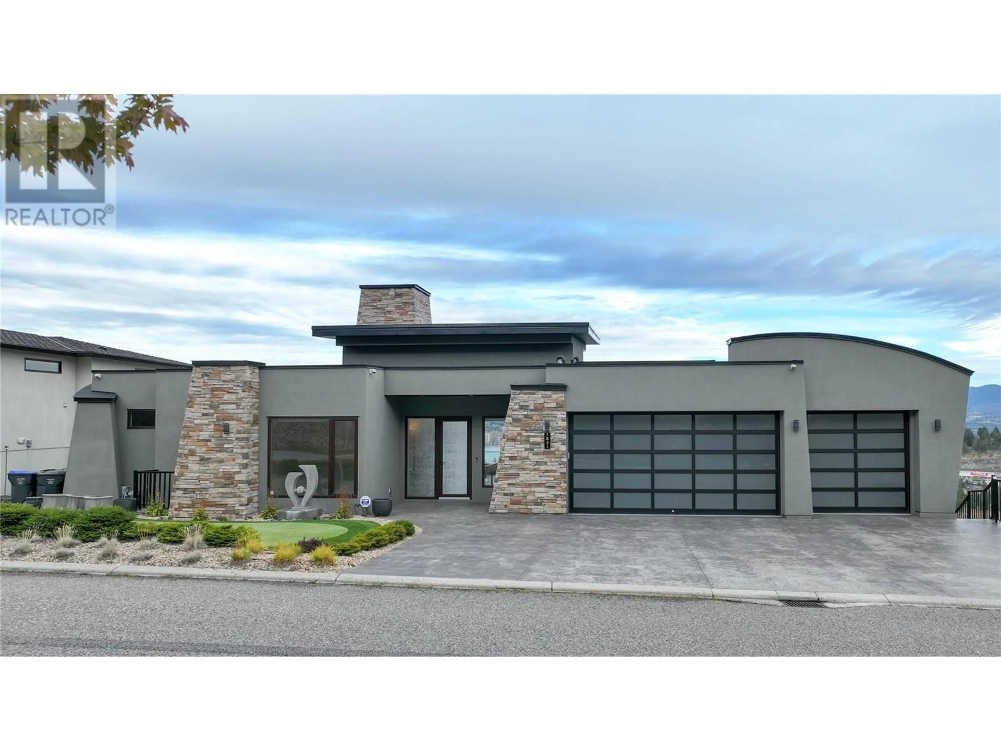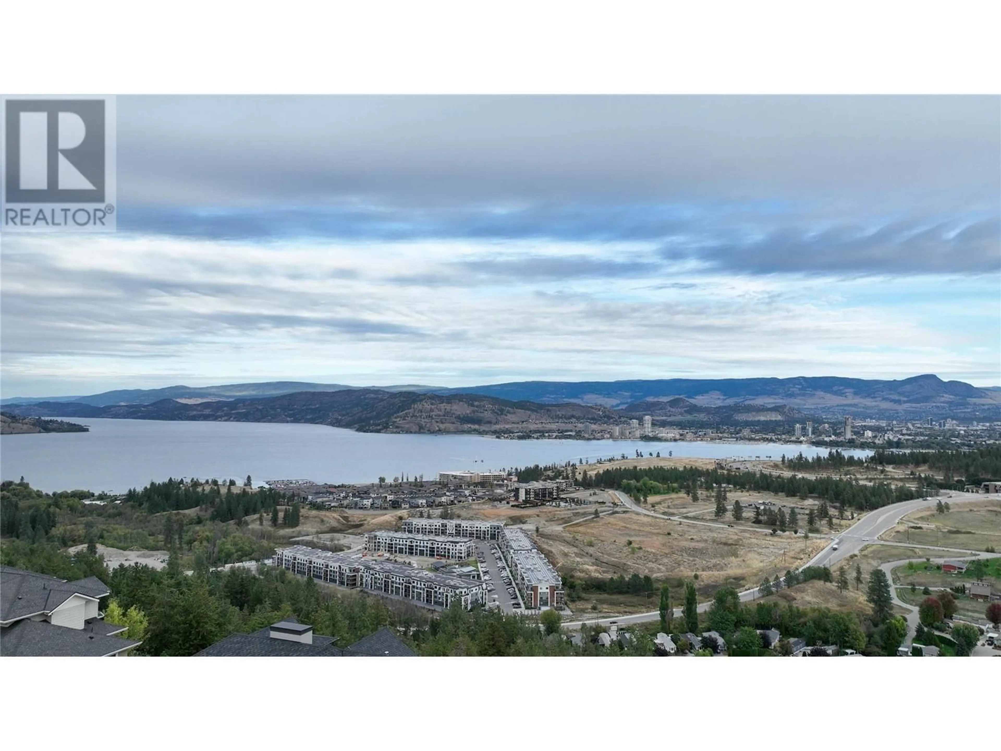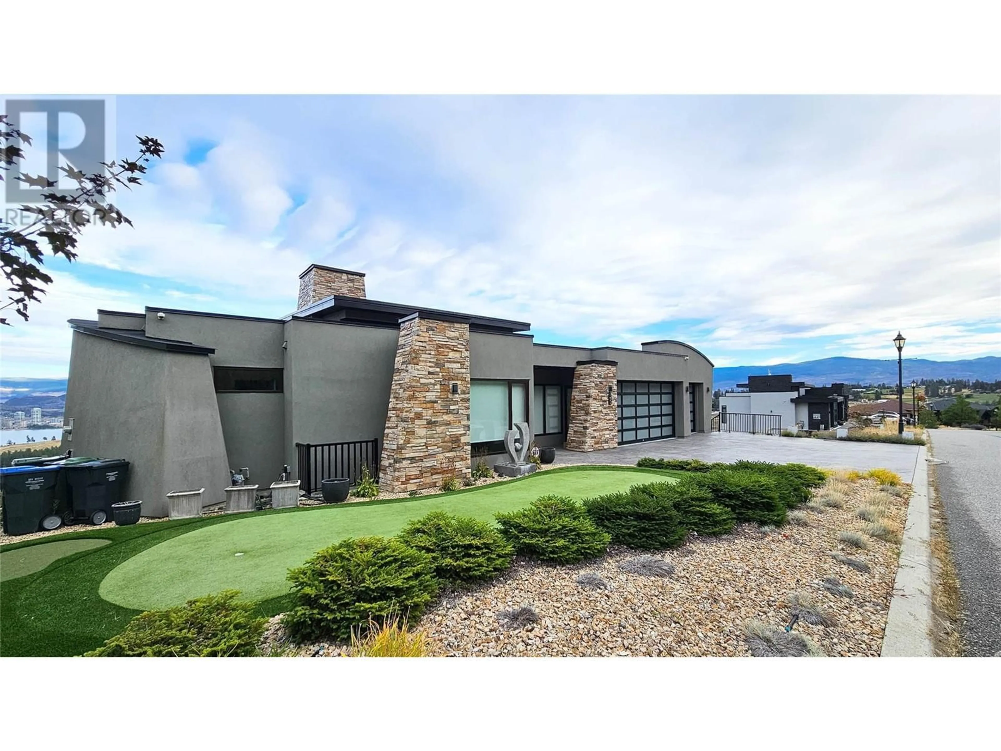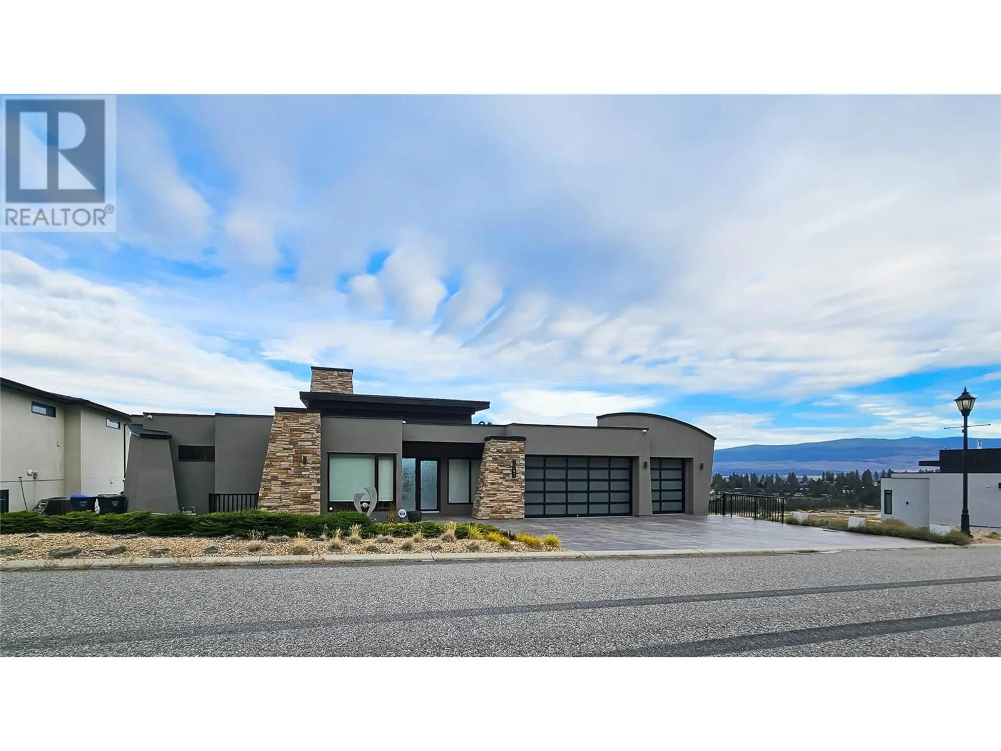1851 DIAMOND VIEW DRIVE, West Kelowna, British Columbia V1Z4B7
Contact us about this property
Highlights
Estimated ValueThis is the price Wahi expects this property to sell for.
The calculation is powered by our Instant Home Value Estimate, which uses current market and property price trends to estimate your home’s value with a 90% accuracy rate.Not available
Price/Sqft$391/sqft
Est. Mortgage$8,546/mo
Maintenance fees$125/mo
Tax Amount ()$6,872/yr
Days On Market216 days
Description
This stunning modern lakeview walkout rancher is nestled in the highly sought-after Diamond View Estates, offering breathtaking panoramic views of the lake, valley, mountains, and city. The home boasts 6 bedrooms, 4 bathrooms, a theater room, wet bar, and a wine cellar. The bright and open living space is perfect for entertaining, whether it's outdoors on one of the beautiful patios or inside the spacious main floor. The chef's kitchen features high-end appliances, quartz countertops, a walk-in pantry, and a climate-controlled wine display. The main floor master suite offers luxury with a walk-in shower, jacuzzi tub, vessel sinks, his-and-hers walk-in closets, and a private sauna. The lower level includes a large recreation room with access to a covered patio, a luxurious theater room with a 144” screen, and 3 additional bedrooms, along with a legal 1-bedroom suite. With ample exterior parking and an oversized triple car garage, this home is the perfect blend of luxury and functionality. Vacant, quick possession possible. (id:39198)
Property Details
Interior
Features
Main level Floor
Bedroom
10'11'' x 11'6''2pc Bathroom
5'9'' x 5'3''Other
31'7'' x 24'5''Dining nook
7'6'' x 5'4''Exterior
Parking
Garage spaces -
Garage type -
Total parking spaces 7
Condo Details
Inclusions
Property History
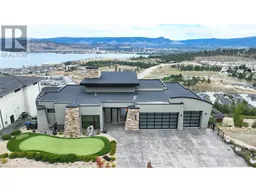 65
65
