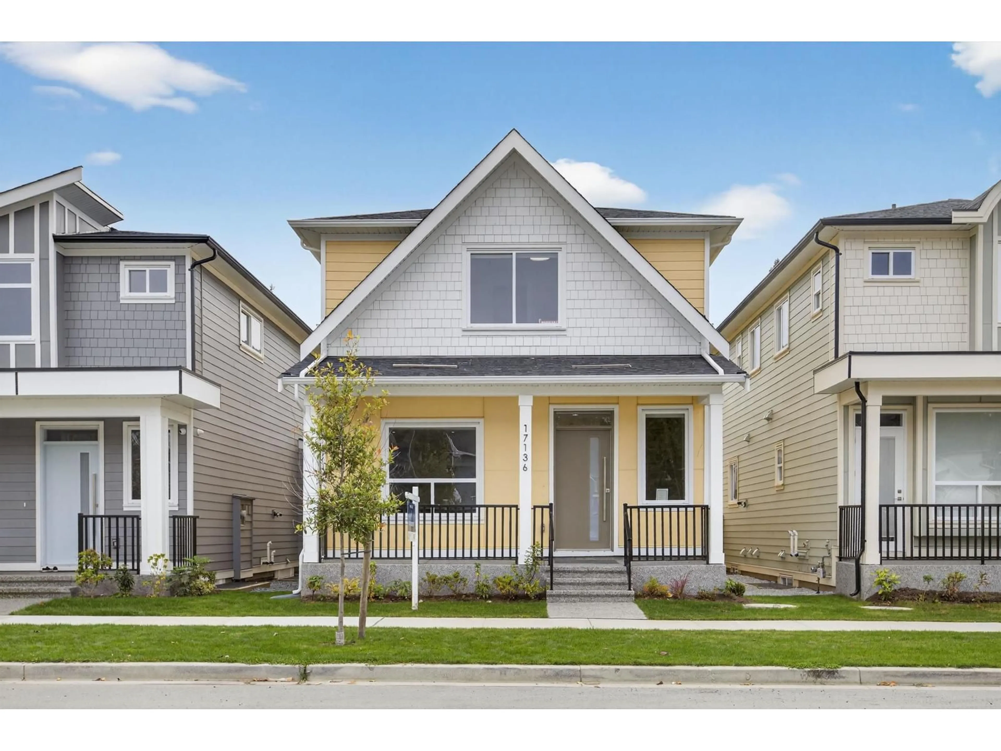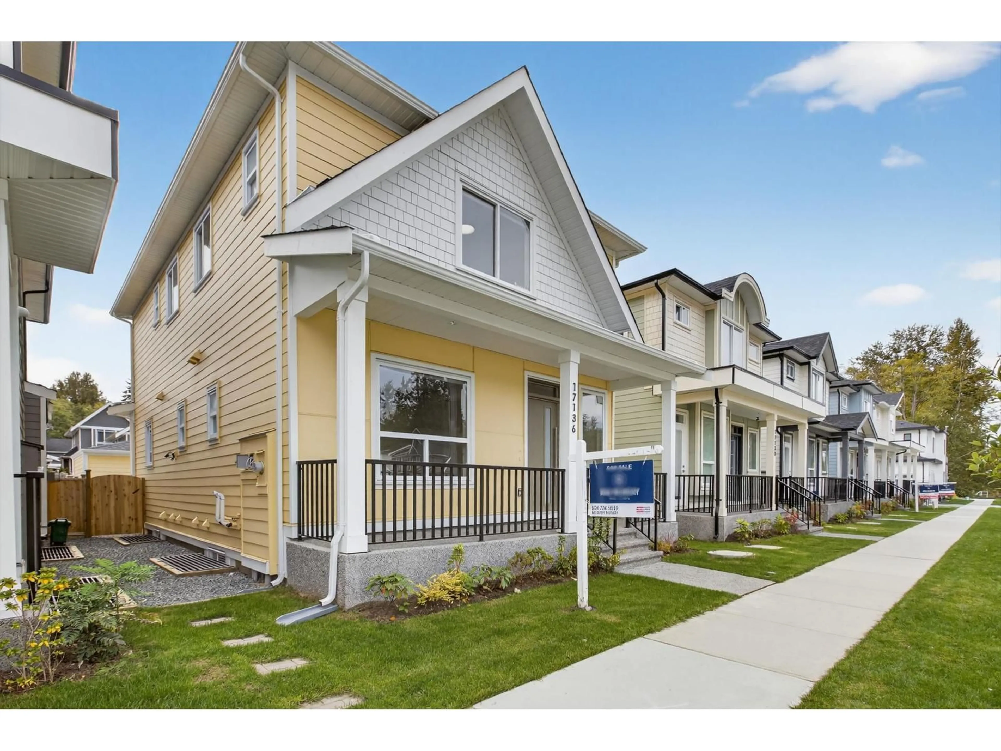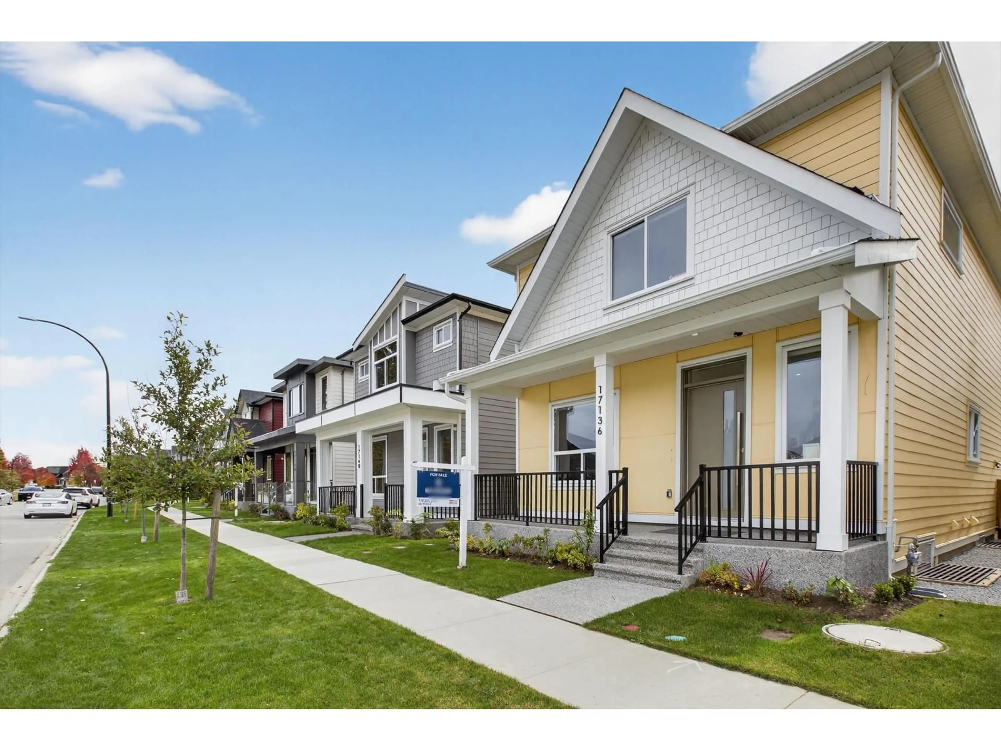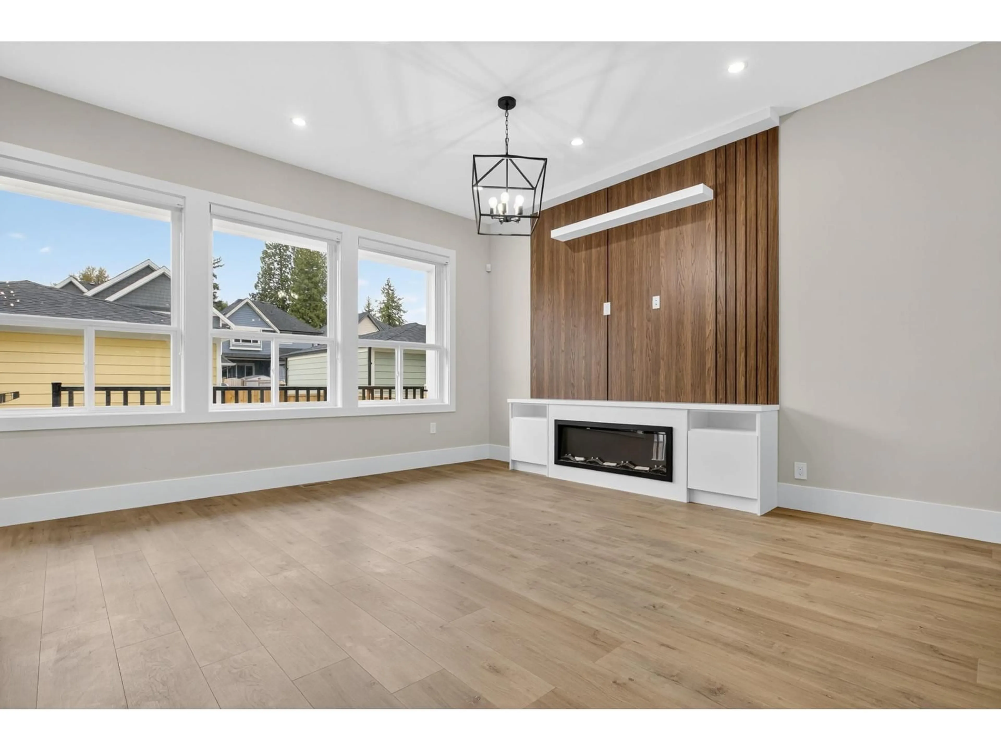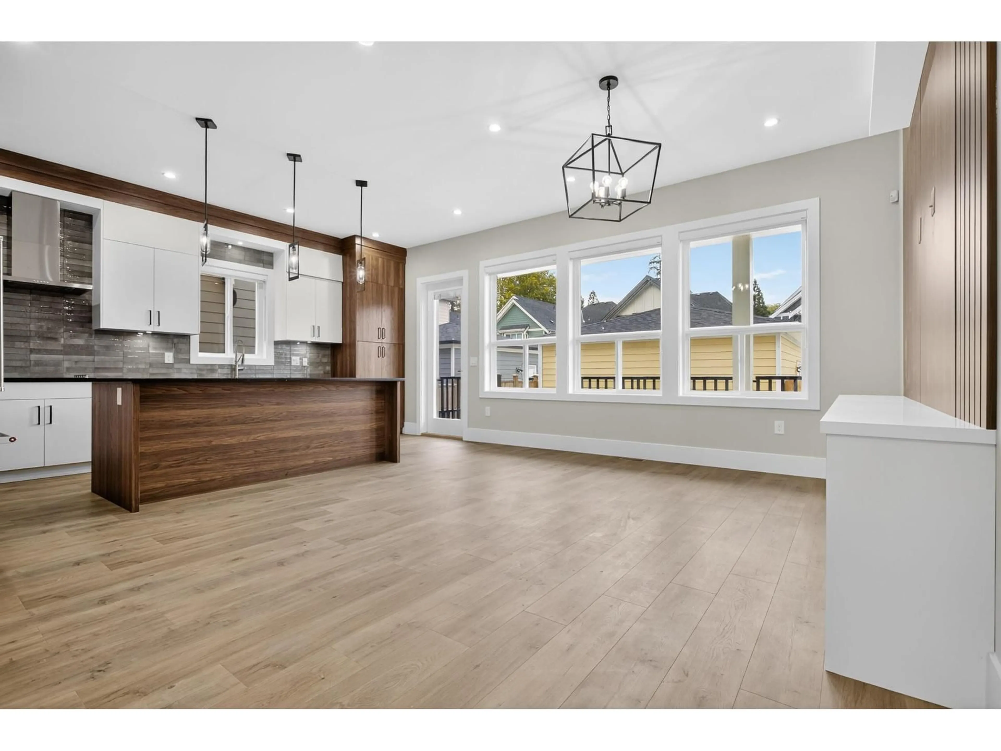Contact us about this property
Highlights
Estimated valueThis is the price Wahi expects this property to sell for.
The calculation is powered by our Instant Home Value Estimate, which uses current market and property price trends to estimate your home’s value with a 90% accuracy rate.Not available
Price/Sqft$518/sqft
Monthly cost
Open Calculator
Description
MOVE IN NOW-This Brand new, gorgeous 7 BDRM.(5 + 2 1BDRM suites), 6.5 bath home is now available. Potential rental income of $4,000/month. Loc. in desirable South Surrey, Pacific Douglas area of new homes, close to school, EZ highway access & parks. Home is thoughtfully designed & built by reputable builder; incl.10' ceiling on main, BIG kitchen w/ Spice/wok kitchen, Large great room w/ fireplace, master on main or den/office. Primary Bdrm. feat. Spa- like 5 piece ensuite. Downstairs; rental income or for extended family. Media Room w/bathroom. Feat. incl. Kitchen-Aid Appl. custom accent walls, designer lighting, closet organizers, HEAT Pump, A/C Gas furnace with Navien hot water on demand & for peace of mind; built in TV security monitor! Parking for 6 vehicles. Call today! (id:39198)
Property Details
Interior
Features
Exterior
Parking
Garage spaces -
Garage type -
Total parking spaces 5
Property History
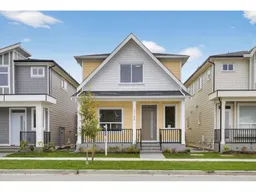 40
40
