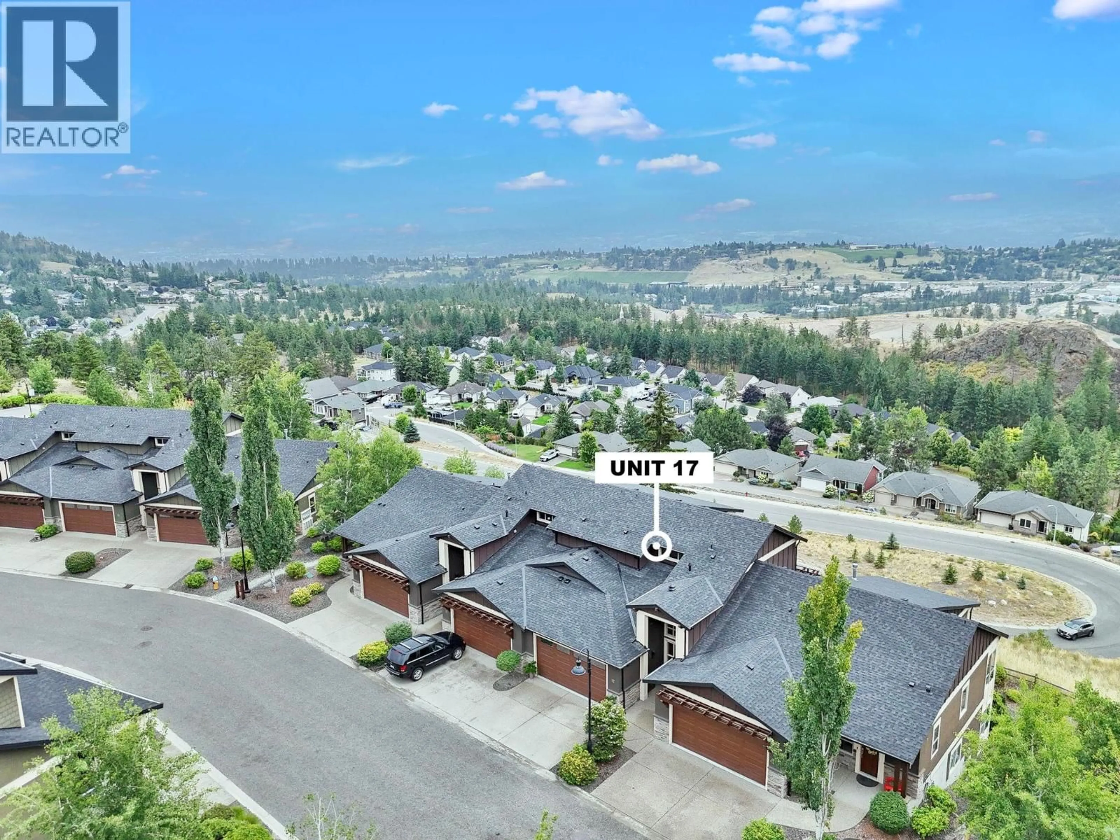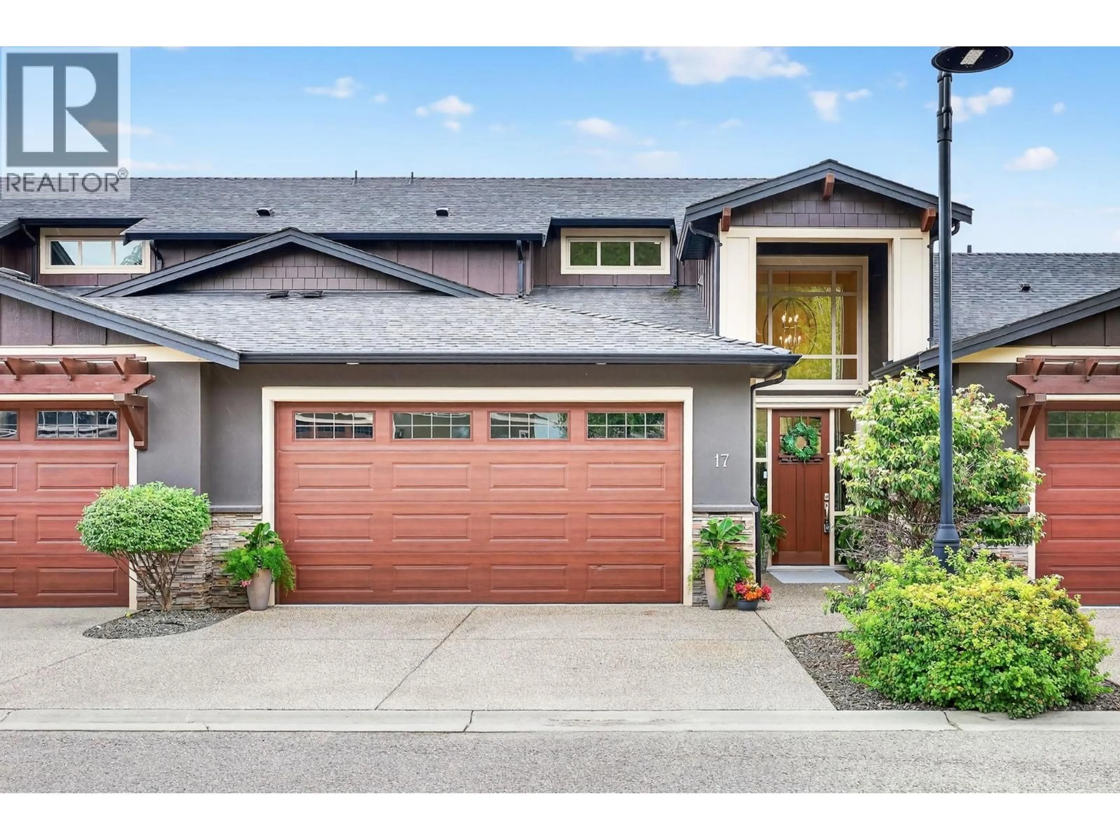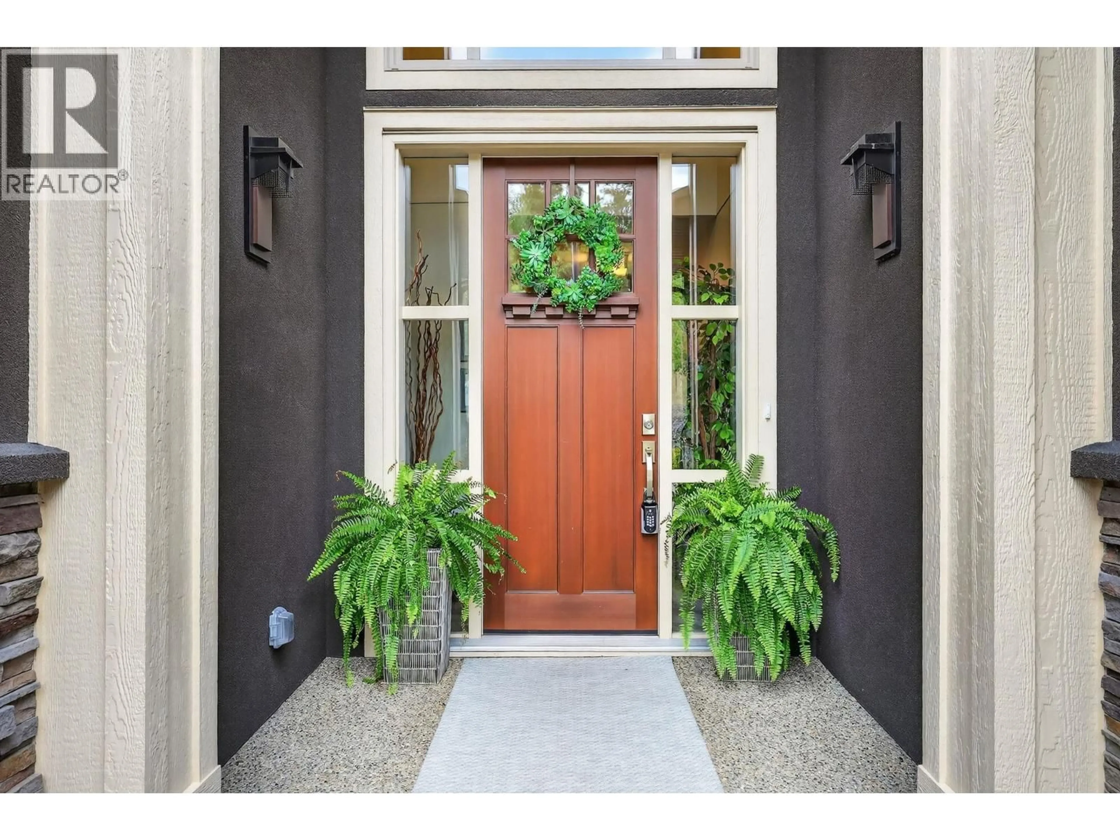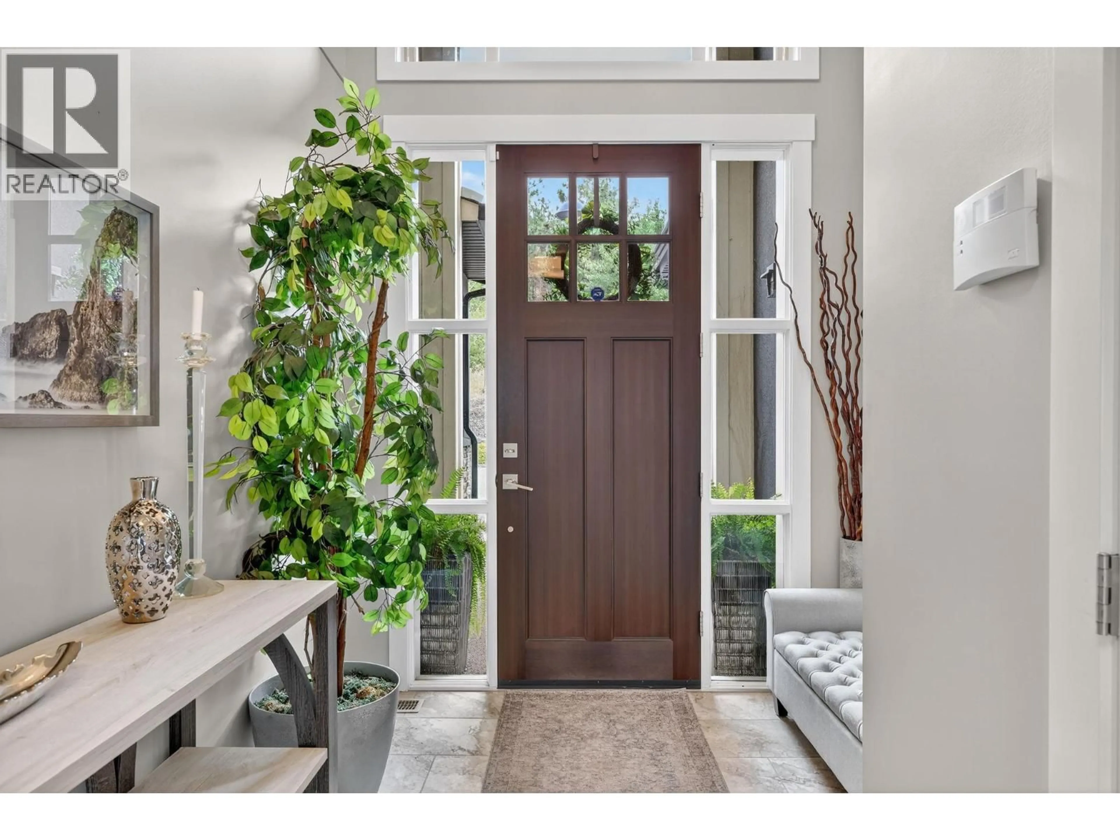17 - 1870 ROSEALEE LANE, West Kelowna, British Columbia V1Z4E2
Contact us about this property
Highlights
Estimated valueThis is the price Wahi expects this property to sell for.
The calculation is powered by our Instant Home Value Estimate, which uses current market and property price trends to estimate your home’s value with a 90% accuracy rate.Not available
Price/Sqft$355/sqft
Monthly cost
Open Calculator
Description
Discover this stunning 4-bedroom, 4-bathroom townhome in the sought-after Kara Vista community. Enjoy breathtaking views of the lake, city, mountains, and valley from the comfort of your own private, serene retreat. This walkout home features a spacious open-concept kitchen with granite countertops, hardwood floors, and a large island that flows seamlessly into a bright living room with a beautiful stone fireplace — perfect for entertaining or relaxing. The primary suite offers his-and-hers closets and a luxurious 5-piece ensuite. The lower level offers additional living space with a generous recreation area, ideal for gatherings or a cozy movie night. A double attached garage provides convenience and includes an EV charger. With its modern comforts and unbeatable views, this home offers a perfect blend of style, functionality, and tranquility. (id:39198)
Property Details
Interior
Features
Second level Floor
4pc Bathroom
7'9'' x 8'8''Bedroom
12'1'' x 7'11''Bedroom
12'1'' x 8'2''5pc Ensuite bath
9'11'' x 9'6''Exterior
Parking
Garage spaces -
Garage type -
Total parking spaces 4
Condo Details
Inclusions
Property History
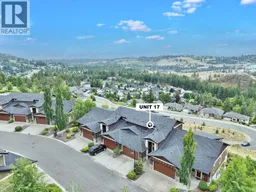 35
35
