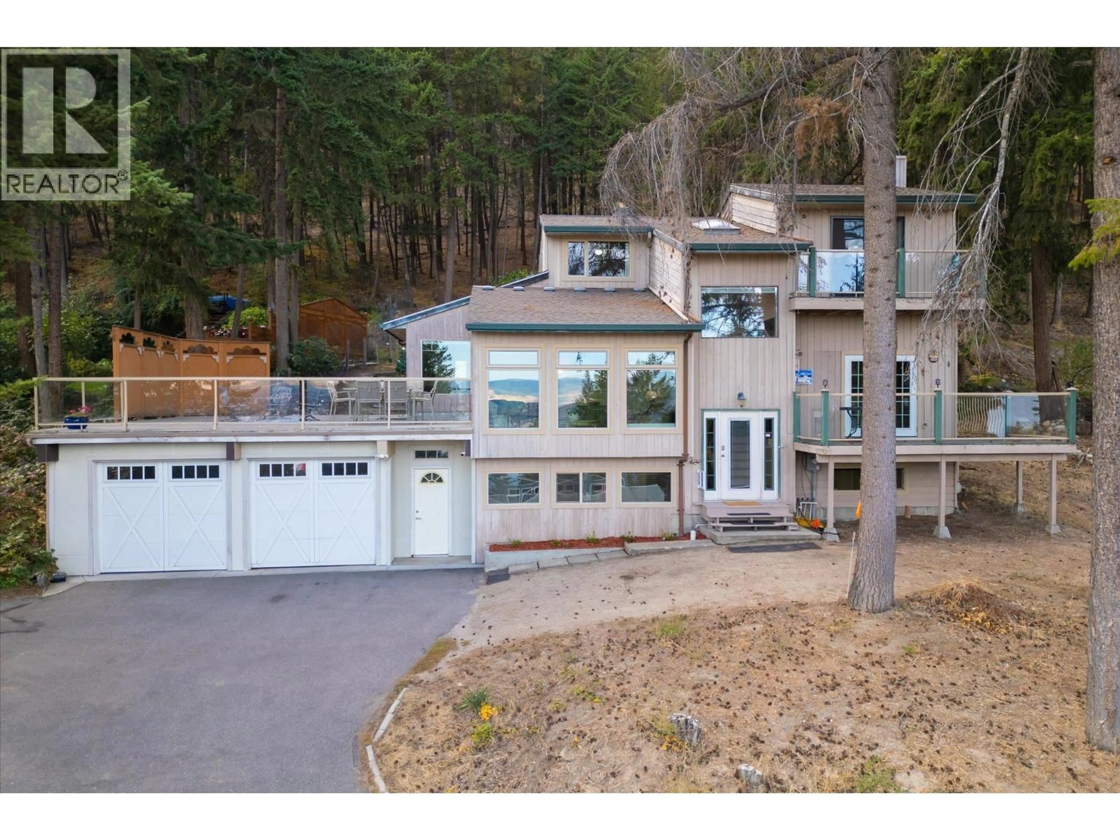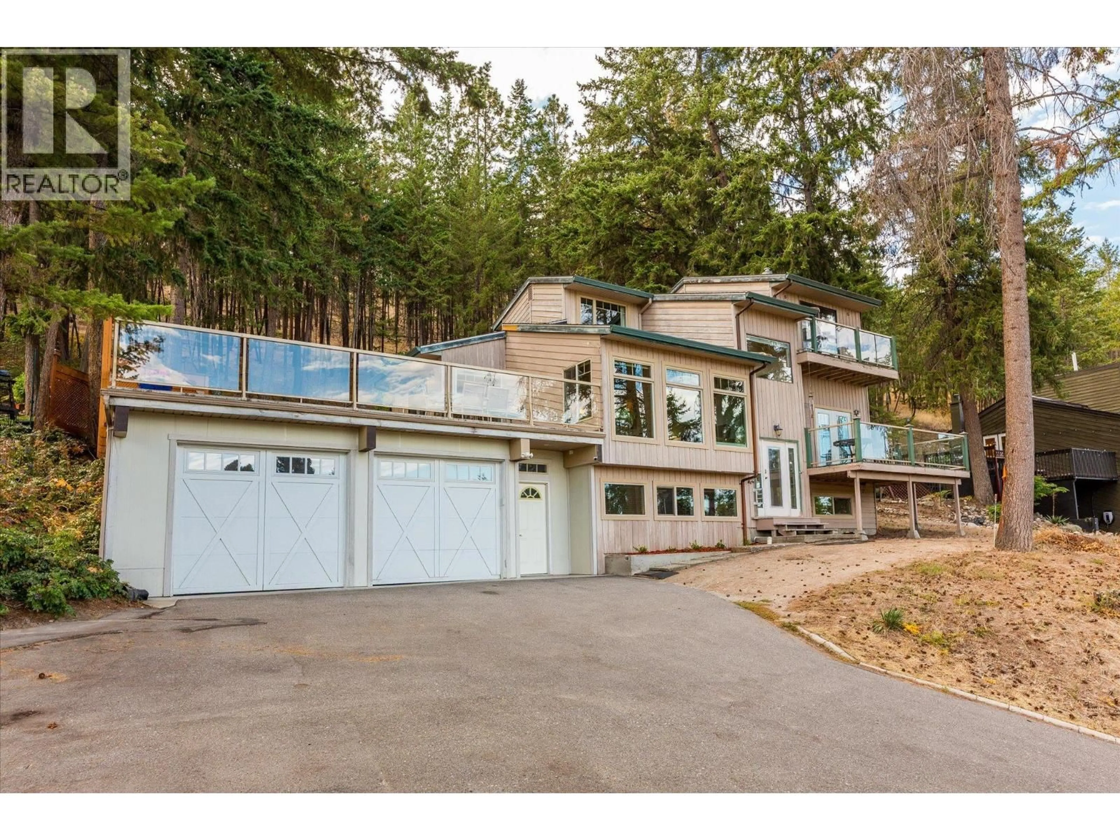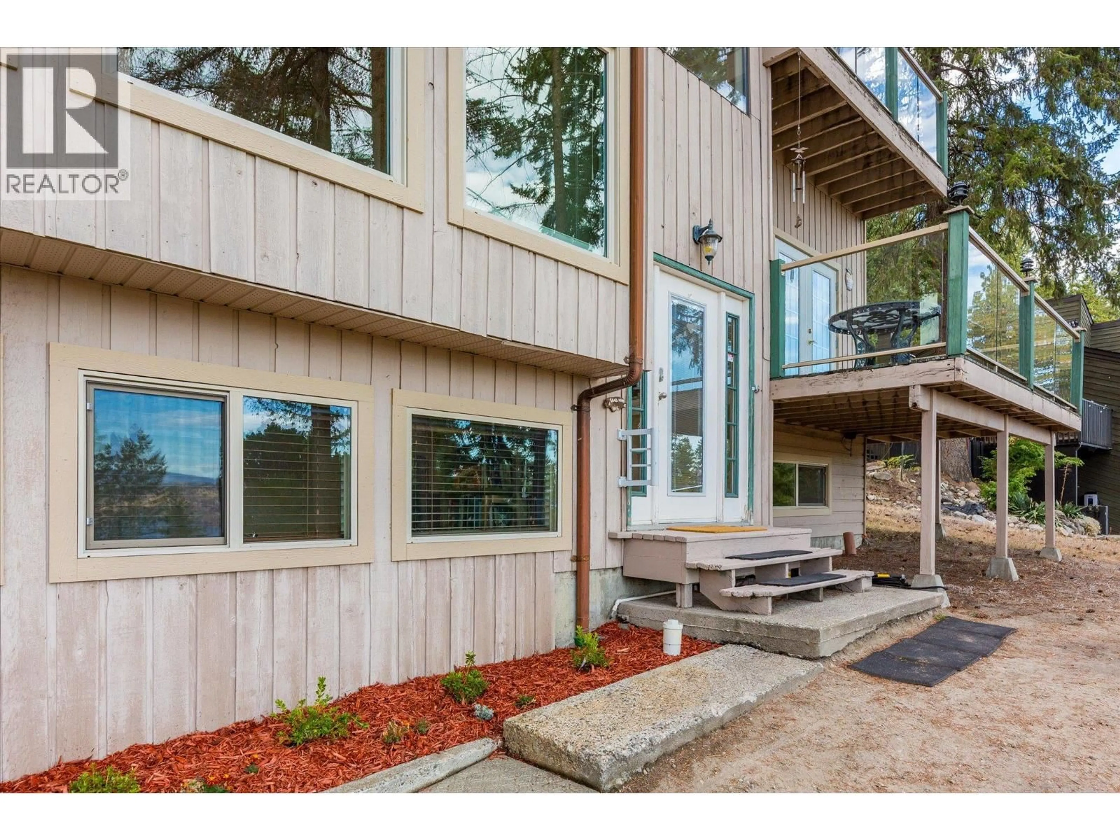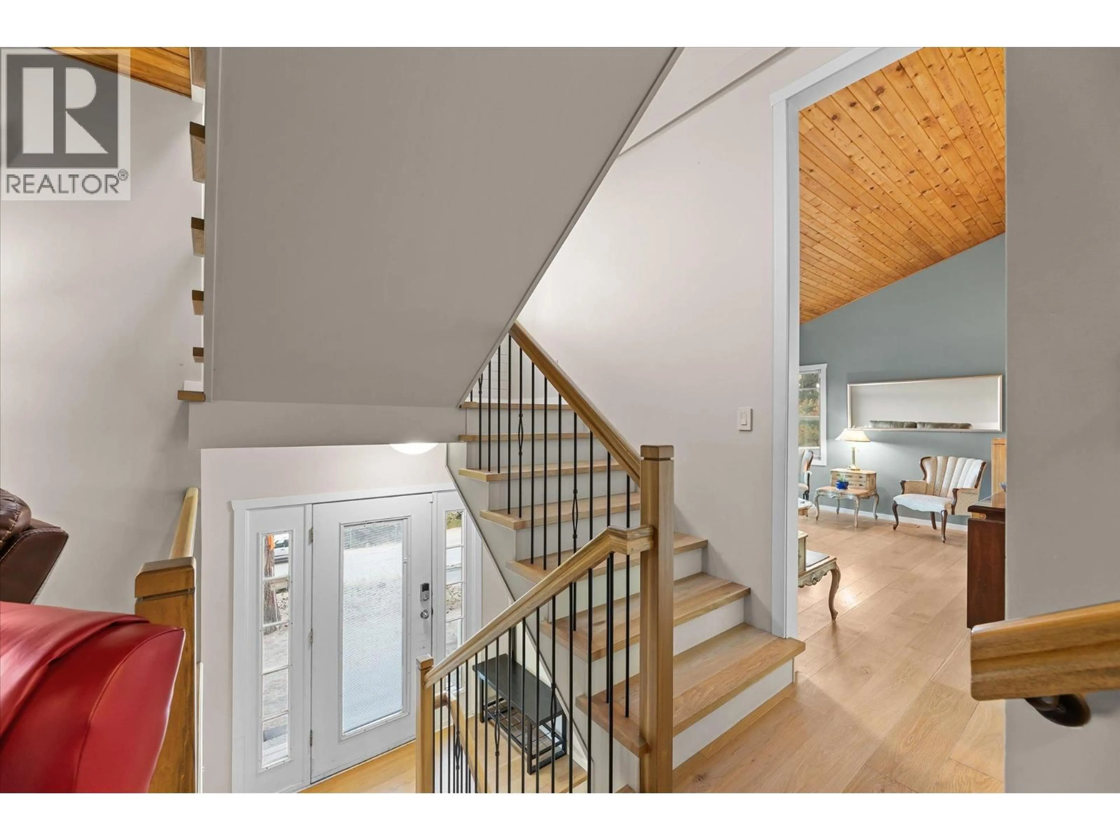1644 SCOTT CRESCENT, West Kelowna, British Columbia V1Z2Y2
Contact us about this property
Highlights
Estimated valueThis is the price Wahi expects this property to sell for.
The calculation is powered by our Instant Home Value Estimate, which uses current market and property price trends to estimate your home’s value with a 90% accuracy rate.Not available
Price/Sqft$353/sqft
Monthly cost
Open Calculator
Description
Enjoy Spectacular Lake and City Views from This Unique Multi-Level Home Welcome to your new home, where breathtaking views of the lake and city unfold from multiple levels. This spacious 3bed/2bath residence offers an ideal blend of comfort, charm, and functionality. Expansive upper deck – perfect for morning coffee, evening entertaining, or simply soaking in the stunning vistas. The home features hardwood flooring throughout, cozy living room w/vaulted wood ceilings and panoramic lake views, a separate TV room with gas fireplace, and formal dining room opening to back deck through sliding glass doors. Bright kitchen equipped w/white shaker cabinets, stainless steel appliances includ. gas range, butcher block and Arborite countertop combination, +breakfast bar w/lake views. A conveniently located laundry room offers plenty of storage and leads to a 2-piece powder room. Upstairs, you’ll find two bedrooms, including a generous sized primary suite with sliding glass doors to a private deck and direct access to the yard. The suite also features a large walk-in closet. A skylight above the staircase fills the home with natural light throughout the day. The basement level offers a third bedroom, a large office, an unfinished storage area, utility room, and direct access to a spacious two-car garage – perfect for parking and your workshop needs. Don’t miss this rare opportunity to own a character-filled home with unbeatable views in one of Kelowna’s most desirable neighborhoods. (id:39198)
Property Details
Interior
Features
Lower level Floor
Utility room
17' x 7'2''Office
15'6'' x 11'3''Bedroom
12'10'' x 12'10''Exterior
Parking
Garage spaces -
Garage type -
Total parking spaces 6
Property History
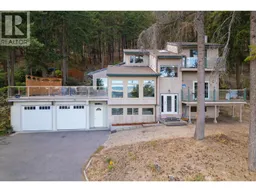 58
58
