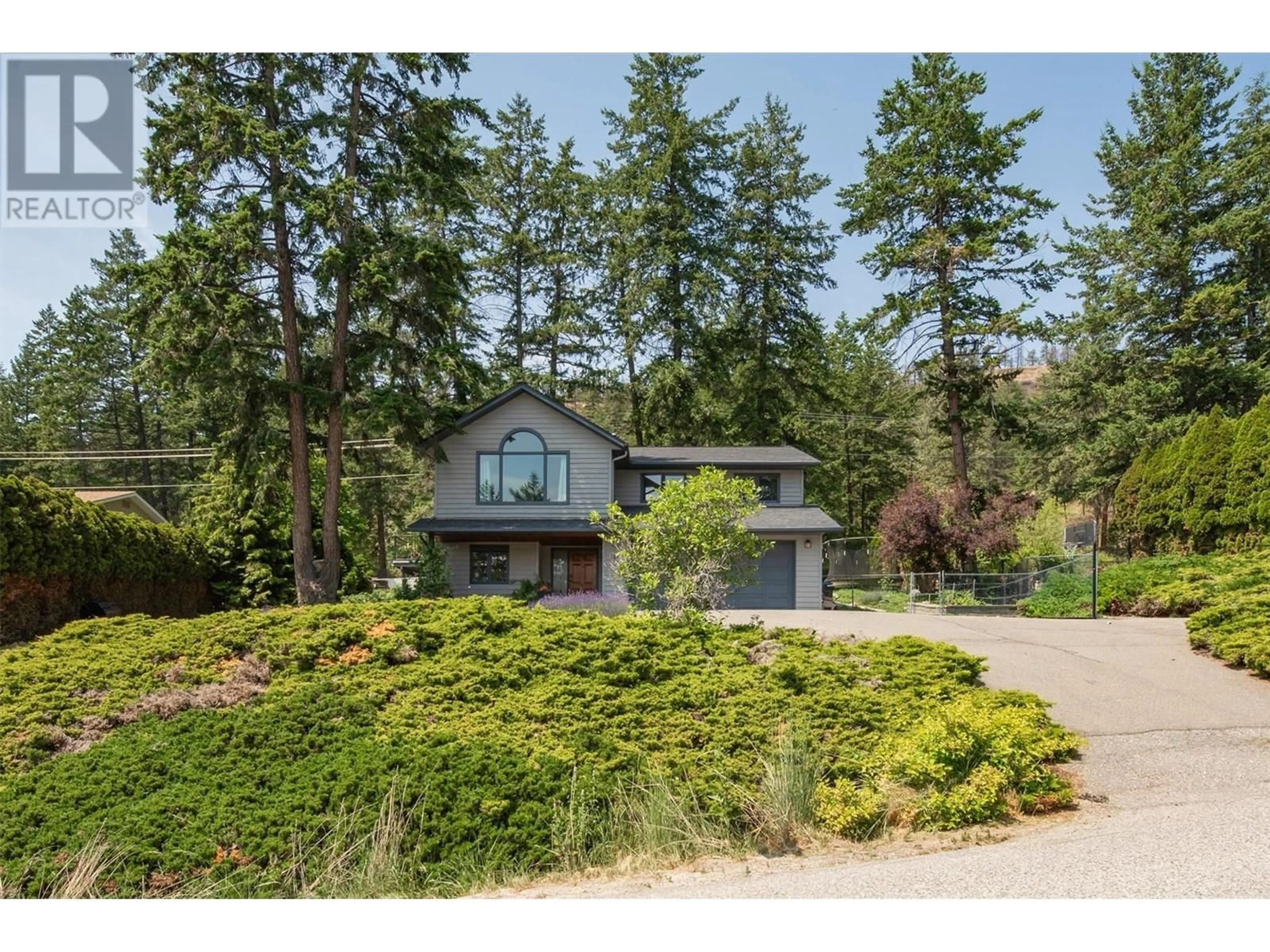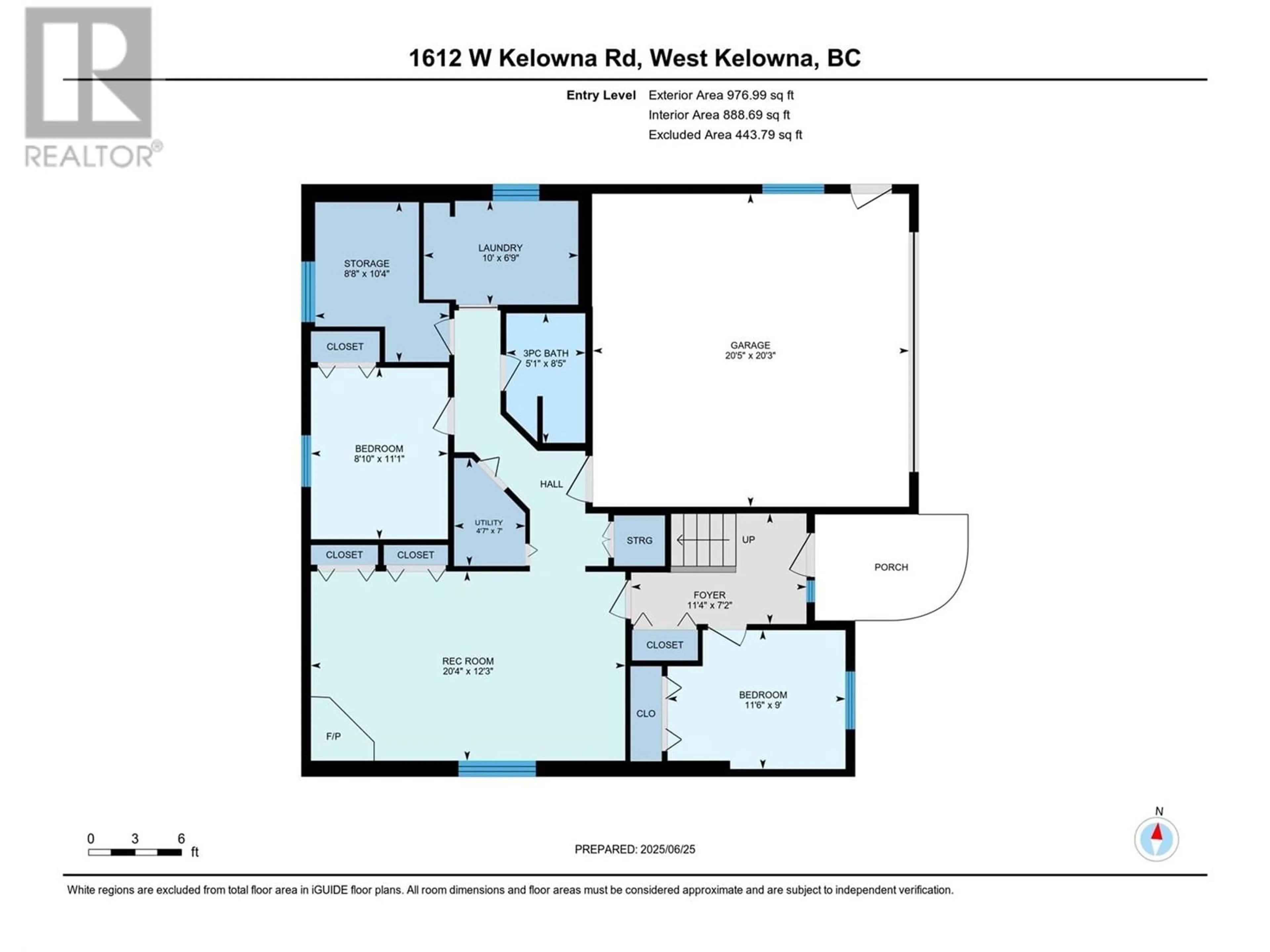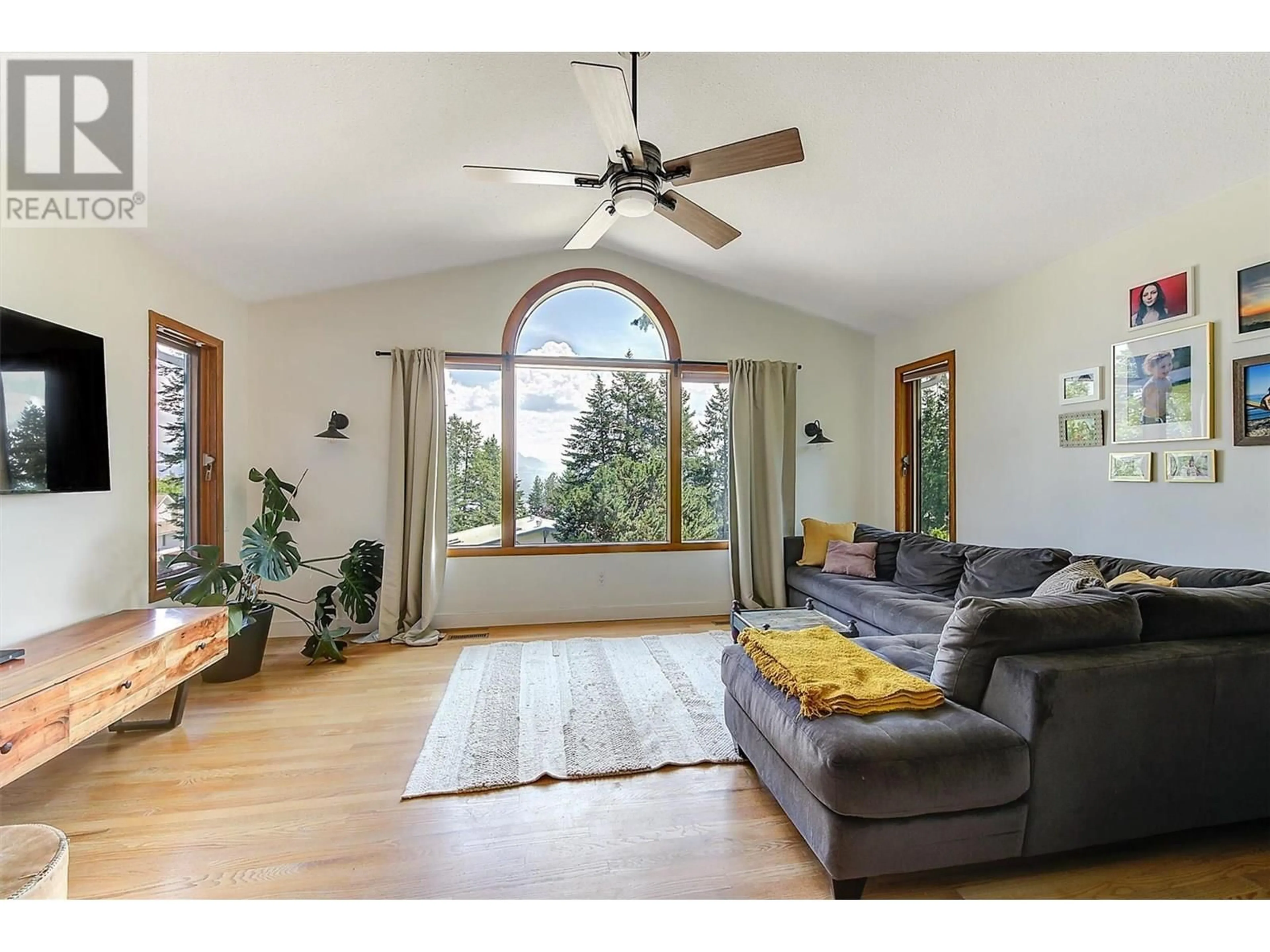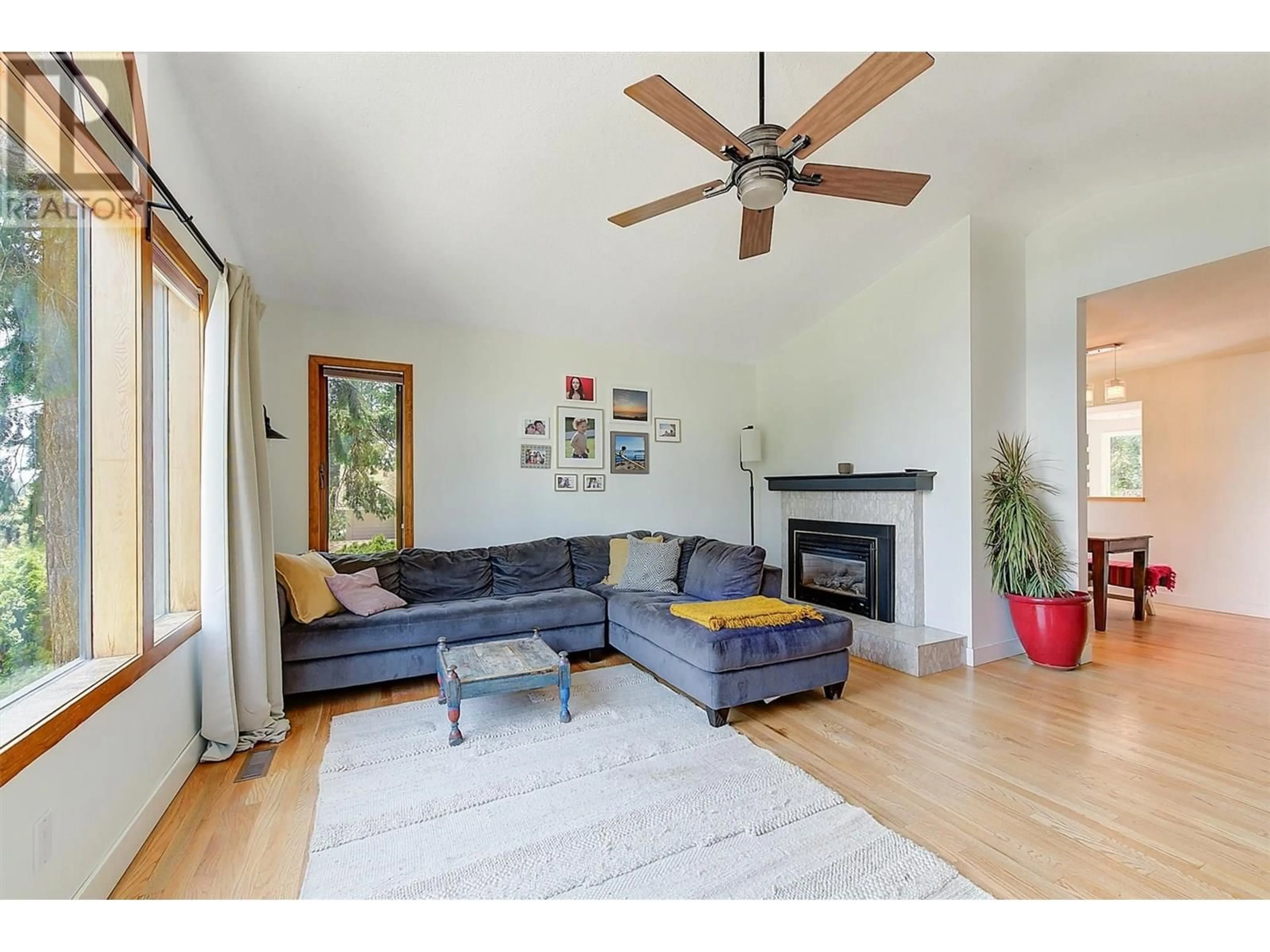1612 WEST KELOWNA ROAD, West Kelowna, British Columbia V1Z3B7
Contact us about this property
Highlights
Estimated valueThis is the price Wahi expects this property to sell for.
The calculation is powered by our Instant Home Value Estimate, which uses current market and property price trends to estimate your home’s value with a 90% accuracy rate.Not available
Price/Sqft$390/sqft
Monthly cost
Open Calculator
Description
Tucked away on a quiet, sought-after street with no street lights; this 5-bedroom, 3-bathroom home backs directly onto Rose Valley Regional Park, offering easy access to hiking, biking, and dog walking trails that go on for miles. Surrounded by trees and nature, the setting is private, serene, and ideal for stargazing; with sweeping views of the city, lake, and mountains, all just minutes from downtown Kelowna. Ideal for families with young children, Rose Valley Elementary is just steps away. Inside, the spacious and functional layout is perfect for families and entertainers alike. Upstairs features solid hardwood flooring and a Carolyn Walsh designed kitchen with a gas stove and built in oven. There are two gas fireplaces to enjoy cozy winter evenings. With suite potential, this home also offers flexibility for multi generational living or additional income. Outside, bring your green thumb! Step into a fully landscaped yard with an irrigation system, established veggie boxes, and fruit bushes ready for harvest. Unwind on the deck, gather around the outdoor fire pit, or soak in the swim spa/hot tub year round; all nestled among mature trees in a truly tranquil setting. Practical features include a double garage, large driveway with room for an RV, a 200 amp panel, central vacuum, and thoughtful updates throughout. This home is a rare blend of tranquility and convenience and it’s ready for your personal touch. (id:39198)
Property Details
Interior
Features
Second level Floor
3pc Bathroom
7'6'' x 4'7''Primary Bedroom
12'4'' x 11'10''Bedroom
8'10'' x 14'6''Bedroom
11'1'' x 11'1''Exterior
Features
Parking
Garage spaces -
Garage type -
Total parking spaces 2
Property History
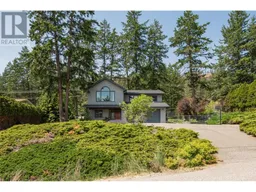 57
57
