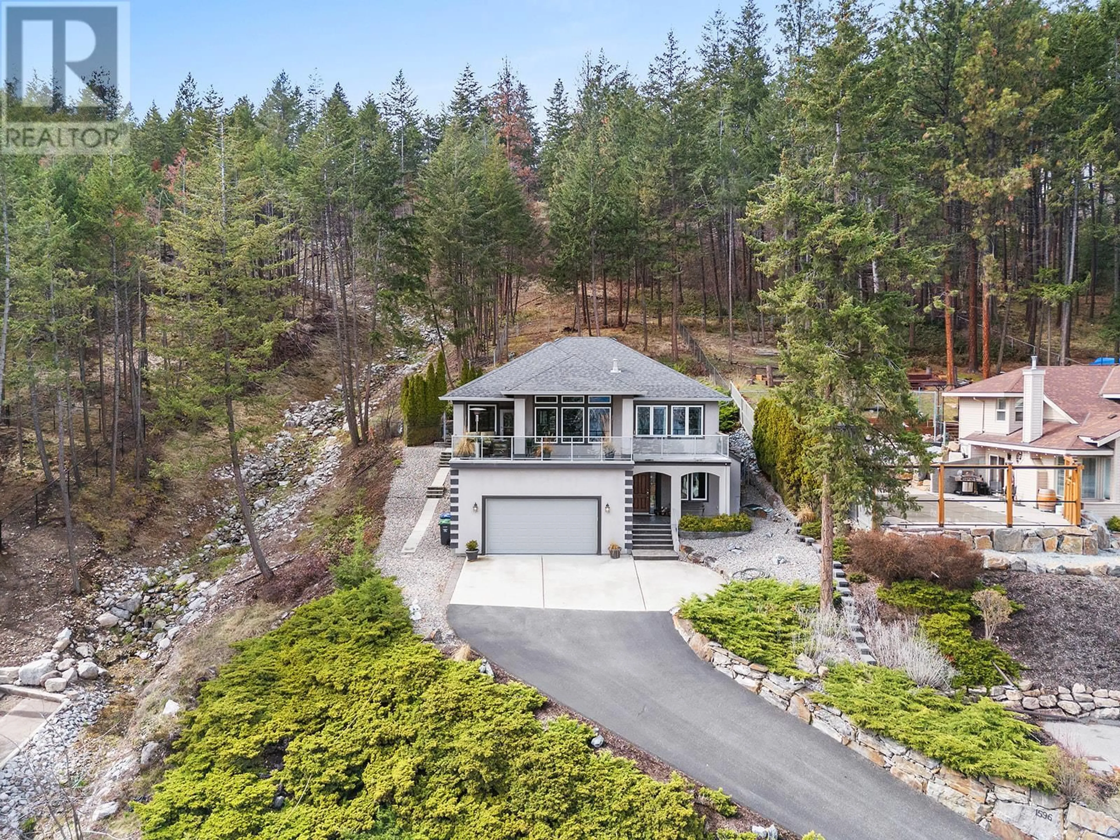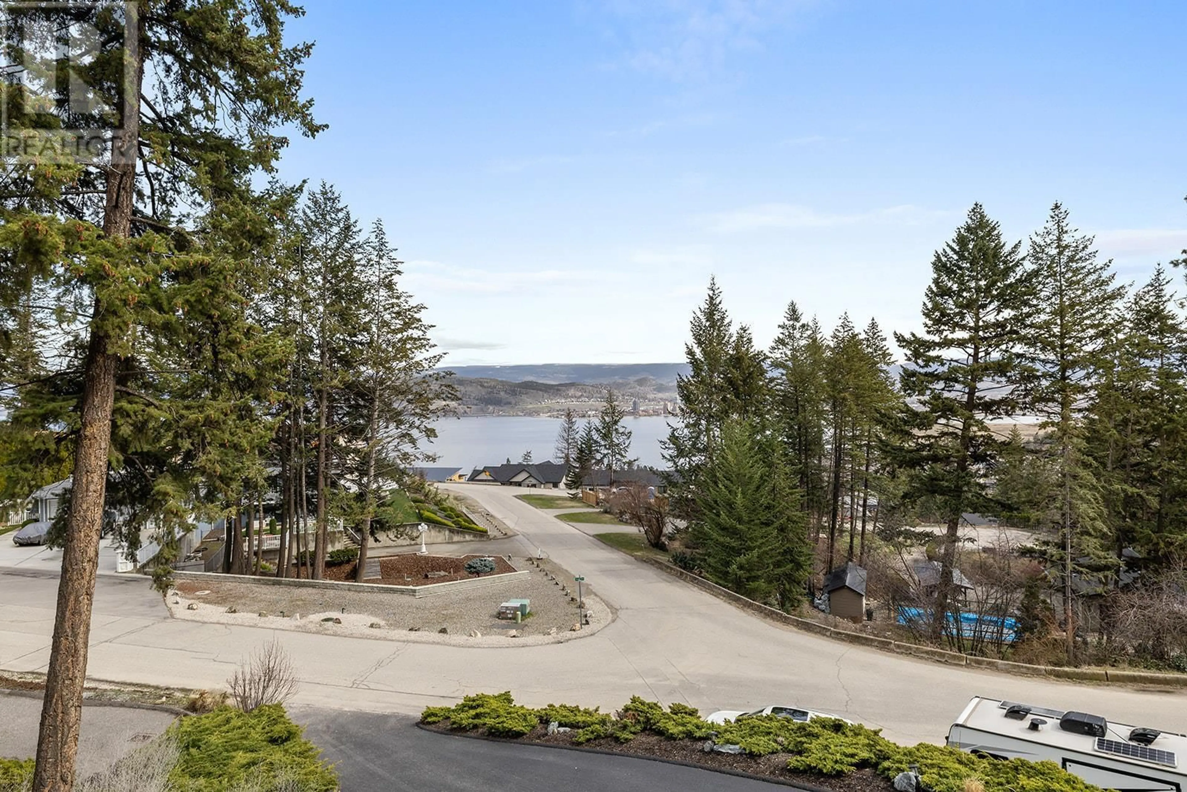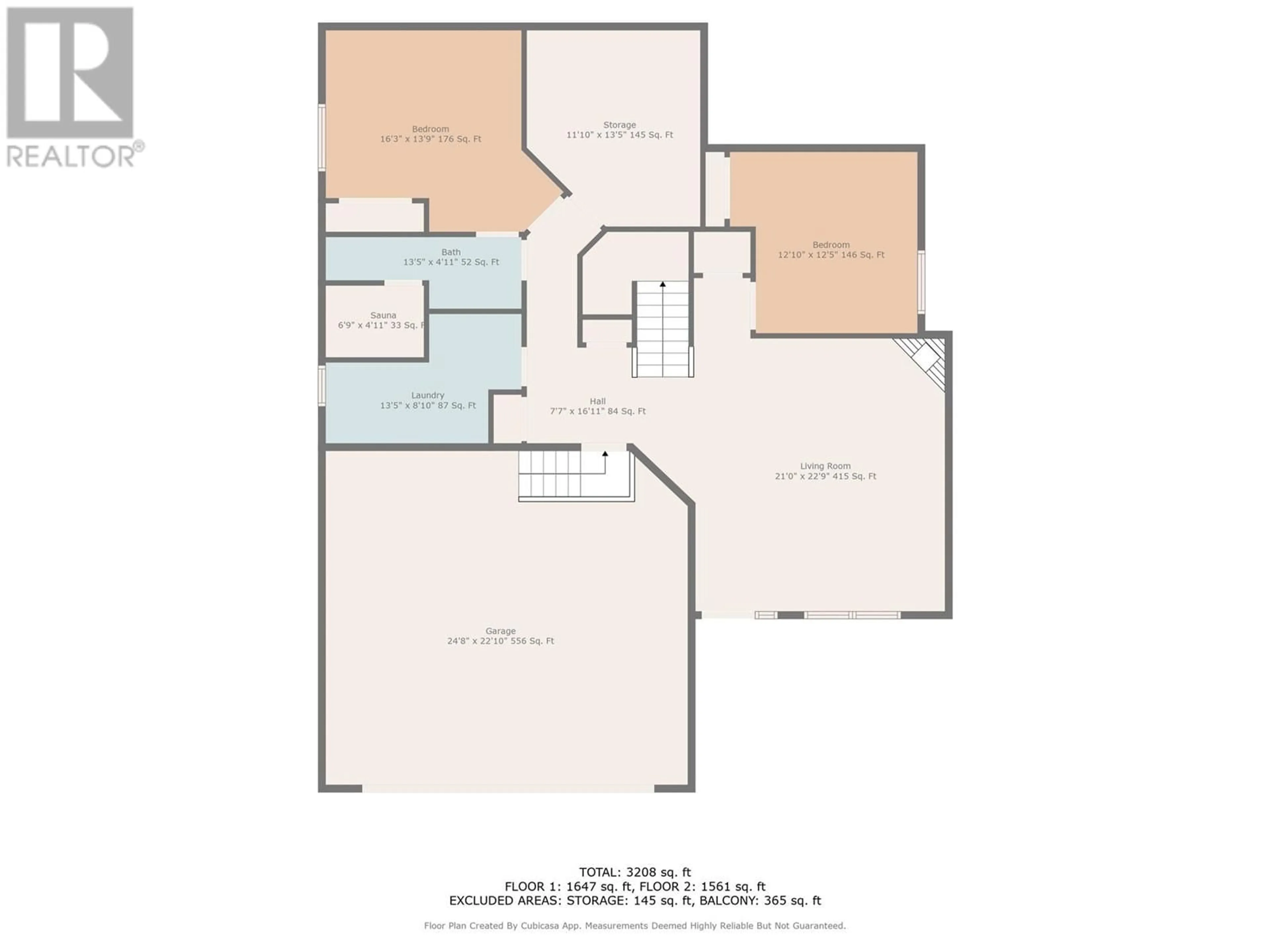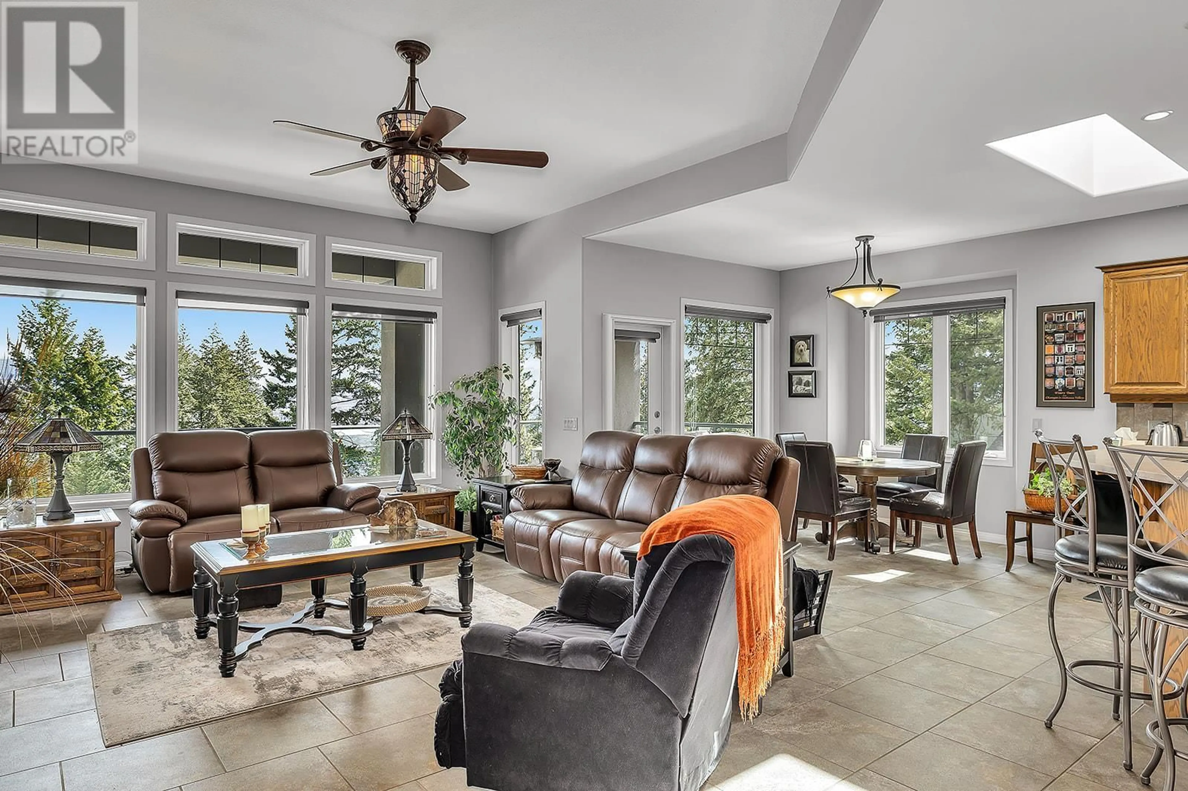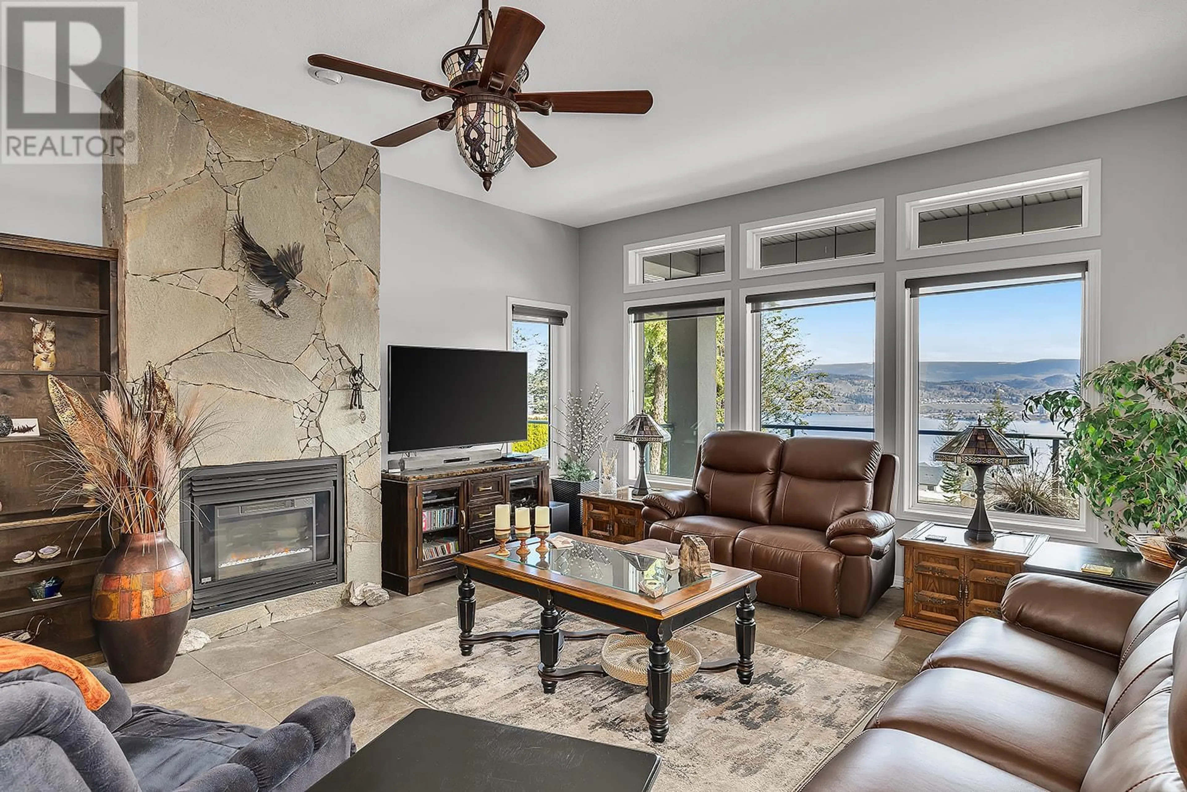1596 SCOTT CRESCENT, West Kelowna, British Columbia V1Z2Y2
Contact us about this property
Highlights
Estimated ValueThis is the price Wahi expects this property to sell for.
The calculation is powered by our Instant Home Value Estimate, which uses current market and property price trends to estimate your home’s value with a 90% accuracy rate.Not available
Price/Sqft$330/sqft
Est. Mortgage$4,548/mo
Tax Amount ()$4,641/yr
Days On Market46 days
Description
This stunning 3,200 sq. ft. family home offers breathtaking lake, city, and valley views! Scott Crescent is a very quiet street! This one owner, custom built home features lots of recent upgrades! Bright and spacious, the open-concept great room is filled with natural light and features an award winning electric fireplace, with the option to reinstall the original gas inset. The kitchen boasts stainless steel appliances, an eating bar, and a walk-in pantry, while the dining area opens to a front deck through garden doors. The beautiful master suite includes a private ensuite, and the large laundry room on this level adds extra convenience. The lower level features a sauna, perfect for relaxation. Outside, the huge partially covered deck provides incredible panoramic views. The private 0.57-acre lot is designed for low-maintenance living, with a water feature, a natural gas fire pit set on a paver stone patio with pergola, and drip irrigation for flower beds. There is a lovely creek siding the property. A double-car garage and ample driveway space ensure plenty of parking. Located just minutes from downtown Kelowna, Okanagan Lake, shopping, and schools, this home is also steps away from hiking and biking trails. Don’t miss the chance to enjoy the best of Okanagan living! (id:39198)
Property Details
Interior
Features
Second level Floor
Primary Bedroom
20'3'' x 14'Family room
34'9'' x 16'1''Kitchen
16'8'' x 13'1''Full ensuite bathroom
Exterior
Parking
Garage spaces -
Garage type -
Total parking spaces 2
Property History
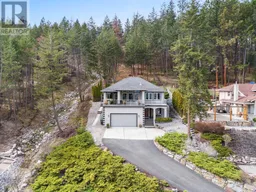 53
53
