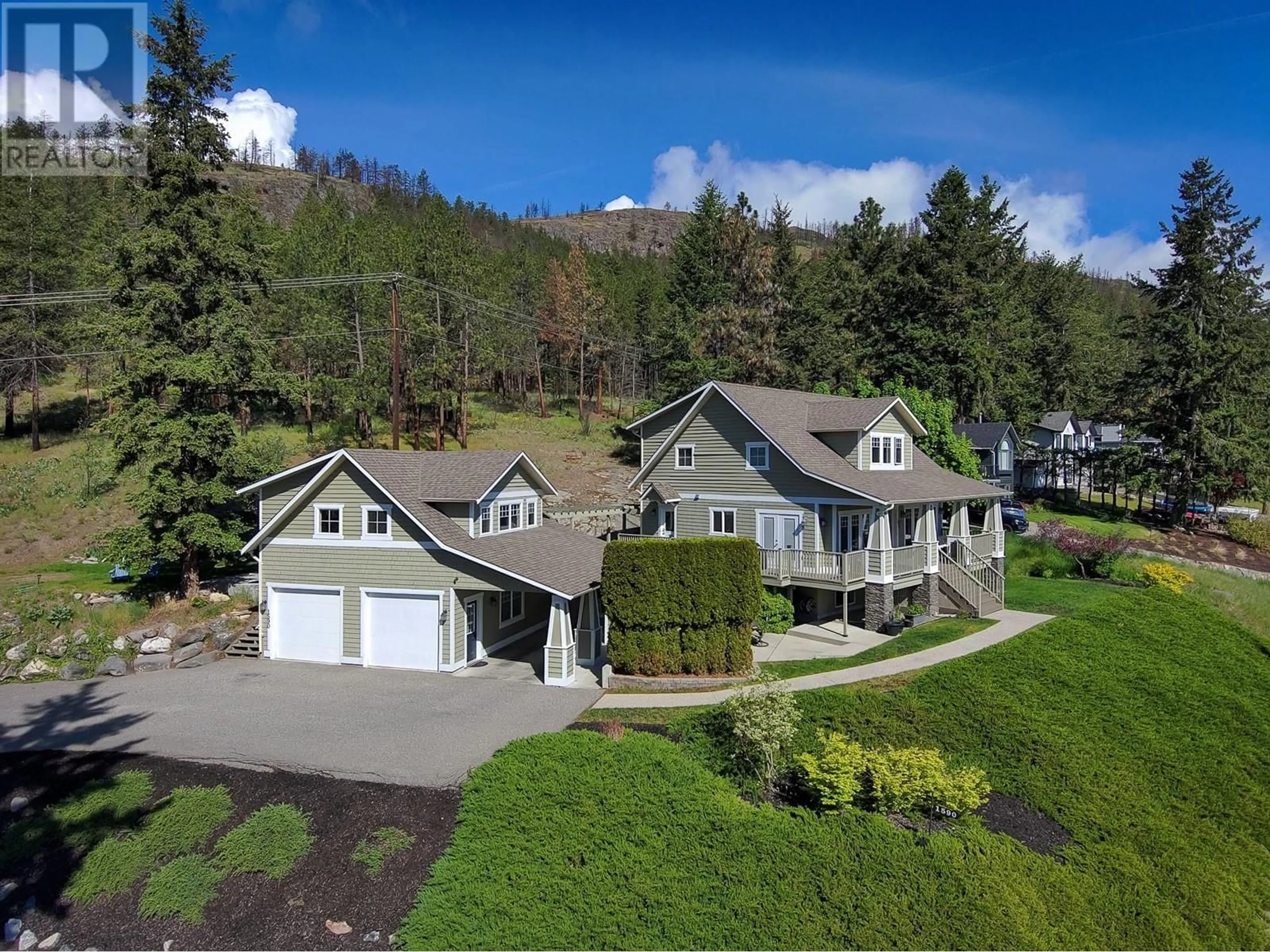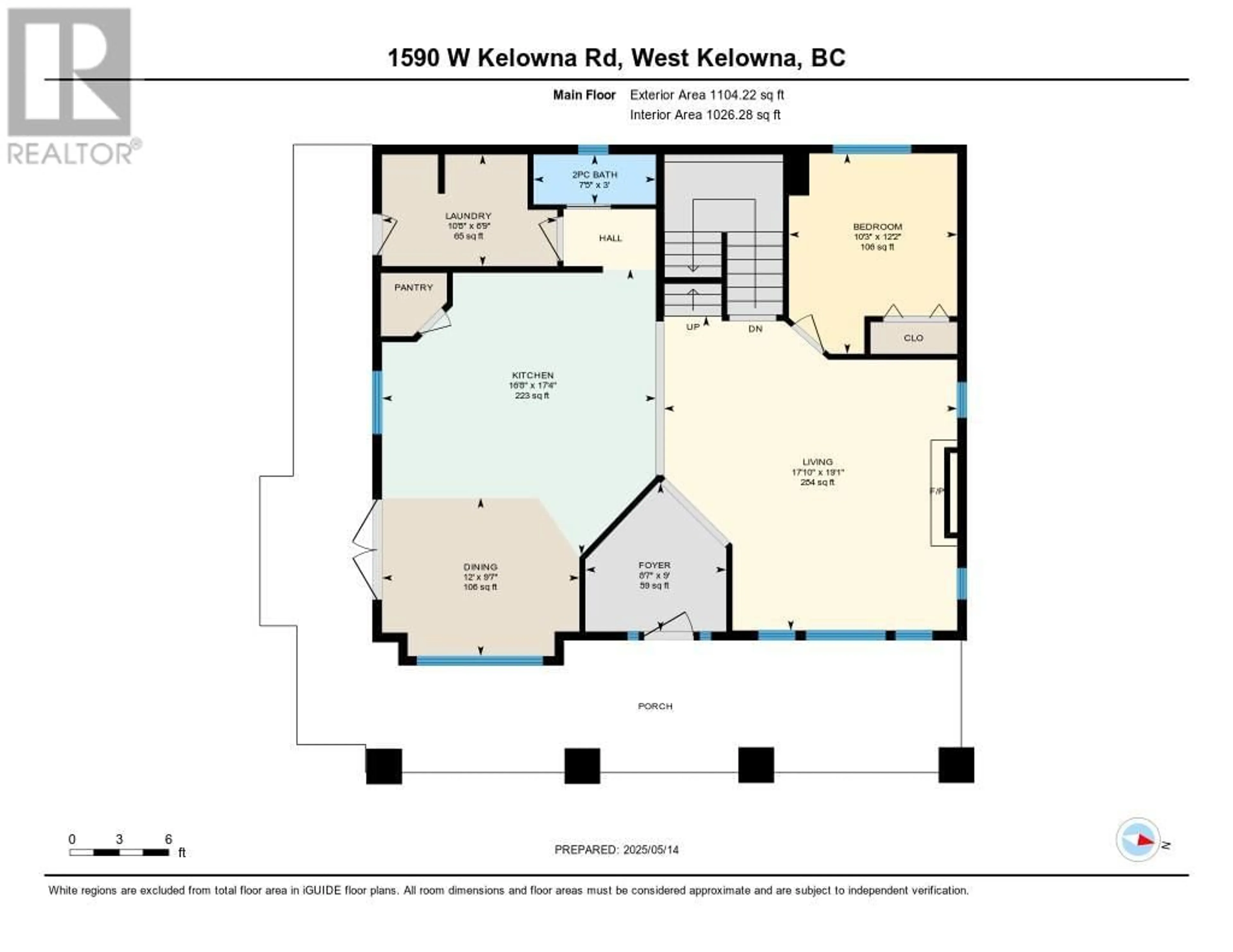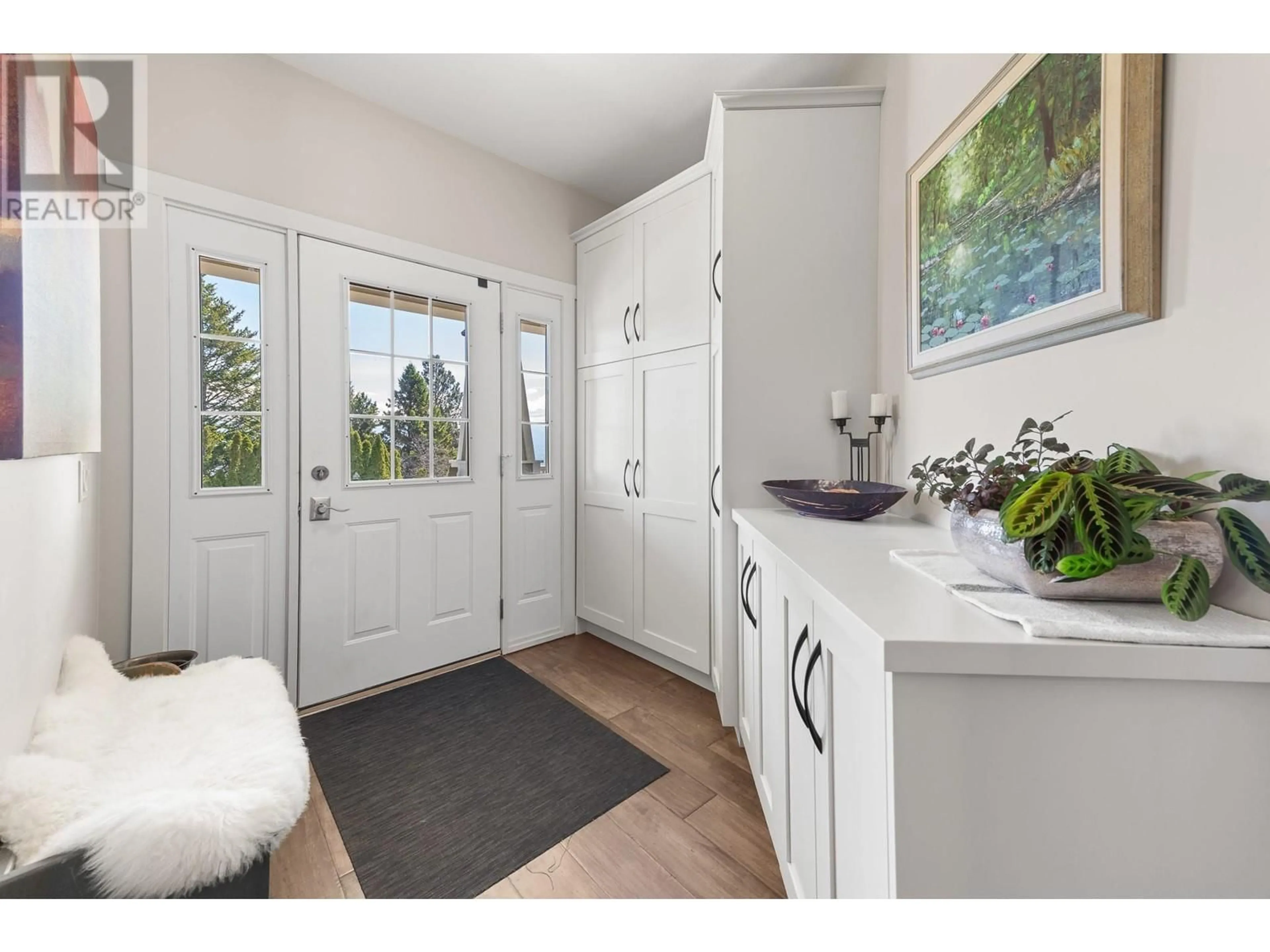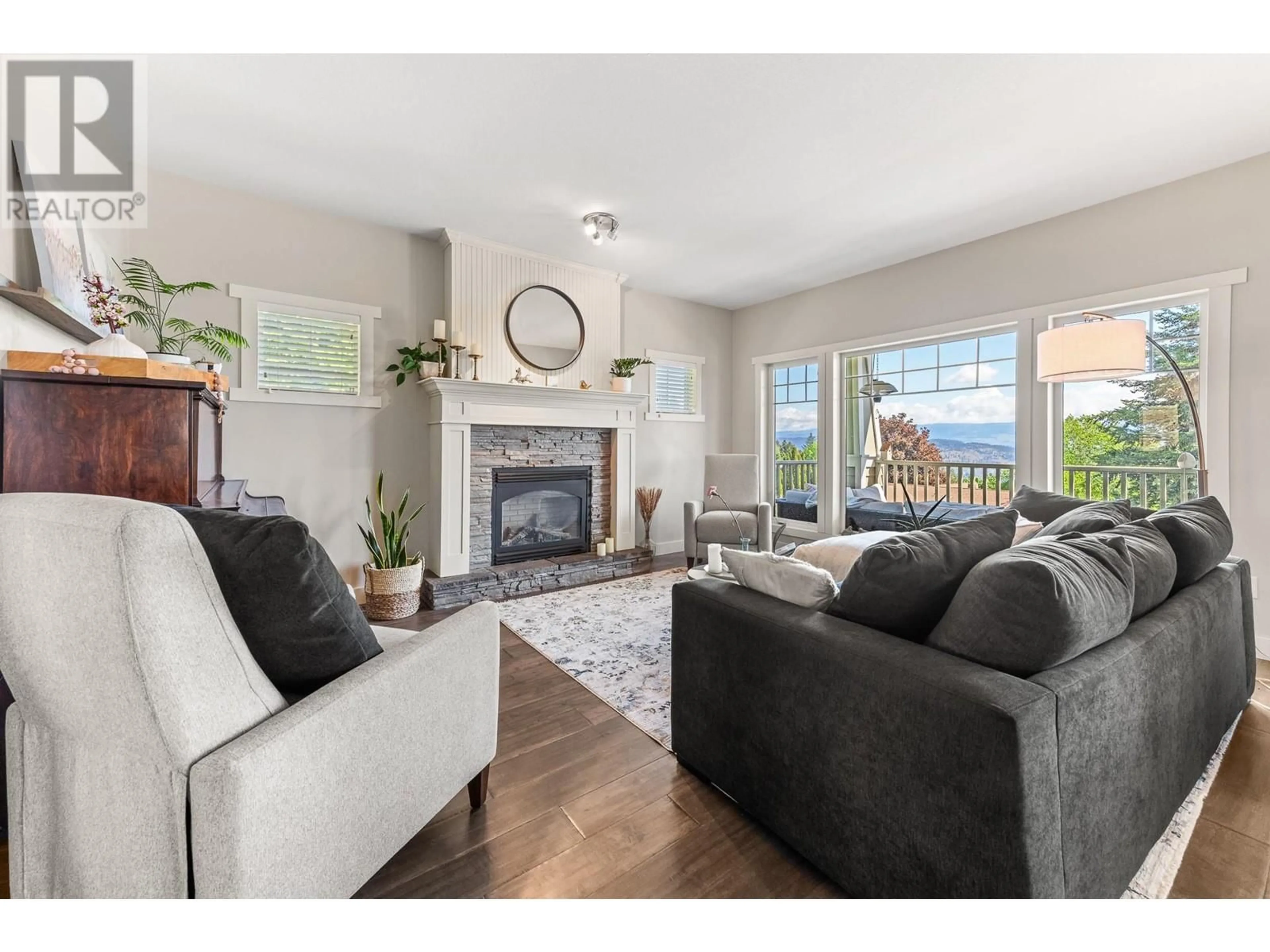1590 WEST KELOWNA ROAD, West Kelowna, British Columbia V1Z3H5
Contact us about this property
Highlights
Estimated valueThis is the price Wahi expects this property to sell for.
The calculation is powered by our Instant Home Value Estimate, which uses current market and property price trends to estimate your home’s value with a 90% accuracy rate.Not available
Price/Sqft$348/sqft
Monthly cost
Open Calculator
Description
LOOKING FOR THE PERFECT FAMILY HOME nestled next to Rose Valley Regional Park and close to schools? YOU JUST FOUND IT! 6bed, 5 bath incl. 1 bed/bath suite over the detached garage. This property checks all the boxes for a growing family—and it even includes an income helper. The home features a practical main floor with a spacious laundry/mudroom, a bedroom, a half bath, and a wonderful wraparound deck where you can enjoy views of Okanagan Lake. Upstairs is ideal for family living, with a primary bedroom and two additional bedrooms. The lower level offers even more space with a fifth bedroom, a bonus room, and a large rec room. Perched on a knoll and surrounded by nature, this home offers a private, peaceful setting that feels like your own little slice of paradise. The detached garage has been converted into a workshop with a sink, plus a separate storage room for all your gear. Above the garage is a charming 1-bedroom, 1-bathroom suite with its own laundry and private porch—perfect as a mortgage helper, guest space, or Airbnb. The yard is stunning and private, featuring natural rock landscaping, a fire pit, and direct access to the park with endless hiking and biking trails. It’s an ideal home for a busy family. Rose Valley Elementary is just a short walk away—so close the kids can come home for lunch! Call your favourite REALTOR; today to book a viewing! Check out the virtual tour here:https://unbranded.youriguide.com/1590_w_kelowna_rd_west_kelowna_bc/ (id:39198)
Property Details
Interior
Features
Basement Floor
4pc Bathroom
4'11'' x 11'11''Utility room
9'7'' x 9'5''Recreation room
21'5'' x 18'6''Storage
8'5'' x 8'6''Exterior
Parking
Garage spaces -
Garage type -
Total parking spaces 6
Property History
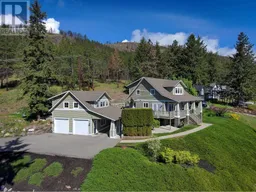 71
71
