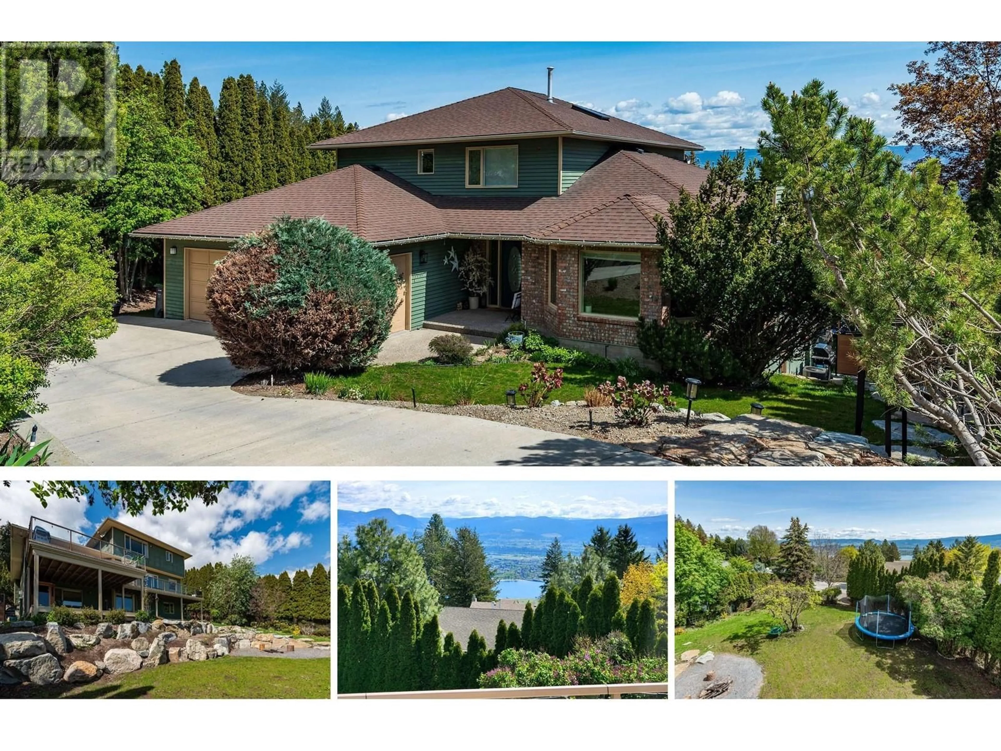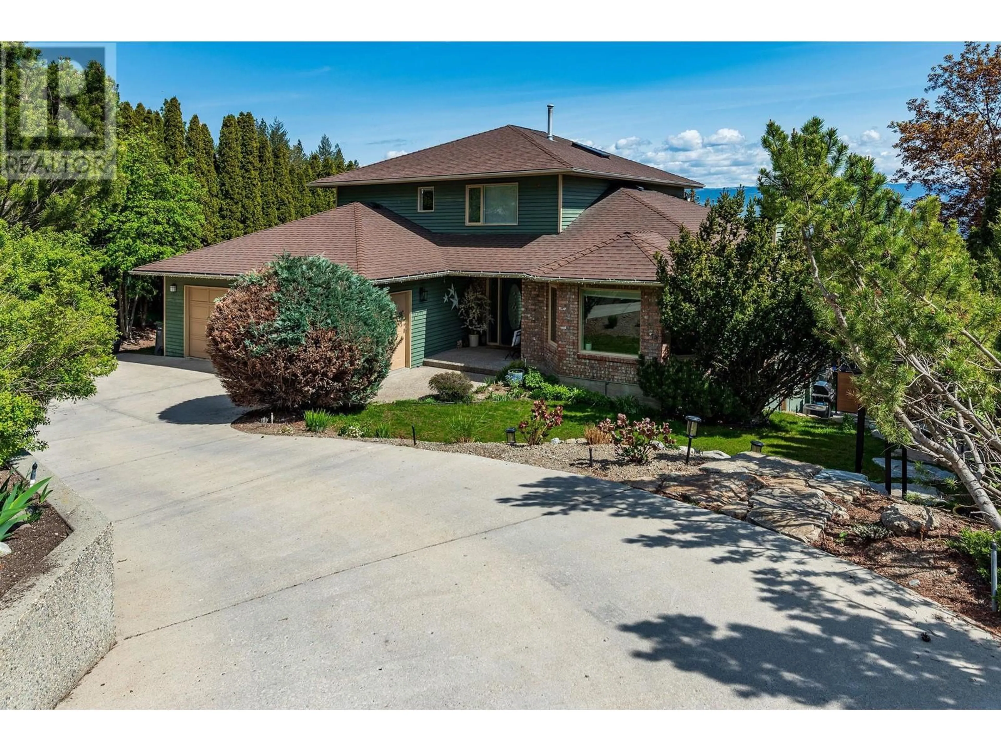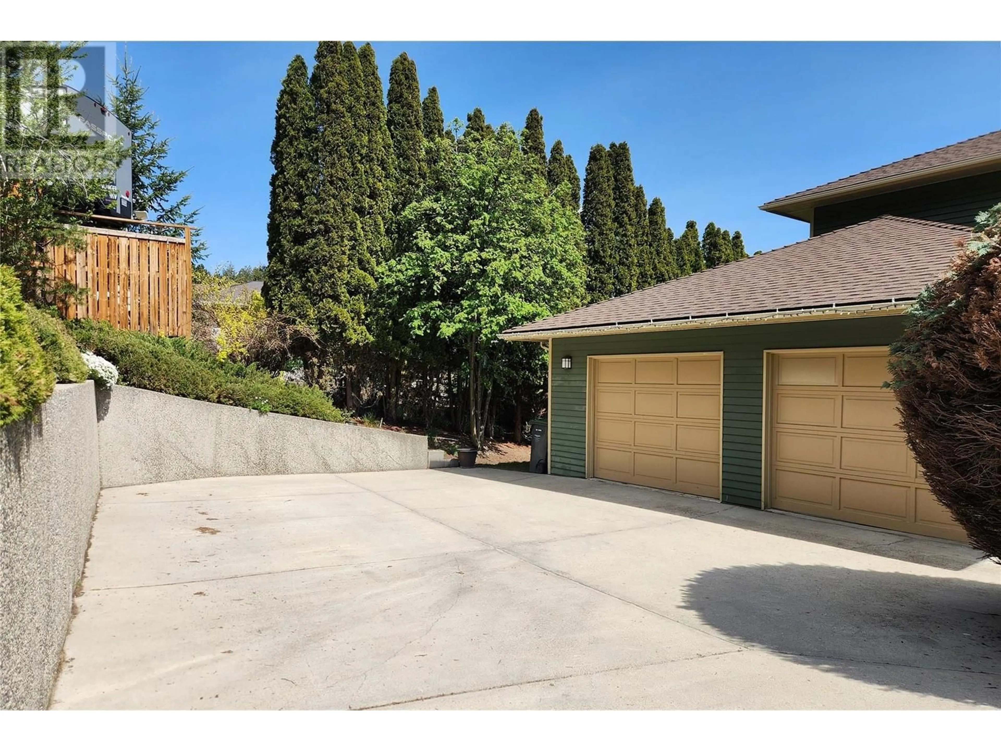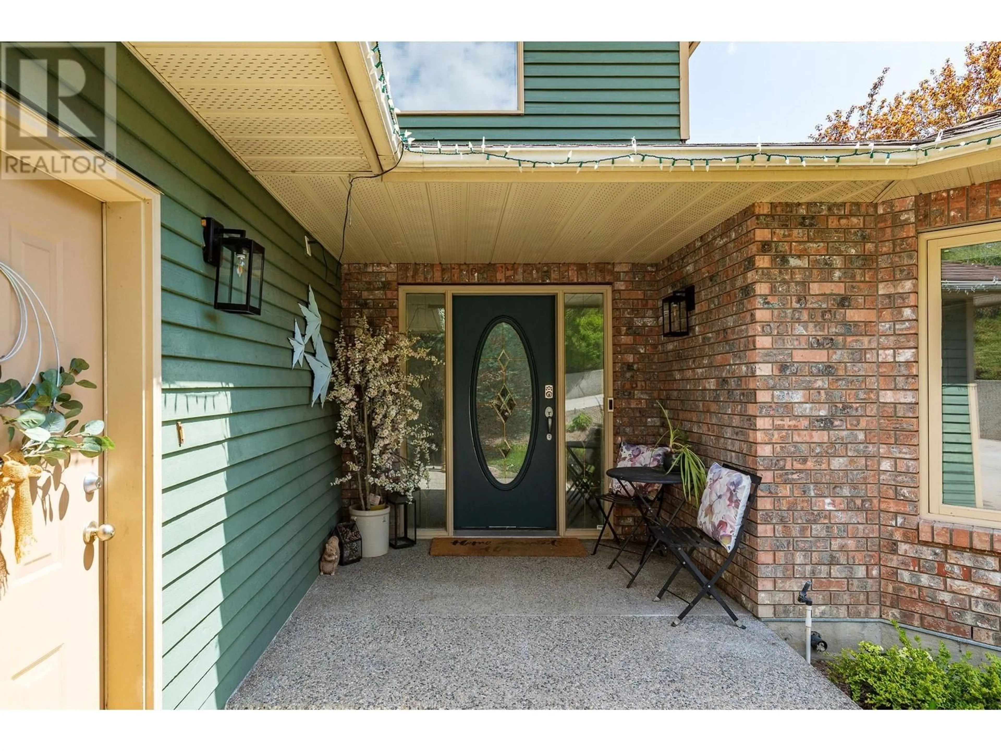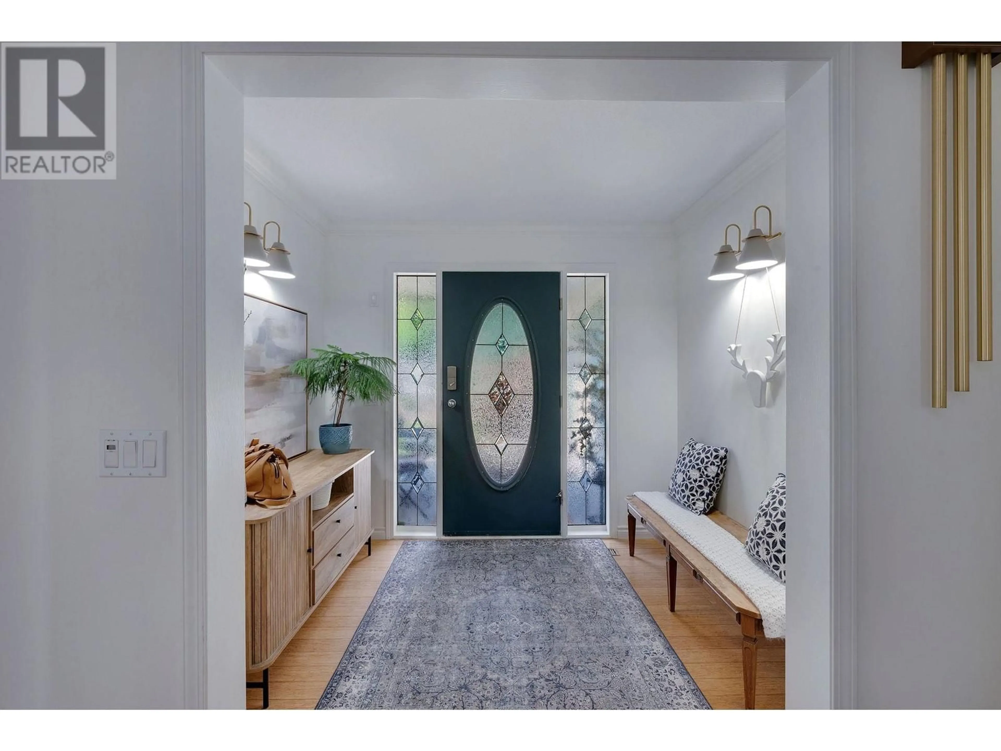1575 WEST KELOWNA ROAD, West Kelowna, British Columbia V1Z3H5
Contact us about this property
Highlights
Estimated valueThis is the price Wahi expects this property to sell for.
The calculation is powered by our Instant Home Value Estimate, which uses current market and property price trends to estimate your home’s value with a 90% accuracy rate.Not available
Price/Sqft$367/sqft
Monthly cost
Open Calculator
Description
SPACIOUS FAMILY HOME with IN-LAW SUITE, separate STUDIO SUITE for extra RENTAL INCOME, and enough LAND to building a swimming pool or carriage home! Located on a quiet street in West Kelowna Estates, walking distance from Rose Valley Elementary and an extensive hiking/biking trail network, and only a 10min drive from Downtown Kelowna & The Westside Wine Trail. UPPER FLOOR offers 3 large bedrooms (all w/ walk-in closets) 2 baths and lake & city views from the Master Bedroom. MAIN FLOOR has 2 spacious living areas, large kitchen, and large deck where you can enjoy the views of Okanagan Lake. A 4th bedroom /office accommodates guests with its own bathroom next door, and the spacious laundry has plenty of storage. LOWER FLOOR (walk-out) has oversized windows, 1 large bedroom, 1 bath, private entrance from the covered patio, and contains its own kitchen, fireplace, and spacious living quarters -perfect for extended family. Additionally, there's a discrete side entrance with private patio that leads to a self-contained ""studio suite"" with its own laundry and kitchenette. ADDED BONUS: With the lower half of the yard directly accessible from Klein Rd, the property is rife for development of a detached Carriage Home. The property has RV parking in the rear, beautifully upgraded yard with custom rock walls and firepit, and the over-height cedars provide max privacy. This bright and airy home is upgraded throughout and shows even better in-person so book your showing today! (id:39198)
Property Details
Interior
Features
Basement Floor
3pc Bathroom
6'10'' x 11'8''Bedroom
13'0'' x 13'0''Recreation room
12'11'' x 31'7''Exterior
Parking
Garage spaces -
Garage type -
Total parking spaces 2
Property History
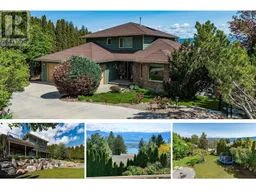 55
55
