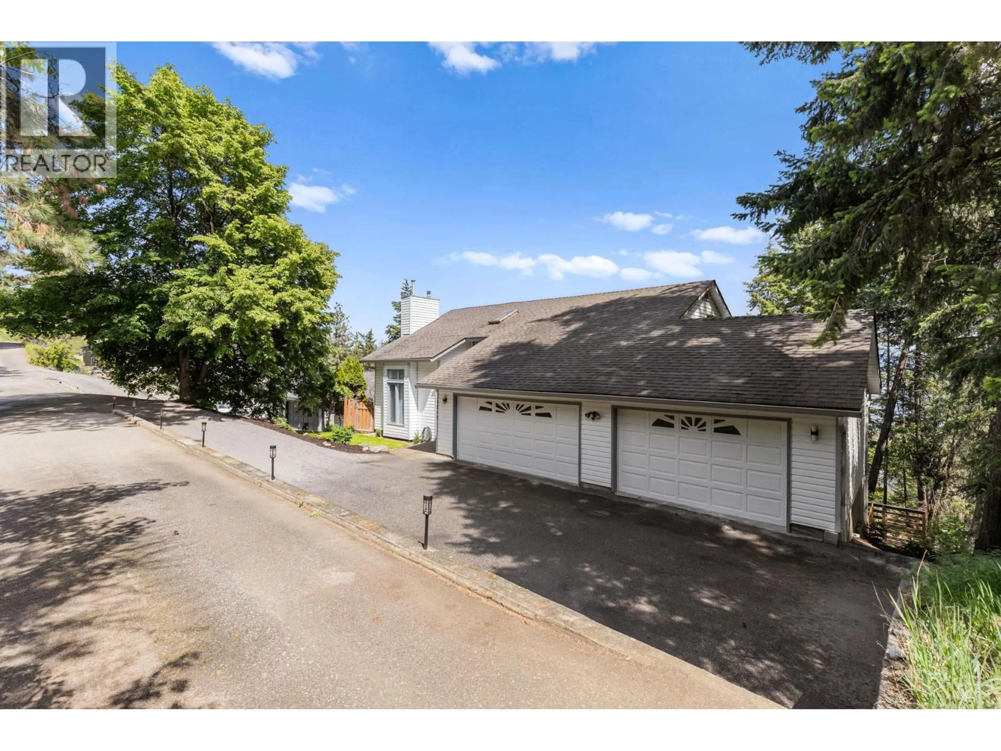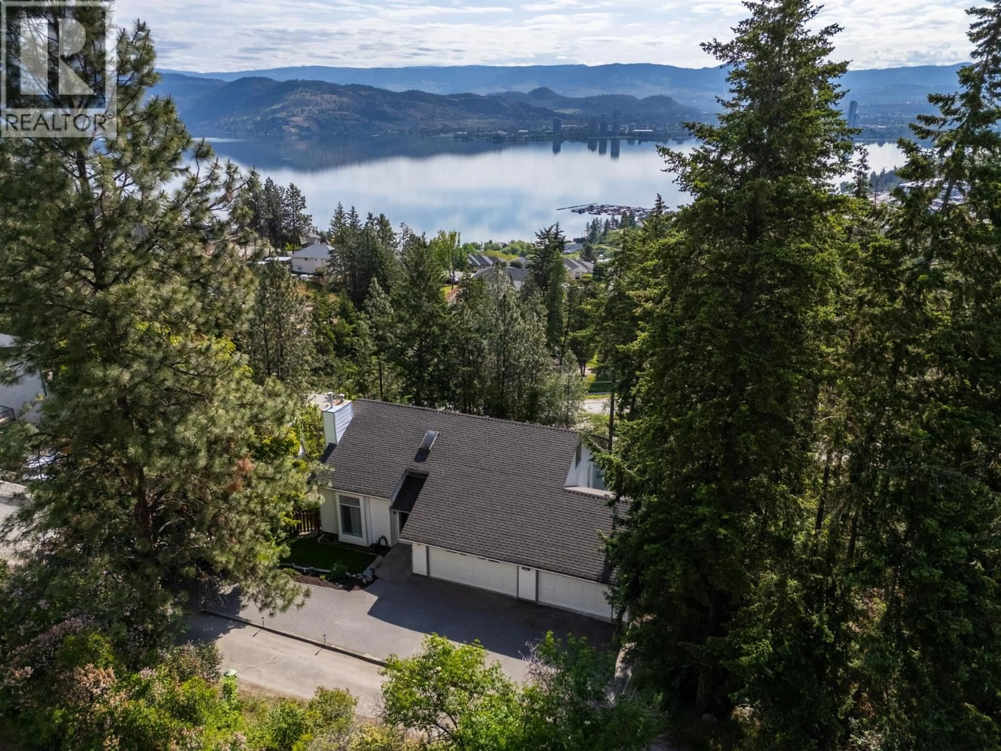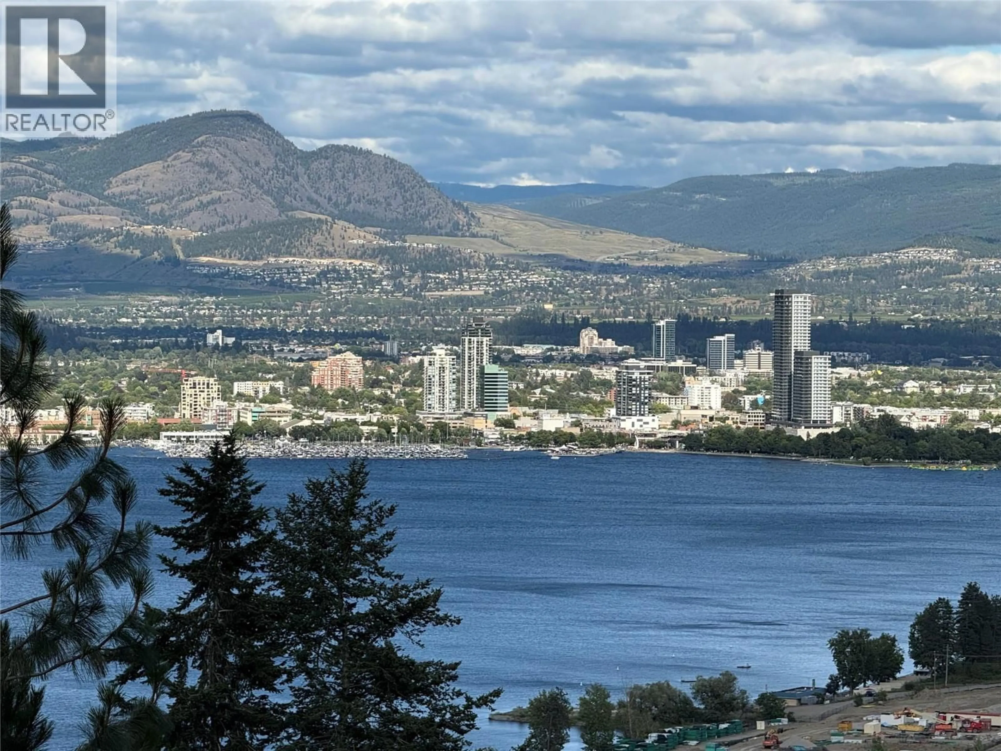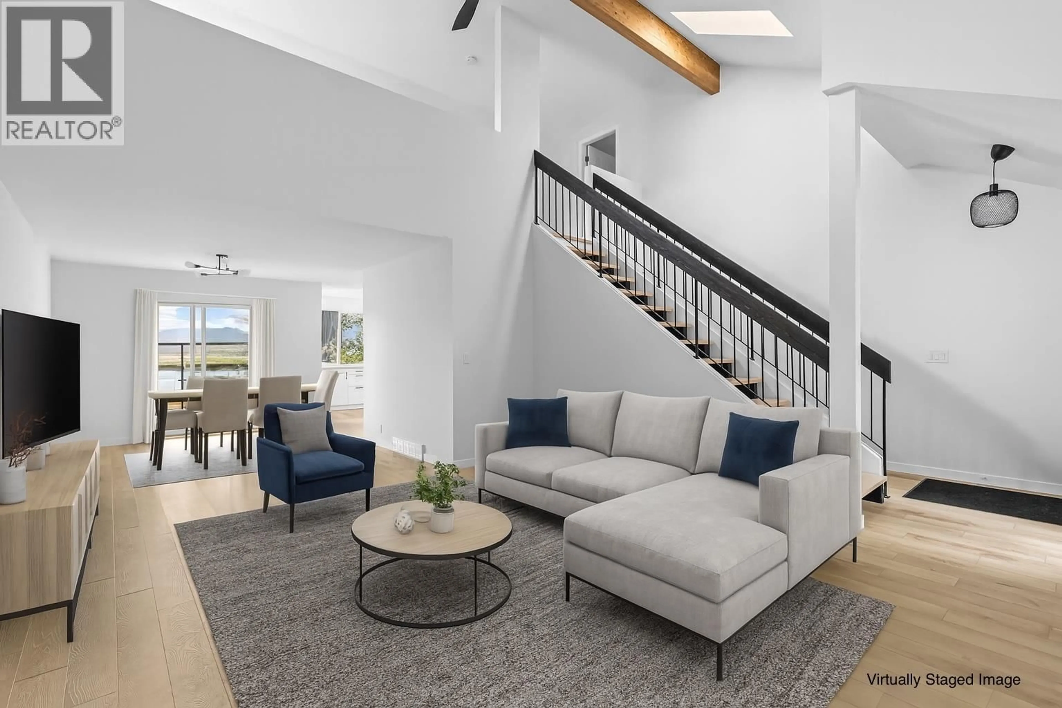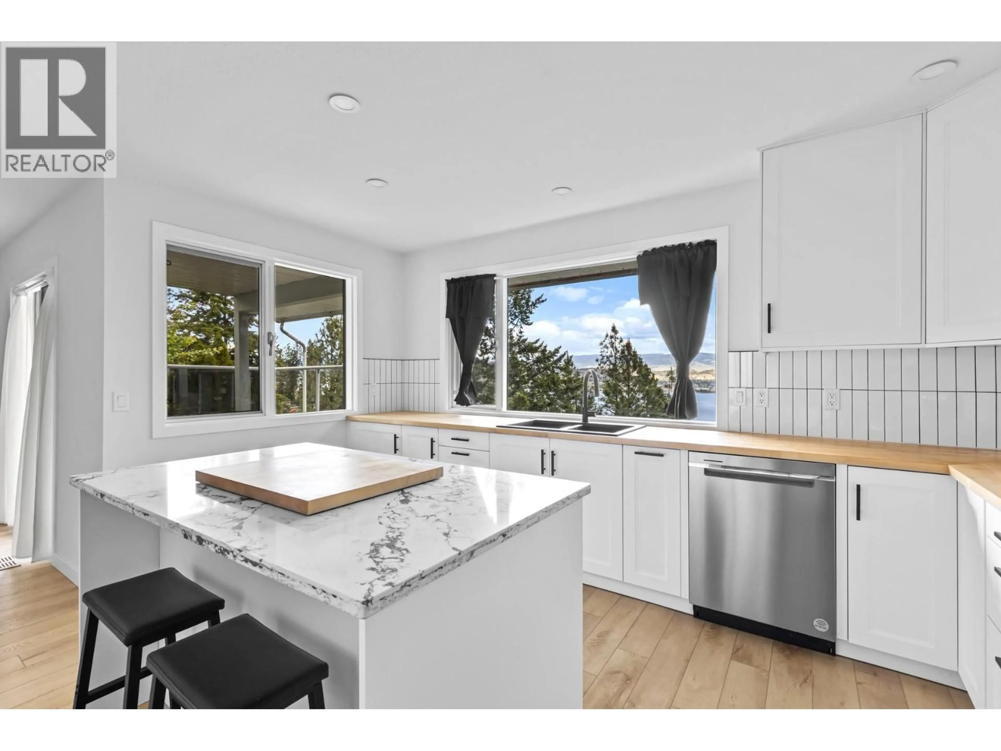1515 SCOTT CRESCENT, West Kelowna, British Columbia V1Z2X6
Contact us about this property
Highlights
Estimated valueThis is the price Wahi expects this property to sell for.
The calculation is powered by our Instant Home Value Estimate, which uses current market and property price trends to estimate your home’s value with a 90% accuracy rate.Not available
Price/Sqft$356/sqft
Monthly cost
Open Calculator
Description
Discover this beautifully updated West Coast contemporary home in the coveted West Kelowna Estates. Set on a private 0.30-acre lot, it offers sweeping lake views, twinkling city lights, and quick access to downtown Kelowna. Inside, the move-in-ready interior features solid maple + birch vinyl floors, a sleek kitchen with butcher block counters, granite island, new appliances, and modern lighting. Soaring 18-ft ceilings define the spacious main living area, complemented by updated bathrooms and refined granite finishes.The triple garage includes a heated bay—perfect for a workshop or creative space. An expansive lower deck, pre-wired for a hot tub, offers a designated garden or pet area and overlooks the tranquil, tree-filled landscape. The lower portion of the lot provides access to McNaughton Road. A new retaining wall enhances both curb appeal and long-term structural value. Thanks to recent zoning updates under West Kelowna’s Small-Scale Multi-Unit Housing (SSMUH) initiative, the property may support a carriage house, pending municipal approval—offering excellent flexibility for extended family living or rental income. This is a rare chance to own a beautifully updated home in one of West Kelowna’s most desirable neighborhoods. (id:39198)
Property Details
Interior
Features
Main level Floor
Living room
14'6'' x 18'0''2pc Bathroom
3'1'' x 7'1''3pc Ensuite bath
9'11'' x 6'9''Primary Bedroom
13'0'' x 14'11''Exterior
Parking
Garage spaces -
Garage type -
Total parking spaces 6
Property History
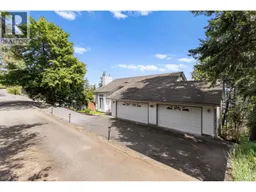 35
35
