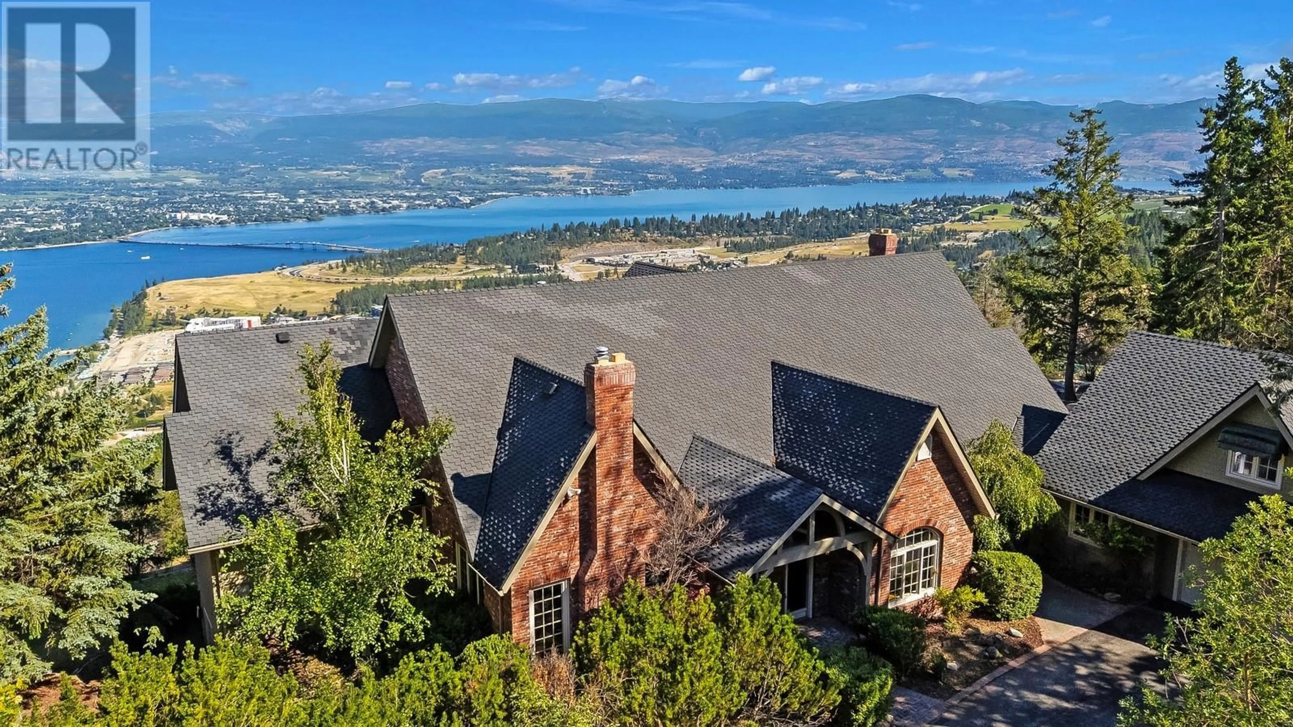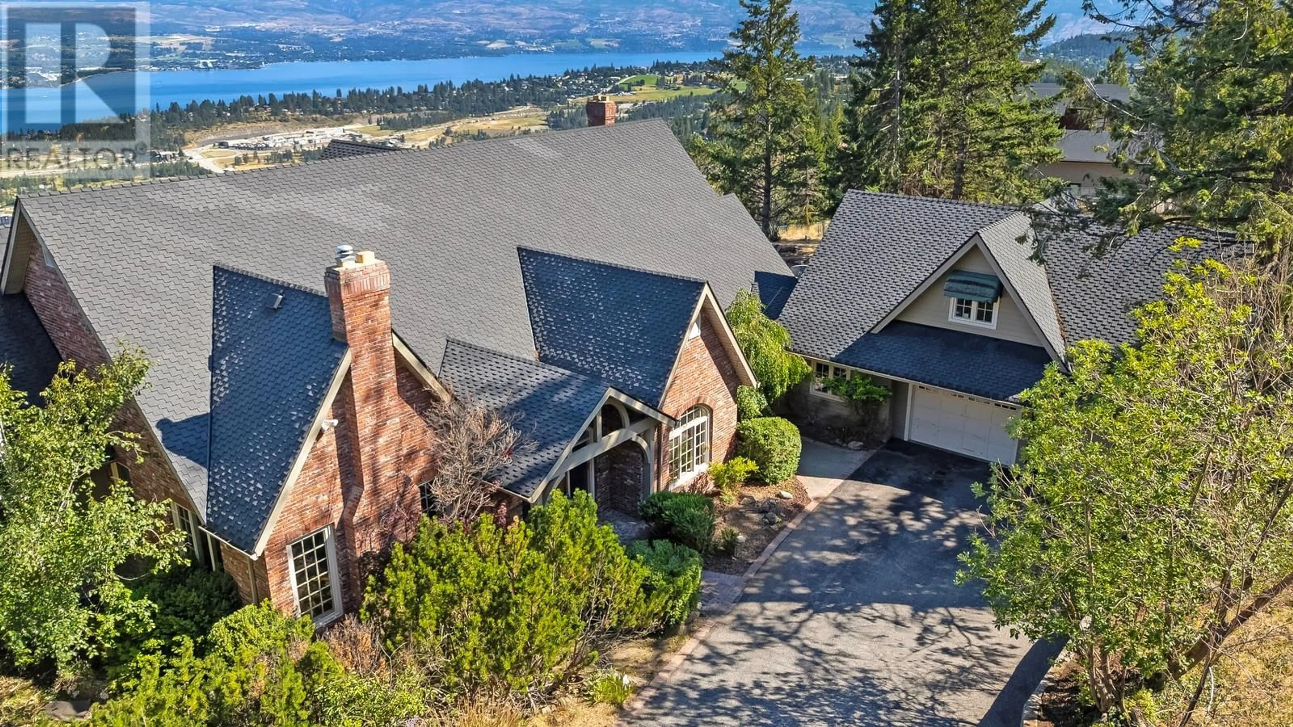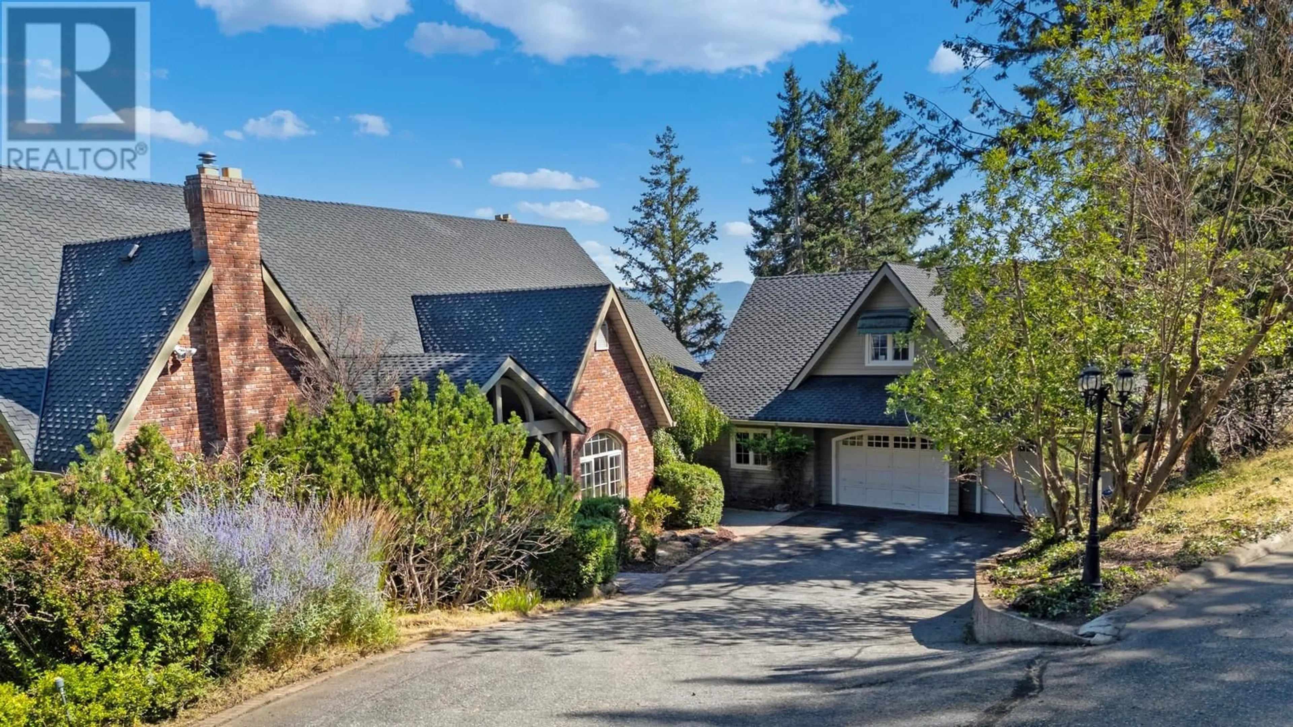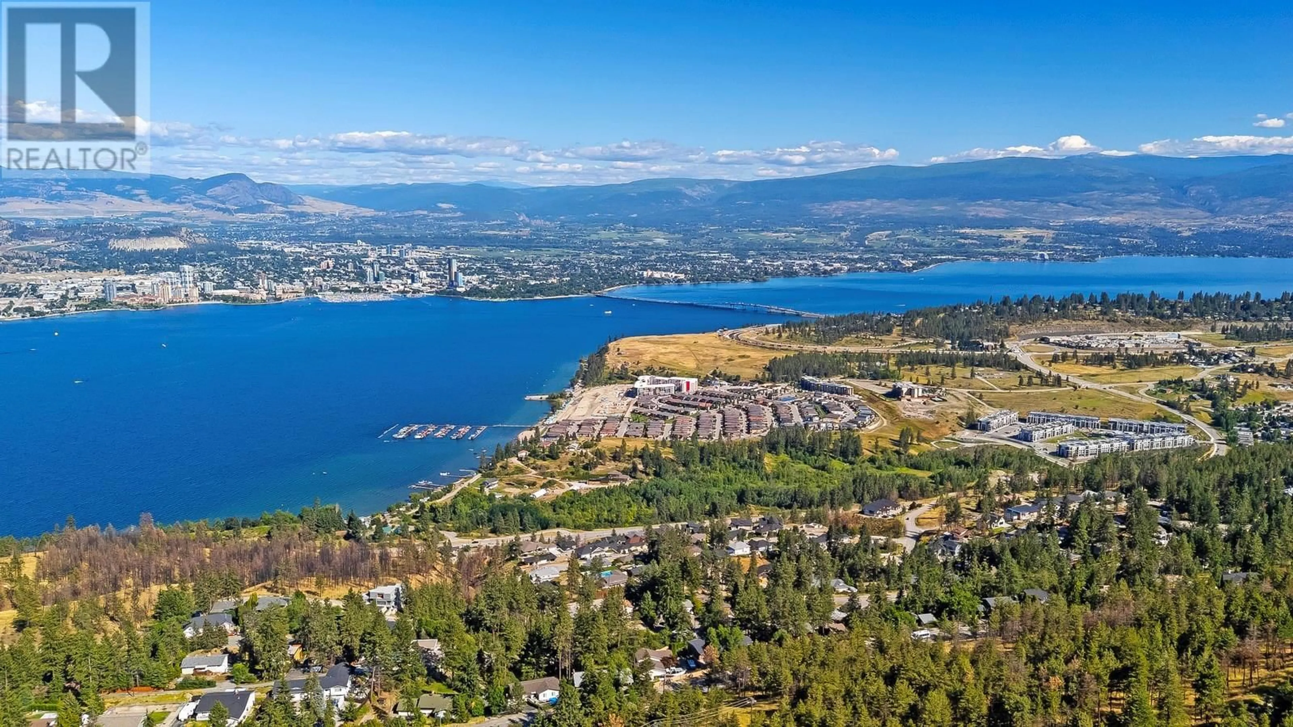1419 WEST KELOWNA ROAD, West Kelowna, British Columbia V1Z3M7
Contact us about this property
Highlights
Estimated valueThis is the price Wahi expects this property to sell for.
The calculation is powered by our Instant Home Value Estimate, which uses current market and property price trends to estimate your home’s value with a 90% accuracy rate.Not available
Price/Sqft$376/sqft
Monthly cost
Open Calculator
Description
Perched atop 1.7 acres, welcome to 1419 West Kelowna Rd, the ""King of the Hill""! This spectacular 5-bedroom + den, 4-bath home spans over 5,200 sq. ft., offering breathtaking panoramic city and lake views that are truly unmatched. Perfect for those with a vision, this property offers endless potential to renovate to your style and create the home of your dreams The outdoor space is just as impressive, with a private pool and expansive grounds, making it a retreat for relaxation and entertainment. The house comes with immediate possession, allowing you to enjoy your new home without delay. Above the double garage, you'll find a versatile loft space that could serve as extra living area, a home office, or guest house to suit your needs. Set in a prime location, you're just 10 minutes from downtown Kelowna, with easy access to all amenities. If you're seeking an estate with unparalleled views, flexible space, and the opportunity to customize, this is your chance to truly live like royalty on the hill! (id:39198)
Property Details
Interior
Features
Main level Floor
Workshop
20' x 20'3pc Bathroom
9'2'' x 13'0''Laundry room
9'2'' x 8'4''Storage
9'2'' x 5'3''Exterior
Features
Parking
Garage spaces -
Garage type -
Total parking spaces 6
Property History
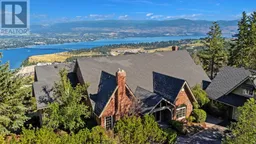 45
45
