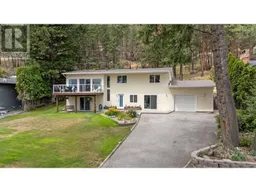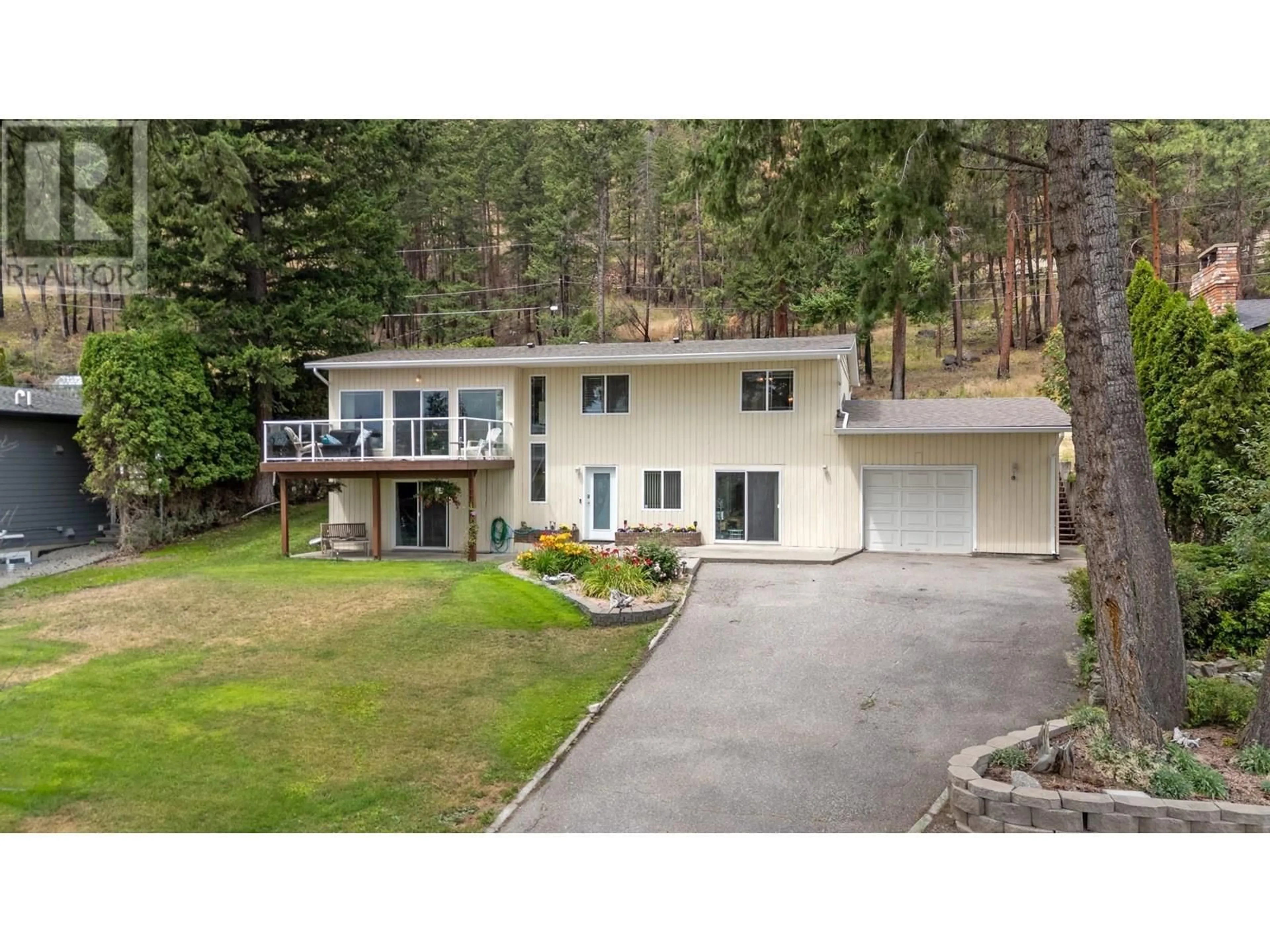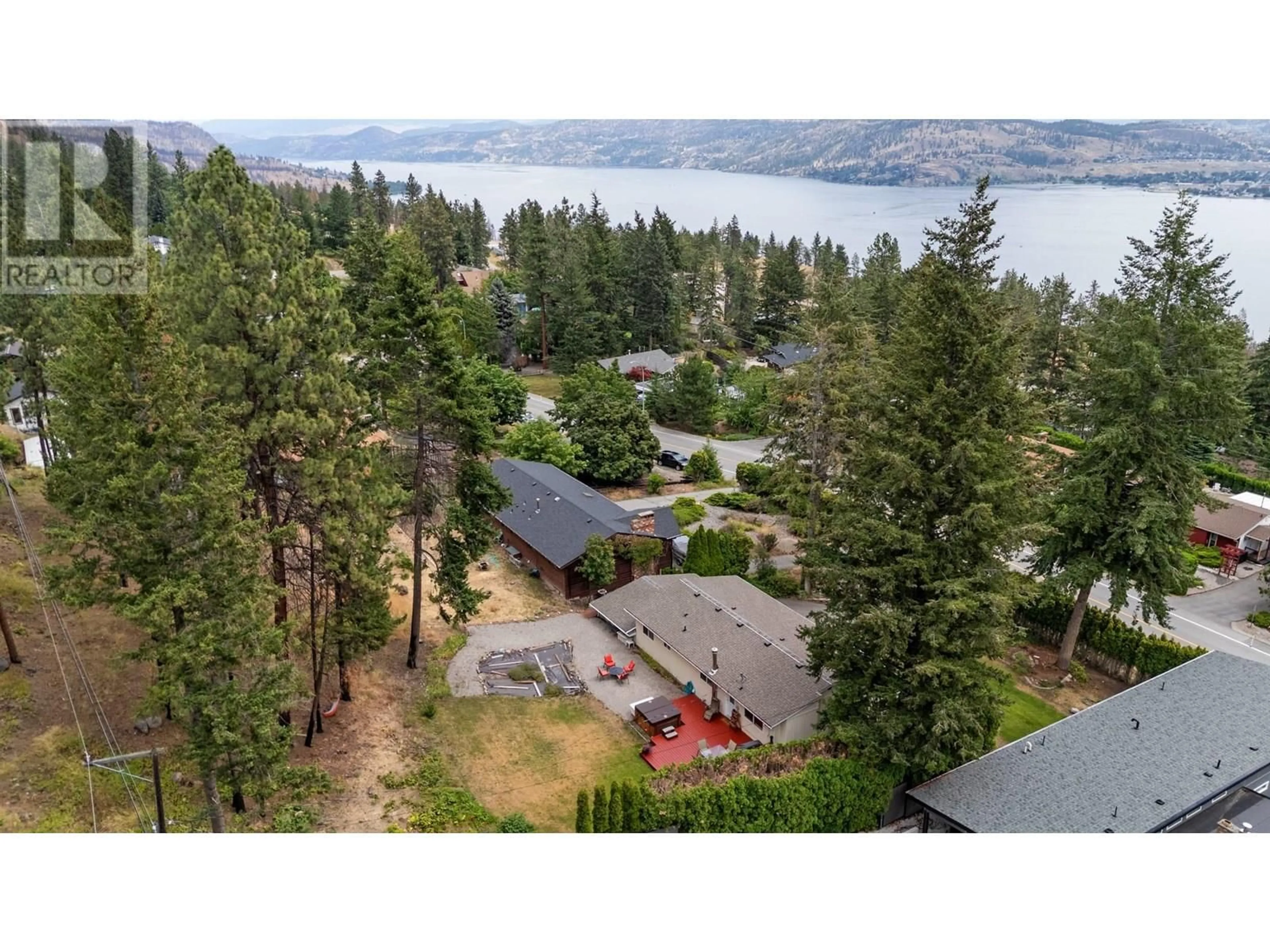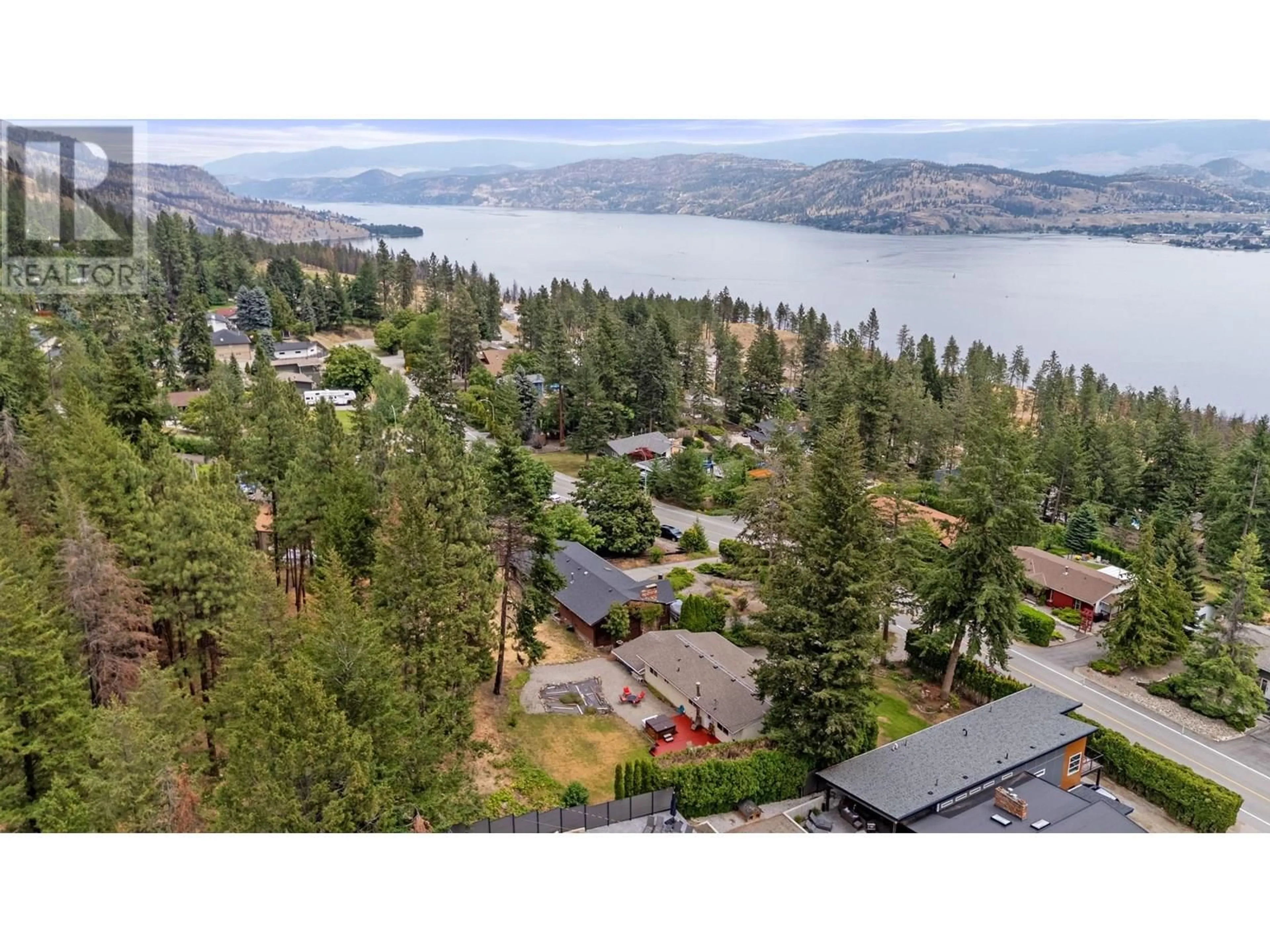1338 PARKINSON ROAD, West Kelowna, British Columbia V1Z2R7
Contact us about this property
Highlights
Estimated valueThis is the price Wahi expects this property to sell for.
The calculation is powered by our Instant Home Value Estimate, which uses current market and property price trends to estimate your home’s value with a 90% accuracy rate.Not available
Price/Sqft$358/sqft
Monthly cost
Open Calculator
Description
Welcome to 1338 Parkinson Road—an inviting home nestled in a peaceful setting with picturesque lake views in the front and serene forest views in the back. The main level features a sunken living room with large windows that flood the space with natural light and a cozy fireplace perfect for winter evenings. The kitchen and dining areas blend seamlessly, extending to a back deck ideal for summer entertaining. A thoughtfully designed kitchen allows you to stay connected with family and guests while enjoying morning sunrises over the lake through a wide pass-through.The oversized primary suite offers room for large furnishings, a spacious walk-in closet with a window, and a beautifully appointed ensuite featuring a spa-like shower. A second bedroom and full bathroom with a tub complete the main floor. Downstairs, a bright flex space with patio door—currently used as an art studio—opens to the third bedroom. You'll also find a generous laundry room with ample storage, a third bathroom, a compact office or hobby space, and a rec room with a patio door. Outside, enjoy the expansive .39 acres with from the deck, in the hot tub, the garden area, natural surroundings. This property has plenty of parking for vehicles & toys! Located close to schools, trails, shopping or whatever else you need. (id:39198)
Property Details
Interior
Features
Main level Floor
Other
7'10'' x 18'2''Living room
14'6'' x 17'8''Bedroom
9'3'' x 11'4''Other
6'10'' x 9'4''Exterior
Parking
Garage spaces -
Garage type -
Total parking spaces 5
Property History
 74
74




