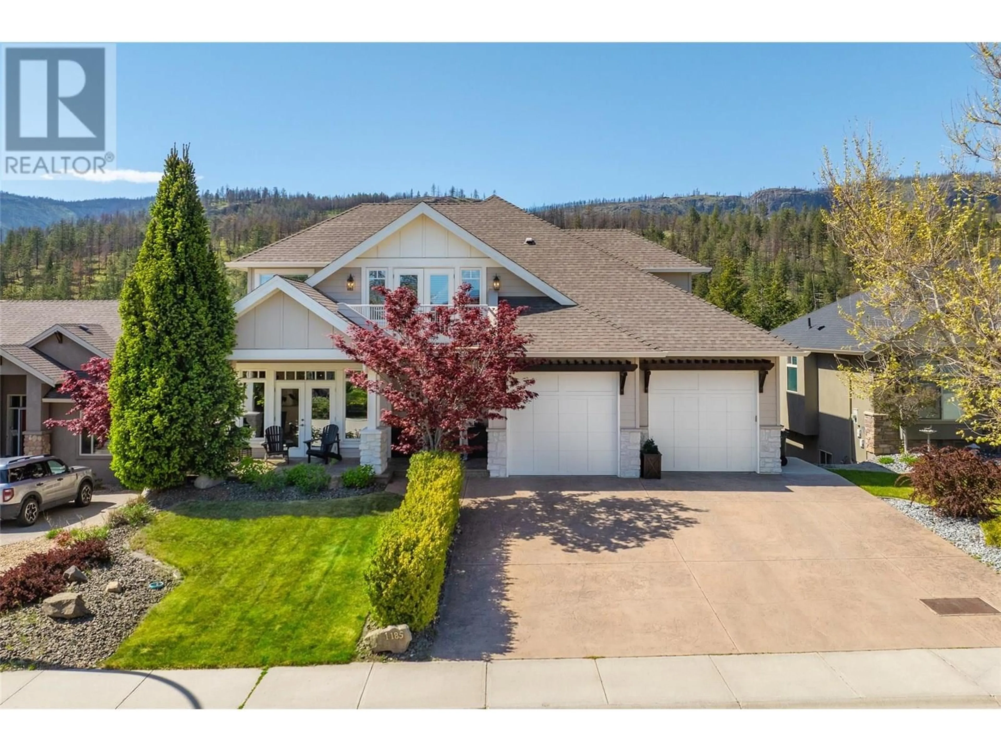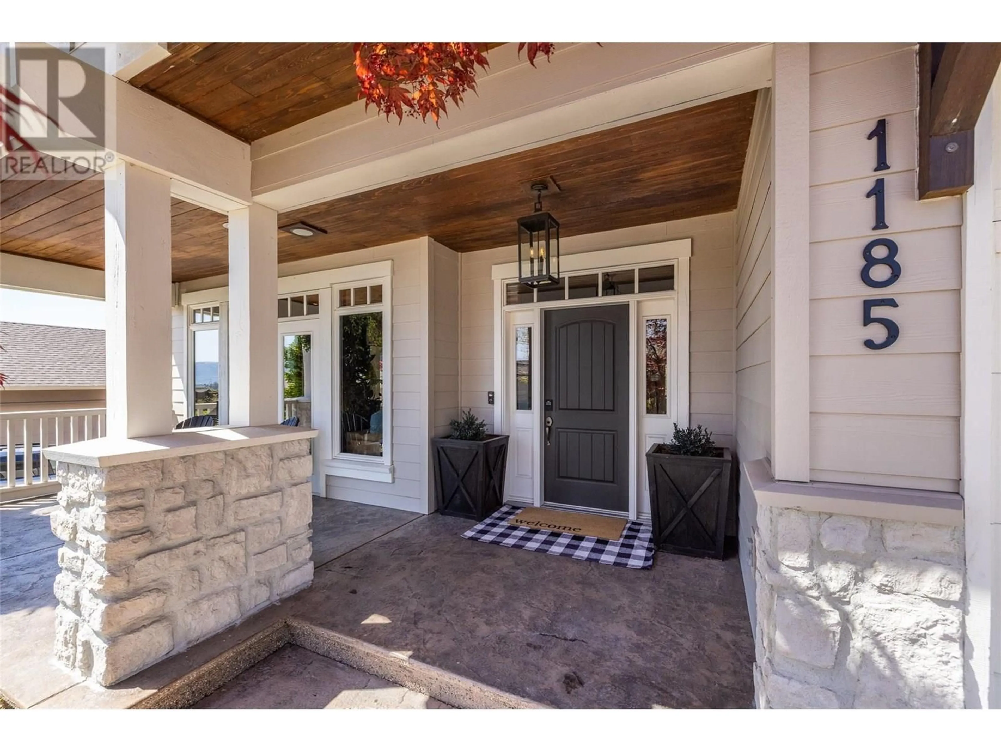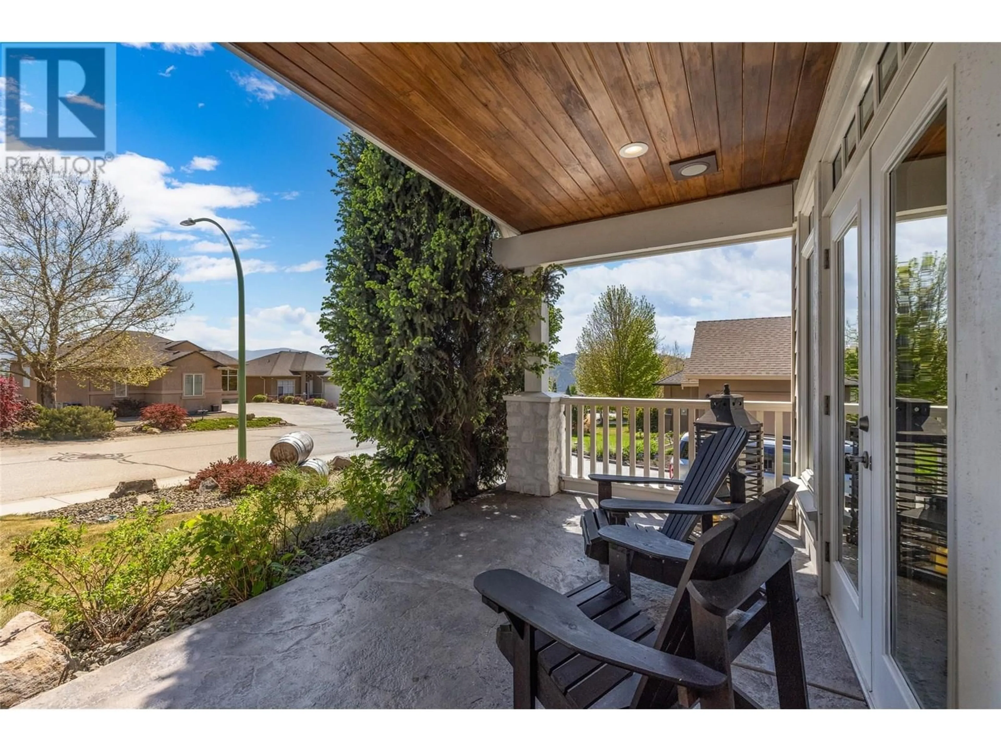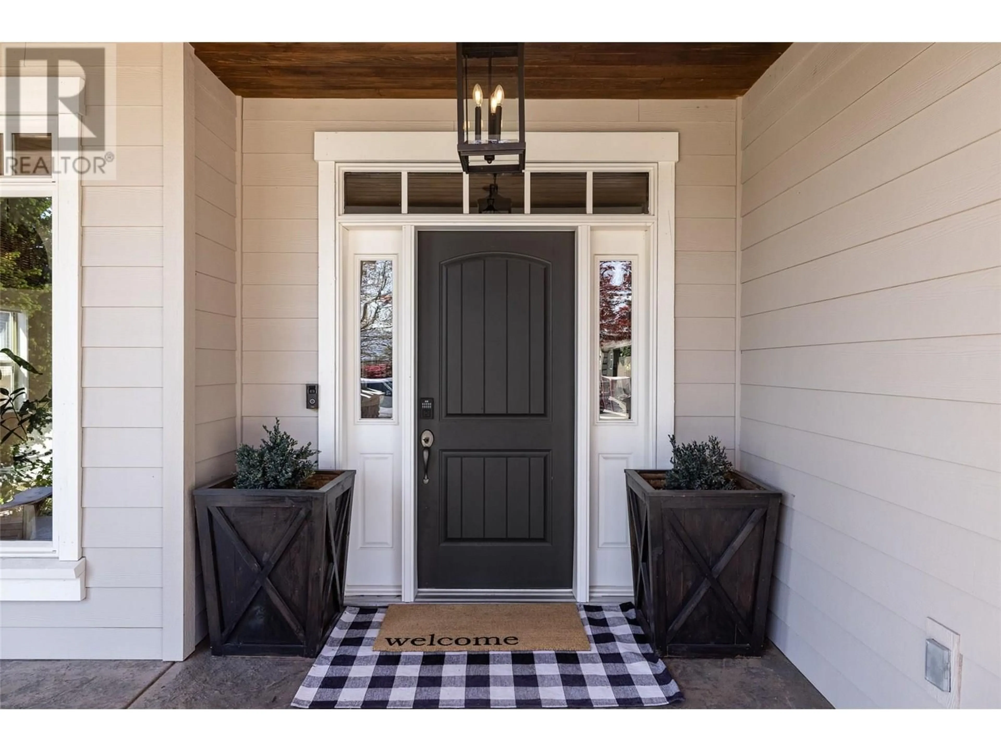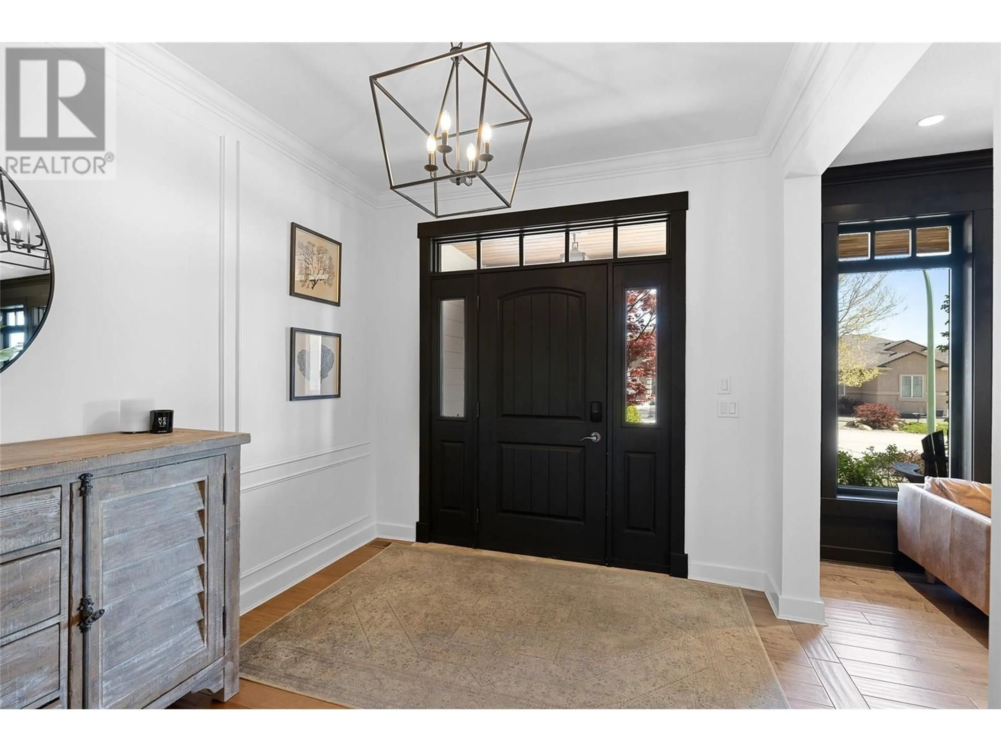1185 PEAK POINT DRIVE, West Kelowna, British Columbia V1Z4A9
Contact us about this property
Highlights
Estimated valueThis is the price Wahi expects this property to sell for.
The calculation is powered by our Instant Home Value Estimate, which uses current market and property price trends to estimate your home’s value with a 90% accuracy rate.Not available
Price/Sqft$310/sqft
Monthly cost
Open Calculator
Description
Below ASSESSMENT: This stunning property is designed with today’s professional family in mind, offering a perfect blend of comfort, functionality, and style. Family-Friendly Floor Plan: Step inside to discover a thoughtfully designed layout that caters to both family life and work-from-home needs. The spacious open kitchen seamlessly flows into the living room, creating an inviting atmosphere for family gatherings and entertaining guests. Each bedroom is generously sized, providing ample space for relaxation and personalization. The master suite is a true retreat, featuring a private en-suite bathroom and plenty of closet space. With separate areas for your home offices, you can maintain productivity while keeping work and family life balanced. The games room is perfect for family fun and entertaining friends, while the wet bar adds a touch of luxury for those special occasions. Stay active with your very own gym room, making it easy to prioritize health and wellness without leaving home. Step outside to a pool-sized yard, complete with covered patios and an amazing outdoor entertaining area. Whether it’s summer barbecues or cozy evenings under the stars, this space is perfect for making lasting memories. Your furry friends will love the dedicated dog run. On a quiet cul-de-sac, just a short walk away from top-rated schools. With a private entrance, this property is perfect for a home-based business or could easily serve as a cozy suite for extended family. (id:39198)
Property Details
Interior
Features
Basement Floor
Other
12'4'' x 12'6''Partial bathroom
8'9'' x 4'2''Laundry room
12'11'' x 9'5''Utility room
6'3'' x 12'11''Exterior
Parking
Garage spaces -
Garage type -
Total parking spaces 3
Property History
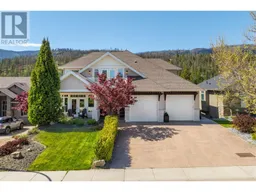 74
74
