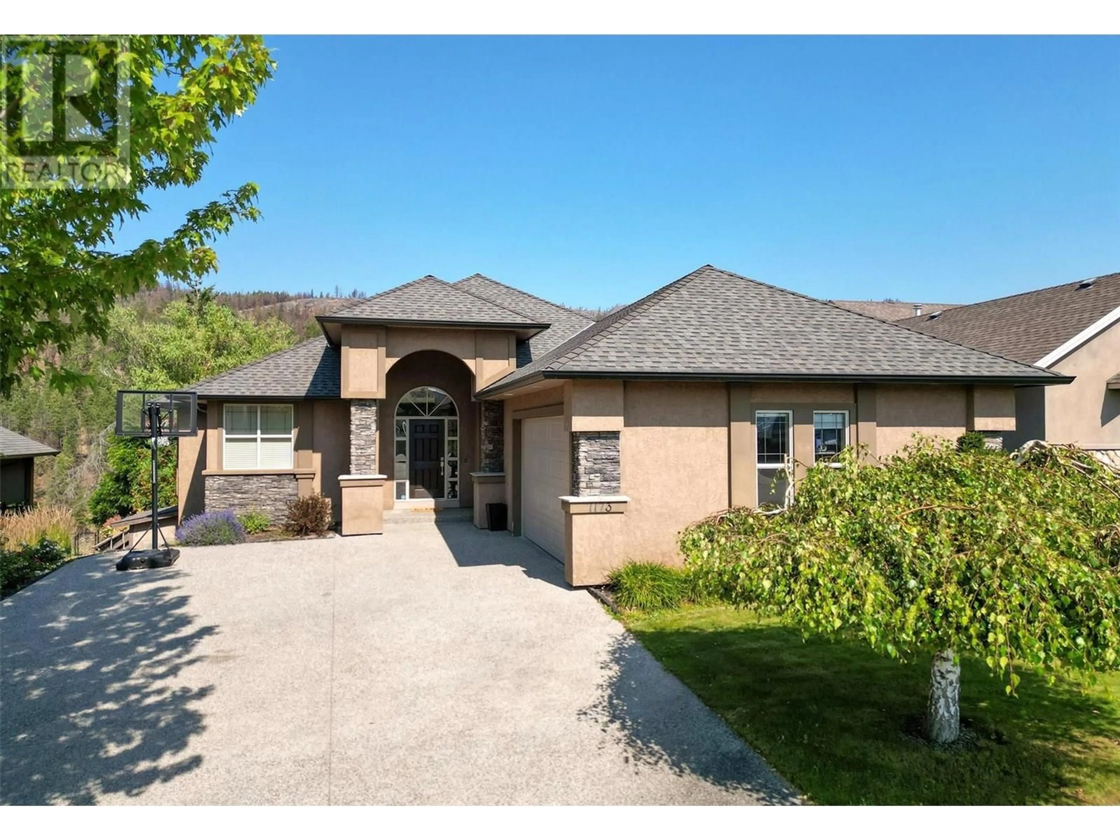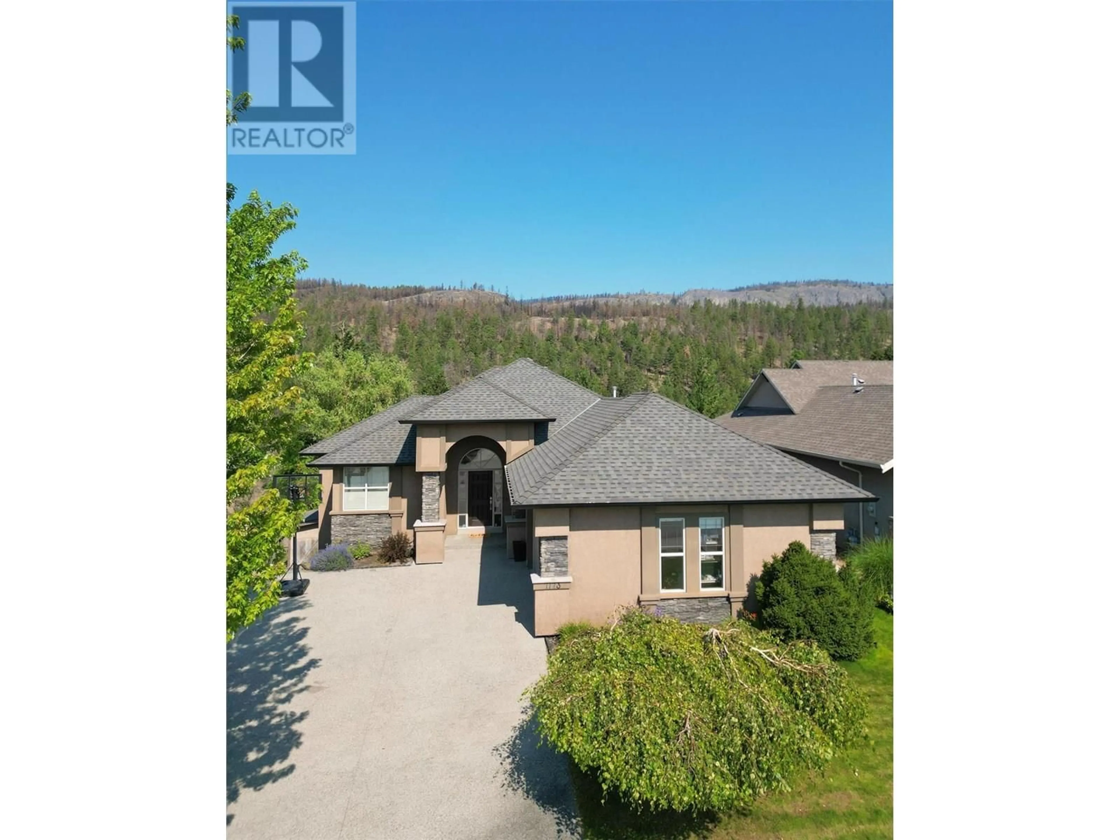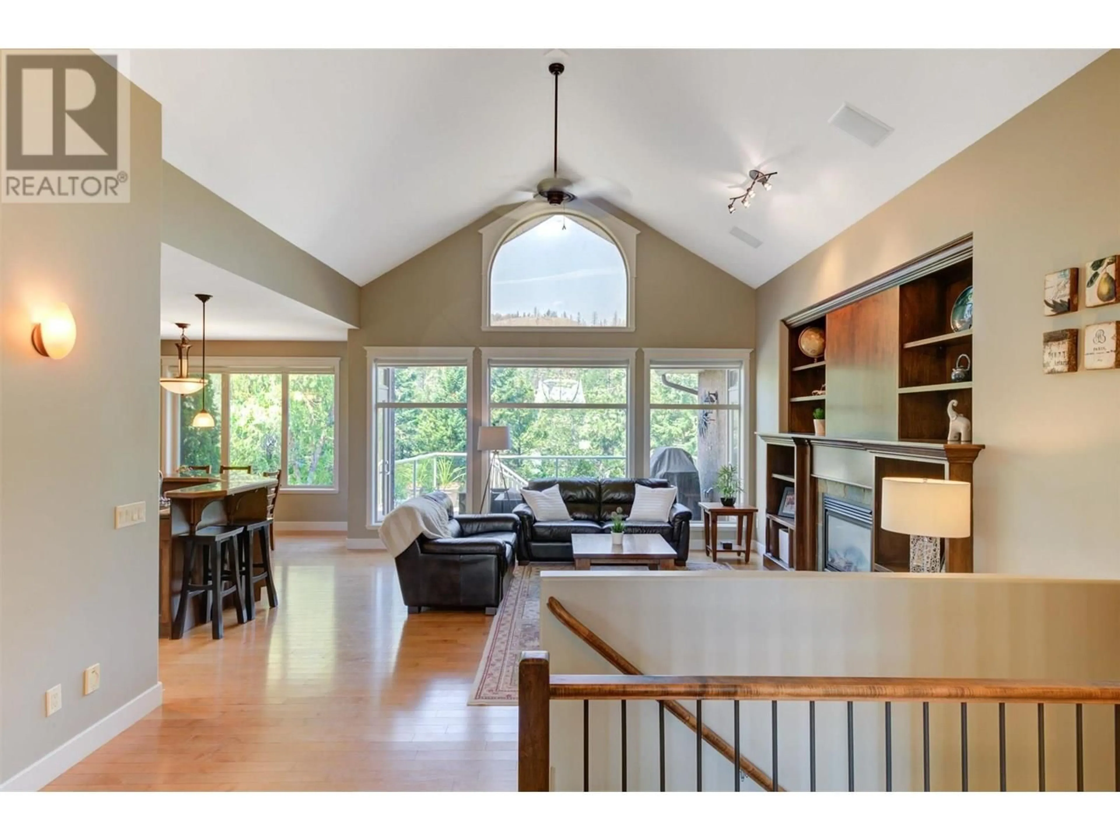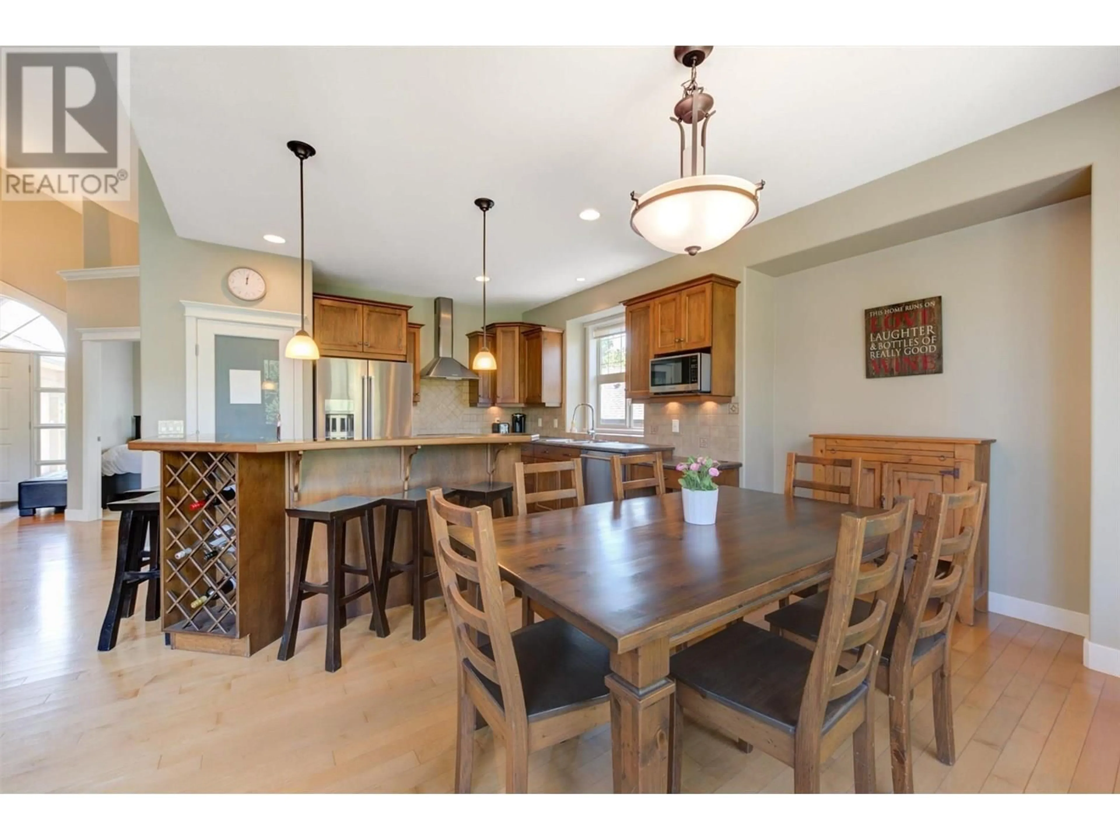1173 PEAK POINT DRIVE, West Kelowna, British Columbia V1Z4A9
Contact us about this property
Highlights
Estimated valueThis is the price Wahi expects this property to sell for.
The calculation is powered by our Instant Home Value Estimate, which uses current market and property price trends to estimate your home’s value with a 90% accuracy rate.Not available
Price/Sqft$379/sqft
Monthly cost
Open Calculator
Description
Tucked between Mar Jok and Rose Valley Elementary, This Rancher Walkout is a dream come true for families seeking space, views, and community. This beautifully appointed home offers an expansive backyard perfect for playtime, pets, and backyard BBQs—all set against the breathtaking backdrop of Rose Valley Mountain. Step inside to discover bright, open living spaces flooded with natural light, high ceilings, and the Primary Bedroom on the main floor. The family-style kitchen flows effortlessly into the family room and outdoor patio, making it ideal for busy mornings and weekend gatherings alike. The primary suite is your private sanctuary, with a full ensuite and calming mountain views. With multiple bedrooms and flexible living areas, there’s room for everyone—from toddlers to teens. The Large 2.5-car garage also gives you lots of room for your toys! Just minutes from hiking trails, parks, and top-rated schools, this home balances everyday convenience with the best of West Kelowna’s natural beauty. A home where your family can grow, explore, and truly thrive (id:39198)
Property Details
Interior
Features
Main level Floor
Kitchen
12' x 14'2''4pc Bathroom
7'5'' x 11'1''Primary Bedroom
15'9'' x 16'1''Living room
16' x 16'11''Exterior
Parking
Garage spaces -
Garage type -
Total parking spaces 7
Property History
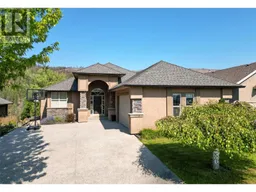 60
60
