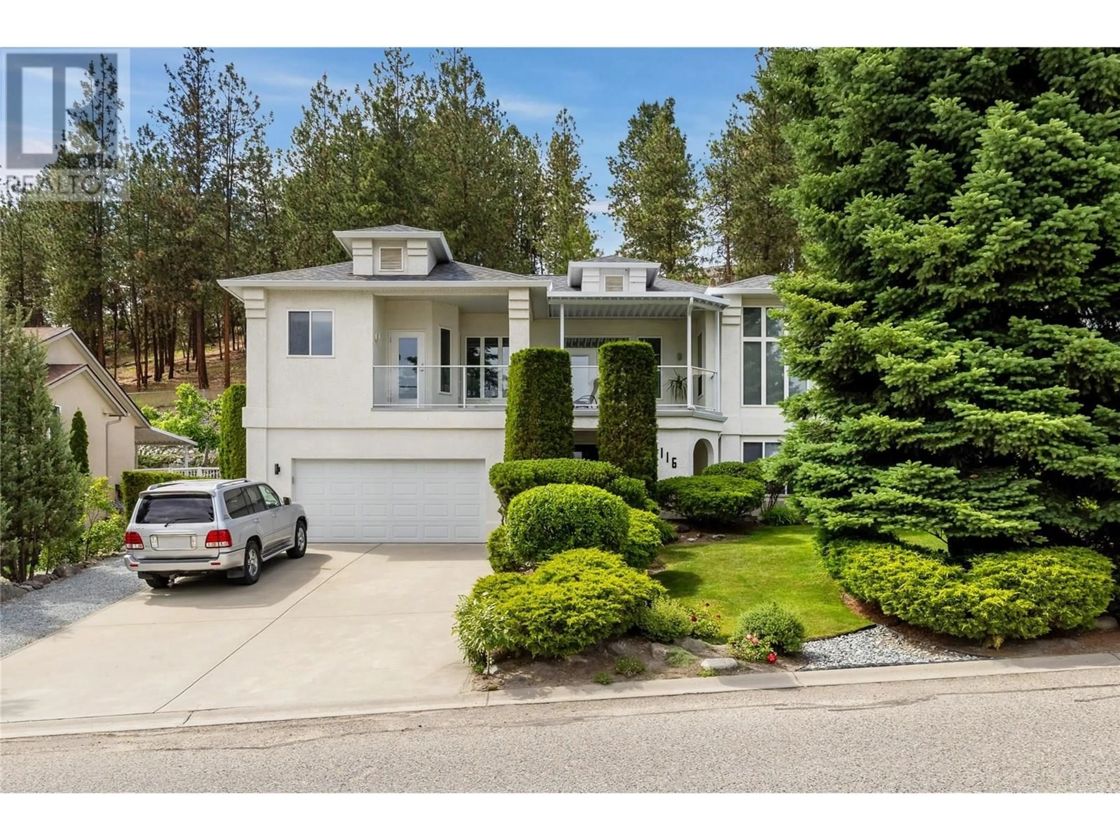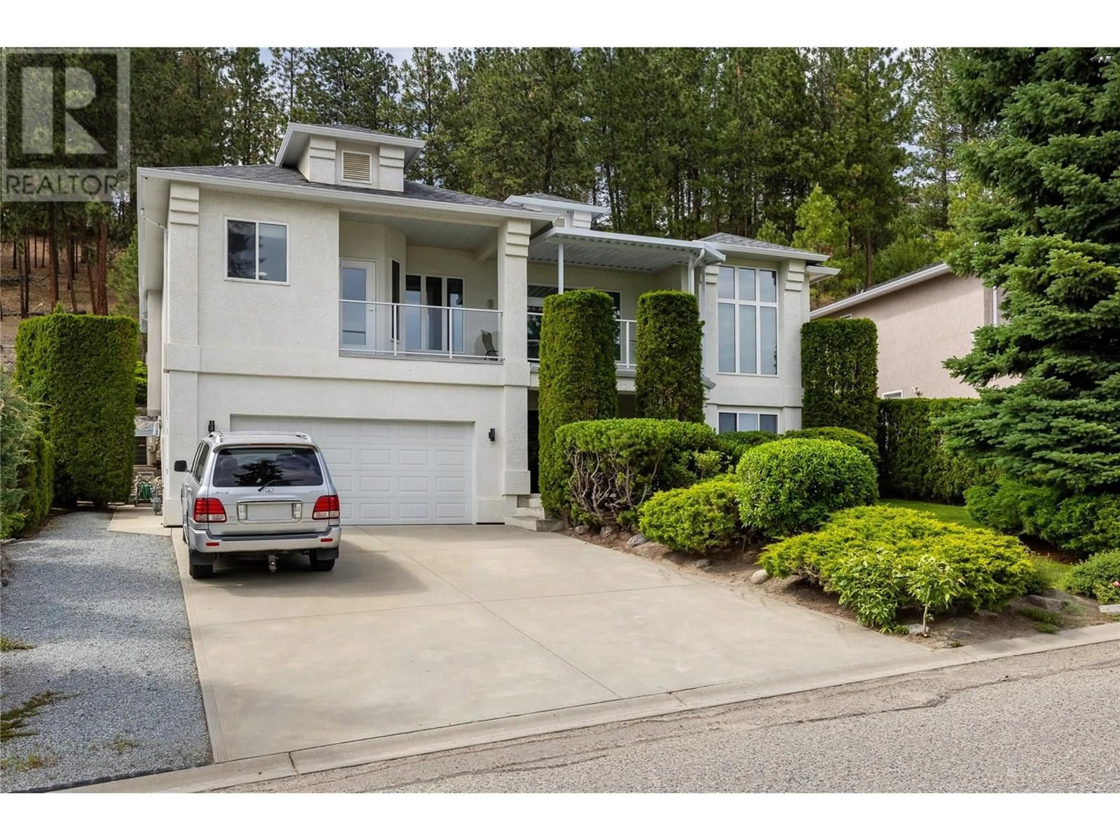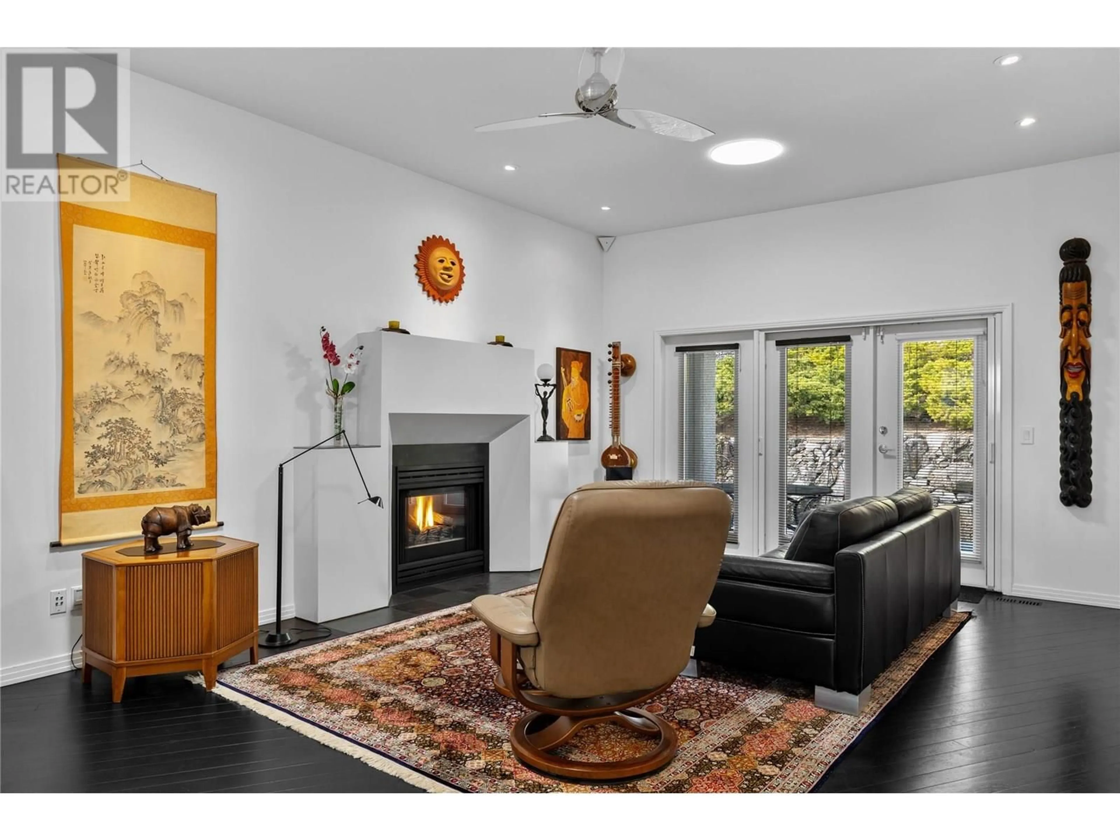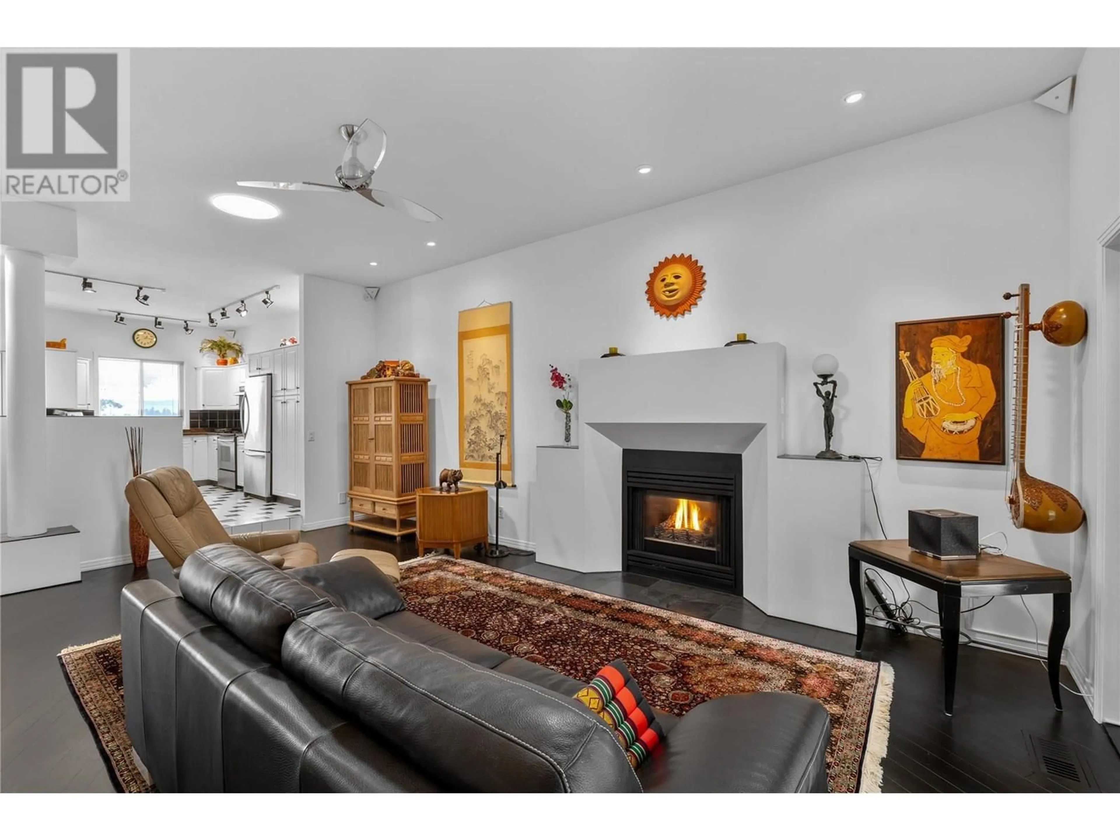1116 CALEDONIA WAY, West Kelowna, British Columbia V1Z3N7
Contact us about this property
Highlights
Estimated valueThis is the price Wahi expects this property to sell for.
The calculation is powered by our Instant Home Value Estimate, which uses current market and property price trends to estimate your home’s value with a 90% accuracy rate.Not available
Price/Sqft$301/sqft
Monthly cost
Open Calculator
Description
Perched in the desirable West Kelowna Estates with peaceful vineyard views, this custom-built home is impeccably maintained and thoughtfully updated—available for quick possession and ready for you to move in and enjoy. The beautifully landscaped yard, private patios, and warm, inviting interior create an ideal space to gather with family and friends—whether you're hosting a casual get-together or enjoying a quiet night at home. Located just minutes from downtown Kelowna, this home is close to top-rated schools, renowned wineries and breweries, walking trails, parks, groceries, gyms, and local entertainment. Don’t just drive by—book your private showing and experience everything this exceptional property has to offer! (id:39198)
Property Details
Interior
Features
Second level Floor
Other
10'2'' x 11'1''Family room
14'4'' x 15'4''Dining room
12'10'' x 14'7''Kitchen
14'10'' x 15'7''Exterior
Parking
Garage spaces -
Garage type -
Total parking spaces 4
Property History
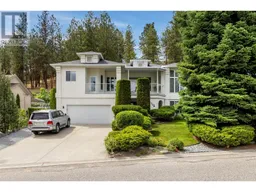 51
51
