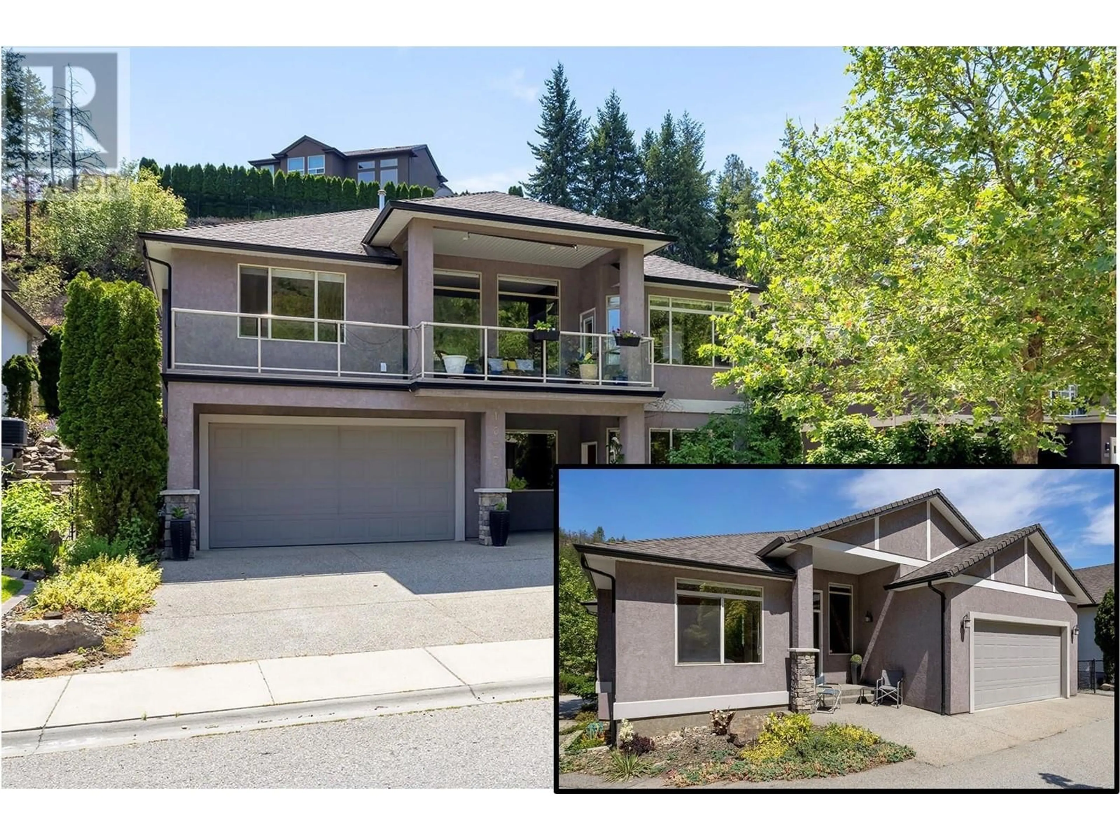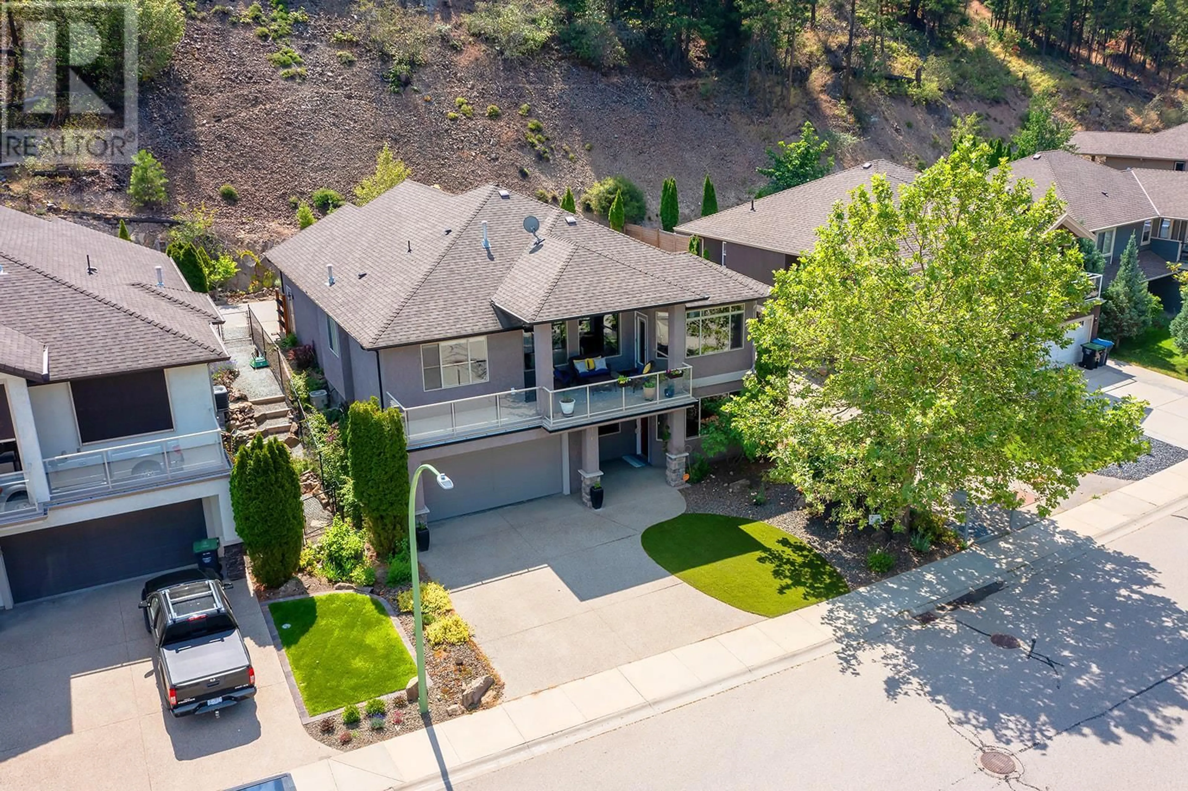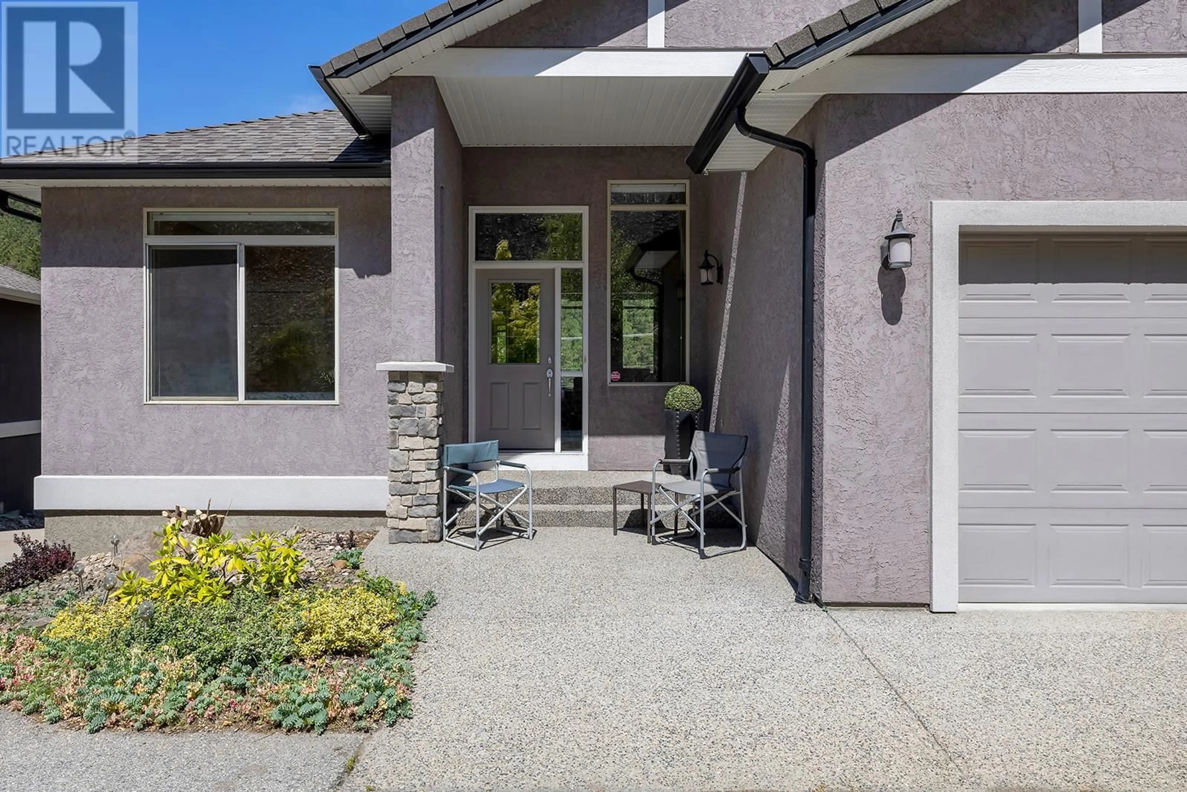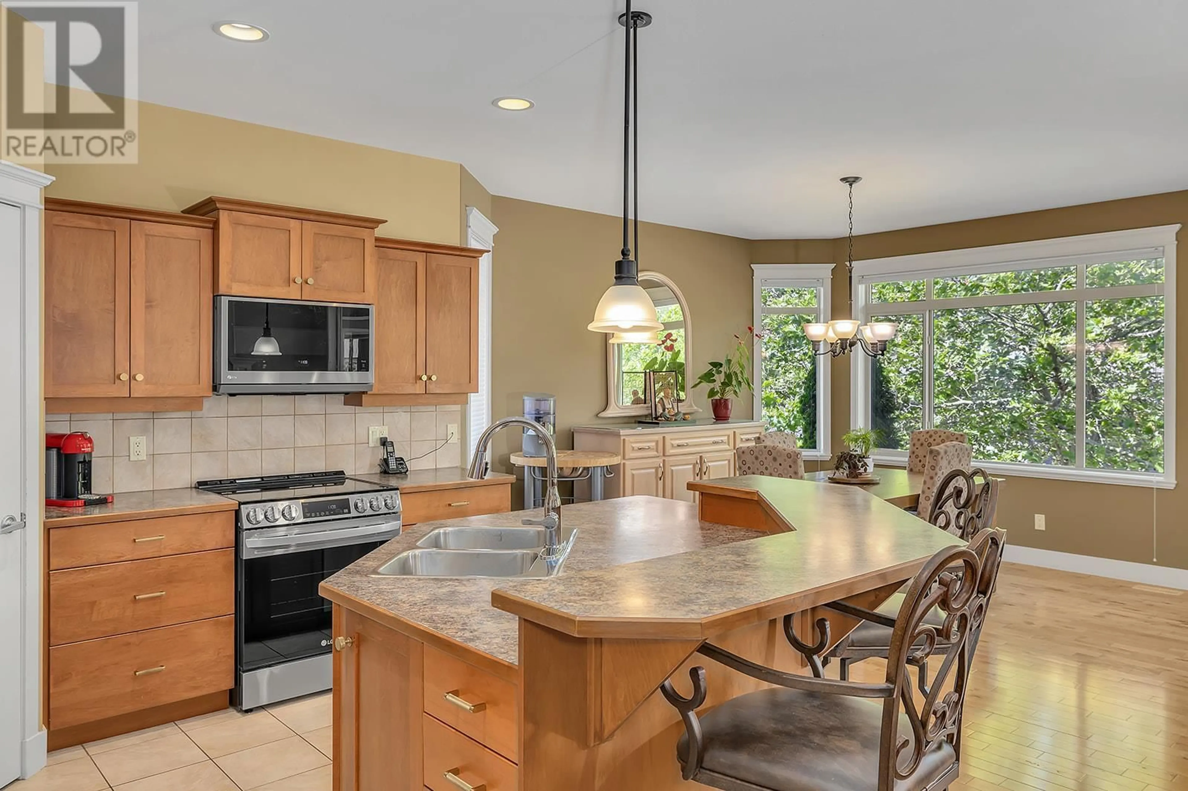1077 Peak Point Drive, West Kelowna, British Columbia V1Z4B4
Contact us about this property
Highlights
Estimated ValueThis is the price Wahi expects this property to sell for.
The calculation is powered by our Instant Home Value Estimate, which uses current market and property price trends to estimate your home’s value with a 90% accuracy rate.Not available
Price/Sqft$346/sqft
Est. Mortgage$3,861/mo
Tax Amount ()-
Days On Market80 days
Description
PRICED WELL UNDER ASSESSED VALUE! This immaculate former Show Home, with low-maintenance landscaping is a rare find! Perfectly suited for growing families or retirees seeking a peaceful retreat conveniently located near Rose Valley park and hiking trails while only 10 minutes from downtown Kelowna. Dual Double Garages: Boasting not one, but two double garages and convenient lane access, you’ll have all the storage space you need for vehicles, outdoor gear, and hobbies. Suite Potential: With its flexible layout and easy options for adding a rental or in-law suite, this home is ideal for multi-generational living or generating extra income. Enjoy the benefits of a low-maintenance, well-maintained property that lets you focus on what matters most—spending quality time with loved ones. Located in a family-friendly neighborhood, this home is just minutes away from top-rated schools, parks, and the vibrant amenities of West Kelowna. And for those who love the Okanagan lifestyle, you're a short drive to world-class wineries, golf courses, and the serene shores of Okanagan Lake. Don’t miss the chance to make this versatile and beautifully kept home yours. Whether you’re starting a new chapter with your family or looking for the perfect place to enjoy retirement, 1077 Peak Point Dr is ready to welcome you home. (id:39198)
Property Details
Interior
Features
Main level Floor
Primary Bedroom
13'6'' x 13'2''Living room
16'3'' x 20'3''Laundry room
10'6'' x 6'3''Kitchen
10'11'' x 11'7''Exterior
Features
Parking
Garage spaces 6
Garage type -
Other parking spaces 0
Total parking spaces 6
Property History
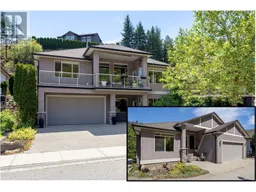 32
32
