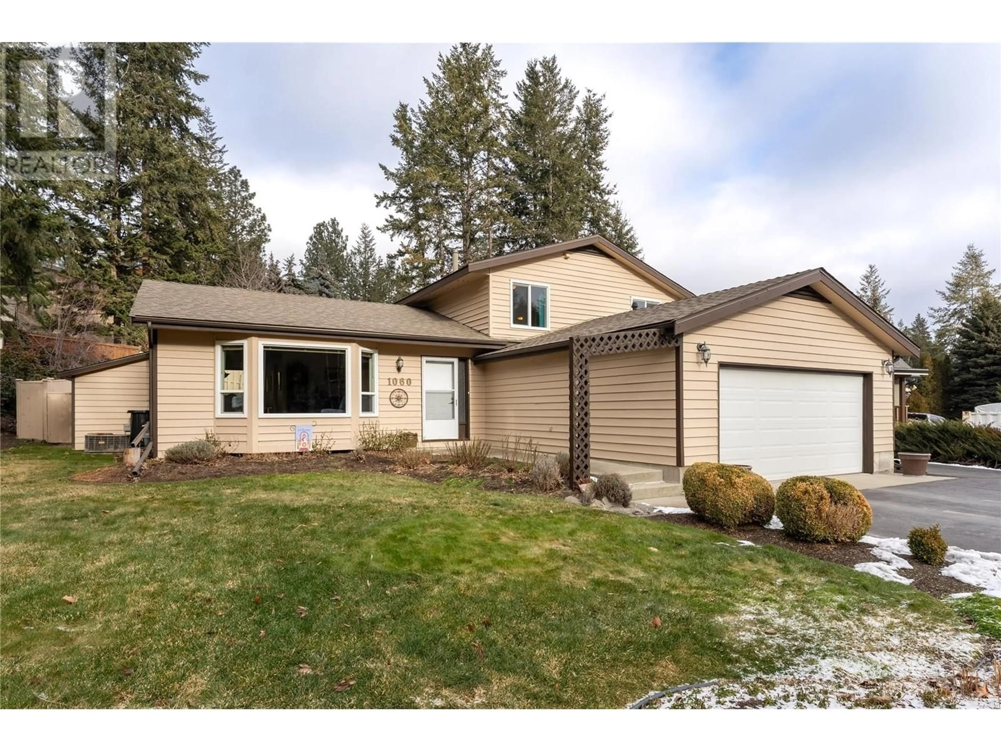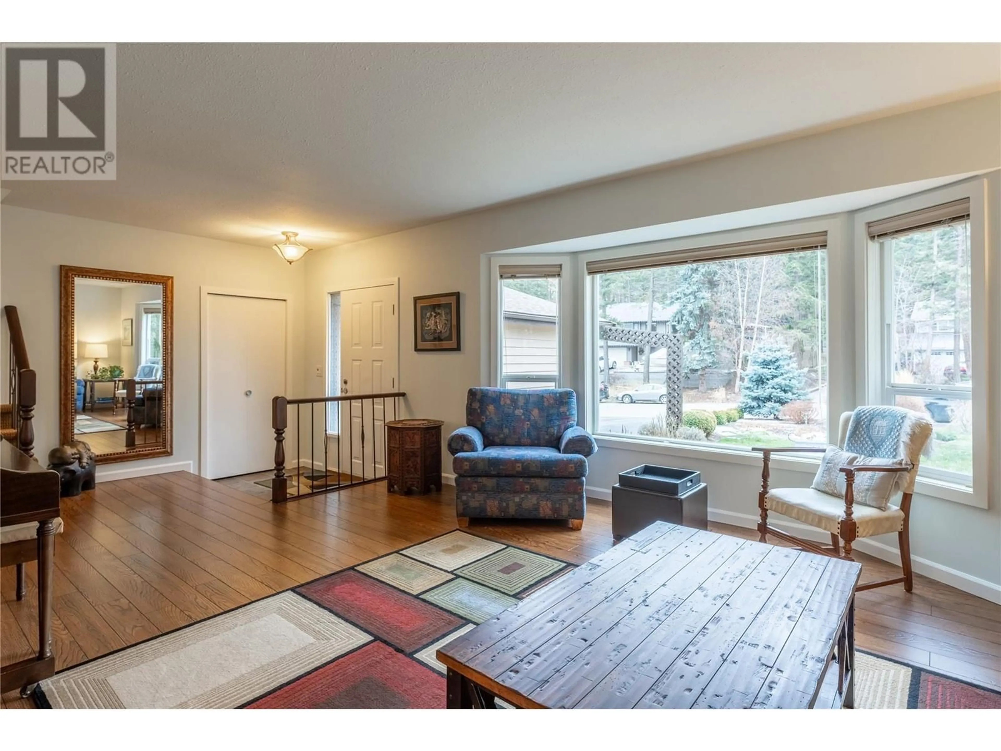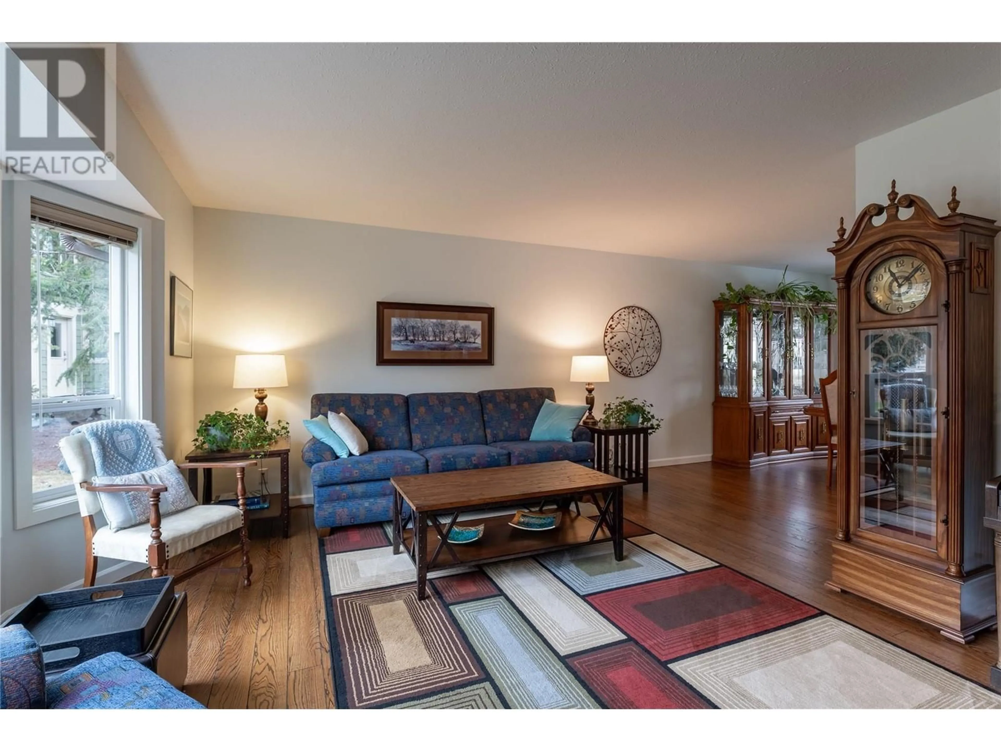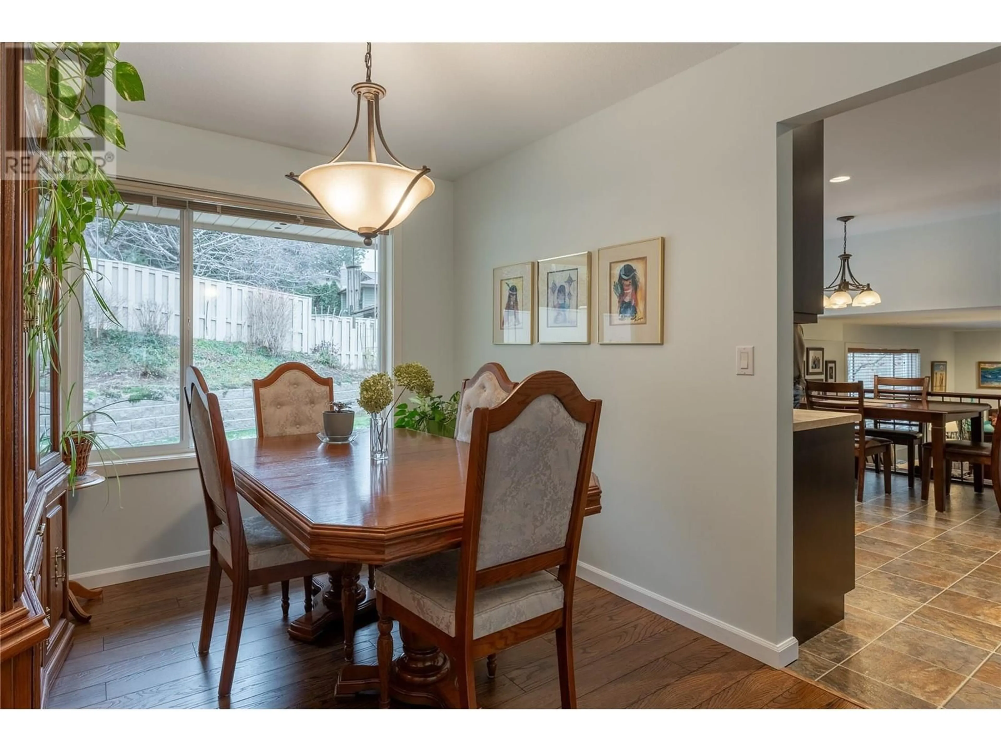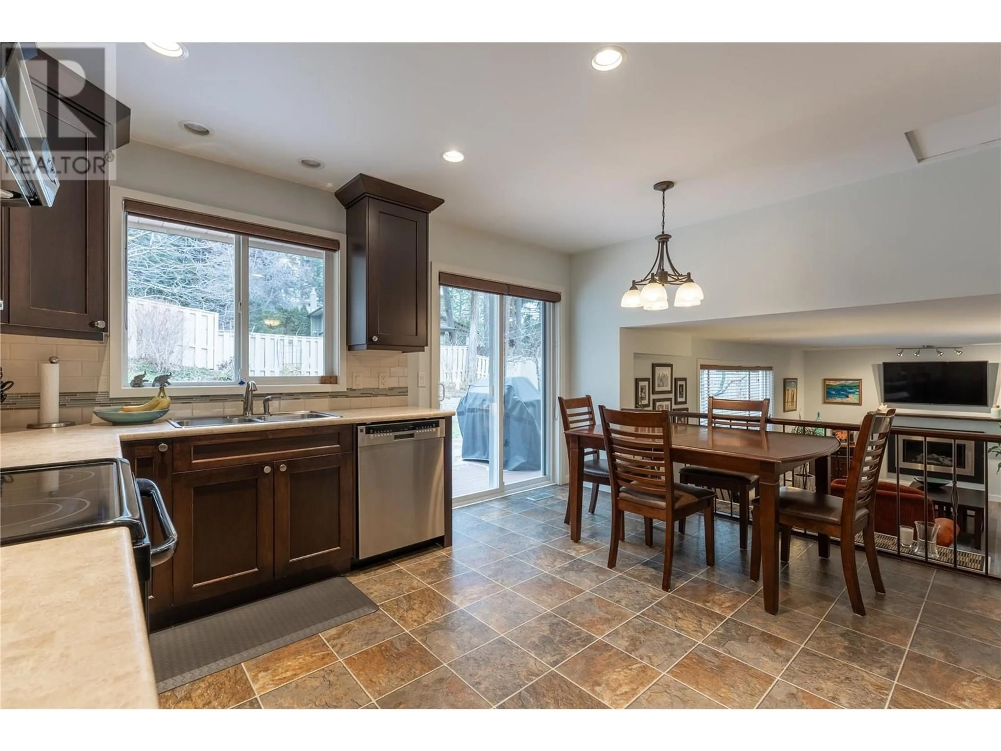1060 Marathon Court, West Kelowna, British Columbia V1Z3H9
Contact us about this property
Highlights
Estimated ValueThis is the price Wahi expects this property to sell for.
The calculation is powered by our Instant Home Value Estimate, which uses current market and property price trends to estimate your home’s value with a 90% accuracy rate.Not available
Price/Sqft$467/sqft
Est. Mortgage$3,650/mo
Tax Amount ()-
Days On Market43 days
Description
Welcome to this beautifully maintained 3-bedroom +den, 3-bathroom home, perfectly situated in a highly desirable neighborhood. Just steps from Rose Valley Elementary and the scenic Rose Valley Regional Walking Trails, it’s perfect for families and outdoor enthusiasts. Enjoy a stunning flat backyard, where you can watch your kids play from the comfort of the Kitchen and family room. Plus, with plenty of parking for cars, boats, and RVs, this property is a rare find! Conveniently located near banks, Tim Hortons, Shoppers Drug Mart, and the Extreme Landmark Movie Theatres, this home offers both comfort and convenience. Don’t miss out—schedule your viewing today! (id:39198)
Property Details
Interior
Features
Second level Floor
4pc Bathroom
5' x 8'3pc Ensuite bath
8'6'' x 4'Bedroom
10'6'' x 8'8''Bedroom
9'6'' x 9'6''Exterior
Features
Parking
Garage spaces 5
Garage type Attached Garage
Other parking spaces 0
Total parking spaces 5
Property History
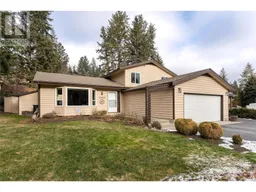 24
24
