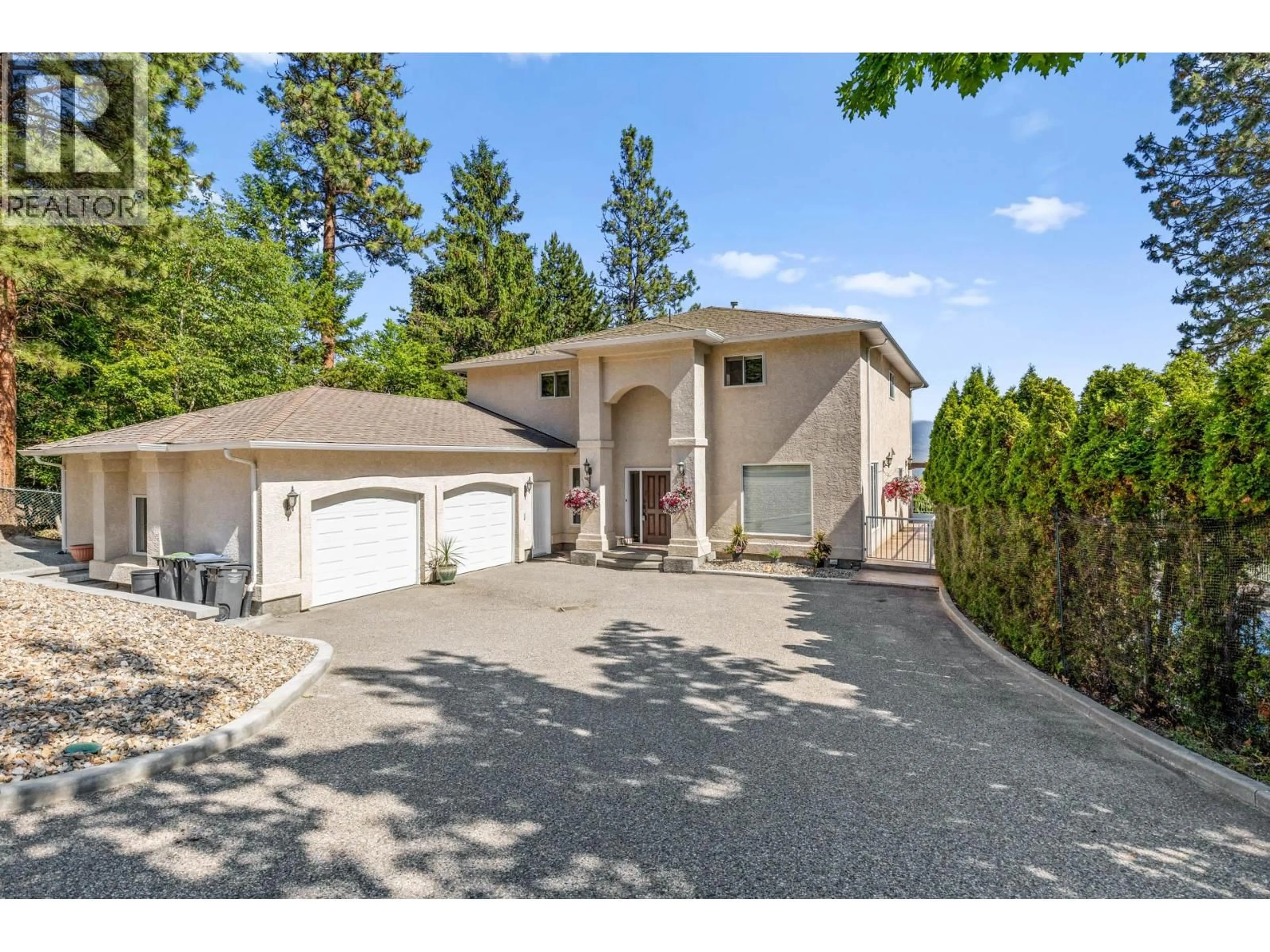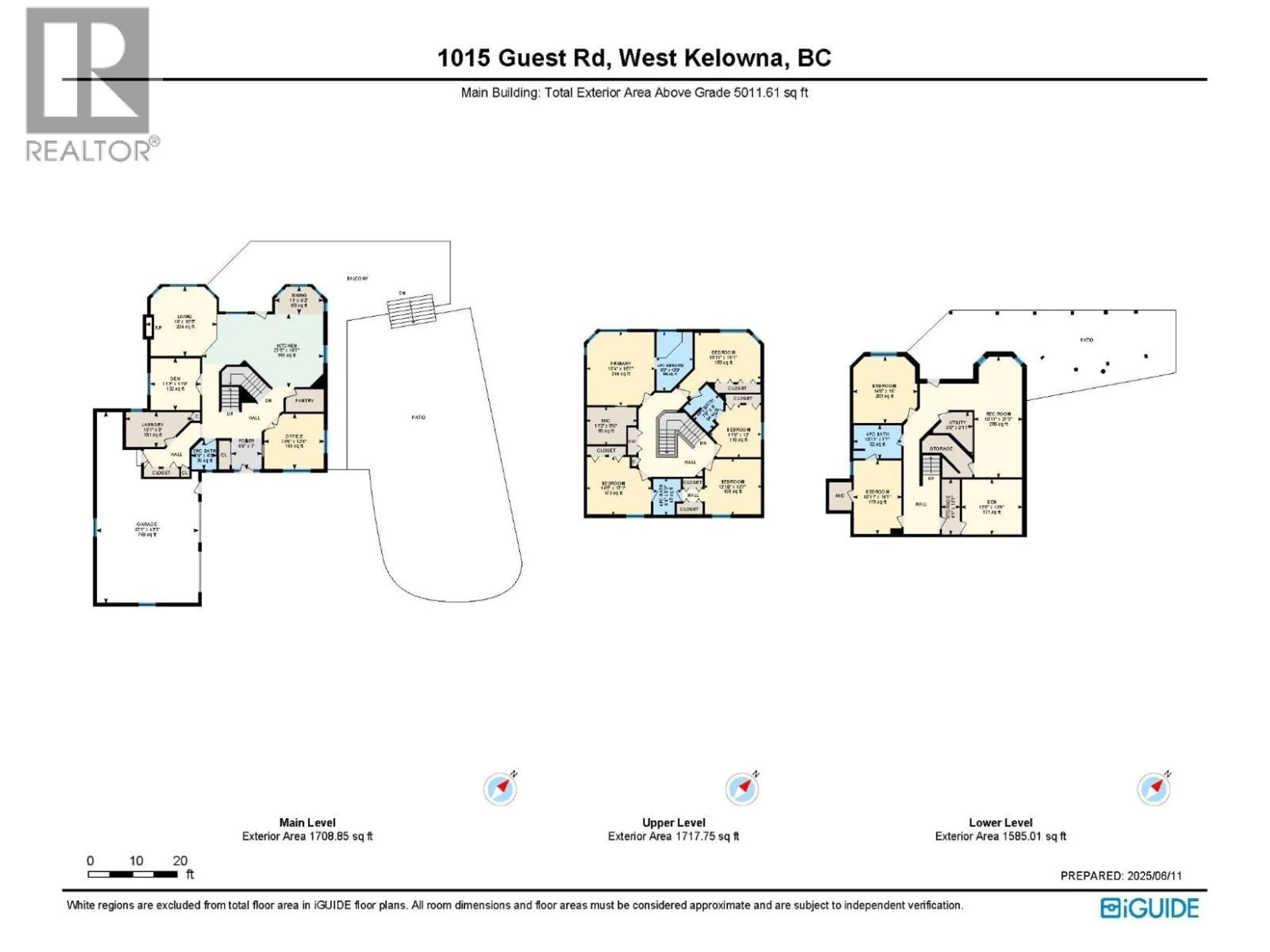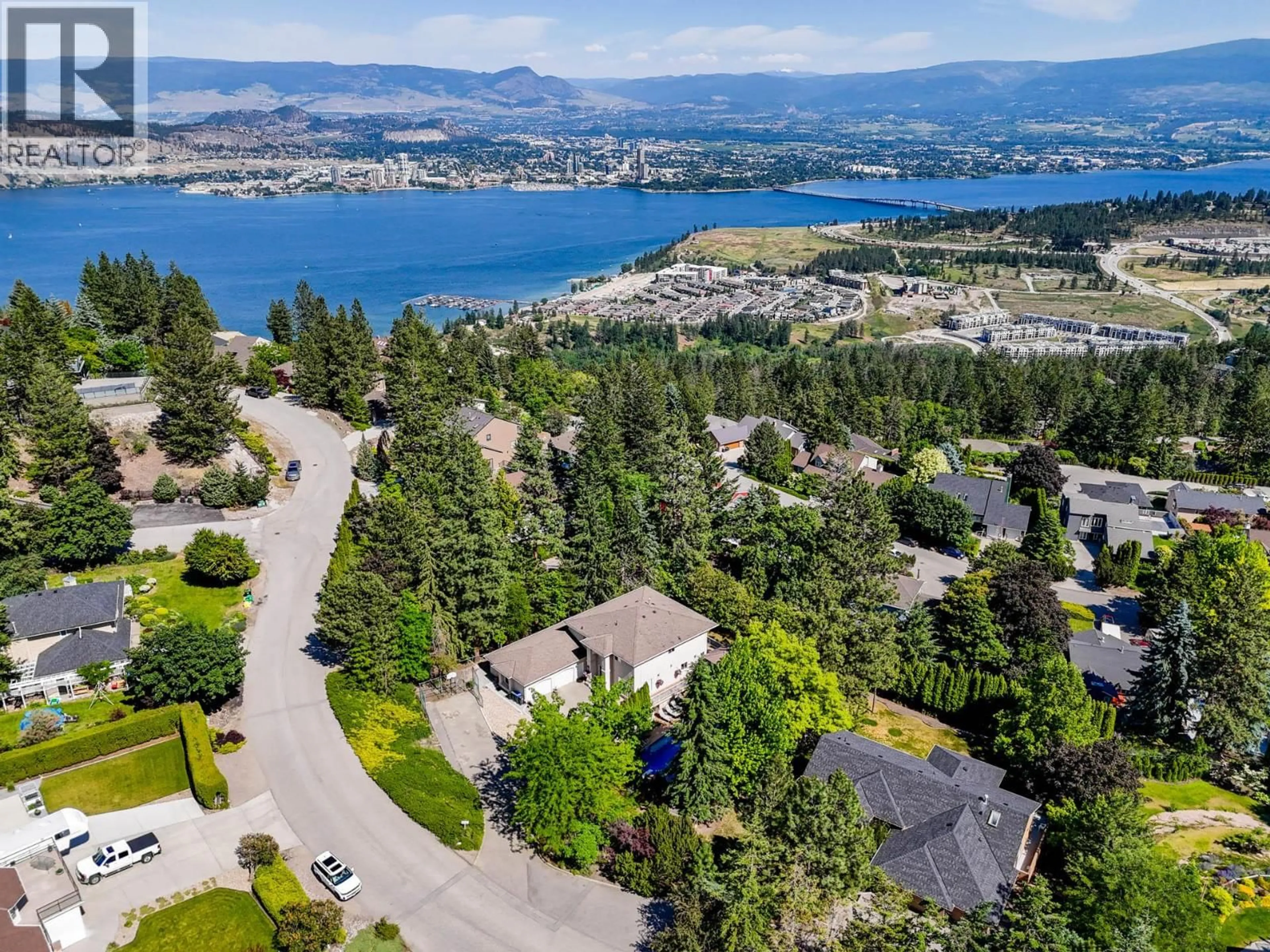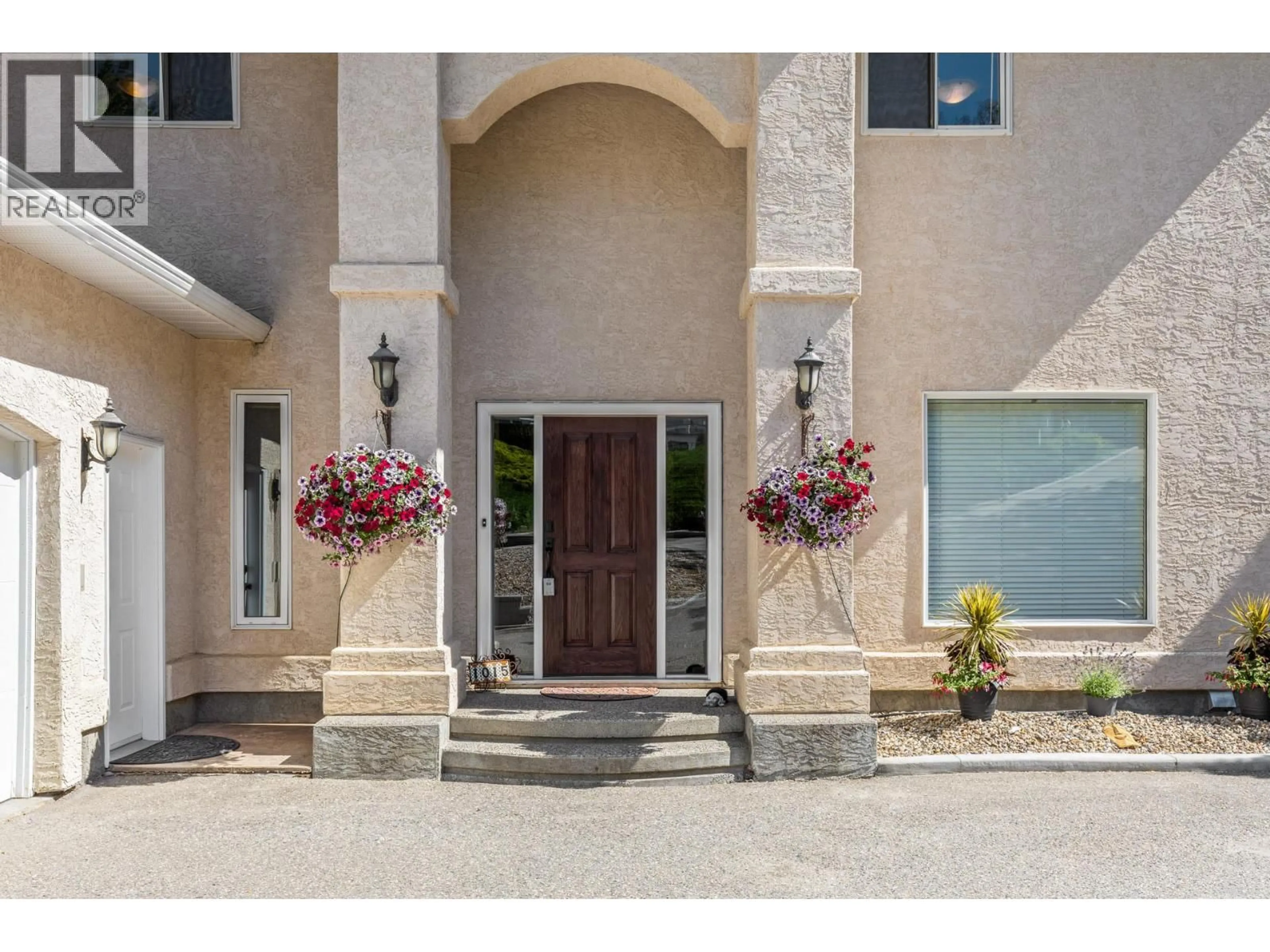1015 GUEST ROAD, West Kelowna, British Columbia V1Z3L2
Contact us about this property
Highlights
Estimated valueThis is the price Wahi expects this property to sell for.
The calculation is powered by our Instant Home Value Estimate, which uses current market and property price trends to estimate your home’s value with a 90% accuracy rate.Not available
Price/Sqft$299/sqft
Monthly cost
Open Calculator
Description
Welcome to 1015 Guest Road! This spacious and functional family home is nestled in the highly sought-after Rose Valley neighborhood of West Kelowna, offering over 5,000 sqft of living space with six bedrooms, five bathrooms, three bonus dens, and a dedicated office—perfect for a growing family. Upstairs, you'll find five bedrooms on one level, including a generous primary suite and two Jack & Jill bathrooms connecting the other four. The open-concept main floor is filled with natural light and features a large entertainer’s kitchen with granite counters, two flex rooms ideal for his and her offices, and a spacious laundry room. Step right off your main level to enjoy your private backyard oasis with a wraparound deck, lake views and large pool—perfect for summer entertaining and relaxing weekends. The walk-out level includes another bedroom, two additional flex rooms, a bathroom, and a rec room with a hot tub just outside and a large fenced in yard surrounded by beautiful mature trees for ultimate privacy. An oversized double garage and a wide driveway with a private basketball court provide ample space for parking. Located steps from Rose Valley Elementary and close to parks, hiking trails, wineries, and city amenities—this is a place where lasting memories are made. Enjoy the peaceful, family-friendly atmosphere, breathtaking views, and close proximity to Kelowna’s vibrant city life. Don’t miss your chance to make this incredible property yours. (id:39198)
Property Details
Interior
Features
Main level Floor
Dining room
6'2'' x 11'0''Laundry room
8'0'' x 15'1''Office
12'6'' x 13'6''Den
11'9'' x 11'3''Exterior
Features
Parking
Garage spaces -
Garage type -
Total parking spaces 8
Property History
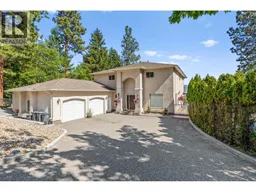 86
86
