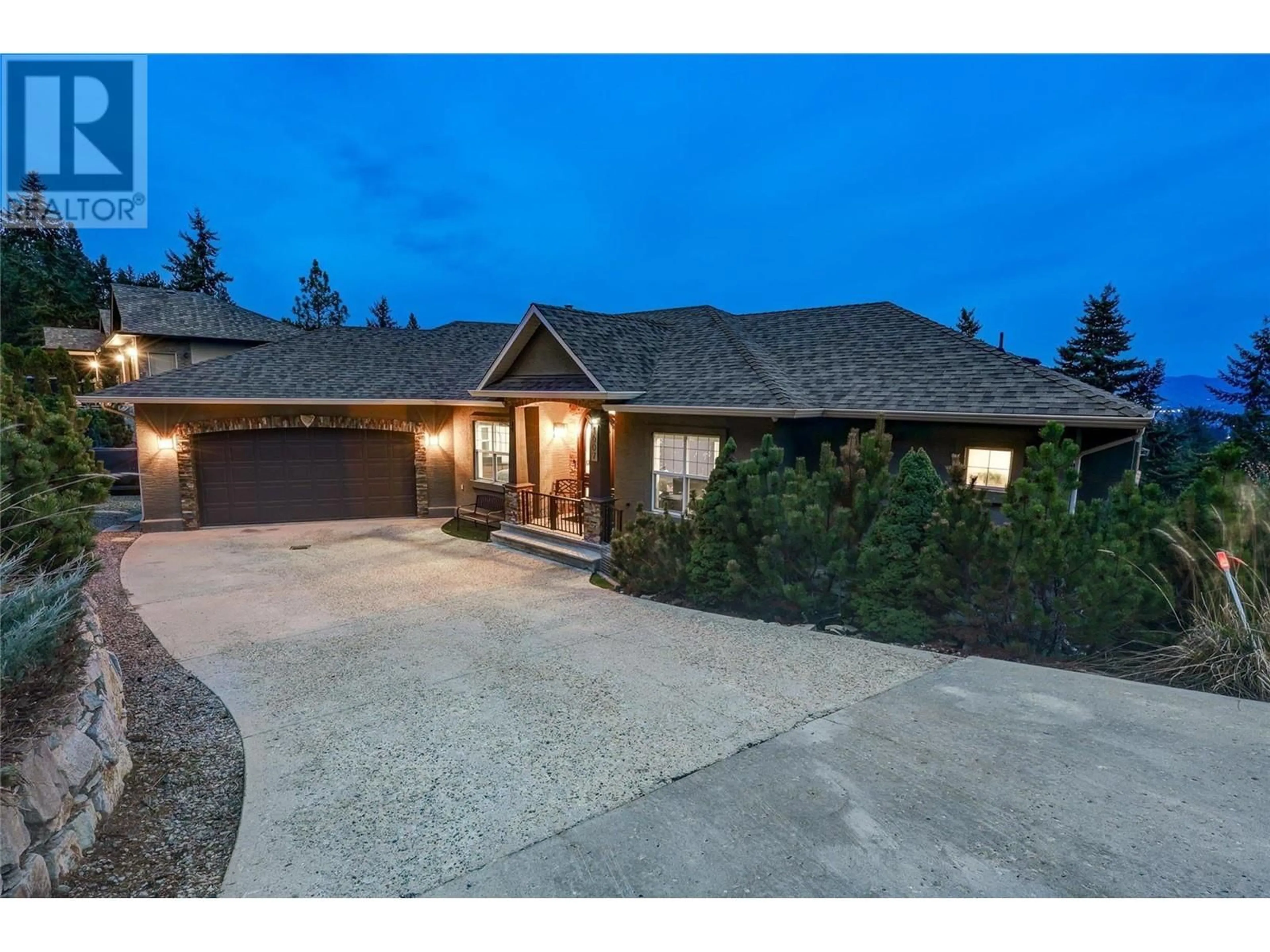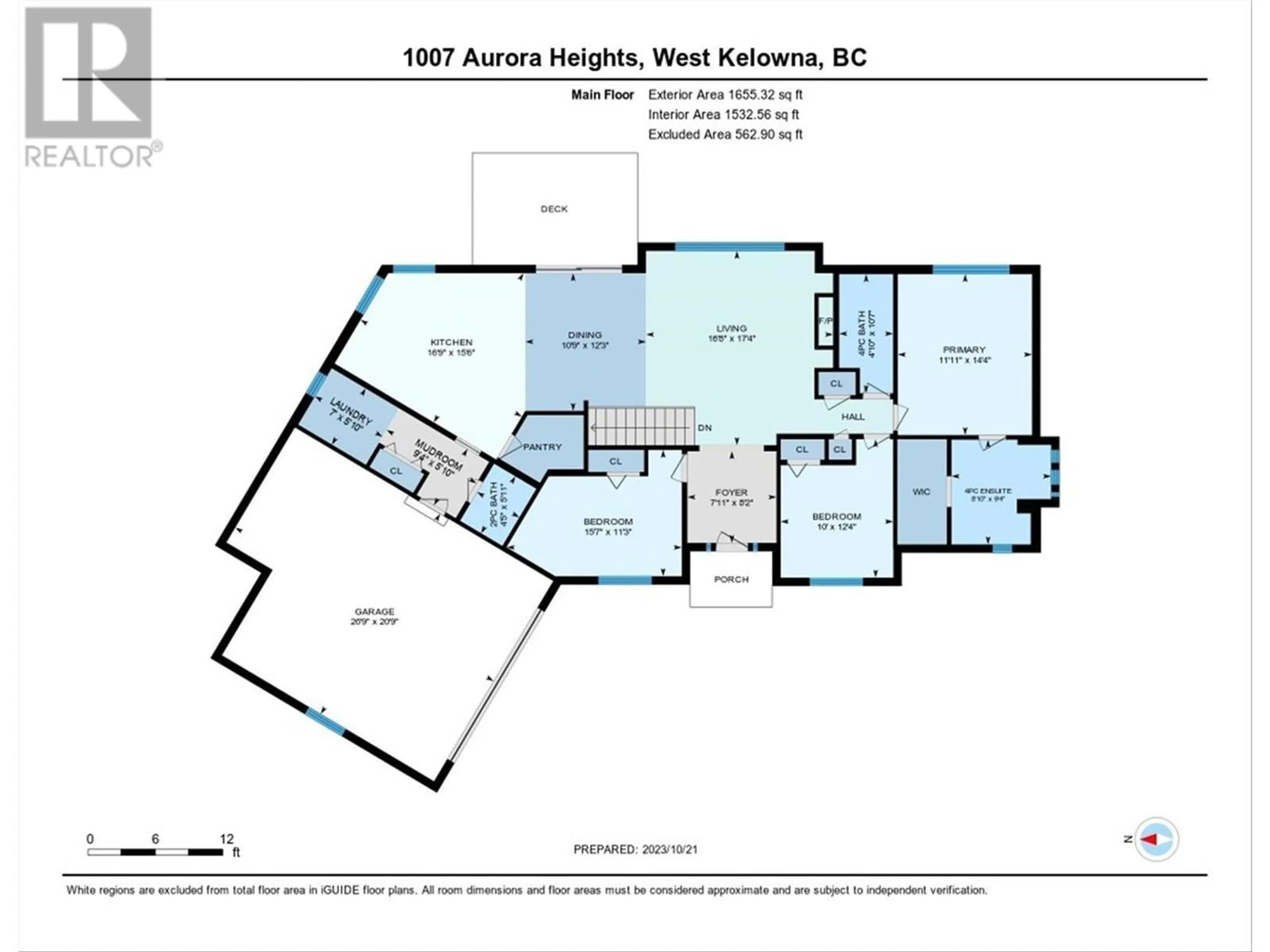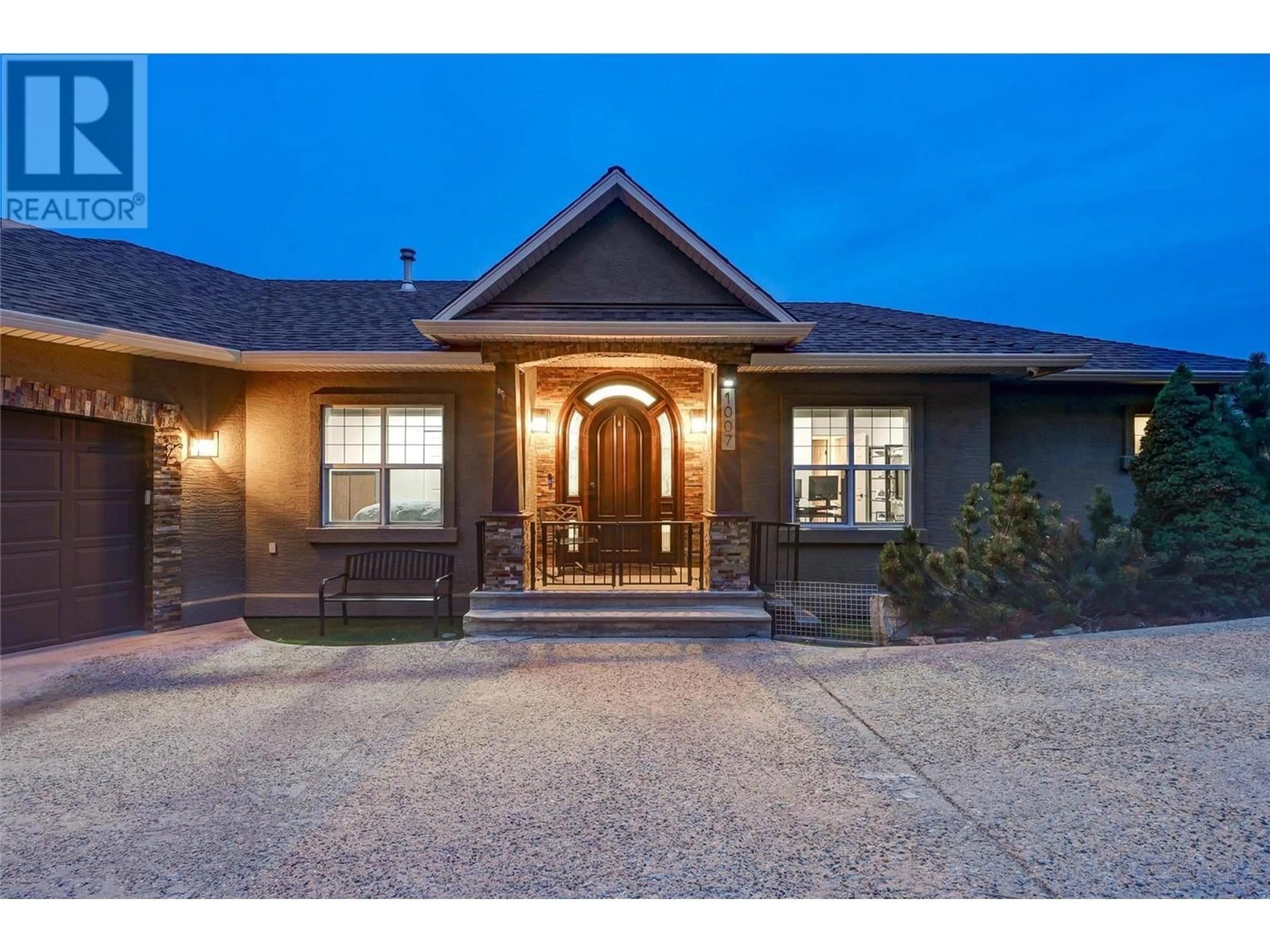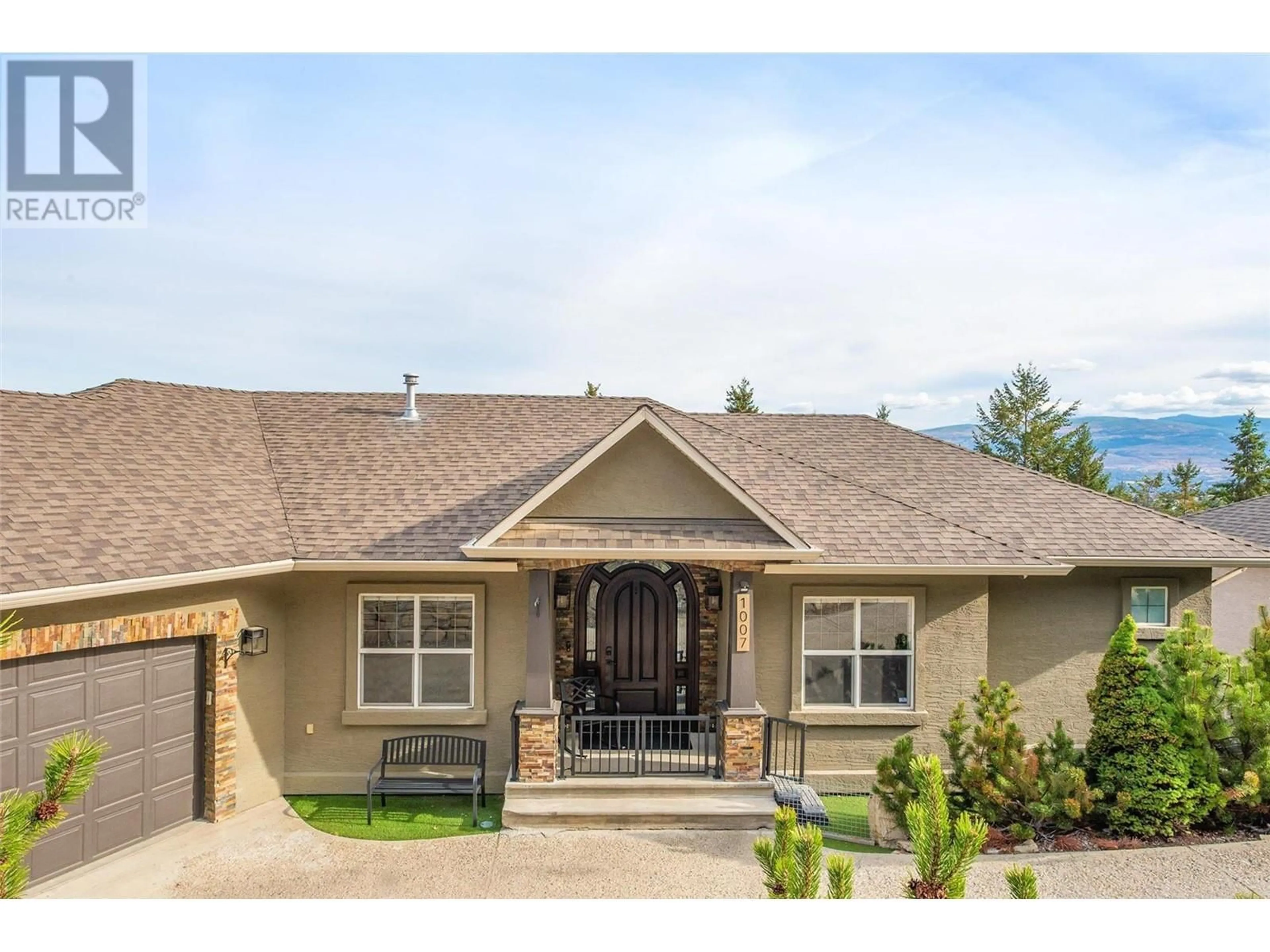1007 AURORA HEIGHTS, West Kelowna, British Columbia V1Z3N5
Contact us about this property
Highlights
Estimated valueThis is the price Wahi expects this property to sell for.
The calculation is powered by our Instant Home Value Estimate, which uses current market and property price trends to estimate your home’s value with a 90% accuracy rate.Not available
Price/Sqft$328/sqft
Monthly cost
Open Calculator
Description
Located in the highly sought after area of West Kelowna Estates, this beautiful modern rancher with walkout basement is perfect for your family! Boasting 6 bedrooms and 3 1/2 bathrooms there is room for everyone! Great room open concept living on the main floor with spacious kitchen featuring granite counter tops and Samsung Smart appliances and stunning floor to ceiling custom tiled fireplace. Glass sliding doors open onto the spacious deck with stunning views, tinted windows face the lake and come with white cordless cellular blinds. Master bedroom on the main floor, custom tiled 4 piece ensuite with his & her vanities, large walk-in closet. Main level offers 2 more spacious bedrooms, a full 4 piece bath, laundry room and 1/2 bath! The huge lower level of this home hosts another 3 bedrooms, plus a full 4 piece bath with heated bench in the shower, double rainfall shower heads and separate soaker tub. Large family room perfect for movie nights as well as a suspended slab games room under the garage. Outside you will find a fully fenced yard, newer (2021) Canada Spa Co. hot tub with plenty of seating perfectly situated to take advantage of the beautiful views! Brand new a/c unit was installed in 2022. Double car garage plus extra parking room on the driveway. Located in the gated community of Aurora Heights, just minutes from the bridge, downtown and all amenities! (id:39198)
Property Details
Interior
Features
Main level Floor
Bedroom
15'7'' x 11'3''Primary Bedroom
11'11'' x 14'4''Kitchen
16'9'' x 15'6''Living room
16'8'' x 17'4''Exterior
Parking
Garage spaces -
Garage type -
Total parking spaces 2
Property History
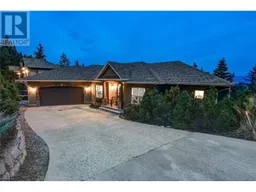 67
67
