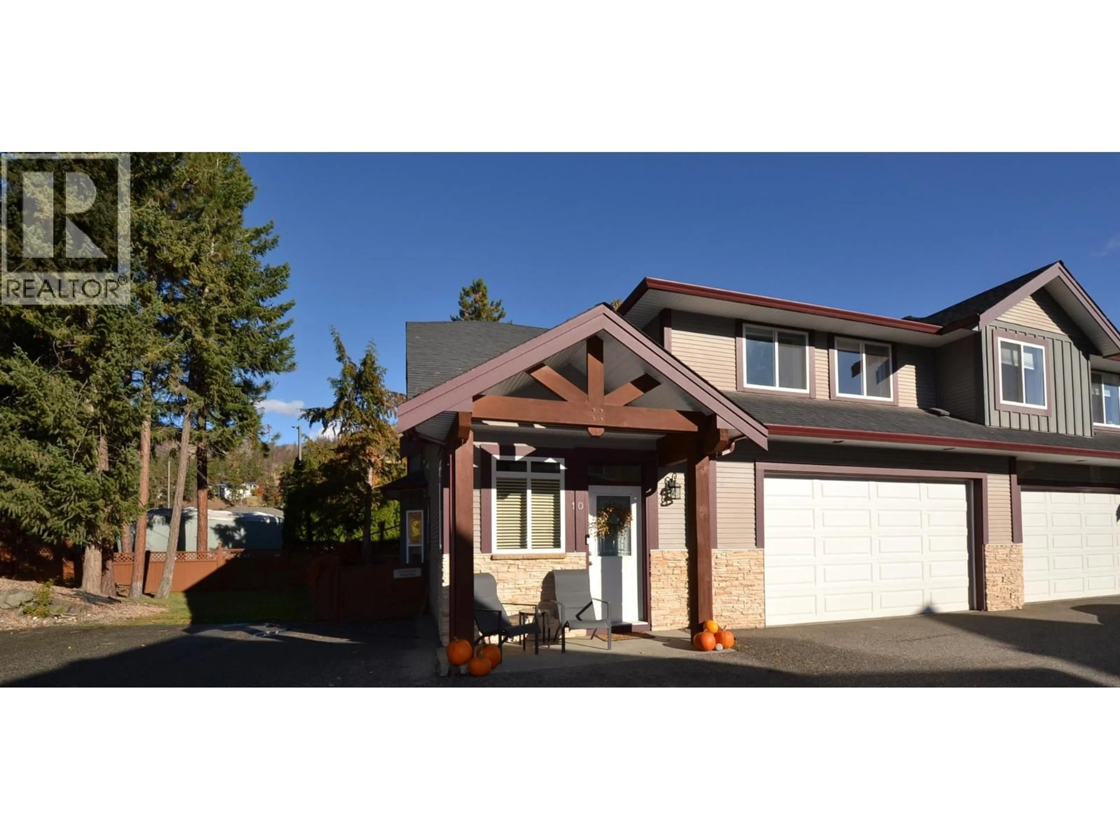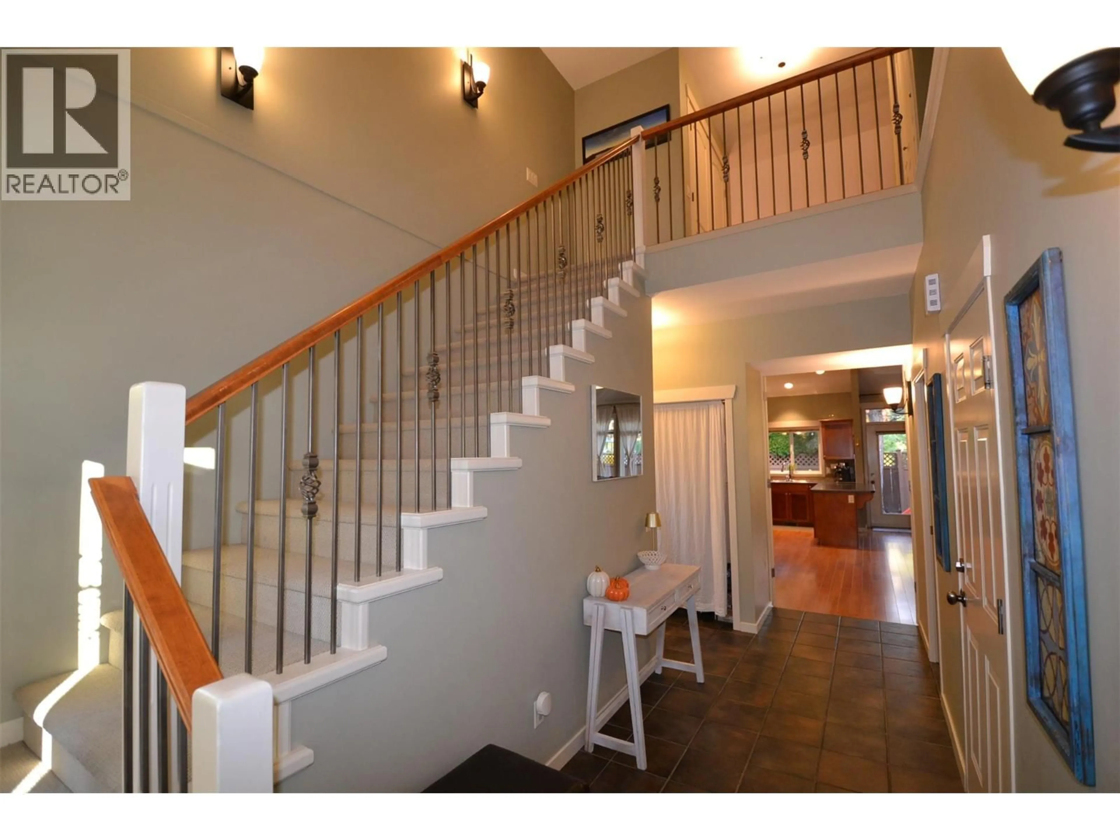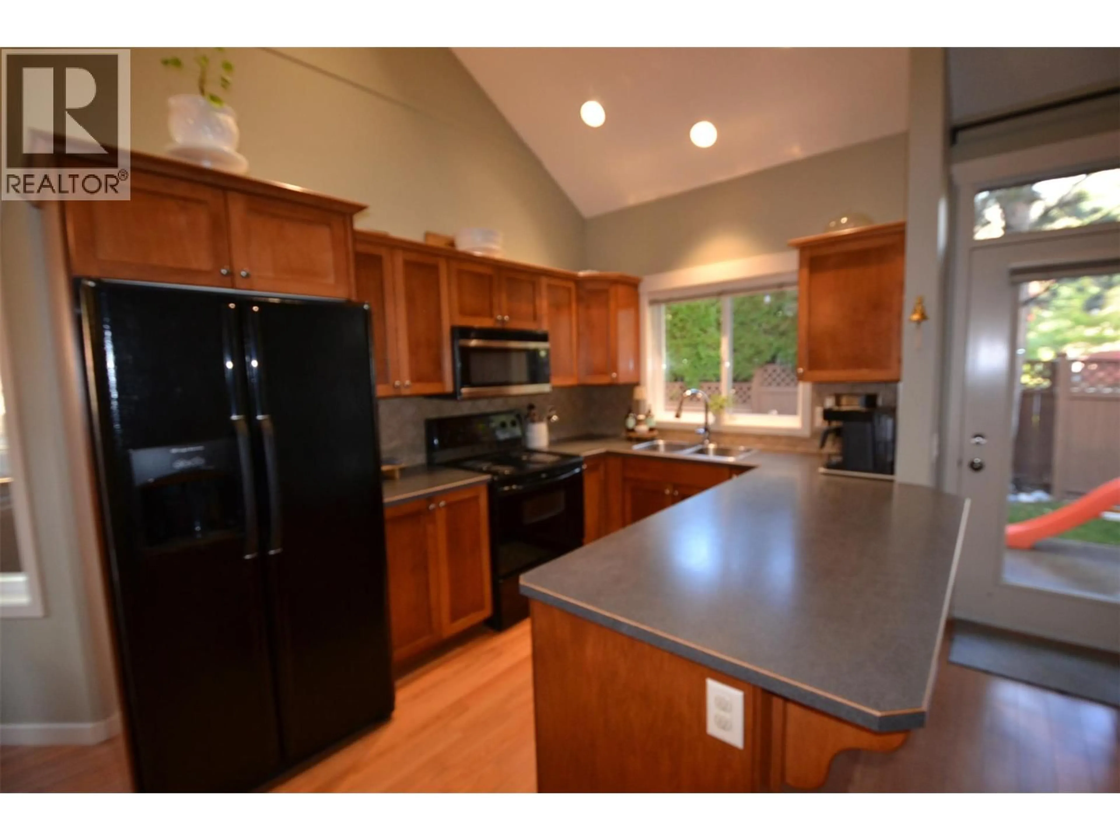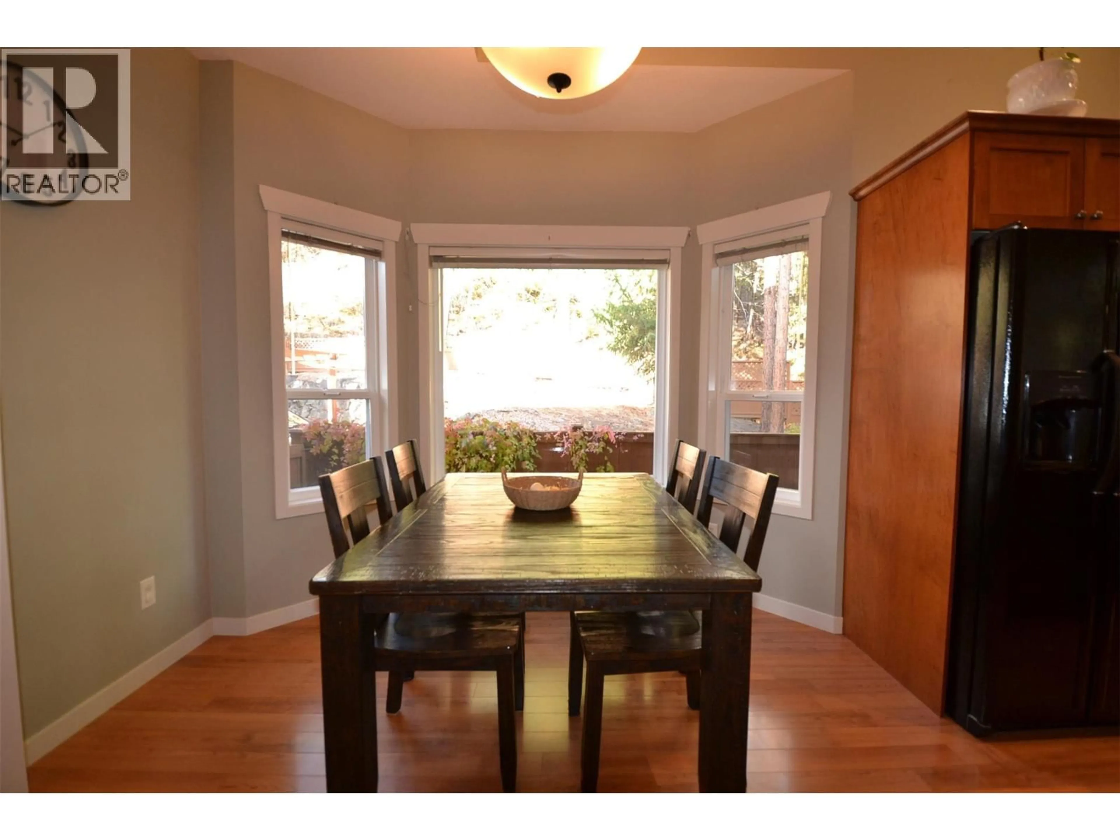10 - 1450 ROSE MEADOW DRIVE, West Kelowna, British Columbia V1Z4A4
Contact us about this property
Highlights
Estimated valueThis is the price Wahi expects this property to sell for.
The calculation is powered by our Instant Home Value Estimate, which uses current market and property price trends to estimate your home’s value with a 90% accuracy rate.Not available
Price/Sqft$268/sqft
Monthly cost
Open Calculator
Description
Located in the desirable Rose Valley subdivision of West Kelowna Estates, this family home is nestled in an area known for its relaxed ambiance, quiet surroundings and recreational opportunities. This beautiful 3bed, 3.5bath END UNIT townhome in the sought-after Rose Meadows Place offers the perfect blend of comfort, convenience and community. This thoughtfully designed home features an open plan main floor, a cozy gas fireplace, and a spacious primary bedroom with a 4pc ensuite. With the convenient kitchen layout that flows seamlessly into the dining and living areas. It is the perfect space to suit all your needs. Upstairs, you'll find a lofted space with two large additional bedrooms and a dedicated office/play area. The basement offers more space, with a full rec room, storage areas and half bath. Double garage and another dedicated parking spot outside the home. A one minute walk to Mar Jok elementary school (with high schools a short ride away), a community pool, tennis courts, daycare, convenience store and coffee shop make the location hard to beat. For outdoor enthusiasts, the neighborhood offers easy quick access to green spaces, with many parks nearby and hiking/biking trails just minutes from your door. Plus, it's only 10 mins to downtown Kelowna and the fabulous beaches of Okanagan Lake. This home offers unparalleled convenience in a serene community. Priced to sell! (id:39198)
Property Details
Interior
Features
Main level Floor
Other
21'0'' x 20'0''4pc Ensuite bath
6'0'' x 8'0''Primary Bedroom
11'6'' x 12'4''Living room
16'9'' x 12'0''Exterior
Parking
Garage spaces -
Garage type -
Total parking spaces 2
Condo Details
Inclusions
Property History
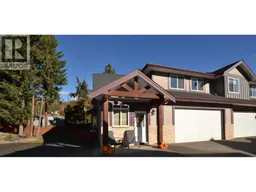 26
26
