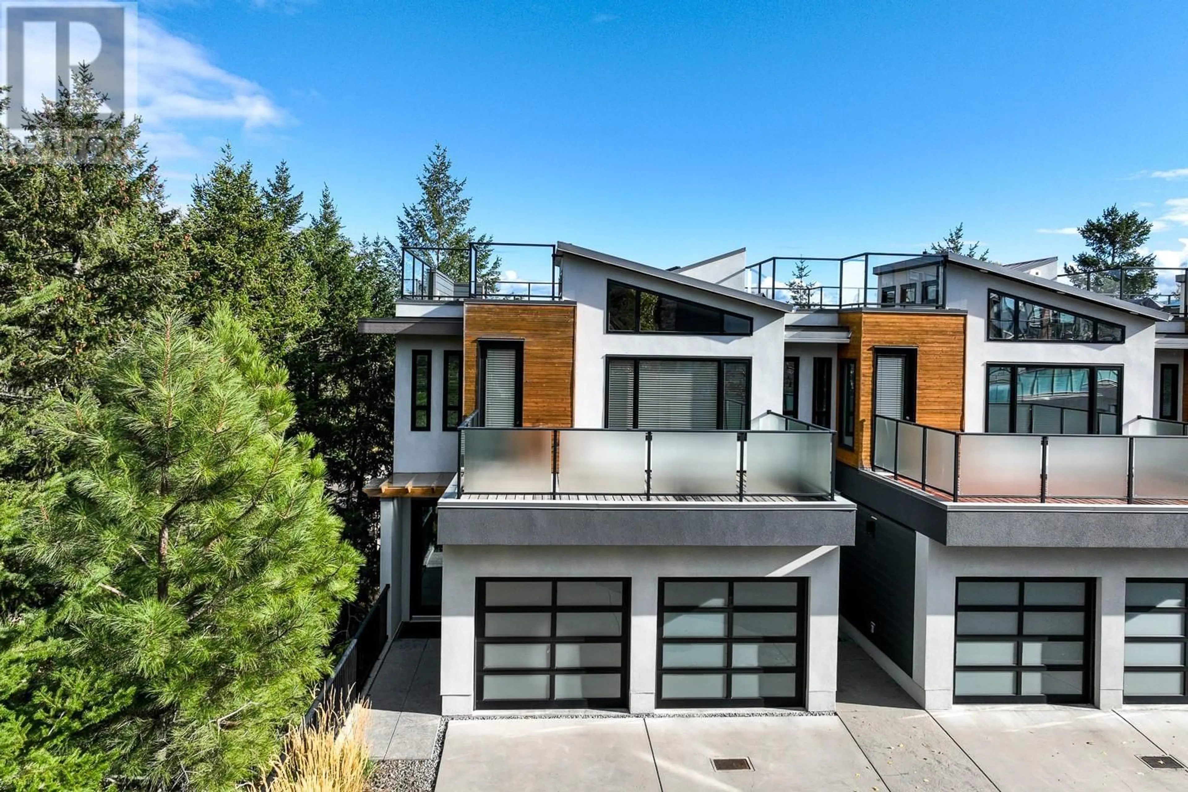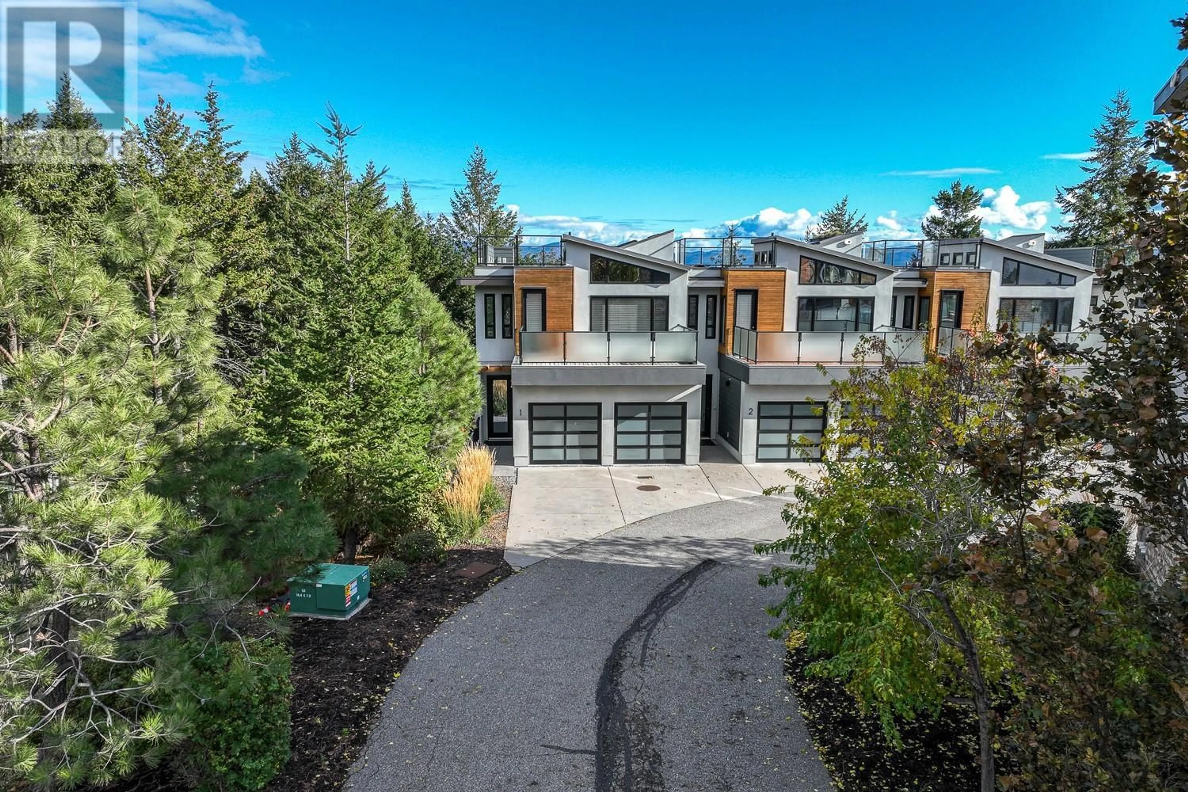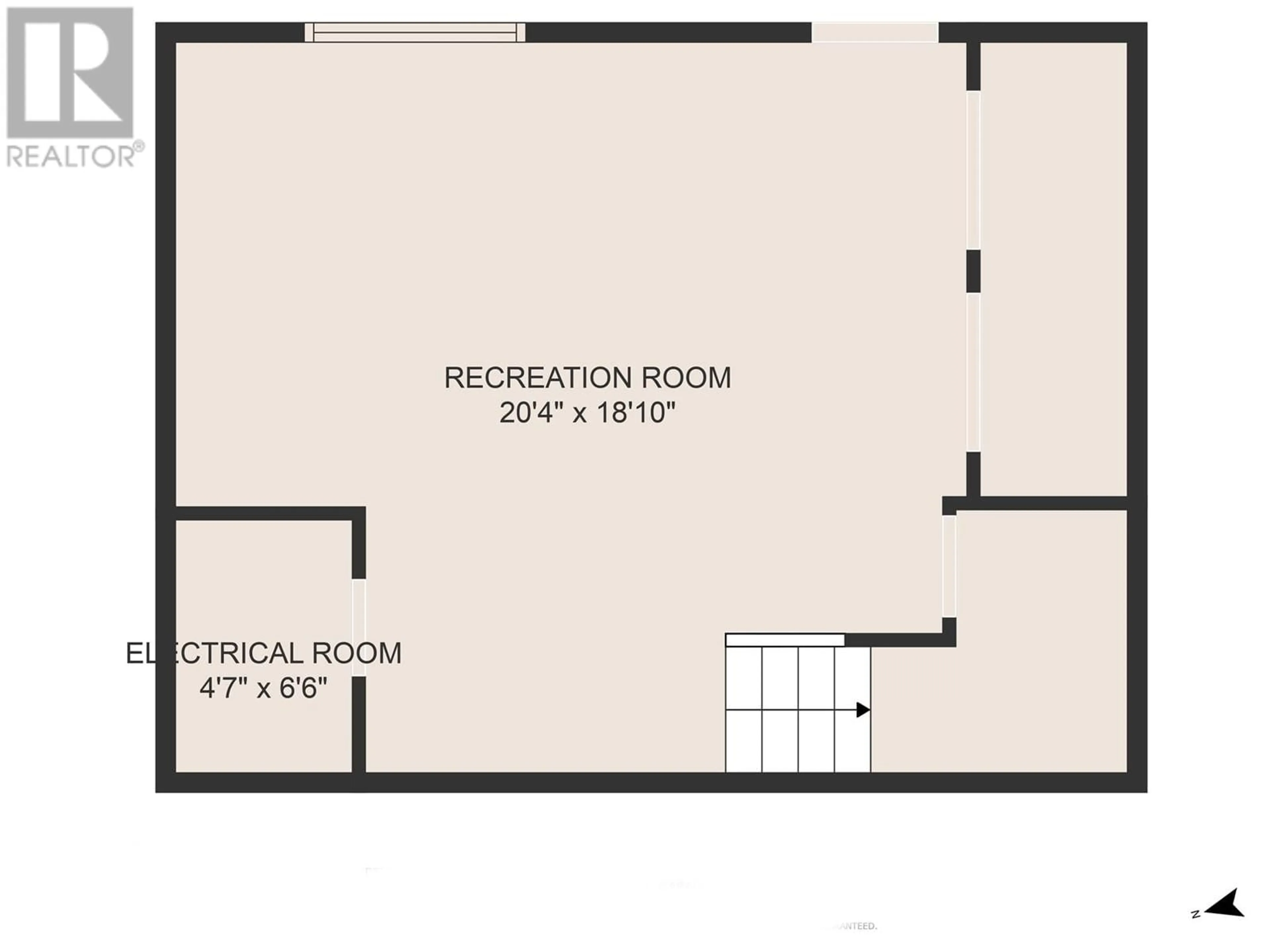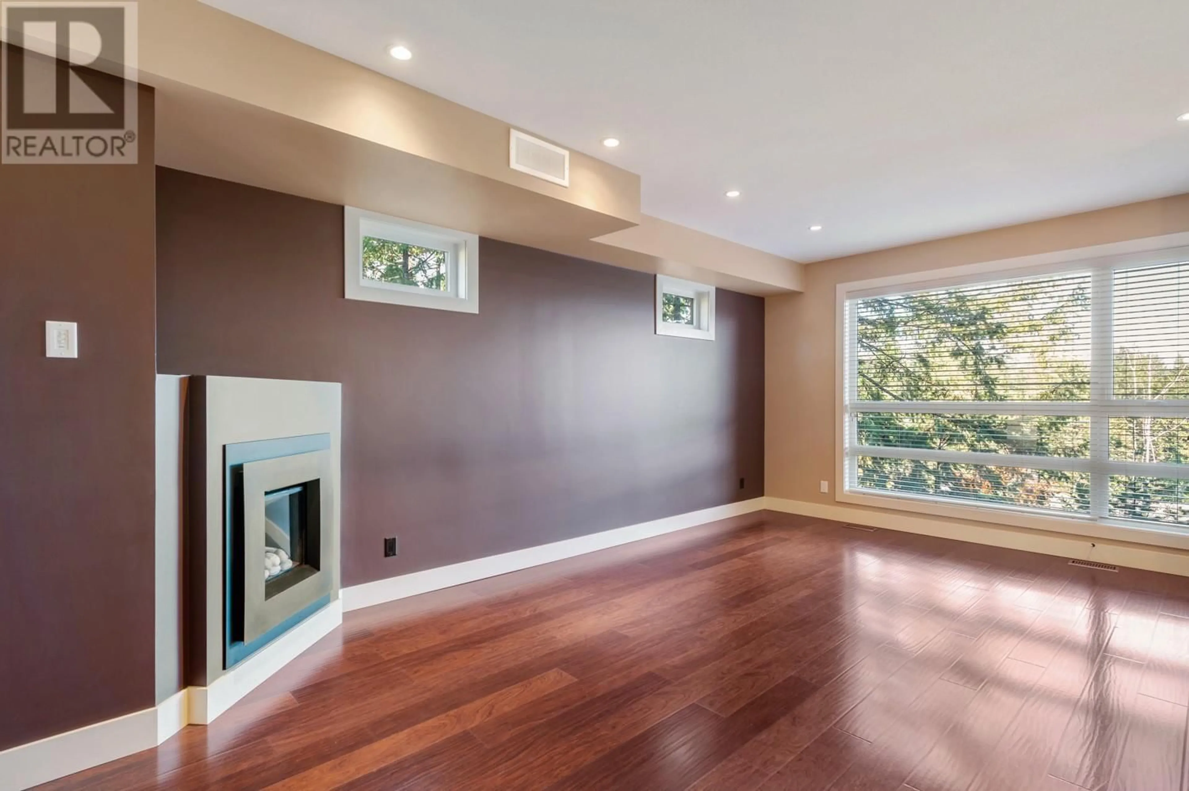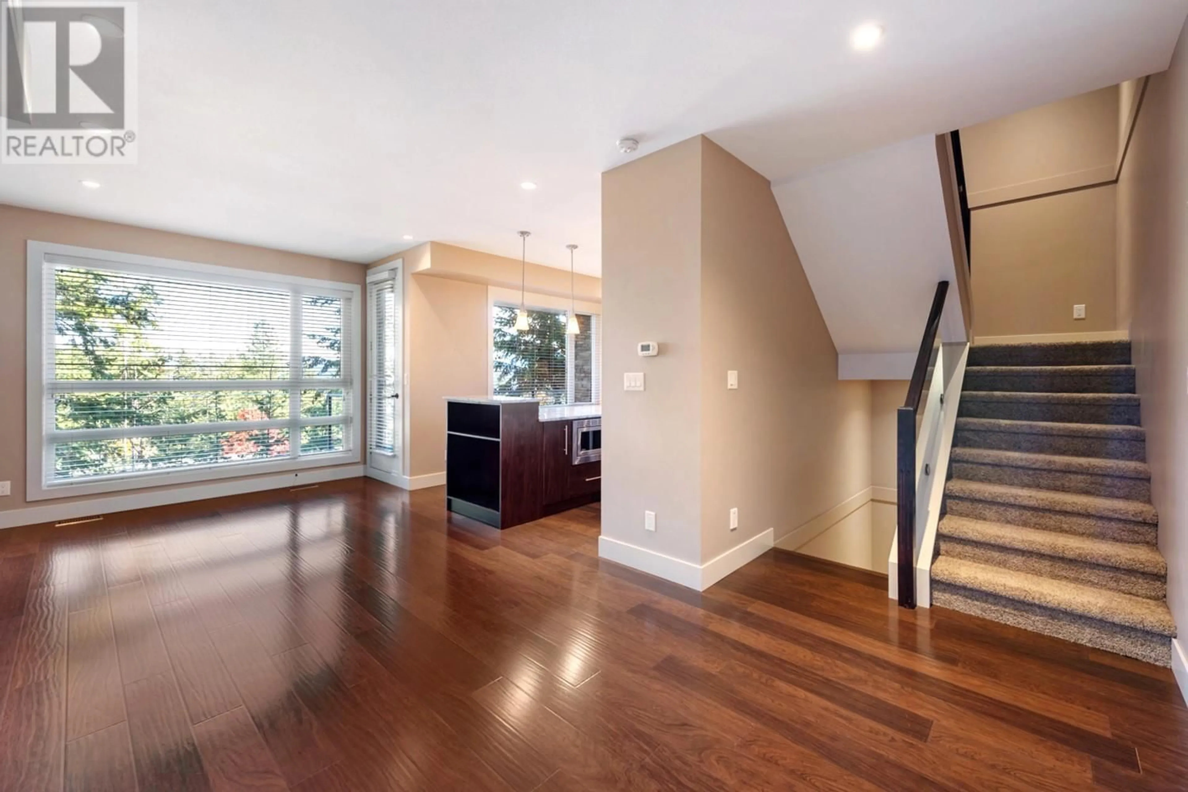1 - 1818 PEAK POINT COURT, West Kelowna, British Columbia V1Z4B4
Contact us about this property
Highlights
Estimated valueThis is the price Wahi expects this property to sell for.
The calculation is powered by our Instant Home Value Estimate, which uses current market and property price trends to estimate your home’s value with a 90% accuracy rate.Not available
Price/Sqft$440/sqft
Monthly cost
Open Calculator
Description
Welcome to Lakeview Terrace. Lovely complex, tucked away from all the noise and fuss. This unit is special being the first one, end unit, offering more privacy. Addition of extra insulation added between the attached unit. Main level, open space ideal for entertaining or keeping an eye on the kids. Large, nicely appointed kitchen open to cozy living area with gas fireplace. Off kitchen is access to covered patio with gas outlet for easy BBQ'ing. Second level: 3 bedrooms, main bath, laundry. Primary has its own balcony to enjoy privacy while taking in the fantastic lake and mountain views. Full ensuite with oversized shower, w/i closet built in’s. Front bedroom is a great option to be a flex room for office or den. Vaulted ceilings, surround sound, access to a large front balcony with mountain views. Lower level: nice size family room with surround sound, lots of storage. Access to lower o/d area with artificial turf. Cherry on top is yet another outdoor area, the roof top patio, where you’ll enjoy beautiful Lake & Mountain views. Perfect to create a wonderful o/d door oasis. Gas & water outlets, irrigation line, hot tubs allowed. Two car garage with baseboard heating plus room for two vehicles on the driveway. Location is terrific. Minutes to West Kelowna shopping district or minutes across the bridge to Kelowna and all it has to offer. 2 dogs or cats allowed. Don’t miss your opportunity to view. (id:39198)
Property Details
Interior
Features
Main level Floor
Other
21' x 19'5''2pc Bathroom
Living room
11'6'' x 18'Kitchen
12' x 12'Exterior
Parking
Garage spaces -
Garage type -
Total parking spaces 4
Condo Details
Inclusions
Property History
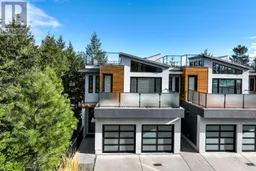 44
44
