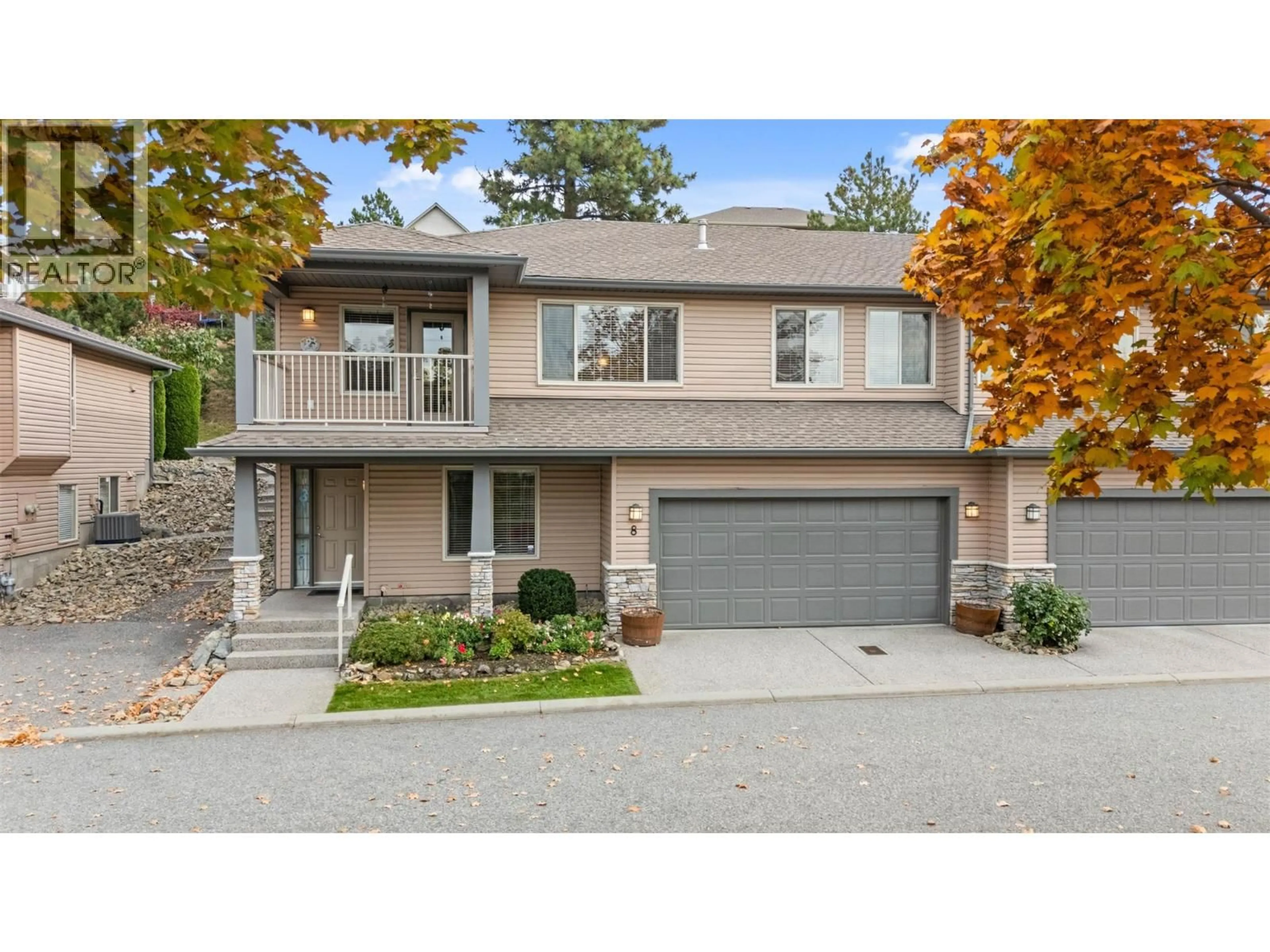8 - 3512 RIDGE BOULEVARD, West Kelowna, British Columbia V4T2X5
Contact us about this property
Highlights
Estimated valueThis is the price Wahi expects this property to sell for.
The calculation is powered by our Instant Home Value Estimate, which uses current market and property price trends to estimate your home’s value with a 90% accuracy rate.Not available
Price/Sqft$318/sqft
Monthly cost
Open Calculator
Description
Welcome to Vista Ridge in beautiful Lakeview Heights — where Okanagan living meets everyday convenience. Built by Dilworth Homes and semi-detached, this one-owner, 4-bedroom, 3-bathroom townhome is located in a quiet, family-friendly community just minutes from world-class wineries, Okanagan Lake, schools, and shopping. The open-concept main floor features a cozy gas fireplace in the family room, along with a conveniently located primary bedroom complete with a 3-piece ensuite and walk-in closet. Enjoy outdoor living with a covered front deck for morning coffee and a private backyard patio for warm summer evenings. Additional highlights include convenient visitor parking located directly beside the unit, allowance for two pets (dogs up to 17"" at the shoulder), and no age restrictions. (id:39198)
Property Details
Interior
Features
Lower level Floor
Utility room
11'7'' x 12'4pc Bathroom
7'7'' x 7'2''Bedroom
16'11'' x 10'8''Bedroom
12'3'' x 14'8''Exterior
Parking
Garage spaces -
Garage type -
Total parking spaces 2
Condo Details
Inclusions
Property History
 24
24




