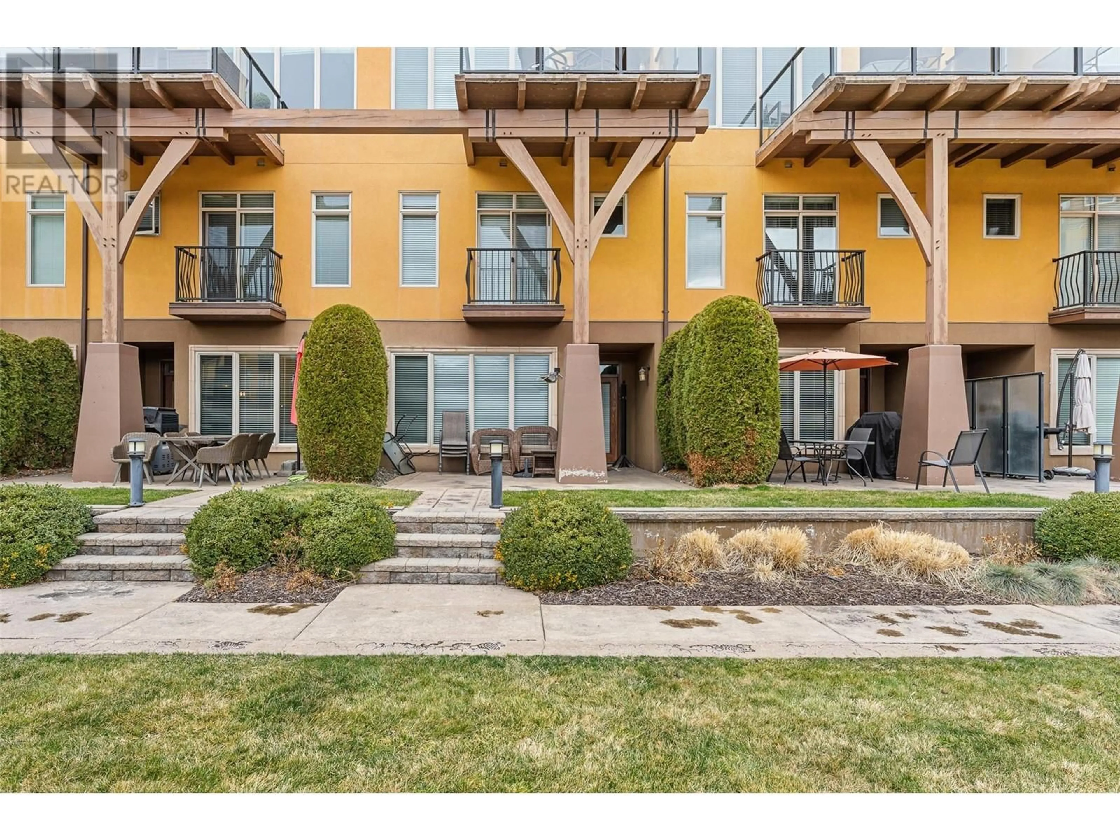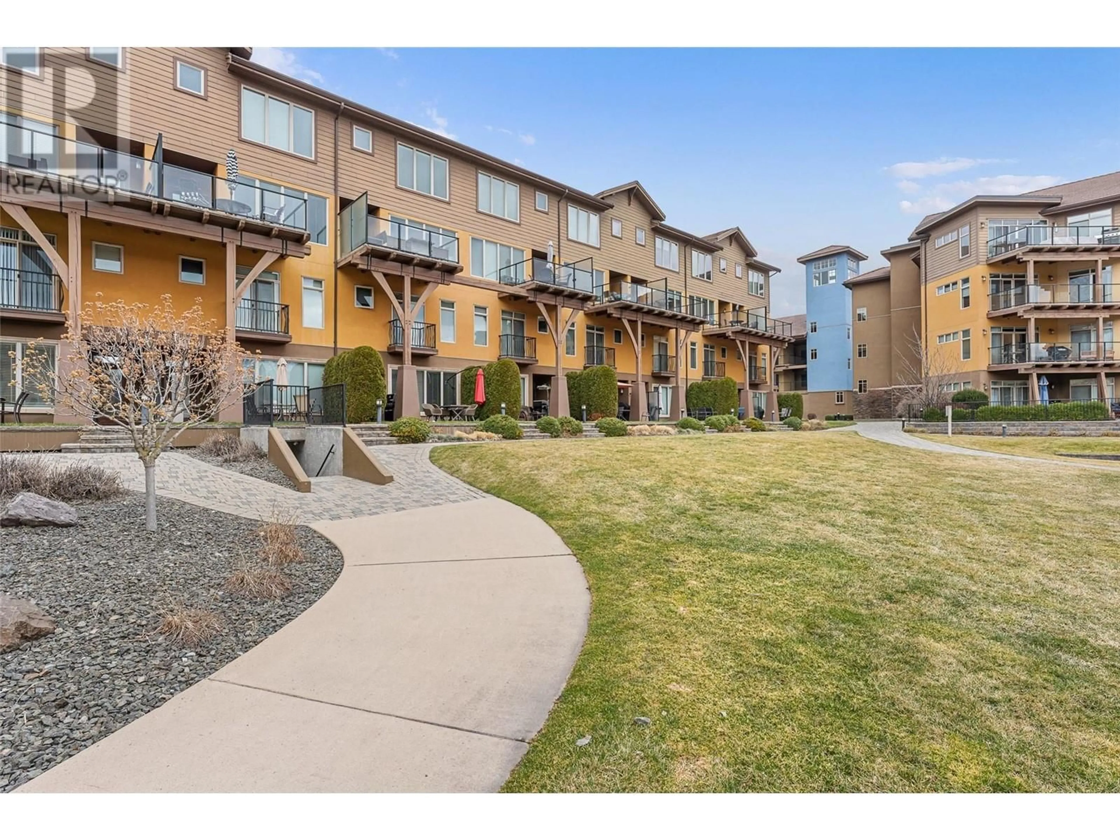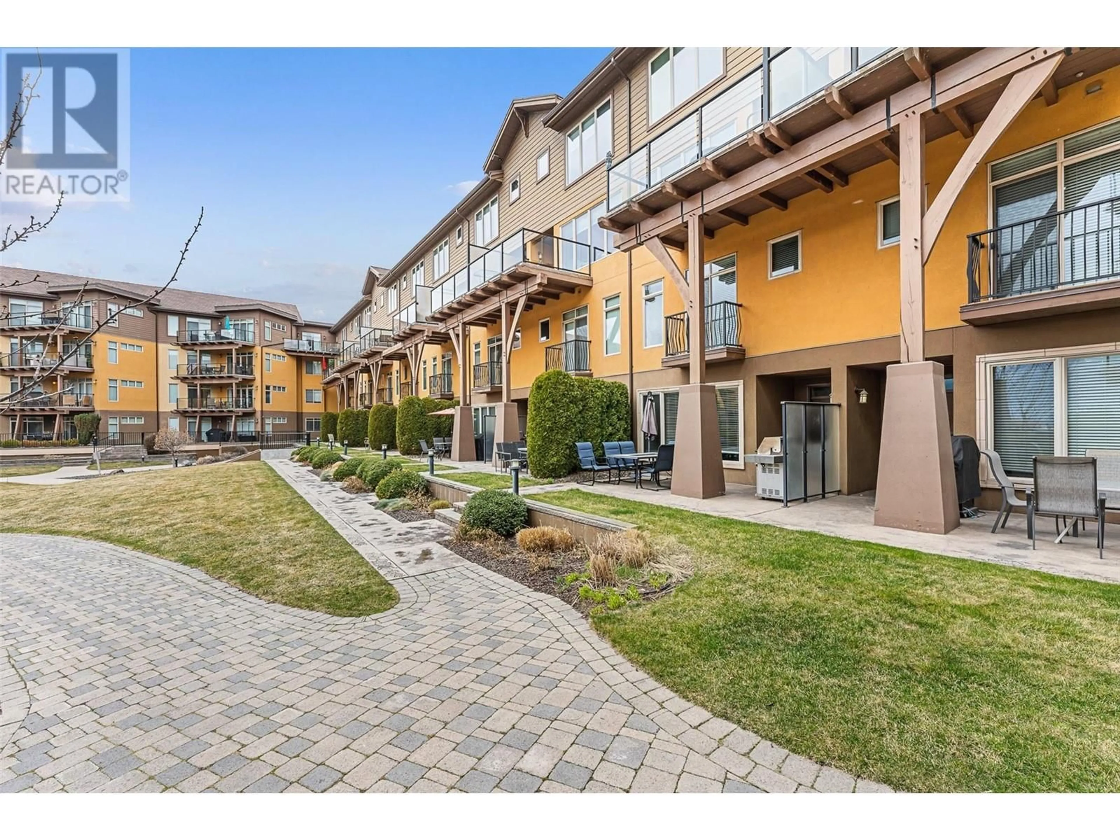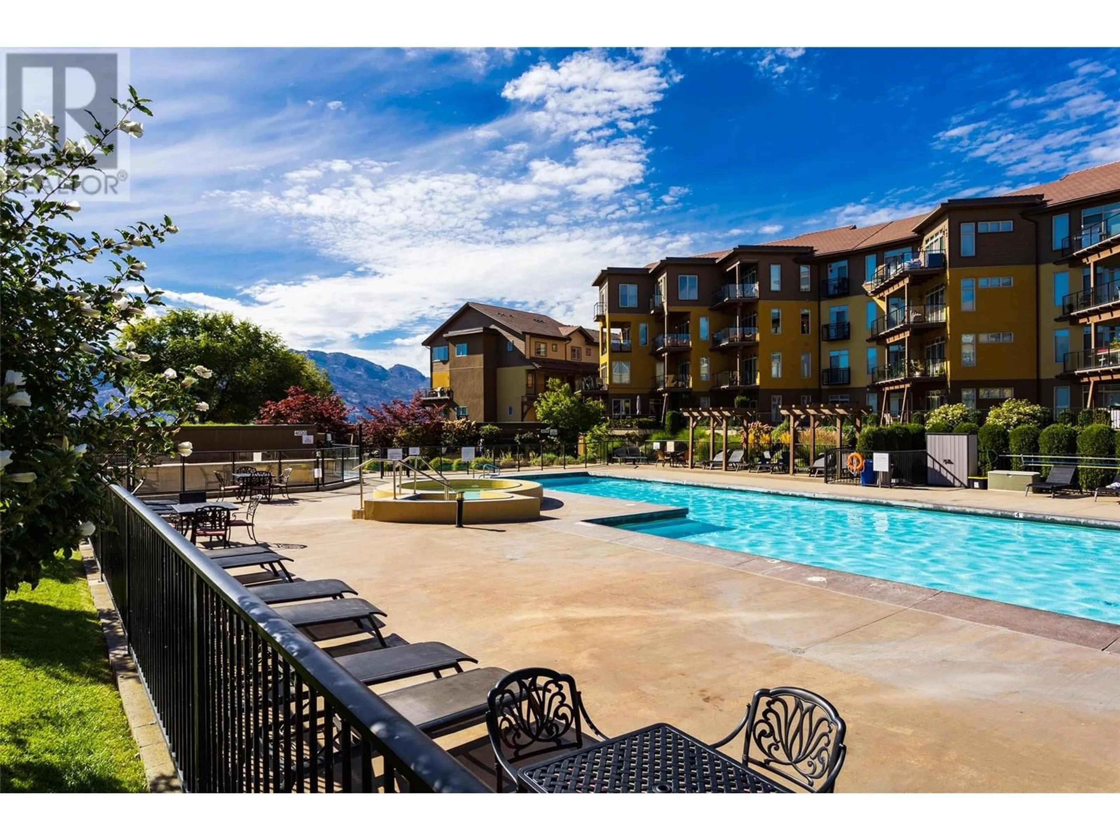5109 - 4032 PRITCHARD DRIVE, West Kelowna, British Columbia V4T1X2
Contact us about this property
Highlights
Estimated valueThis is the price Wahi expects this property to sell for.
The calculation is powered by our Instant Home Value Estimate, which uses current market and property price trends to estimate your home’s value with a 90% accuracy rate.Not available
Price/Sqft$668/sqft
Monthly cost
Open Calculator
Description
Nestled in the heart of West Kelowna's Lakeview Heights community. Orchards and vineyards surround this resort style lakefront lake view condo at Barona Beach, just steps from the sandy shores of Okanagan Lake. Positioned along the renowned West Kelowna Wine Trail and mere moments from Frind Estate Winery, this home is perfectly situated for those who appreciate both natural beauty and a vibrant lifestyle. Designed with comfort and privacy in mind, the thoughtful layout features both beds upstairs, each with its own ensuite, separated by a central family room. The primary suite boasts a four-piece ensuite and a Juliette balcony overlooking the pool, beach, and lake, while the second bed offers a private balcony with views of the surrounding orchards and mountains. The kitchen is equipped with stainless appliances, including a KitchenAid fridge and microwave, a JennAir oven, an LG dishwasher, and granite countertops. A large island offers ample prep space, while a pantry provides additional storage. The open-concept living space flows seamlessly onto a covered lakeview patio with a natural gas hookup, ideal for outdoor entertaining. This community offers a wealth of amenities, including a pool, hot tub, gym, clubhouse, guest suite, and beautifully maintained gardens. With keyless entry, secure parking, and a PRIVATE BOAT SLIP & LIFT (B5), this waterfront retreat is an invitation to live every day like a vacation. (id:39198)
Property Details
Interior
Features
Second level Floor
Primary Bedroom
12'5'' x 12'1''Family room
10'1'' x 14'9''Bedroom
12'3'' x 11'2''4pc Ensuite bath
12'4'' x 5'5''Exterior
Features
Parking
Garage spaces -
Garage type -
Total parking spaces 1
Condo Details
Inclusions
Property History
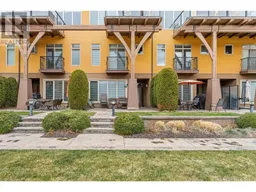 33
33
