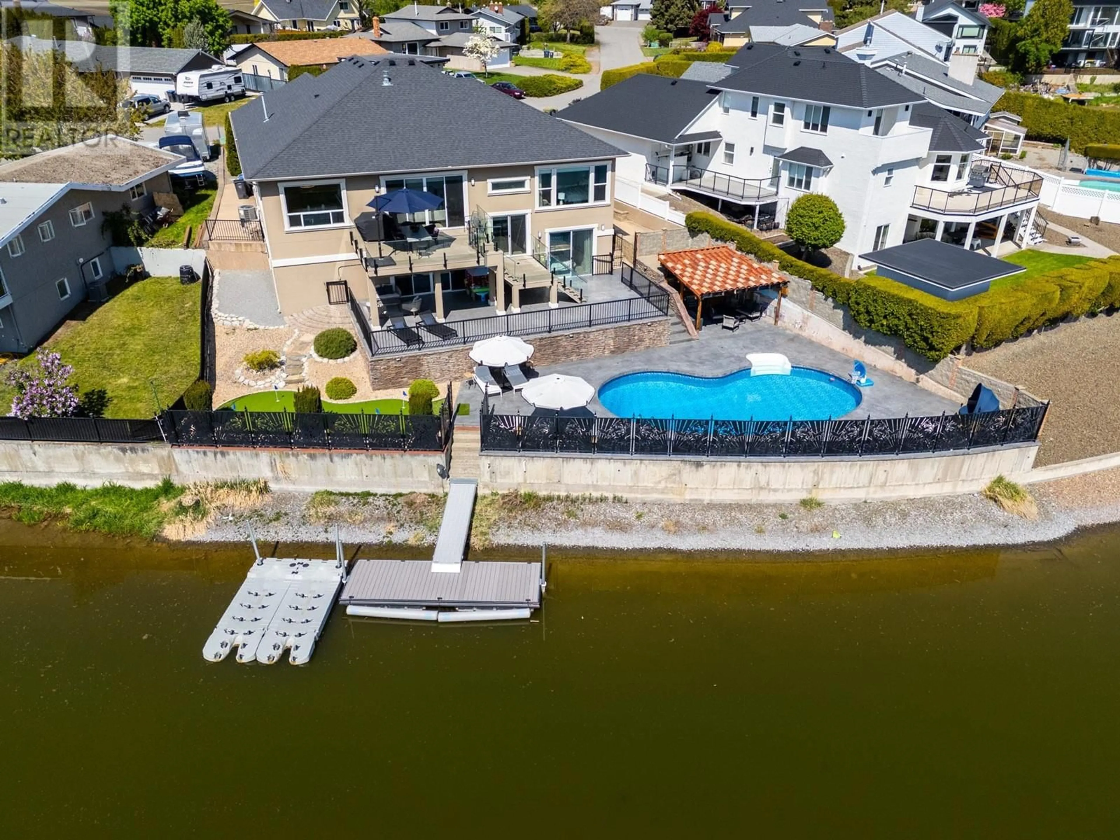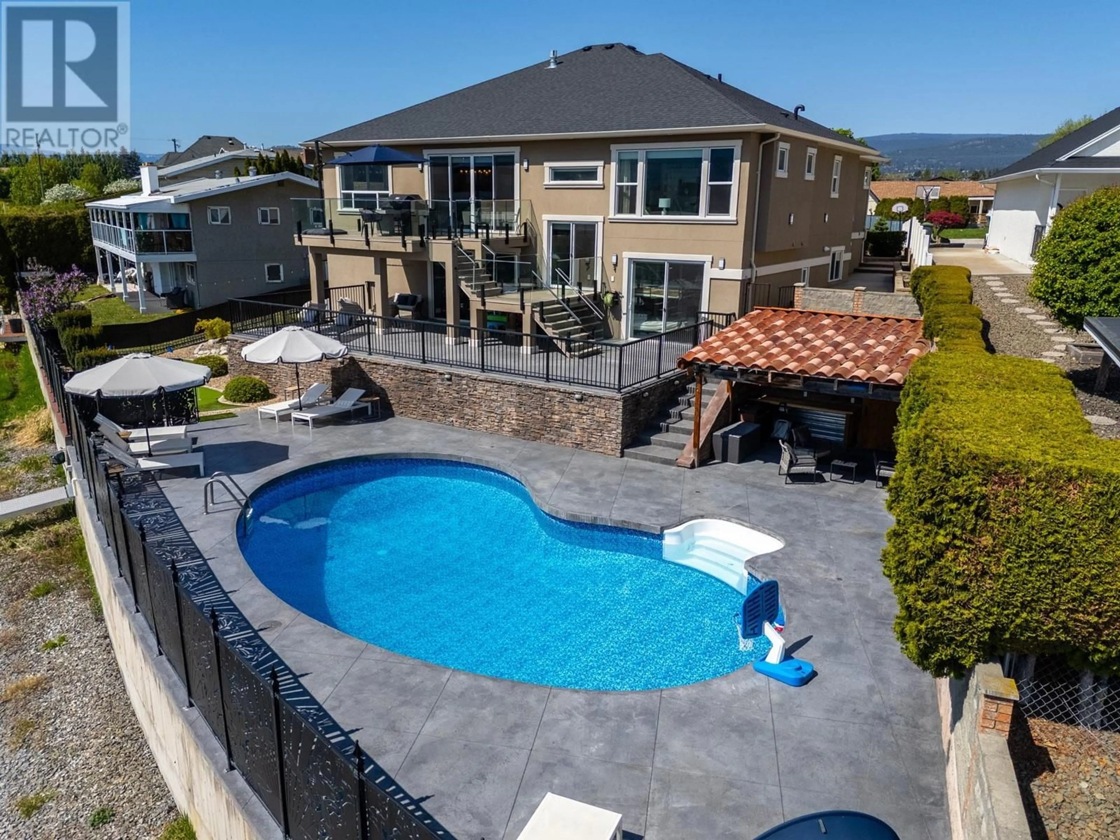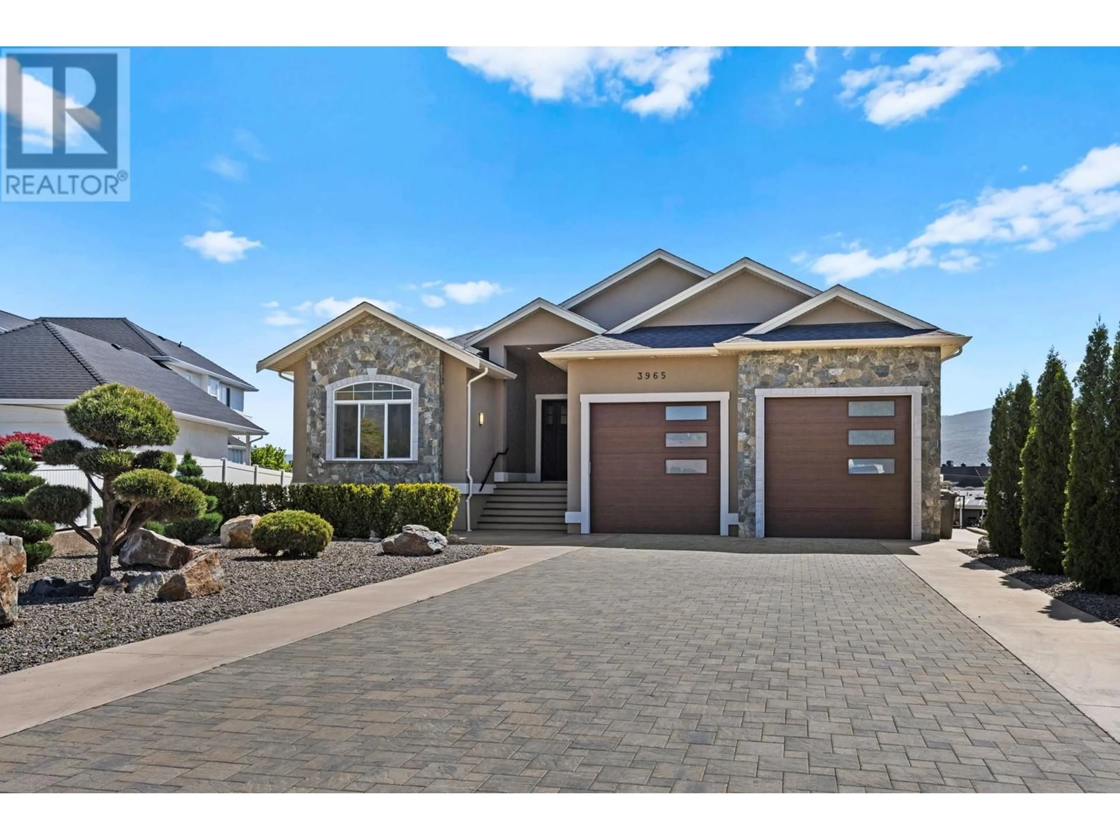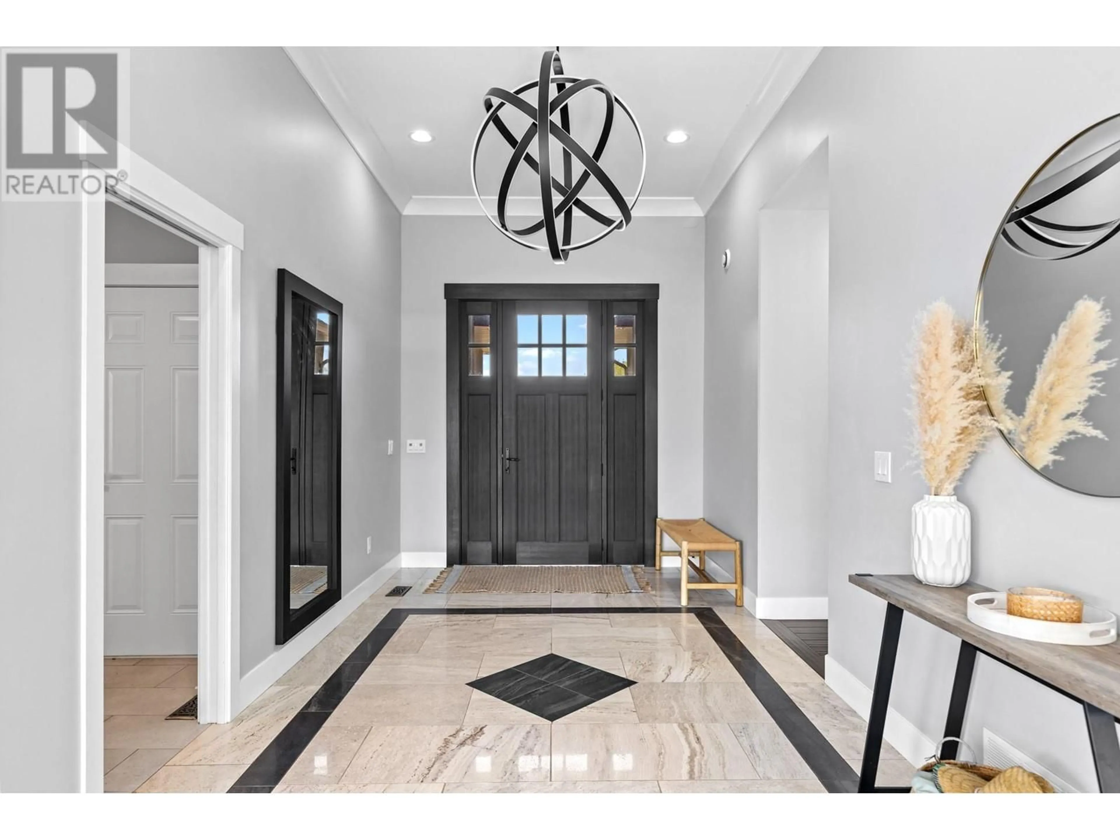3965 MILFORD ROAD, West Kelowna, British Columbia V4T1X2
Contact us about this property
Highlights
Estimated valueThis is the price Wahi expects this property to sell for.
The calculation is powered by our Instant Home Value Estimate, which uses current market and property price trends to estimate your home’s value with a 90% accuracy rate.Not available
Price/Sqft$799/sqft
Monthly cost
Open Calculator
Description
Experience luxury waterfront living on the Pritchard Canal in this exceptional custom-built home with a pool, putting green, private dock with a boat and sea doo slips. Offering 3438 sq. ft. of thoughtfully designed living space, this property showcases a blend of elegance and comfort, perfect for year-round enjoyment or as a premium investment opportunity. Inside, rich maple hardwood and Italian travertine floors set the stage for the expansive open-concept layout, while the chef’s kitchen impresses with quartz countertops, GE stainless steel appliances, a gas cooktop, double wall ovens, and a stunning custom river table bar. Kitchen Craft cabinetry with soft-close drawers completes the upscale feel. The homes main level features two spacious primary suites, each with walk-in closets and luxurious spa-inspired ensuites that include an Oceana jetted tub and heated flooring. A fully self-contained three-bedroom in-law suite with private entrance. Built with efficiency in mind, the home includes a Navien on-demand hot water system, dual 30-amp EV charging in the oversized heated garage (14’ ceilings), water softener, central heating and cooling. Step outside to your low-maintenance backyard retreat with over 102 feet of water frontage, expansive composite decking, tempered glass railings, gas BBQ hookups, and hot tub rough-in. The heated saltwater pool, putting green and expansive concrete deck space ensure hours of entertaining fun. Move in and enjoy the Okanagan summer! (id:39198)
Property Details
Interior
Features
Main level Floor
Other
29'5'' x 25'1''Dining room
13'9'' x 10'11''3pc Ensuite bath
10'1'' x 5'6''3pc Bathroom
8'6'' x 5'6''Exterior
Features
Parking
Garage spaces -
Garage type -
Total parking spaces 2
Property History
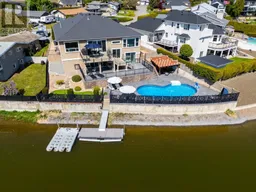 56
56
