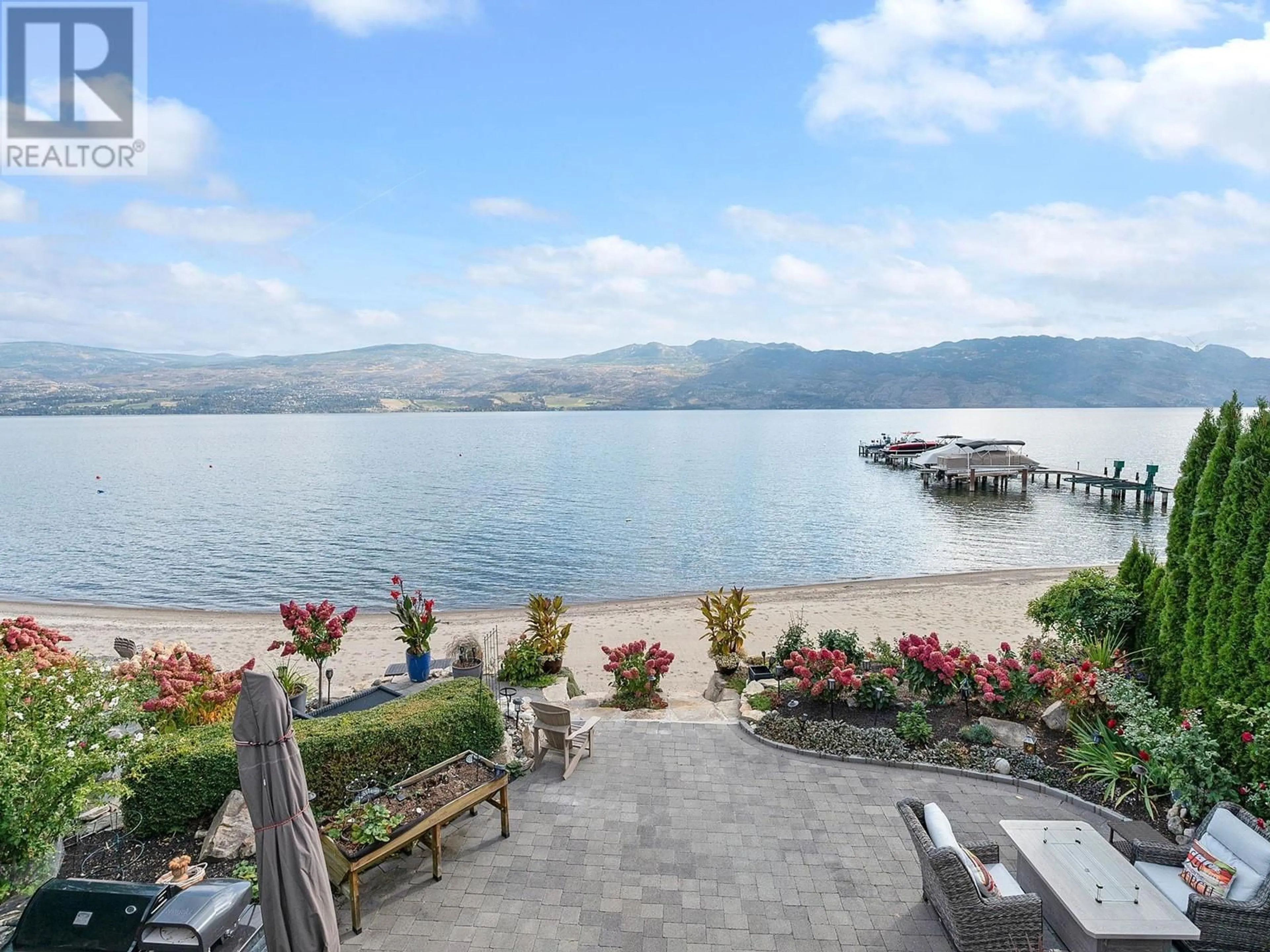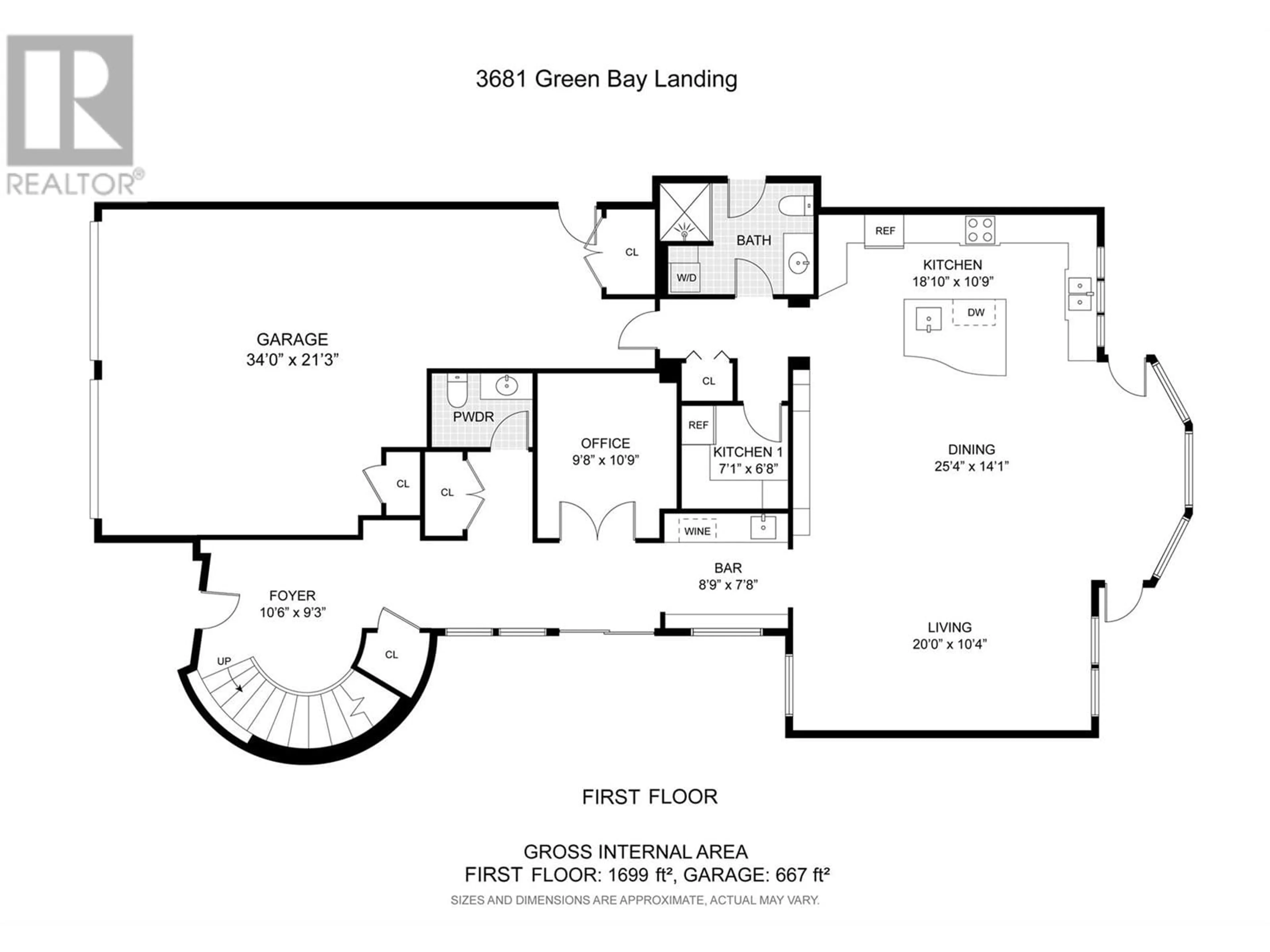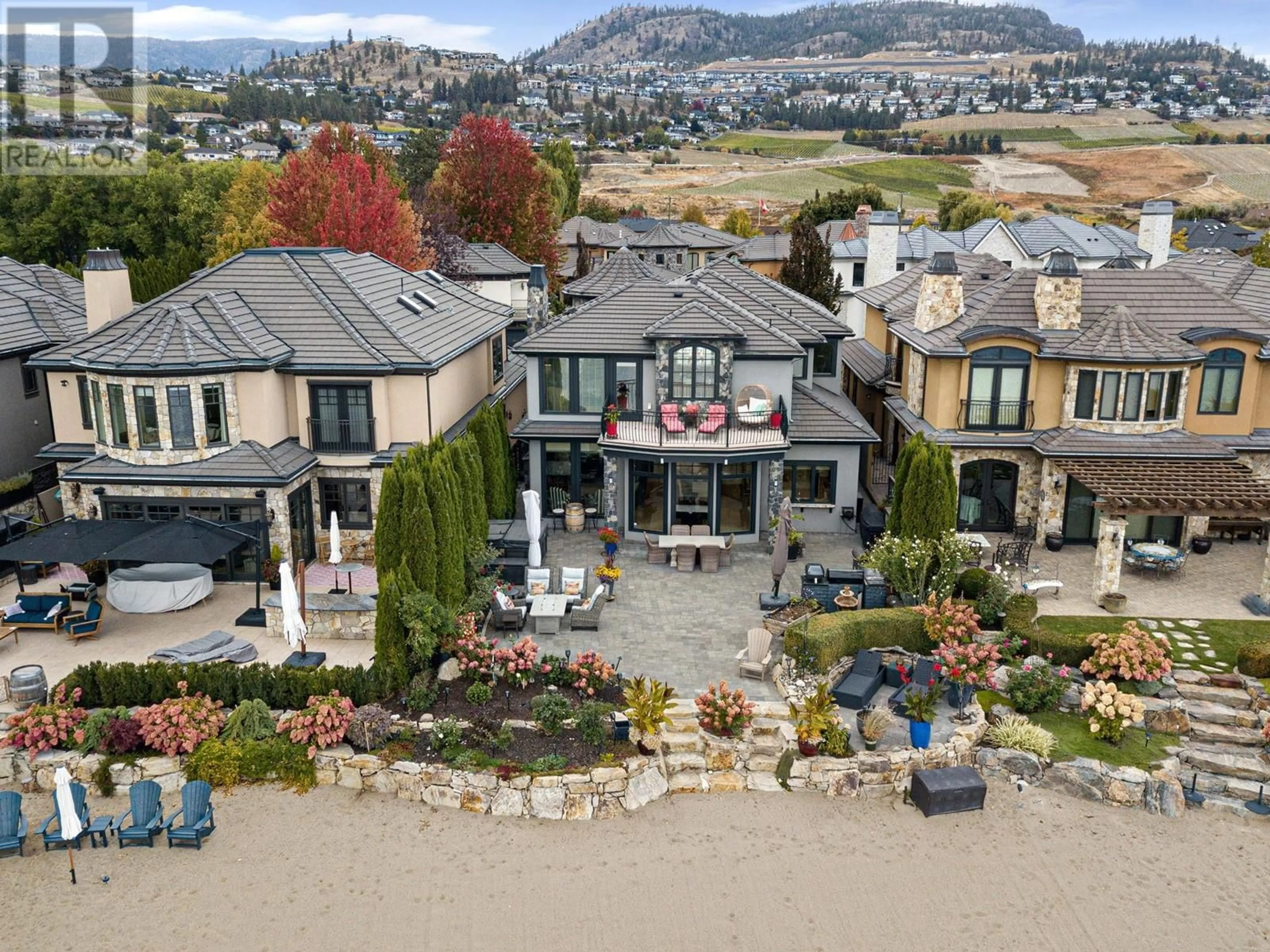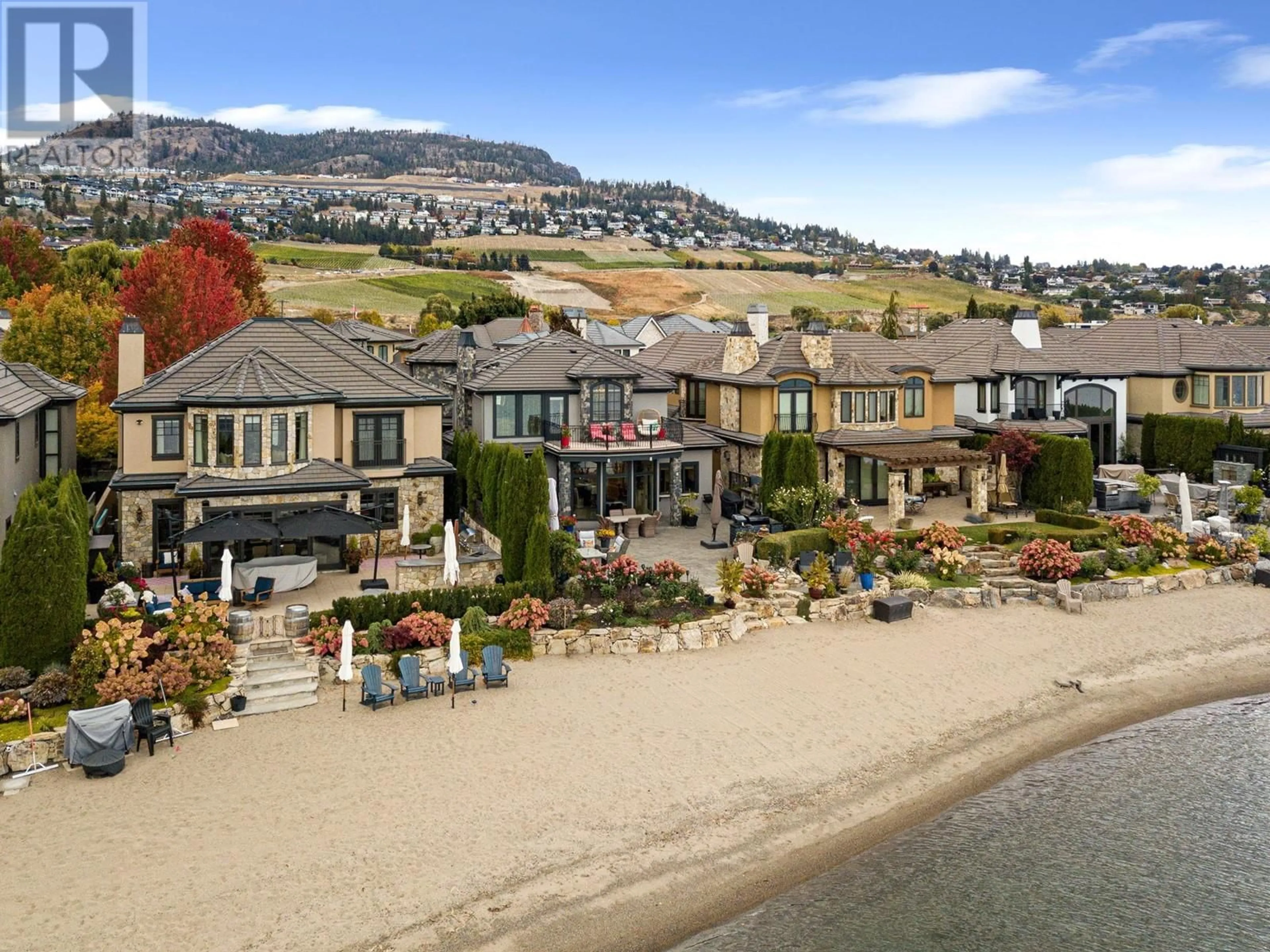3681 GREEN BAY LANDING, West Kelowna, British Columbia V4T2B7
Contact us about this property
Highlights
Estimated valueThis is the price Wahi expects this property to sell for.
The calculation is powered by our Instant Home Value Estimate, which uses current market and property price trends to estimate your home’s value with a 90% accuracy rate.Not available
Price/Sqft$924/sqft
Monthly cost
Open Calculator
Description
Summer is here! And this incredible home was made with long Okanagan Summer days in mind. The soft sandy beach is literally steps from your back door. Wade into the gently sloping lake and go for a swim anytime you like. Looking for more adventure? Your boat is docked so close you can be in the middle of the lake in minutes. Enjoy an evening cruise to Kelowna or Peachland for dinner or a glass of wine and then take in the Okanagan sunset as you leisurely head back home. Need to relax further? Your private hot tub will be waiting for you before you call it a day. And after you had so much fun, wake up and repeat! Step inside and be captivated by the open-concept layout, featuring a gourmet kitchen, large island, convenient wine bar and latte/coffee station. Spacious living & dining areas seamlessly flow out to a massive patio-perfect for entertaining or simply relaxing as you take in the waterfront views. Expansive primary suite is a true sanctuary, complete with private balcony overlooking the lake, spa-like ensuite with soaker tub, walk-in shower and dual vanities. 3 additional bedrooms (one with own ensuite) are located on the upper level, offering ample space for family & guests. Bonus TV room also on the top floor. With extensive patio space, covered and open, this home is designed for year-round enjoyment. Close to wineries, golf, hiking and all West Kelowna amenities. (id:39198)
Property Details
Interior
Features
Second level Floor
5pc Ensuite bath
11'7'' x 13'10''Primary Bedroom
14'6'' x 21'2''3pc Ensuite bath
11'7'' x 13'10''Bedroom
12'8'' x 13'Exterior
Parking
Garage spaces -
Garage type -
Total parking spaces 3
Condo Details
Inclusions
Property History
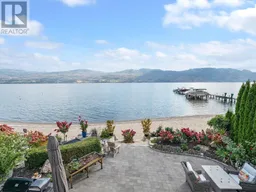 72
72
