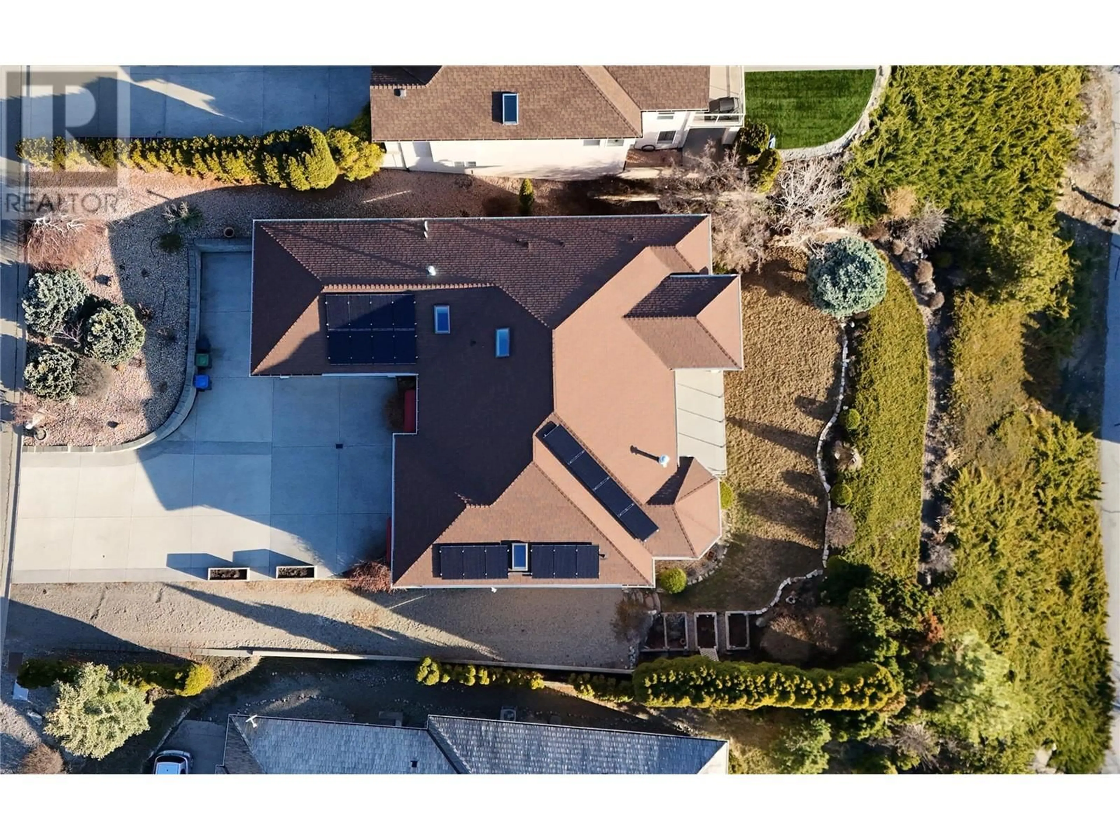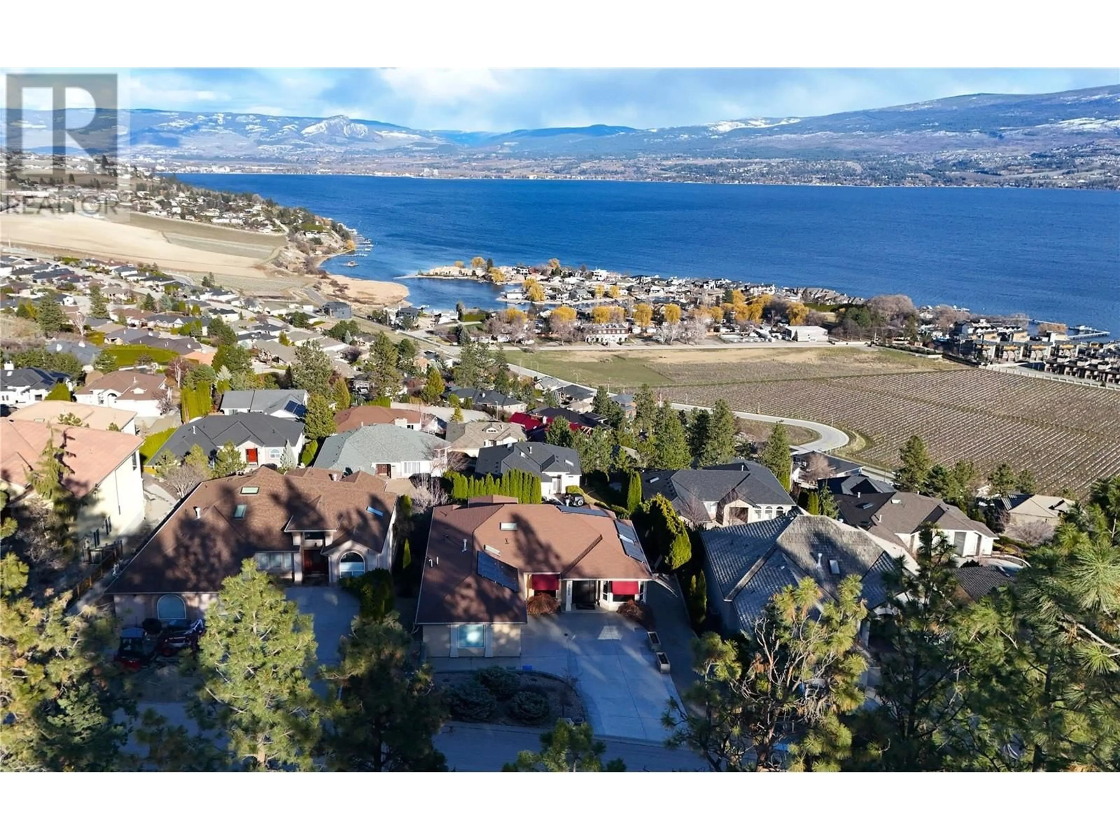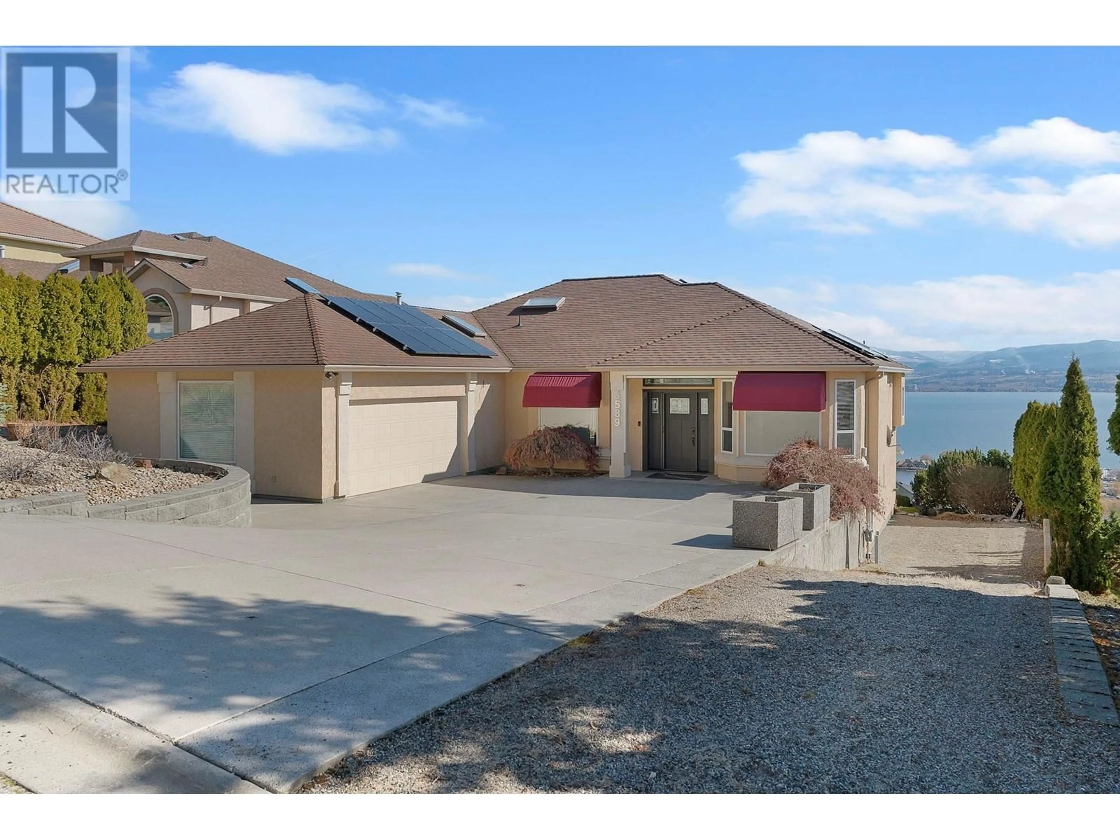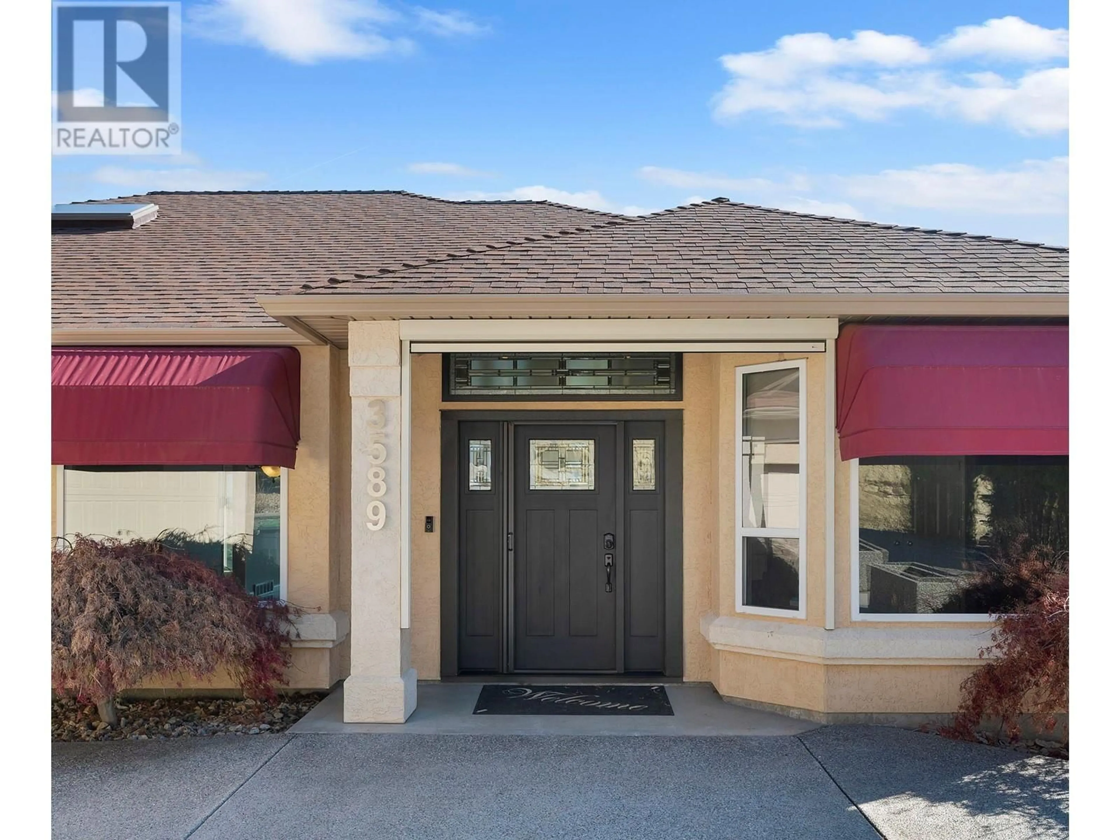3589 Gala View Drive, West Kelowna, British Columbia V4T2M3
Contact us about this property
Highlights
Estimated ValueThis is the price Wahi expects this property to sell for.
The calculation is powered by our Instant Home Value Estimate, which uses current market and property price trends to estimate your home’s value with a 90% accuracy rate.Not available
Price/Sqft$397/sqft
Est. Mortgage$6,764/mo
Tax Amount ()-
Days On Market15 days
Description
Extraordinary lake and vineyard views from this beautiful Rancher with Walk-Out Lower Level. Located just a short stroll from the world famous Mission Hill Family Estate winery, on a quiet cul-de-sac, the location is exceptional. Updated kitchen with quartz countertops, high end S/S appliances and new patio doors leading out to the spacious deck with gas outlet to enjoy those incredible unobstructed views. Spacious primary bedroom with your own private patio doors to the deck and updated ensuite in addition to a walk-in closet. Main floor laundry, an informal dining room, second bedroom plus a den that could be used as a bedroom finish off the main floor living space. Crown mldg, LED lighting and California blinds throughout the home. Spacious lower level is perfect for entertaining. Two generous sized bdrms located on opposite sides of the family room offer optimum privacy. Outside is a nicely landscaped yard with parking for an RV or boat, plus a sani dump for extra convenience. Don’t miss the 18 solar panels which are a fantastic addition for energy efficiency, 5 yr old furnace, wine cave and electric charger connection in garage for your electric vehicle. Being close to the Westside Wine Trail offers easy access to numerous wineries and beaches, making it a prime location for wine enthusiasts and nature lovers alike. Plus, the proximity to schools, shopping, and quick access to Kelowna makes it a convenient place to live. Don’t miss your chance to own this wonderful home! (id:39198)
Property Details
Interior
Features
Main level Floor
Bedroom
10'10'' x 10'9''Den
13'8'' x 9'8''5pc Ensuite bath
24'3'' x 7'0''Primary Bedroom
16'4'' x 14'7''Exterior
Features
Parking
Garage spaces 2
Garage type -
Other parking spaces 0
Total parking spaces 2
Property History
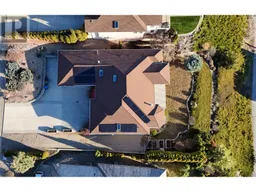 64
64
